Idées déco de salles à manger avec un mur noir et différents designs de plafond
Trier par :
Budget
Trier par:Populaires du jour
1 - 20 sur 126 photos
1 sur 3

La cuisine, ré ouverte sur la pièce de vie
Idées déco pour une grande salle à manger contemporaine avec un mur noir, parquet clair, un poêle à bois, un sol blanc, un plafond en lambris de bois et du lambris.
Idées déco pour une grande salle à manger contemporaine avec un mur noir, parquet clair, un poêle à bois, un sol blanc, un plafond en lambris de bois et du lambris.

A wallpapered ceiling, black walls and high chair rail add contrast and personality to this dramatic dining room. Dark upholstered club chairs and dark wood floors bring the needed weight from the walls to the interior of the room.

Ultra PNW modern remodel located in Bellevue, WA.
Cette photo montre une salle à manger moderne en bois avec un mur noir, un sol en carrelage de porcelaine, un sol gris et un plafond en bois.
Cette photo montre une salle à manger moderne en bois avec un mur noir, un sol en carrelage de porcelaine, un sol gris et un plafond en bois.

Aménagement d'une salle à manger classique fermée avec un mur noir, un sol en bois brun, aucune cheminée, un sol marron, un plafond en papier peint et du lambris.

Behind the rolling hills of Arthurs Seat sits “The Farm”, a coastal getaway and future permanent residence for our clients. The modest three bedroom brick home will be renovated and a substantial extension added. The footprint of the extension re-aligns to face the beautiful landscape of the western valley and dam. The new living and dining rooms open onto an entertaining terrace.
The distinct roof form of valleys and ridges relate in level to the existing roof for continuation of scale. The new roof cantilevers beyond the extension walls creating emphasis and direction towards the natural views.
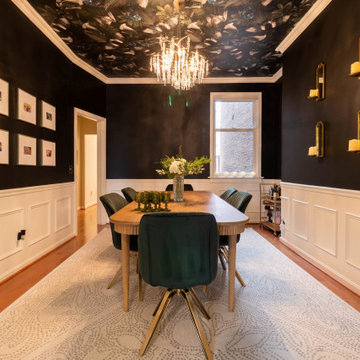
Idée de décoration pour une salle à manger ouverte sur la cuisine tradition de taille moyenne avec un sol en bois brun, un sol marron, un plafond en papier peint et un mur noir.

The dining room and kitchen spill out onto a roof top terrace to encourage summer barbeques and sunset dinner spectacles.
Inspiration pour une salle à manger ouverte sur le salon minimaliste avec sol en béton ciré, un sol gris, un plafond en bois, un mur en parement de brique, un mur noir et éclairage.
Inspiration pour une salle à manger ouverte sur le salon minimaliste avec sol en béton ciré, un sol gris, un plafond en bois, un mur en parement de brique, un mur noir et éclairage.
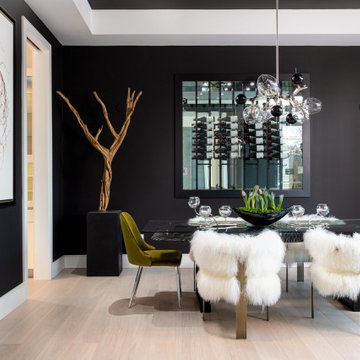
Inspiration pour une salle à manger design avec un mur noir, parquet clair, un sol beige et un plafond décaissé.
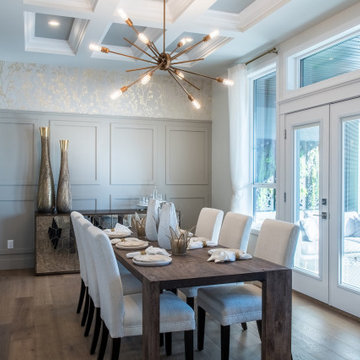
Cette image montre une grande salle à manger traditionnelle avec un mur noir, un sol en bois brun, aucune cheminée, un sol marron, un plafond à caissons, du lambris et du papier peint.

Every detail of this European villa-style home exudes a uniquely finished feel. Our design goals were to invoke a sense of travel while simultaneously cultivating a homely and inviting ambience. This project reflects our commitment to crafting spaces seamlessly blending luxury with functionality.
This once-underused, bland formal dining room was transformed into an evening retreat, evoking the ambience of a Tangiers cigar bar. Texture was introduced through grasscloth wallpaper, shuttered cabinet doors, rattan chairs, and knotty pine ceilings.
---
Project completed by Wendy Langston's Everything Home interior design firm, which serves Carmel, Zionsville, Fishers, Westfield, Noblesville, and Indianapolis.
For more about Everything Home, see here: https://everythinghomedesigns.com/
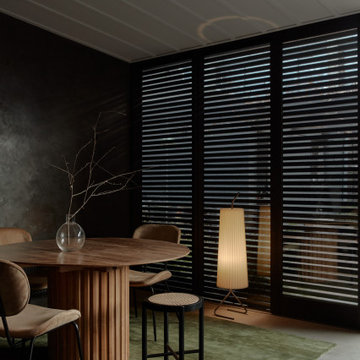
Idée de décoration pour une petite salle à manger ouverte sur la cuisine design avec un mur noir, sol en béton ciré, un sol gris et un plafond à caissons.
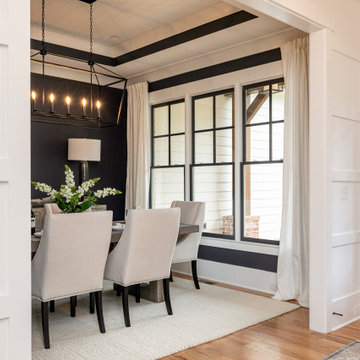
White parson chairs around a weathered grey rectangle table
Idée de décoration pour une salle à manger craftsman fermée et de taille moyenne avec un mur noir, un sol en bois brun, aucune cheminée, un sol marron et un plafond en lambris de bois.
Idée de décoration pour une salle à manger craftsman fermée et de taille moyenne avec un mur noir, un sol en bois brun, aucune cheminée, un sol marron et un plafond en lambris de bois.
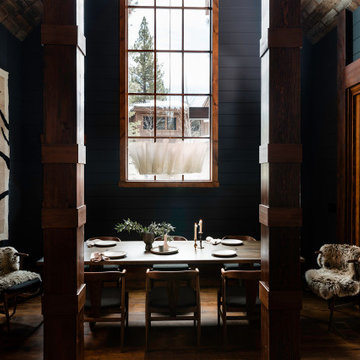
Farrow & Ball painted black shiplap dining room with wrapped beams, paneled wood ceiling, a large dining table for eight, a mountain themed tapestry, and Anders pendant lighting.

A wall of steel and glass allows panoramic views of the lake at our Modern Northwoods Cabin project.
Inspiration pour une grande salle à manger design avec un mur noir, parquet clair, une cheminée standard, un manteau de cheminée en pierre, un sol marron, un plafond voûté et du lambris.
Inspiration pour une grande salle à manger design avec un mur noir, parquet clair, une cheminée standard, un manteau de cheminée en pierre, un sol marron, un plafond voûté et du lambris.

Cette photo montre une salle à manger ouverte sur la cuisine tendance en bois de taille moyenne avec un mur noir, parquet foncé, un sol noir et un plafond en bois.
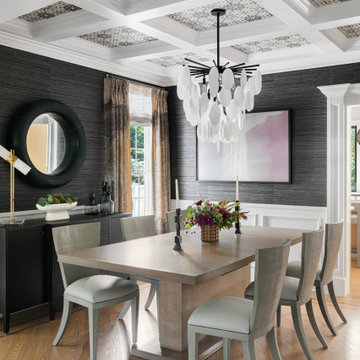
Inspiration pour une salle à manger traditionnelle avec un plafond en papier peint, un mur noir, un sol en bois brun, un sol marron et du papier peint.
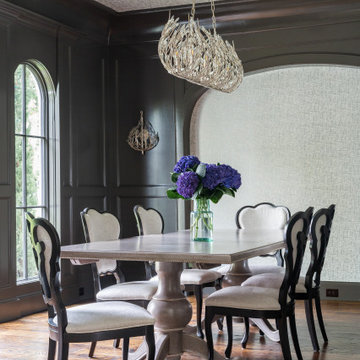
Aménagement d'une salle à manger classique avec un mur noir, un sol en bois brun, un sol marron, un plafond en papier peint, du lambris et du papier peint.

Murphys Road is a renovation in a 1906 Villa designed to compliment the old features with new and modern twist. Innovative colours and design concepts are used to enhance spaces and compliant family living. This award winning space has been featured in magazines and websites all around the world. It has been heralded for it's use of colour and design in inventive and inspiring ways.
Designed by New Zealand Designer, Alex Fulton of Alex Fulton Design
Photographed by Duncan Innes for Homestyle Magazine
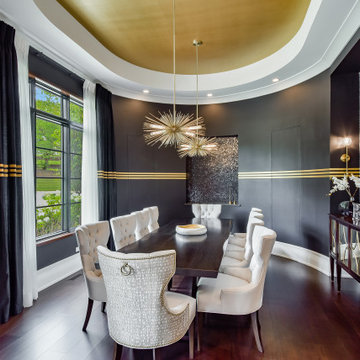
This semi-circular dining room has recessed a gold painted recessed light ledge a the ceiling. Recessed tiled niches on the 2 axis provide space for a buffet. Two hidden doors provide additional storage behind the walls.
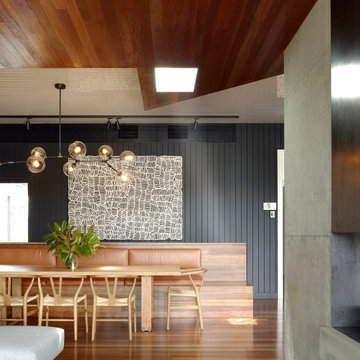
Cette image montre une salle à manger ouverte sur le salon design avec un mur noir, un sol en bois brun, un sol marron, un plafond en bois et du lambris de bois.
Idées déco de salles à manger avec un mur noir et différents designs de plafond
1