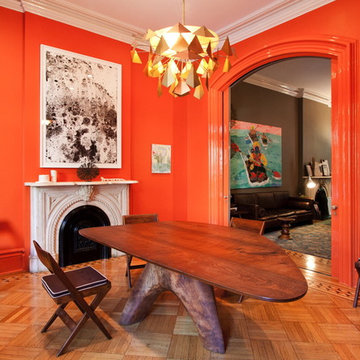Idées déco de salles à manger avec un mur orange et un mur violet
Trier par :
Budget
Trier par:Populaires du jour
61 - 80 sur 1 808 photos
1 sur 3
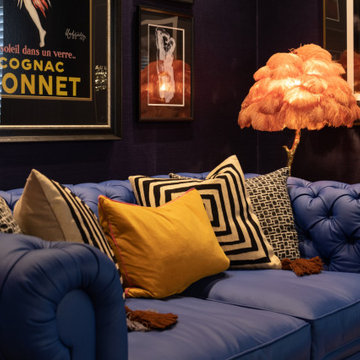
BURLESQUE DINING ROOM
We designed this extraordinary room as part of a large interior design project in Stamford, Lincolnshire. Our client asked us to create for him a Moulin Rouge themed dining room to enchant his guests in the evenings – and to house his prized collection of fine wines.
The palette of deep hues, rich dark wood tones and accents of opulent brass create a warm, luxurious and magical backdrop for poker nights and unforgettable dinner parties.
CLIMATE CONTROLLED WINE STORAGE
The biggest wow factor in this room is undoubtedly the luxury wine cabinet, which was custom designed and made for us by Spiral Cellars. Standing proud in the centre of the back wall, it maintains a constant temperature for our client’s collection of well over a hundred bottles.
As a nice finishing touch, our audio-visuals engineer found a way to connect it to the room’s Q–Motion mood lighting system, integrating it perfectly within the room at all times of day.
POKER NIGHTS AND UNFORGETTABLE DINNER PARTIES
We always love to work with a quirky and OTT brief! This room encapsulates the drama and mystery we are so passionate about creating for our clients.
The wallpaper – a cool, midnight blue grasscloth – envelopes you in the depths of night; the warmer oranges and pinks advancing powerfully out of this shadowy background.
The antique dining table in the centre of the room was brought from another of our client’s properties, and carefully integrated into this design. Another existing piece was the Chesterfield which we had stripped and reupholstered in sumptuous blue leather.
On this project we delivered our full interior design service, which includes concept design visuals, a rigorous technical design package and full project coordination and installation service.
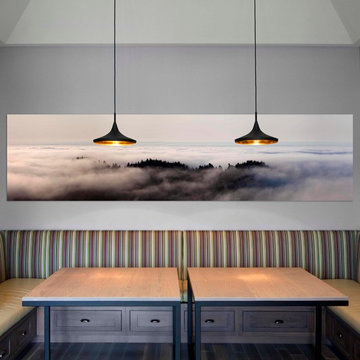
Photo courtesy Dan De Los Monteros - http://www.dlmphoto.com/
Inspiration pour une salle à manger ouverte sur la cuisine design de taille moyenne avec un mur violet, parquet foncé et un sol marron.
Inspiration pour une salle à manger ouverte sur la cuisine design de taille moyenne avec un mur violet, parquet foncé et un sol marron.
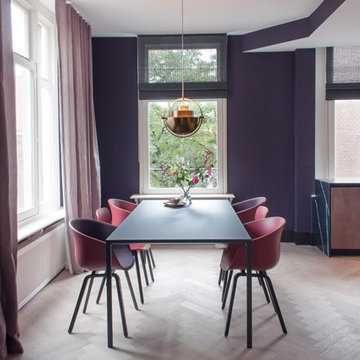
Exemple d'une rideau de salle à manger tendance avec un mur violet, parquet clair, aucune cheminée et un sol beige.
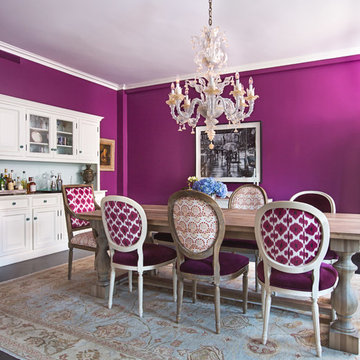
Dining room designed by Rebecca Soskin.
Idée de décoration pour une salle à manger bohème de taille moyenne avec un mur violet et un sol noir.
Idée de décoration pour une salle à manger bohème de taille moyenne avec un mur violet et un sol noir.
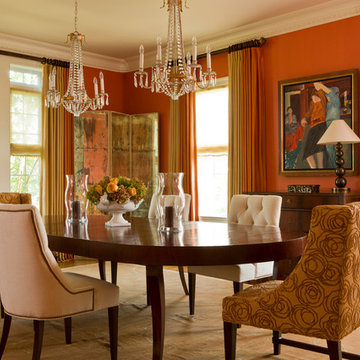
This formal dining room enjoys a big punch of color through the wall paint and drapery, which beautifully complements the art. Dining table and chandeliers by David Iatesta, host chair upholstery by Rodolph, side chair upholstery by Cowtan & Tout, side chest by Hickory Chair, drapes by Nobilis, sheers by Rodolph.
Photo by Gordon Beall
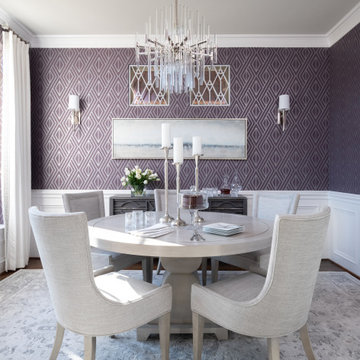
This transitional violet and grey dining room is sophisticated, bright, and airy! The room features a geometric, violet wallpaper paired with neutral, transitional furnishings. A round heather grey dining table and neutral, upholstered armchairs provide the perfect intimate setting. An unexpected modern chandelier is the finishing touch to this space.
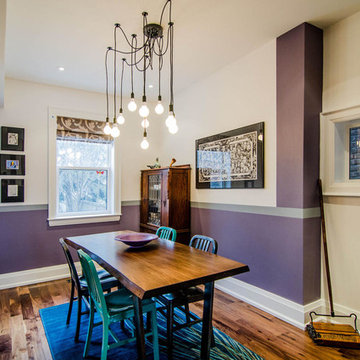
Fraser Homes Inc
Aménagement d'une salle à manger contemporaine avec un mur violet et un sol en bois brun.
Aménagement d'une salle à manger contemporaine avec un mur violet et un sol en bois brun.
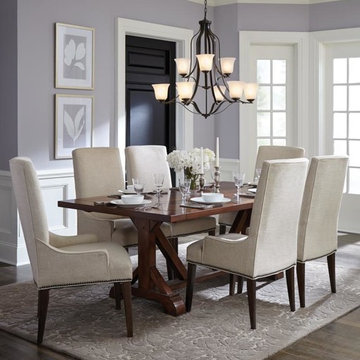
This nine light chandelier combines form and function in a traditional empire silhouette. Trumpeted Satin Etched glass shades and a circular finial further enhance the design. Cluster three sizes together in a multi-fixture installation to make a beautifully dramatic statement in the living room, foyer, entryway or family room. Perfect in a dining room too.
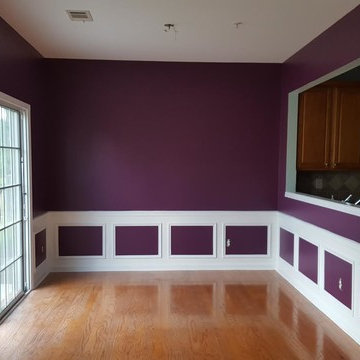
Idées déco pour une salle à manger classique fermée et de taille moyenne avec un mur violet, un sol en bois brun, aucune cheminée et un sol marron.
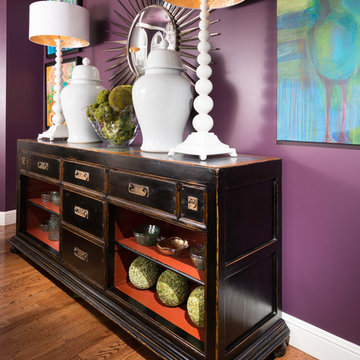
Original Artwork by Stephanie Cramer, Photography by Jeremy Mason McGraw
Aménagement d'une grande salle à manger éclectique fermée avec un mur violet, parquet clair, aucune cheminée et éclairage.
Aménagement d'une grande salle à manger éclectique fermée avec un mur violet, parquet clair, aucune cheminée et éclairage.
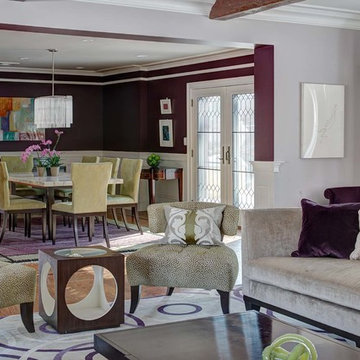
These clients, an entrepreneur and a physician with three kids, chose their Tudor home for the neighborhood, though it didn’t match their modern-transitional taste. They asked us to help them transform their into a place to play and entertain with clean lines and lively color, namely her favorites: bold purple and refreshing apple green.
Their previous layout had a stifled flow with a large sectional sofa that dominated the room, and an awkward assortment of furniture that they wanted to discard with the exception of a vintage stone dining table from her mother. The living room served as a pass through to both the family and dining rooms. The client wanted the living room to be less like a glorified hallway and become a destination. Our solution was to unify the design of this living space with the related rooms by using repetition of color and by creating usable areas for family game night, entertaining and small get togethers.
The generous proportions of the room enabled us to create three functional spaces: a game table with seating for four and adjacent pull up seating for family play; a seating area at the fireplace that accommodates a large group or small conversation; and seating at the front window that provides a view of the street (not seen in the photograph). The space went from awkward to one that is used daily for family activities and socializing.
As they were not interested in touching the existing architecture, transformations were made using new light fixtures, paint, distinctive furniture and art. The client had a strict budget but desired the highly styled look of couture design pieces with curves and movement. We accomplished this look by pairing a few distinctive couture items with inspired pieces that are budget balancers.
We combined the couture game table with more affordable chairs inspired by a classic klismos style, as one might pair Louboutins with stylish jeans. Right- and left-arm chairs with an interesting castle-like fret base detail flank windows.
To help the clients better understand the use of the color scheme, we keyed the floor plan to show how the greens and purples traveled in a balanced manner around the room and throughout the adjacent dining and family rooms. We paired apple green accents with layered hues of lavender, orchid and aubergine. Neutral taupe and ivory tones ground the bold colors.
The custom rug in ivory, aubergine, pale taupe, grey-lavender was inspired by a picture the client found, but we dramatically increased the scale of the pattern in proportion to our room size. This curvy movement is echoed in the sophisticated shapes of the furniture throughout the redesigned room—from the curved sofas to the circular cutouts in the cube end table.
At the windows the solid sateen panels with contrasting aubergine banding have the hand of silk, and are also cost conscious, creating room in the budget for the stunning custom pillows in Italian embroidered silk.
The distinctive color and shapes throughout provide the whimsy the clients' desired with the function they needed, creating an inviting living room that is now a daily destination.
Designed by KBK Interior Design
www.KBKInteriorDesign.com
Photo by Wing Wong
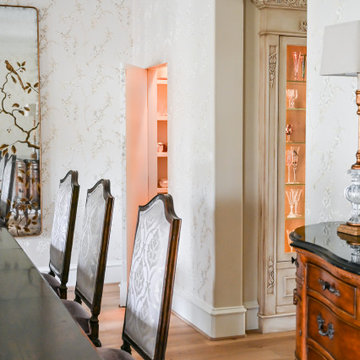
The majestic dining room is filled with hints of gold, fine crystal, velvet, and silk. It's adorned with a shimmery floral wallcovering, velvets, crystal, and an intricate built-in wine glass cabinet.
It even has a secret room to house the homeowner’s finest china. (Open View)
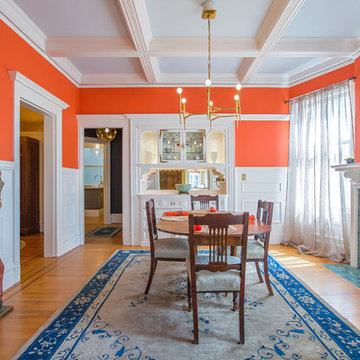
Inspiration pour une salle à manger traditionnelle fermée avec un mur orange, un sol en bois brun, une cheminée standard et un manteau de cheminée en carrelage.
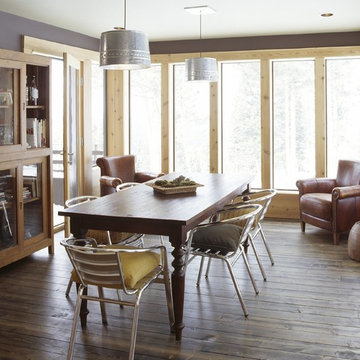
© Ken Gutmaker Photography
Exemple d'une salle à manger montagne avec un mur violet et parquet foncé.
Exemple d'une salle à manger montagne avec un mur violet et parquet foncé.
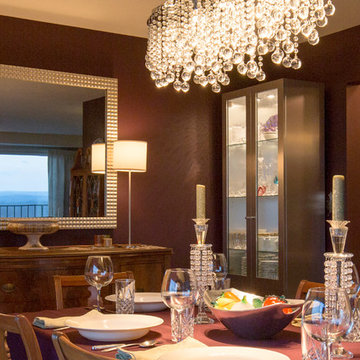
Michael R. Timmer
Aménagement d'une grande salle à manger classique fermée avec un mur violet, moquette, un sol beige, aucune cheminée et éclairage.
Aménagement d'une grande salle à manger classique fermée avec un mur violet, moquette, un sol beige, aucune cheminée et éclairage.
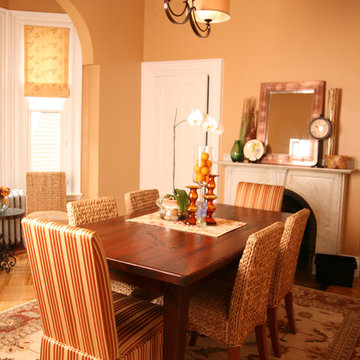
Idées déco pour une salle à manger classique avec un mur orange, un sol en bois brun et une cheminée standard.
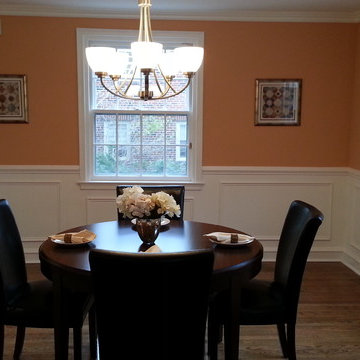
Dining room after staging
Exemple d'une petite salle à manger chic fermée avec un mur orange, un sol en bois brun et aucune cheminée.
Exemple d'une petite salle à manger chic fermée avec un mur orange, un sol en bois brun et aucune cheminée.
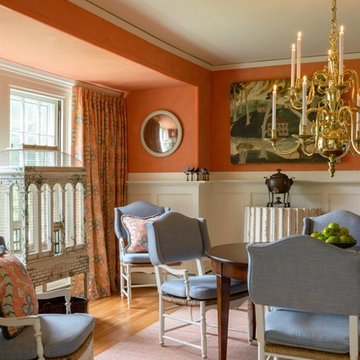
John Hession
Réalisation d'une salle à manger ouverte sur la cuisine tradition de taille moyenne avec un mur orange et un sol en bois brun.
Réalisation d'une salle à manger ouverte sur la cuisine tradition de taille moyenne avec un mur orange et un sol en bois brun.
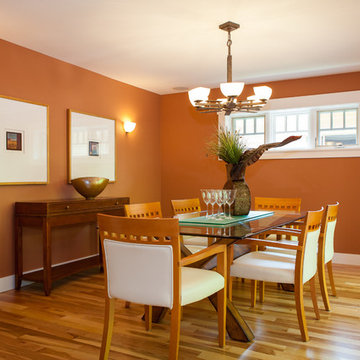
Home Staging & Interior Styling: Property Staging Services Photography: Katie Hedrick of 3rd Eye Studios
Cette photo montre une salle à manger tendance fermée et de taille moyenne avec un mur orange, un sol en bois brun, aucune cheminée et un sol marron.
Cette photo montre une salle à manger tendance fermée et de taille moyenne avec un mur orange, un sol en bois brun, aucune cheminée et un sol marron.
Idées déco de salles à manger avec un mur orange et un mur violet
4
