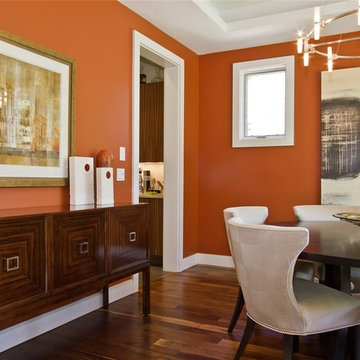Idées déco de salles à manger avec un mur orange
Trier par :
Budget
Trier par:Populaires du jour
1 - 20 sur 96 photos
1 sur 3
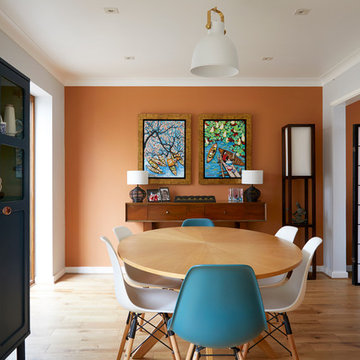
Anna Stathaki
Aménagement d'une salle à manger ouverte sur la cuisine classique avec un mur orange, un sol en bois brun et un sol marron.
Aménagement d'une salle à manger ouverte sur la cuisine classique avec un mur orange, un sol en bois brun et un sol marron.
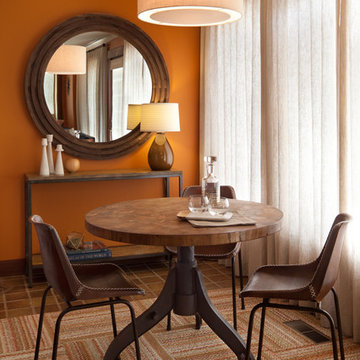
Cette image montre une petite salle à manger ouverte sur le salon bohème avec un mur orange, un sol en carrelage de porcelaine, un sol marron, aucune cheminée et éclairage.
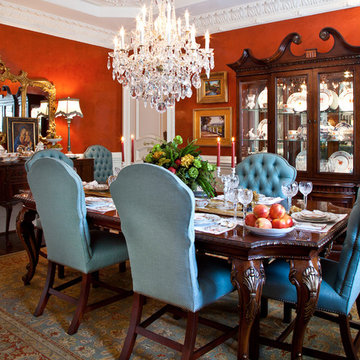
Designed by Gary Riggs
Photo by Mark Herron
Cette image montre une salle à manger traditionnelle fermée et de taille moyenne avec parquet foncé, un mur orange et éclairage.
Cette image montre une salle à manger traditionnelle fermée et de taille moyenne avec parquet foncé, un mur orange et éclairage.
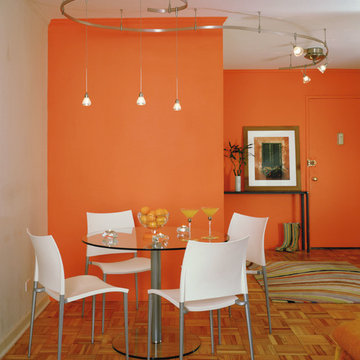
Photo by: Becket Logan
Réalisation d'une salle à manger design avec un mur orange et éclairage.
Réalisation d'une salle à manger design avec un mur orange et éclairage.
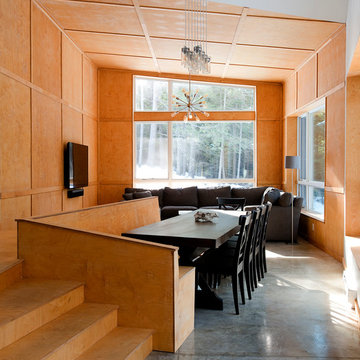
Idées déco pour une petite salle à manger ouverte sur le salon contemporaine avec sol en béton ciré et un mur orange.
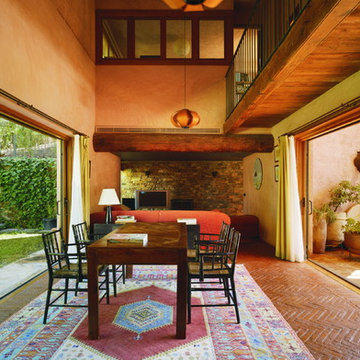
Cette image montre une grande salle à manger rustique avec un mur orange, un sol en brique, aucune cheminée et éclairage.
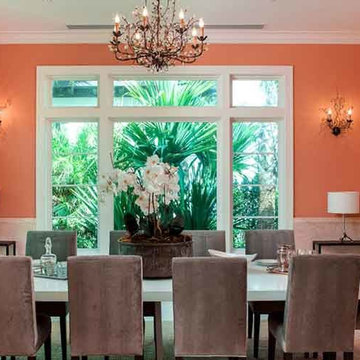
Cette photo montre une grande salle à manger chic fermée avec un mur orange, un sol en carrelage de porcelaine, aucune cheminée et éclairage.
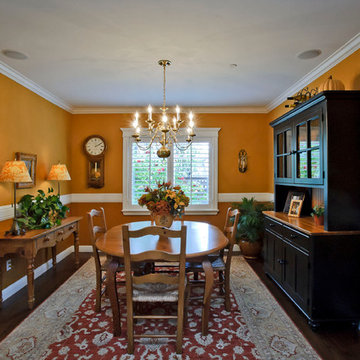
Dennis Mayer Photography
Idées déco pour une salle à manger classique fermée avec un mur orange et parquet foncé.
Idées déco pour une salle à manger classique fermée avec un mur orange et parquet foncé.
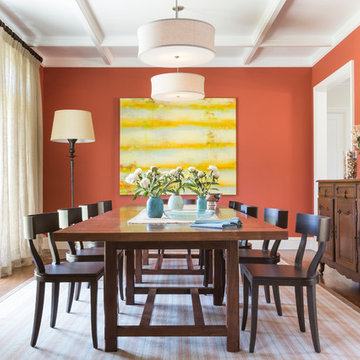
davidduncanlivingston.com
Réalisation d'une grande salle à manger tradition fermée avec un mur orange, un sol en bois brun, aucune cheminée et éclairage.
Réalisation d'une grande salle à manger tradition fermée avec un mur orange, un sol en bois brun, aucune cheminée et éclairage.
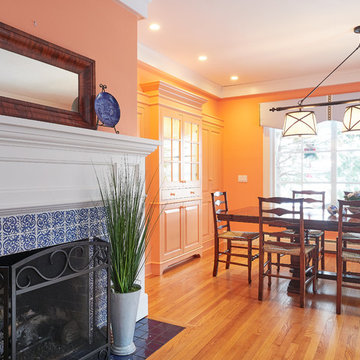
Aménagement d'une salle à manger ouverte sur le salon classique de taille moyenne avec un mur orange, un sol en bois brun, une cheminée standard, un manteau de cheminée en carrelage et un sol marron.
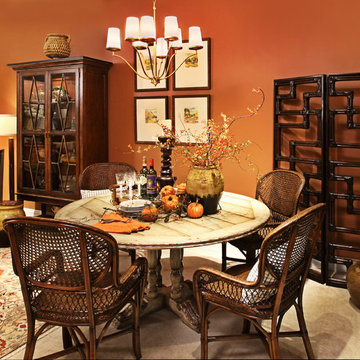
A bold wall color adds depth to this casual dining room. French bistro chairs surround this beautiful dining table which sports a hand rubbed green-gray finish.
Photo credit: Jeff Garland
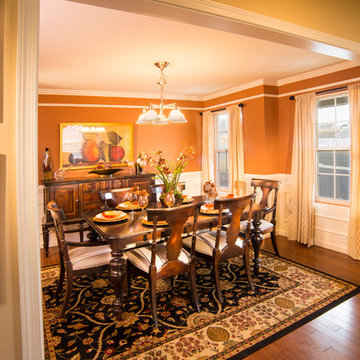
This dining room is continuously inviting with orange and brown tones.
Aménagement d'une salle à manger classique fermée et de taille moyenne avec un mur orange et un sol en bois brun.
Aménagement d'une salle à manger classique fermée et de taille moyenne avec un mur orange et un sol en bois brun.
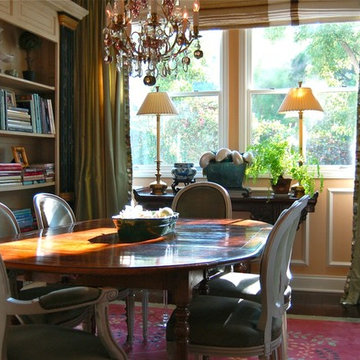
Leslie Keefe
Exemple d'une salle à manger éclectique fermée et de taille moyenne avec un mur orange et parquet foncé.
Exemple d'une salle à manger éclectique fermée et de taille moyenne avec un mur orange et parquet foncé.
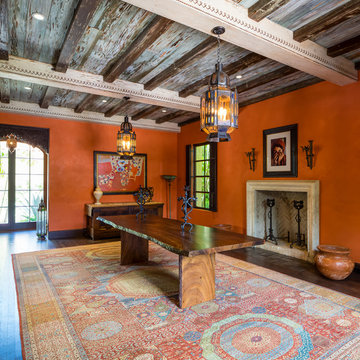
Cette photo montre une grande salle à manger ouverte sur le salon méditerranéenne avec un mur orange, parquet foncé, une cheminée standard, un manteau de cheminée en pierre, un sol marron et éclairage.
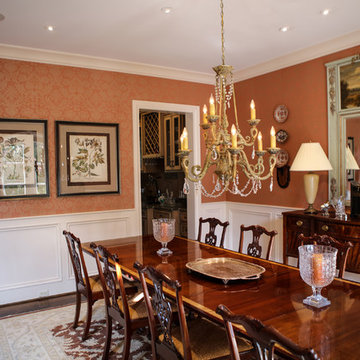
Scott Carter
Idée de décoration pour une très grande salle à manger tradition fermée avec parquet foncé et un mur orange.
Idée de décoration pour une très grande salle à manger tradition fermée avec parquet foncé et un mur orange.
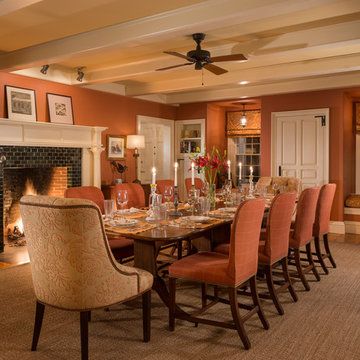
Photography - Nat Rea www.natrea.com
Inspiration pour une grande salle à manger rustique avec parquet clair, un manteau de cheminée en carrelage et un mur orange.
Inspiration pour une grande salle à manger rustique avec parquet clair, un manteau de cheminée en carrelage et un mur orange.
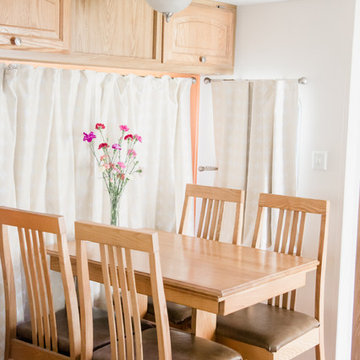
RV renovation. Entire project was DIY on a strict budget. Work done: wall paint, new floors, new curtains, trim paint, new fridge/freezer, new kitchen sink and faucet, move tv, new office/desk, demo annoying cabinets in bedroom. Photo credit: GreytoBlue.com
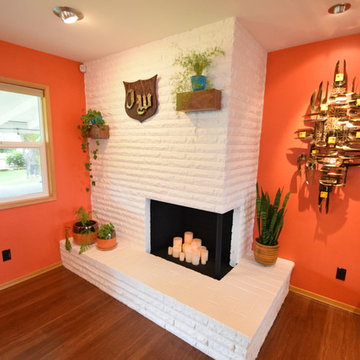
Round shapes and walnut woodwork pull the whole space together. The sputnik shapes in the rug are mimicked in the Living Room light sconces and the artwork on the wall near the Entry Door. The Pantry Door pulls the circular and walnut together as well.
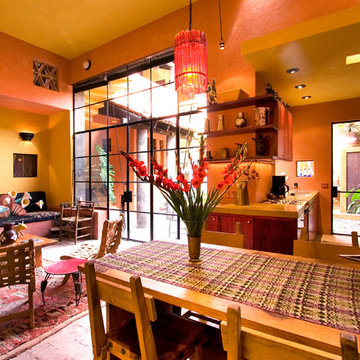
Steven & Cathi House
Aménagement d'une salle à manger ouverte sur le salon éclectique de taille moyenne avec un mur orange et un sol en brique.
Aménagement d'une salle à manger ouverte sur le salon éclectique de taille moyenne avec un mur orange et un sol en brique.
Idées déco de salles à manger avec un mur orange
1
