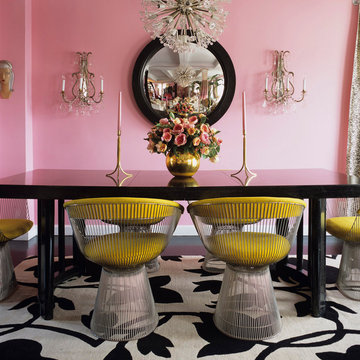Idées déco de salles à manger avec un mur rose
Trier par :
Budget
Trier par:Populaires du jour
41 - 60 sur 806 photos
1 sur 2
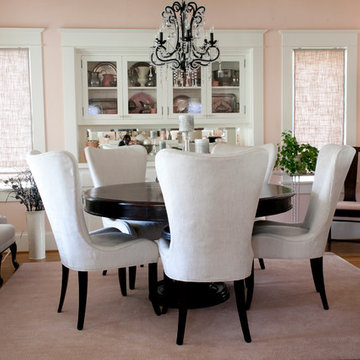
Photo: Teness Herman Photography © 2015 Houzz
Inspiration pour une salle à manger traditionnelle de taille moyenne avec un mur rose.
Inspiration pour une salle à manger traditionnelle de taille moyenne avec un mur rose.
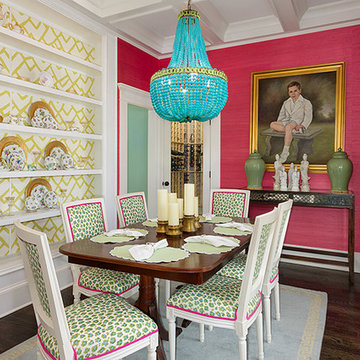
Iran Watson
Exemple d'une salle à manger éclectique fermée et de taille moyenne avec un mur rose, parquet foncé et un sol marron.
Exemple d'une salle à manger éclectique fermée et de taille moyenne avec un mur rose, parquet foncé et un sol marron.
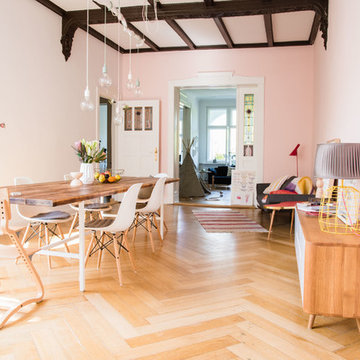
Foto: Claudia Georgi © 2015 Houzz
Cette image montre une grande salle à manger bohème fermée avec un mur rose et parquet clair.
Cette image montre une grande salle à manger bohème fermée avec un mur rose et parquet clair.
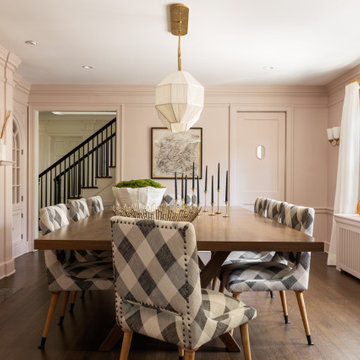
Interior Design: Rosen Kelly Conway Architecture & Design
Architecture: Rosen Kelly Conway Architecture & Design
Contractor: R. Keller Construction, Co.
Custom Cabinetry: Custom Creations
Marble: Atlas Marble
Art & Venetian Plaster: Alternative Interiors
Tile: Virtue Tile Design
Fixtures: WaterWorks
Photographer: Mike Van Tassell
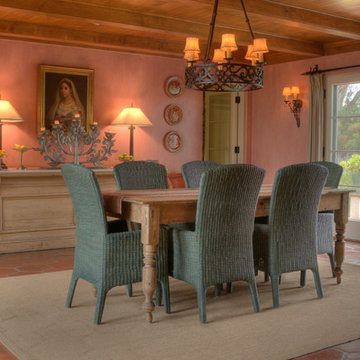
Aménagement d'une grande salle à manger méditerranéenne fermée avec un mur rose, tomettes au sol, aucune cheminée et un sol rouge.
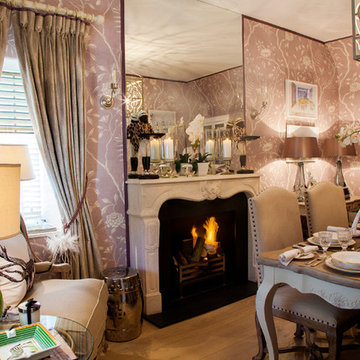
Teresa Geissler
Exemple d'une petite salle à manger chic fermée avec un sol en bois brun, aucune cheminée, un manteau de cheminée en pierre et un mur rose.
Exemple d'une petite salle à manger chic fermée avec un sol en bois brun, aucune cheminée, un manteau de cheminée en pierre et un mur rose.
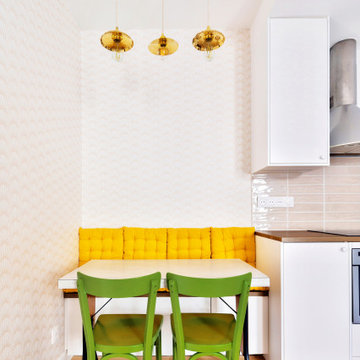
Voici le joli coin dînatoire accolé à la cuisine avec sa banquette en continuité, faisant également office de rangement, recouverte de galettes de chaises jaunes et soulignée par un papier coquille beige. La table rétro a été chinée ainsi que les chaises qui ont été repeintes dans en vert, l’ensemble est auréolé de suspensions en porcelaine et laiton.
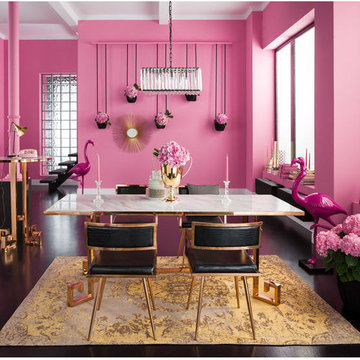
Aménagement d'une grande salle à manger rétro fermée avec un mur rose, sol en béton ciré, aucune cheminée et un sol noir.
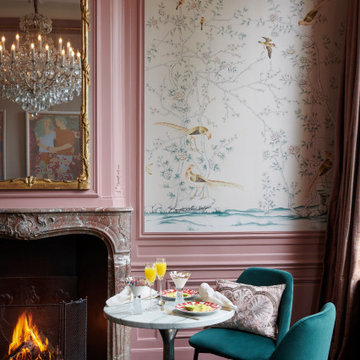
Idée de décoration pour une salle à manger tradition de taille moyenne avec un mur rose, parquet foncé, une cheminée standard, un manteau de cheminée en pierre, un sol noir et du papier peint.
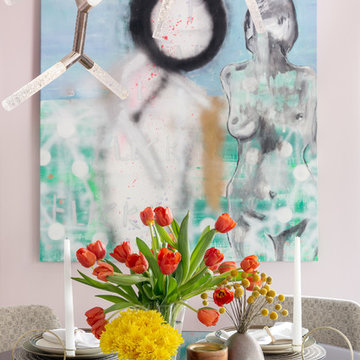
This chic couple from Manhattan requested for a fashion-forward focus for their new Boston condominium. Textiles by Christian Lacroix, Faberge eggs, and locally designed stilettos once owned by Lady Gaga are just a few of the inspirations they offered.
Project designed by Boston interior design studio Dane Austin Design. They serve Boston, Cambridge, Hingham, Cohasset, Newton, Weston, Lexington, Concord, Dover, Andover, Gloucester, as well as surrounding areas.
For more about Dane Austin Design, click here: https://daneaustindesign.com/
To learn more about this project, click here:
https://daneaustindesign.com/seaport-high-rise
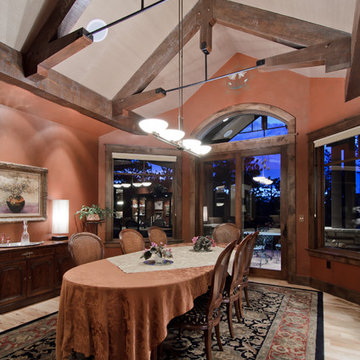
Idée de décoration pour une salle à manger tradition avec parquet clair et un mur rose.
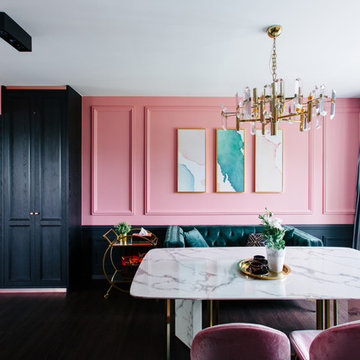
Marcus Lim
Idées déco pour une salle à manger éclectique avec un mur rose, parquet foncé et un sol marron.
Idées déco pour une salle à manger éclectique avec un mur rose, parquet foncé et un sol marron.
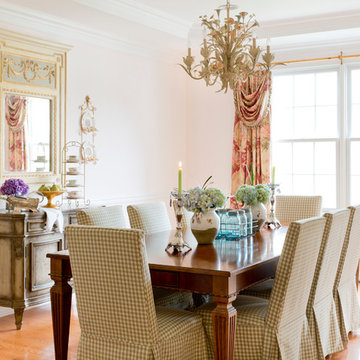
Rikki Snyder
Aménagement d'une salle à manger classique fermée avec un mur rose et un sol en bois brun.
Aménagement d'une salle à manger classique fermée avec un mur rose et un sol en bois brun.
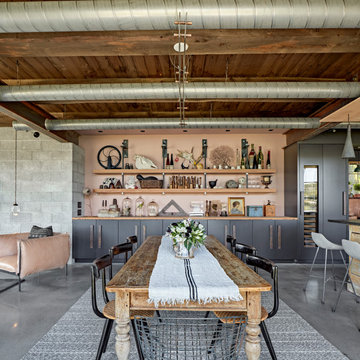
Photo: Robert Benson Photography
Réalisation d'une salle à manger urbaine avec un mur rose, sol en béton ciré, un sol gris et poutres apparentes.
Réalisation d'une salle à manger urbaine avec un mur rose, sol en béton ciré, un sol gris et poutres apparentes.
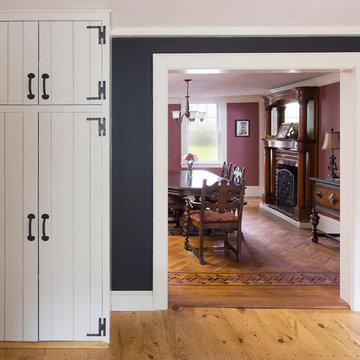
The 1790 Garvin-Weeks Farmstead is a beautiful farmhouse with Georgian and Victorian period rooms as well as a craftsman style addition from the early 1900s. The original house was from the late 18th century, and the barn structure shortly after that. The client desired architectural styles for her new master suite, revamped kitchen, and family room, that paid close attention to the individual eras of the home. The master suite uses antique furniture from the Georgian era, and the floral wallpaper uses stencils from an original vintage piece. The kitchen and family room are classic farmhouse style, and even use timbers and rafters from the original barn structure. The expansive kitchen island uses reclaimed wood, as does the dining table. The custom cabinetry, milk paint, hand-painted tiles, soapstone sink, and marble baking top are other important elements to the space. The historic home now shines.
Eric Roth
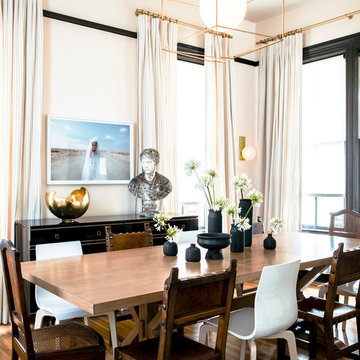
Photography by Thomas Story for Sunset Magazine, May 2017
Idée de décoration pour une salle à manger ouverte sur le salon tradition de taille moyenne avec un mur rose, un sol en bois brun, aucune cheminée et un sol marron.
Idée de décoration pour une salle à manger ouverte sur le salon tradition de taille moyenne avec un mur rose, un sol en bois brun, aucune cheminée et un sol marron.
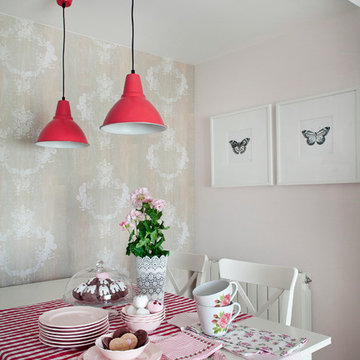
Maura Pitton
Réalisation d'une salle à manger style shabby chic de taille moyenne avec un mur rose, parquet clair et aucune cheminée.
Réalisation d'une salle à manger style shabby chic de taille moyenne avec un mur rose, parquet clair et aucune cheminée.
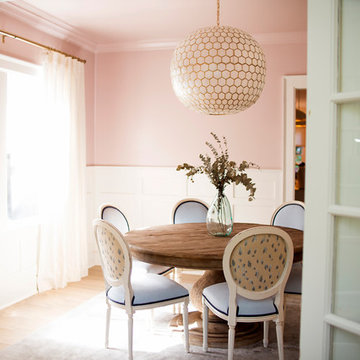
Kristen Wade
Cette photo montre une salle à manger chic fermée et de taille moyenne avec un mur rose, parquet clair, aucune cheminée et un sol beige.
Cette photo montre une salle à manger chic fermée et de taille moyenne avec un mur rose, parquet clair, aucune cheminée et un sol beige.
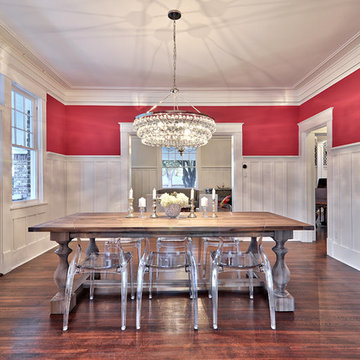
Casey Fry, photographer
Réalisation d'une salle à manger design avec un mur rose et parquet foncé.
Réalisation d'une salle à manger design avec un mur rose et parquet foncé.
Idées déco de salles à manger avec un mur rose
3
