Idées déco de salles à manger avec un mur vert et du lambris
Trier par :
Budget
Trier par:Populaires du jour
1 - 20 sur 78 photos
1 sur 3

Idée de décoration pour une grande salle à manger ouverte sur le salon tradition avec un mur vert, un sol en bois brun, une cheminée standard, un manteau de cheminée en pierre, un sol marron, poutres apparentes et du lambris.

Réalisation d'une très grande salle à manger ouverte sur le salon minimaliste avec un mur vert, moquette, un poêle à bois, un manteau de cheminée en plâtre, un sol beige, un plafond décaissé et du lambris.
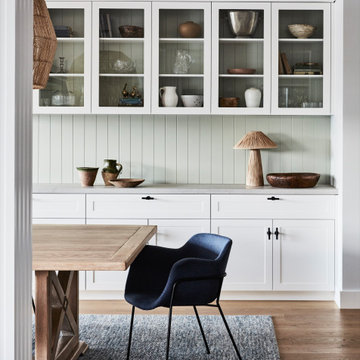
Dining room featuring built in cabinetry in Dulux Snowy Mountains Quarter and VJ panelling in Dulux Kimberley Tree
Inspiration pour une salle à manger ouverte sur le salon marine de taille moyenne avec un mur vert, parquet clair et du lambris.
Inspiration pour une salle à manger ouverte sur le salon marine de taille moyenne avec un mur vert, parquet clair et du lambris.
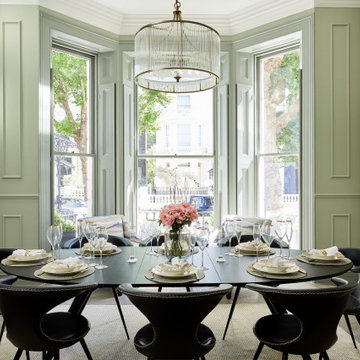
Idées déco pour une grande salle à manger classique fermée avec un mur vert, parquet foncé, un sol marron et du lambris.
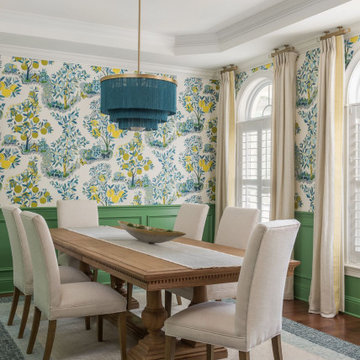
Cette photo montre une salle à manger chic fermée avec un mur vert, un sol en bois brun, un sol marron, un plafond décaissé, du lambris et du papier peint.
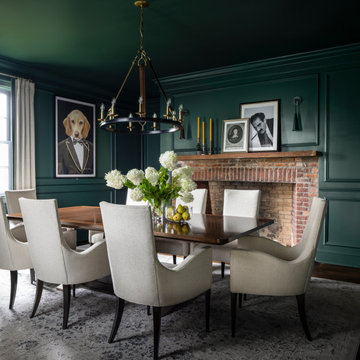
Inspiration pour une salle à manger traditionnelle fermée avec un mur vert, parquet foncé, un sol marron et du lambris.
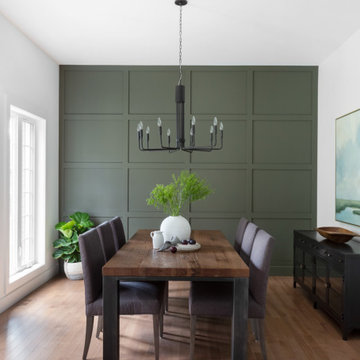
Inspiration pour une grande salle à manger traditionnelle fermée avec un mur vert, un sol en bois brun, aucune cheminée, un sol marron et du lambris.

This luxurious dining room had a great transformation. The table and sideboard had to stay, everything else has been changed.
Cette photo montre une grande salle à manger tendance avec un mur vert, parquet foncé, un poêle à bois, un manteau de cheminée en bois, un sol marron, poutres apparentes et du lambris.
Cette photo montre une grande salle à manger tendance avec un mur vert, parquet foncé, un poêle à bois, un manteau de cheminée en bois, un sol marron, poutres apparentes et du lambris.
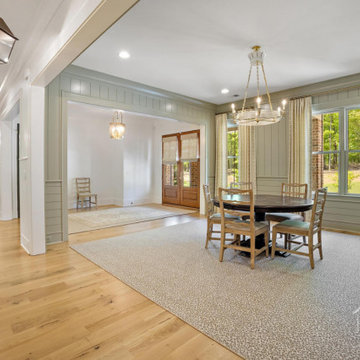
Oversized formal dining room with green paneled walls and green wainscoting leads to an elegant foyer with double wood doors and a long hallway dotted with oversized pendant lights.
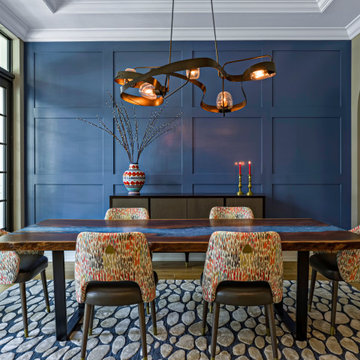
Aménagement d'une salle à manger classique fermée avec un mur vert, un sol en bois brun, un sol marron, un plafond décaissé et du lambris.
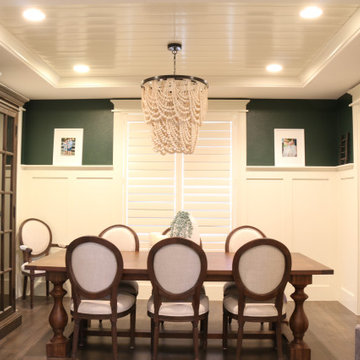
Cette image montre une salle à manger traditionnelle fermée et de taille moyenne avec un mur vert, un sol en bois brun, un sol marron, un plafond en lambris de bois et du lambris.
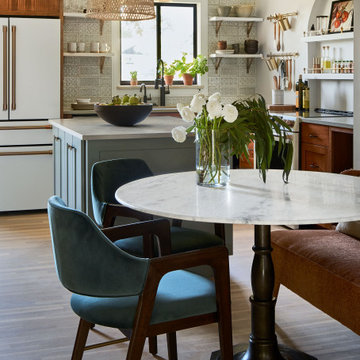
MOTIF transformed a standard living room with beige carpet and beige walls into this artful and inviting combination dining room and living room., We removed the wall between the kitchen and dining room to create a large space for entertaining. This once baren room is now a charming place to cook, eat and to hang out.
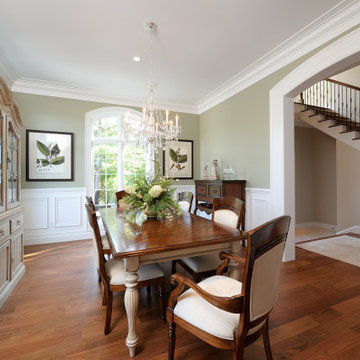
A formal dining room with arched opening and windows
Réalisation d'une salle à manger tradition fermée et de taille moyenne avec un mur vert, un sol en bois brun et du lambris.
Réalisation d'une salle à manger tradition fermée et de taille moyenne avec un mur vert, un sol en bois brun et du lambris.
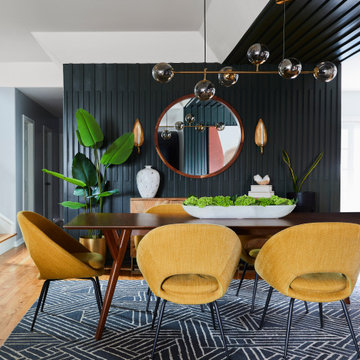
We made an awkward open space into a functional and sophisticated haven, uniquely blending mid-century charm with the essence of California living. Designed to harmoniously accommodate both playfulness and refined living, our client's vision was to create an inviting living space, a stylish dining area, and a fun-filled kid's play zone all within one cohesive layout.
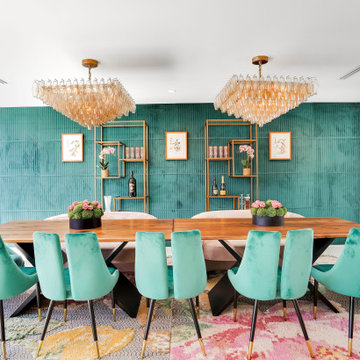
Exemple d'une salle à manger ouverte sur le salon tendance avec un mur vert, aucune cheminée et du lambris.
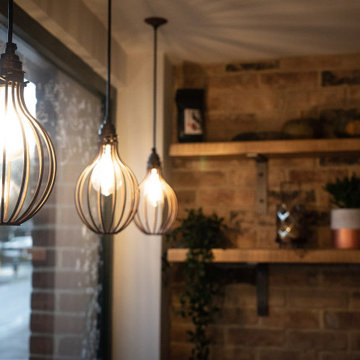
Little Kitchen Bistro
Rustic and industrial little bistro restaurant
From twee cottage tearoom to rustic and industrial French bistro. This project required a total refit and features lots of bespoke joinery by Paul. We introduced a feature wall of brickwork and Victorian paneling to complement the period of the building and gave the client cosy nooks through banquet seating and steel mesh panels.
The open kitchen and bar area demanded attractive space storage solutions like the industrial shelving positioned above the counter.
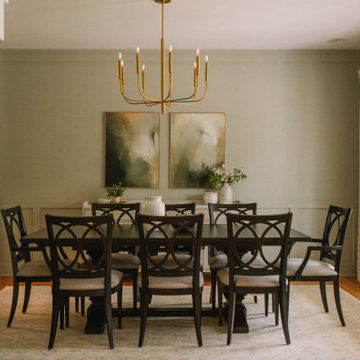
Aménagement d'une grande salle à manger ouverte sur la cuisine contemporaine avec un mur vert, un sol en bois brun et du lambris.
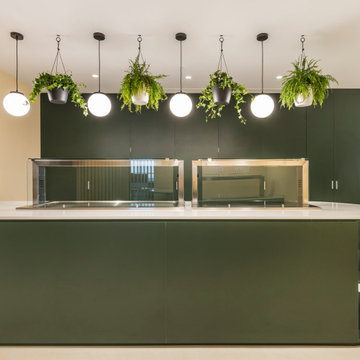
Cette photo montre une grande salle à manger ouverte sur la cuisine avec un mur vert, sol en béton ciré, un sol beige et du lambris.
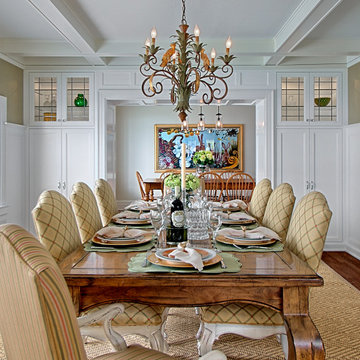
Aménagement d'une salle à manger classique de taille moyenne avec un mur vert, un sol en bois brun, un sol marron, poutres apparentes et du lambris.
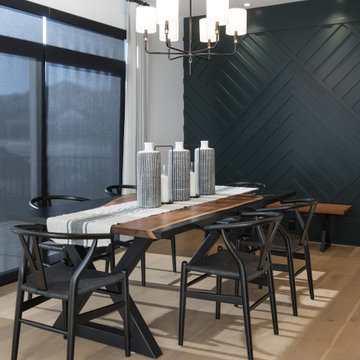
This stunning Aspen Woods showhome is designed on a grand scale with modern, clean lines intended to make a statement. Throughout the home you will find warm leather accents, an abundance of rich textures and eye-catching sculptural elements. The home features intricate details such as mountain inspired paneling in the dining room and master ensuite doors, custom iron oval spindles on the staircase, and patterned tiles in both the master ensuite and main floor powder room. The expansive white kitchen is bright and inviting with contrasting black elements and warm oak floors for a contemporary feel. An adjoining great room is anchored by a Scandinavian-inspired two-storey fireplace finished to evoke the look and feel of plaster. Each of the five bedrooms has a unique look ranging from a calm and serene master suite, to a soft and whimsical girls room and even a gaming inspired boys bedroom. This home is a spacious retreat perfect for the entire family!
Idées déco de salles à manger avec un mur vert et du lambris
1