Idées déco de salles à manger avec un mur vert
Trier par :
Budget
Trier par:Populaires du jour
41 - 60 sur 6 963 photos
1 sur 2

A Modern Farmhouse formal dining space with spindle back chairs and a wainscoting trim detail.
Cette photo montre une salle à manger nature fermée et de taille moyenne avec parquet clair, un sol marron, un plafond en lambris de bois, boiseries et un mur vert.
Cette photo montre une salle à manger nature fermée et de taille moyenne avec parquet clair, un sol marron, un plafond en lambris de bois, boiseries et un mur vert.
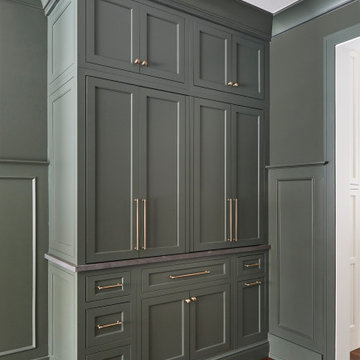
Cette photo montre une grande salle à manger nature fermée avec un mur vert, un sol en bois brun et un sol marron.
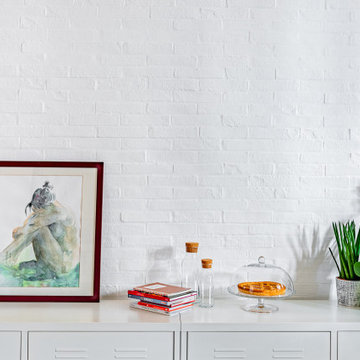
La zona pranzo è caratterizzata dalla parete in mattoni dipinti e dai mobiletti in metallo laccato
Cette image montre une salle à manger ouverte sur le salon design de taille moyenne avec un mur vert, un sol en carrelage de porcelaine, un sol beige et un mur en parement de brique.
Cette image montre une salle à manger ouverte sur le salon design de taille moyenne avec un mur vert, un sol en carrelage de porcelaine, un sol beige et un mur en parement de brique.
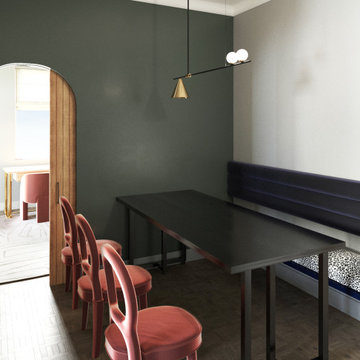
A compact space made to feel huge. By reconfiguring the layout of the apartment and removing anold dressing room which was of no need to our clients, we managed to give space to a small dining area that sits six.
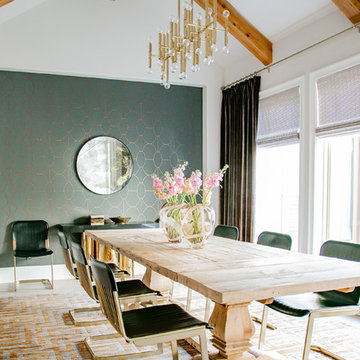
Photography by:
Jill Christina Hansen
IG: @jillchristina_dk
Réalisation d'une salle à manger tradition avec un mur vert.
Réalisation d'une salle à manger tradition avec un mur vert.
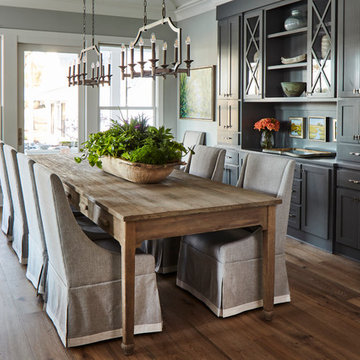
Wilson Design & Construction, Laurey Glenn
Exemple d'une salle à manger nature avec un mur vert, un sol en bois brun et un sol marron.
Exemple d'une salle à manger nature avec un mur vert, un sol en bois brun et un sol marron.
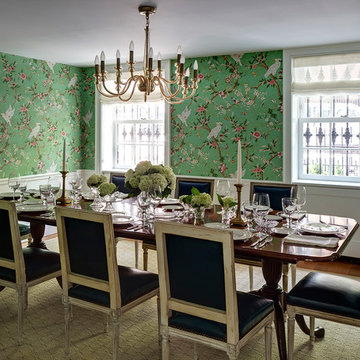
Photography by Francis Dzikowski / OTTO
Aménagement d'une salle à manger classique fermée avec un mur vert.
Aménagement d'une salle à manger classique fermée avec un mur vert.
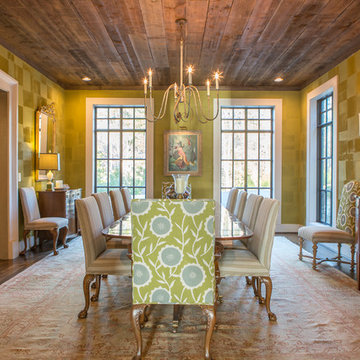
Nathan Leduc Photography
Idée de décoration pour une salle à manger champêtre fermée avec un mur vert, parquet foncé, un sol marron et éclairage.
Idée de décoration pour une salle à manger champêtre fermée avec un mur vert, parquet foncé, un sol marron et éclairage.
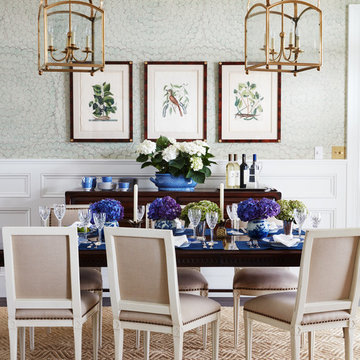
Aménagement d'une grande salle à manger ouverte sur le salon classique avec un mur vert, parquet foncé et un sol marron.
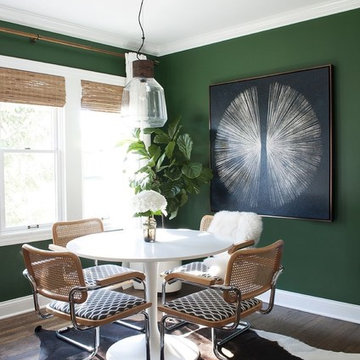
This dining room is as wondrous as a rainforest and encourages presence with the deep green colour. The modern styling is uncluttered and the achromatic scheme with pattern provides subtle interest.
Photo credit: Bloglovin.com
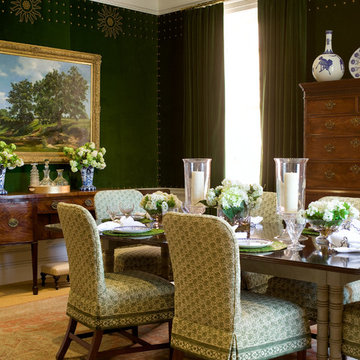
Cette photo montre une grande salle à manger ouverte sur le salon chic avec un mur vert et moquette.
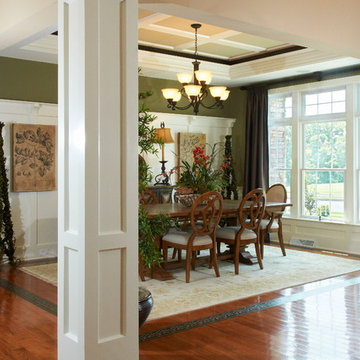
A gorgeous formal dining room with coffered ceiling and wainscoting. Photo Credit: Lenny Casper
Cette photo montre une grande salle à manger ouverte sur le salon chic avec un mur vert et un sol en bois brun.
Cette photo montre une grande salle à manger ouverte sur le salon chic avec un mur vert et un sol en bois brun.
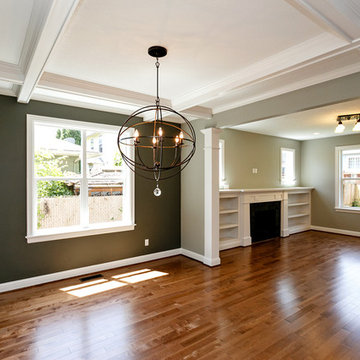
Exemple d'une salle à manger ouverte sur le salon craftsman de taille moyenne avec un mur vert et un sol en bois brun.
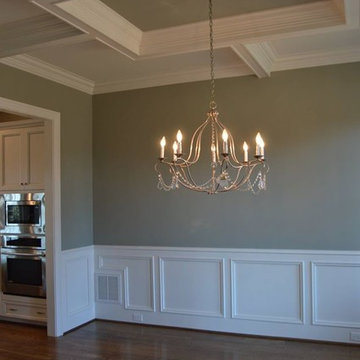
Inspiration pour une salle à manger ouverte sur la cuisine traditionnelle de taille moyenne avec un mur vert et un sol en bois brun.
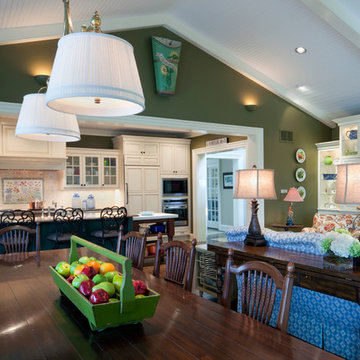
Former clients of Penza Bailey Architects purchased this property in Greenspring Valley because of the expansive views of the adjacent rolling hills, which were protected by an environmental trust. They asked PBA to design an attached garage with a studio above, a new entrance vestibule and entry foyer, and a new sunroom in the rear of the property to take advantage of the commanding views. The entire house was extensively renovated, and landscape improvements included a new front courtyard and guest parking, replacing the original paved driveway. In addition to the 2 story garage enlargement, PBA designed a tall entrance providing a stronger sense of identity and welcome, along with a 1 1/2 story gallery, allowing light to graciously fill the interior space. These additions served to break up the original rambling roofline, resulting in a thoughtfully balanced structure nestled comfortably into the property.
Anne Gummerson Photography
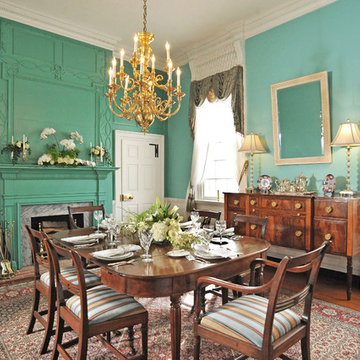
Kathy Keeney Photography
Inspiration pour une salle à manger traditionnelle avec un mur vert, un sol en bois brun et une cheminée standard.
Inspiration pour une salle à manger traditionnelle avec un mur vert, un sol en bois brun et une cheminée standard.
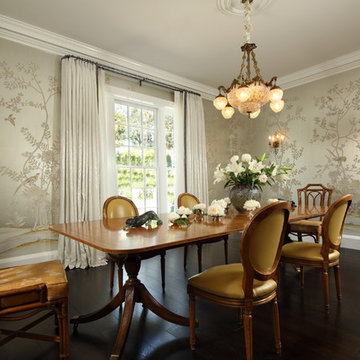
Erhard Pfeiffer
Idées déco pour une grande salle à manger ouverte sur le salon classique avec un mur vert et parquet foncé.
Idées déco pour une grande salle à manger ouverte sur le salon classique avec un mur vert et parquet foncé.
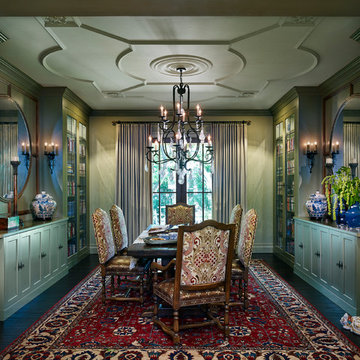
Cette image montre une grande salle à manger méditerranéenne fermée avec un mur vert, parquet foncé et aucune cheminée.
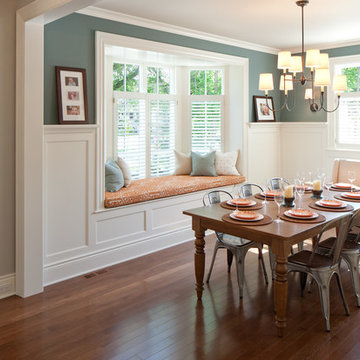
Comfortable dining area with window seat
Idée de décoration pour une salle à manger tradition avec parquet foncé et un mur vert.
Idée de décoration pour une salle à manger tradition avec parquet foncé et un mur vert.
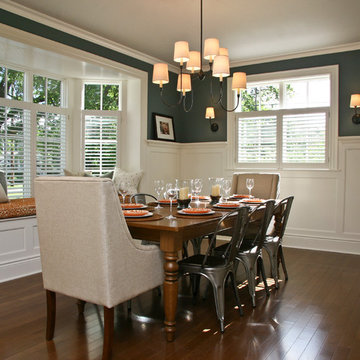
Building a new home in an old neighborhood can present many challenges for an architect. The Warren is a beautiful example of an exterior, which blends with the surrounding structures, while the floor plan takes advantage of the available space.
A traditional façade, combining brick, shakes, and wood trim enables the design to fit well in any early 20th century borough. Copper accents and antique-inspired lanterns solidify the home’s vintage appeal.
Despite the exterior throwback, the interior of the home offers the latest in amenities and layout. Spacious dining, kitchen and hearth areas open to a comfortable back patio on the main level, while the upstairs offers a luxurious master suite and three guests bedrooms.
Idées déco de salles à manger avec un mur vert
3