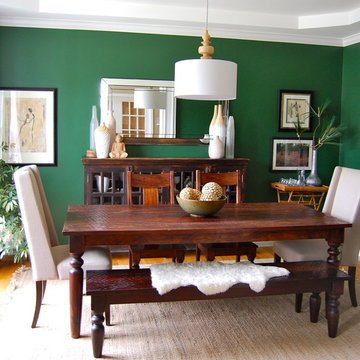Idées déco de salles à manger avec un mur vert
Trier par :
Budget
Trier par:Populaires du jour
1 - 20 sur 815 photos
1 sur 3
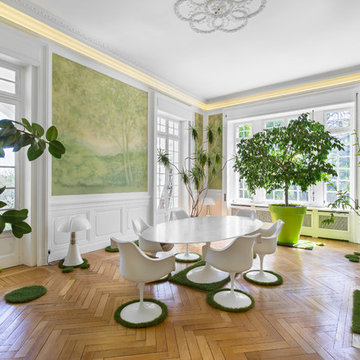
@Florian Peallat
Inspiration pour une salle à manger design avec un mur vert, un sol en bois brun, une cheminée standard, un manteau de cheminée en pierre, un sol marron et éclairage.
Inspiration pour une salle à manger design avec un mur vert, un sol en bois brun, une cheminée standard, un manteau de cheminée en pierre, un sol marron et éclairage.
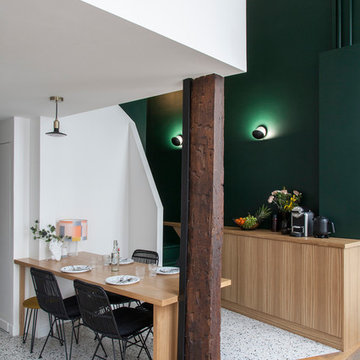
Bertrand Fompeyrine Photographe
Inspiration pour une salle à manger design avec un mur vert, un sol en bois brun, aucune cheminée, un sol marron et éclairage.
Inspiration pour une salle à manger design avec un mur vert, un sol en bois brun, aucune cheminée, un sol marron et éclairage.

Kyle Caldwell
Réalisation d'une petite salle à manger tradition fermée avec un mur vert, un sol en bois brun, aucune cheminée et éclairage.
Réalisation d'une petite salle à manger tradition fermée avec un mur vert, un sol en bois brun, aucune cheminée et éclairage.
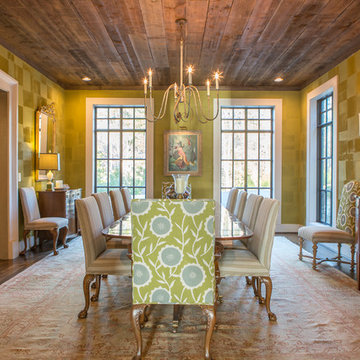
Nathan Leduc Photography
Idée de décoration pour une salle à manger champêtre fermée avec un mur vert, parquet foncé, un sol marron et éclairage.
Idée de décoration pour une salle à manger champêtre fermée avec un mur vert, parquet foncé, un sol marron et éclairage.
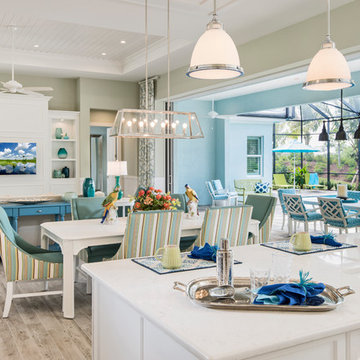
Amber Frederiksen
Idée de décoration pour une salle à manger marine avec un mur vert.
Idée de décoration pour une salle à manger marine avec un mur vert.
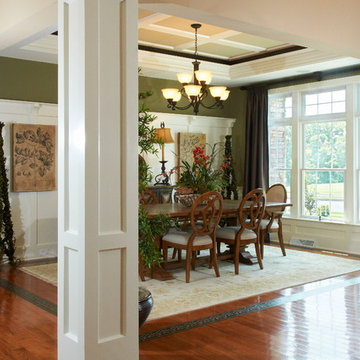
A gorgeous formal dining room with coffered ceiling and wainscoting. Photo Credit: Lenny Casper
Cette photo montre une grande salle à manger ouverte sur le salon chic avec un mur vert et un sol en bois brun.
Cette photo montre une grande salle à manger ouverte sur le salon chic avec un mur vert et un sol en bois brun.
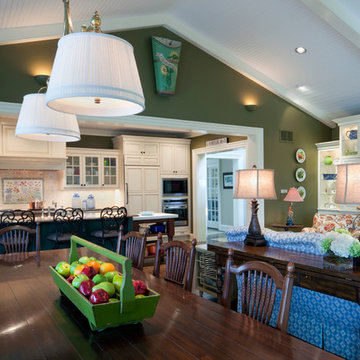
Former clients of Penza Bailey Architects purchased this property in Greenspring Valley because of the expansive views of the adjacent rolling hills, which were protected by an environmental trust. They asked PBA to design an attached garage with a studio above, a new entrance vestibule and entry foyer, and a new sunroom in the rear of the property to take advantage of the commanding views. The entire house was extensively renovated, and landscape improvements included a new front courtyard and guest parking, replacing the original paved driveway. In addition to the 2 story garage enlargement, PBA designed a tall entrance providing a stronger sense of identity and welcome, along with a 1 1/2 story gallery, allowing light to graciously fill the interior space. These additions served to break up the original rambling roofline, resulting in a thoughtfully balanced structure nestled comfortably into the property.
Anne Gummerson Photography
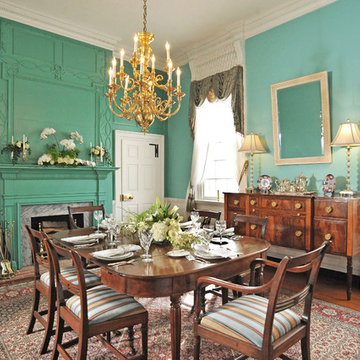
Kathy Keeney Photography
Inspiration pour une salle à manger traditionnelle avec un mur vert, un sol en bois brun et une cheminée standard.
Inspiration pour une salle à manger traditionnelle avec un mur vert, un sol en bois brun et une cheminée standard.
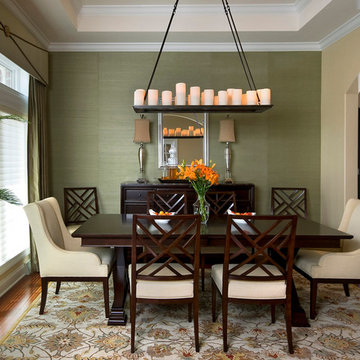
A large patterned wool area rug provides the foundation and color for new room. Mixed seating offers comfort, visual interest and allows room to remain open by use of open back chairs. Candle chandelier offer soft glow for fine dinners with goods friends and family.
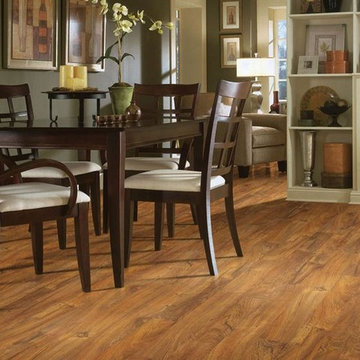
Aménagement d'une salle à manger classique fermée et de taille moyenne avec sol en stratifié, aucune cheminée, un sol marron et un mur vert.
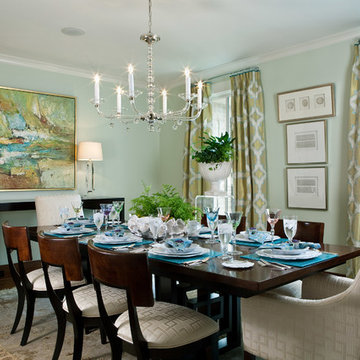
This dining room was transformed from drab chocolate brown walls to soft aqua and accented with crystal lamps and a stacked ball chandelier. The yellow and aqua medallion drapery fabric was the inspiration for the room's design.
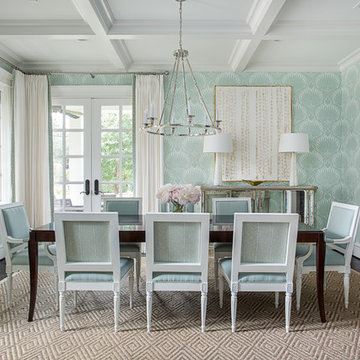
Inspiration pour une salle à manger marine avec un mur vert, parquet foncé, aucune cheminée et éclairage.
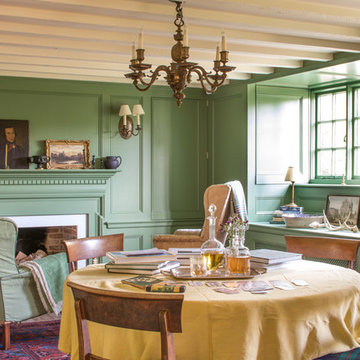
Alterations to an idyllic Cotswold Cottage in Gloucestershire. The works included complete internal refurbishment, together with an entirely new panelled Dining Room, a small oak framed bay window extension to the Kitchen and a new Boot Room / Utility extension.
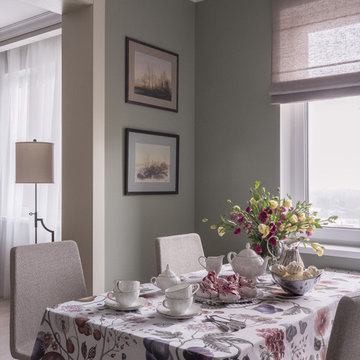
Стол и стулья IKEA, скатерть Zara Home, сервиз Villeroy&Boch, акварели Анатолия Седова, торшер Gramercy Home.
Cette image montre une salle à manger ouverte sur le salon traditionnelle de taille moyenne avec parquet clair, un mur vert, un sol beige et éclairage.
Cette image montre une salle à manger ouverte sur le salon traditionnelle de taille moyenne avec parquet clair, un mur vert, un sol beige et éclairage.
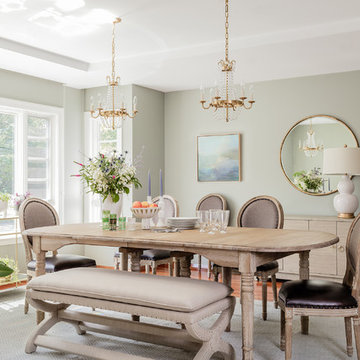
A busy family moves to a new home stuck in the 90's in metro Boston and requests a full refresh and renovation. Lots of family friendly materials and finishes are used. Some areas feel more modern, others have more of a transitional flair. Elegance is not impossible in a family home, as this project illustrates. Spaces are designed and used for adults and kids. For example the family room doubles as a kids craft room, but also houses a piano and guitars, a library and a sitting area for parents to hang out with their children. The living room is family friendly with a stain resistant sectional sofa, large TV screen but also houses refined decor, a wet bar, and sophisticated seating. The entry foyer offers bins to throw shoes in, and the dining room has an indoor outdoor rug that can be hosed down as needed! The master bedroom is a romantic, transitional space.
Photography: Michael J Lee
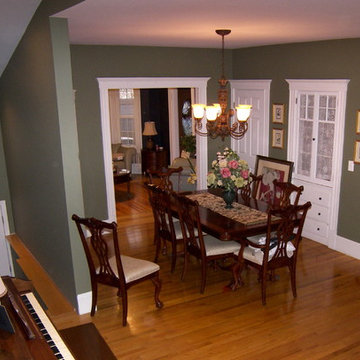
Victorian home in braintree; Color of walls: Tate Olive
Cette photo montre une salle à manger chic fermée et de taille moyenne avec un mur vert, un sol en bois brun et aucune cheminée.
Cette photo montre une salle à manger chic fermée et de taille moyenne avec un mur vert, un sol en bois brun et aucune cheminée.
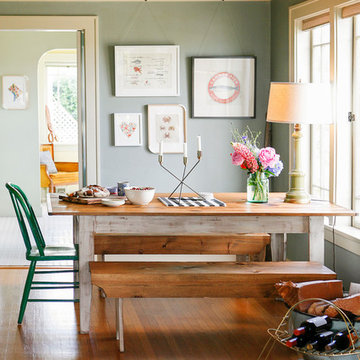
All we want to do is open the door to this home, light a fire and curl up on the couch until the moon comes up. View the fill tour on our site here: http://hmpl.sh/Seattle_Home
Photographer: Dorothee Brand
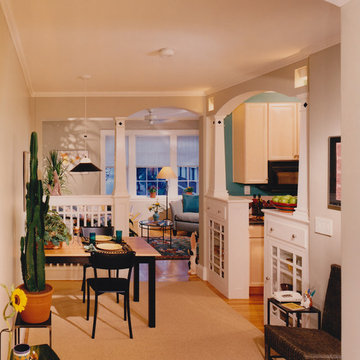
A view from the entry shows the vaulted ceiling and the arched openings of the living room and kitchen. The dining table placement can also be seen alongside the new decorative living room opening.
Photographer: John Horner
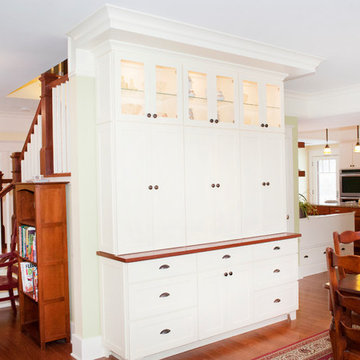
Elizabeth Wight, E.Wight Photo
Idées déco pour une salle à manger ouverte sur le salon craftsman de taille moyenne avec un mur vert, un sol en bois brun et aucune cheminée.
Idées déco pour une salle à manger ouverte sur le salon craftsman de taille moyenne avec un mur vert, un sol en bois brun et aucune cheminée.
Idées déco de salles à manger avec un mur vert
1
