Idées déco de salles à manger avec un mur violet
Trier par :
Budget
Trier par:Populaires du jour
1 - 20 sur 164 photos
1 sur 3
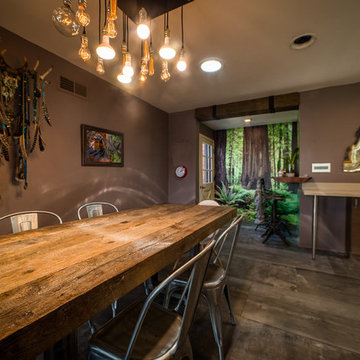
www.IsaacGibbs.com
Réalisation d'une petite salle à manger bohème fermée avec un mur violet, un sol en carrelage de porcelaine et un sol gris.
Réalisation d'une petite salle à manger bohème fermée avec un mur violet, un sol en carrelage de porcelaine et un sol gris.
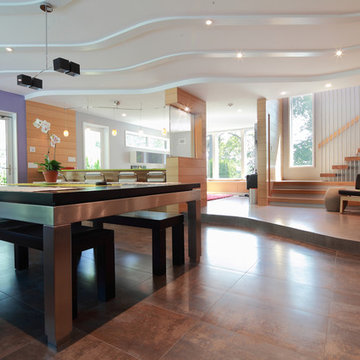
“Compelling.” That’s how one of our judges characterized this stair, which manages to embody both reassuring solidity and airy weightlessness. Architect Mahdad Saniee specified beefy maple treads—each laminated from two boards, to resist twisting and cupping—and supported them at the wall with hidden steel hangers. “We wanted to make them look like they are floating,” he says, “so they sit away from the wall by about half an inch.” The stainless steel rods that seem to pierce the treads’ opposite ends are, in fact, joined by threaded couplings hidden within the thickness of the wood. The result is an assembly whose stiffness underfoot defies expectation, Saniee says. “It feels very solid, much more solid than average stairs.” With the rods working in tension from above and compression below, “it’s very hard for those pieces of wood to move.”
The interplay of wood and steel makes abstract reference to a Steinway concert grand, Saniee notes. “It’s taking elements of a piano and playing with them.” A gently curved soffit in the ceiling reinforces the visual rhyme. The jury admired the effect but was equally impressed with the technical acumen required to achieve it. “The rhythm established by the vertical rods sets up a rigorous discipline that works with the intricacies of stair dimensions,” observed one judge. “That’s really hard to do.”
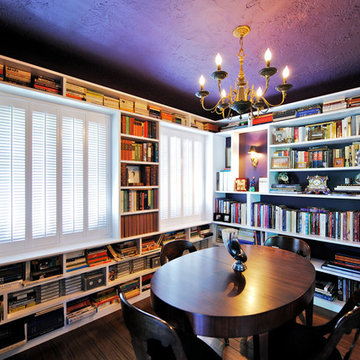
Library Dining Room.
Russel Taylor
Aménagement d'une petite salle à manger classique fermée avec parquet foncé et un mur violet.
Aménagement d'une petite salle à manger classique fermée avec parquet foncé et un mur violet.
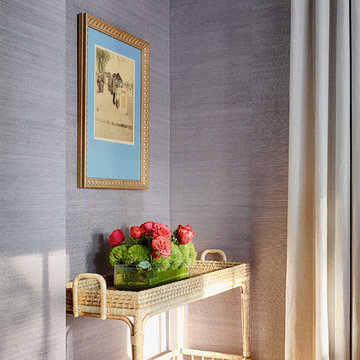
Aménagement d'une très grande salle à manger ouverte sur le salon classique avec un mur violet, un sol en bois brun, aucune cheminée et un sol marron.
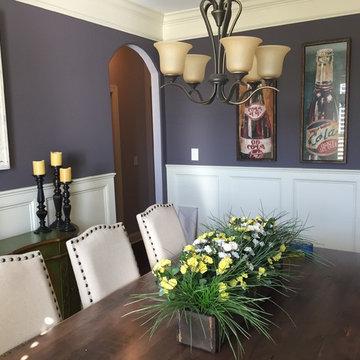
Rick Smith
Cette image montre une salle à manger ouverte sur la cuisine traditionnelle de taille moyenne avec un mur violet.
Cette image montre une salle à manger ouverte sur la cuisine traditionnelle de taille moyenne avec un mur violet.
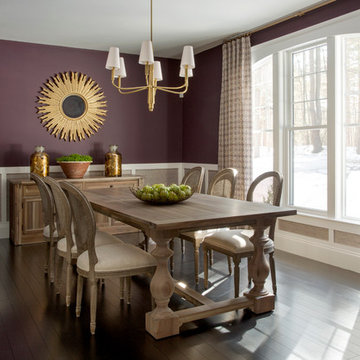
Eric Roth Photography
Idées déco pour une salle à manger classique fermée et de taille moyenne avec un mur violet, parquet foncé et aucune cheminée.
Idées déco pour une salle à manger classique fermée et de taille moyenne avec un mur violet, parquet foncé et aucune cheminée.
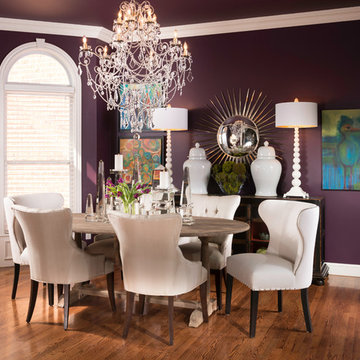
Original Artwork by Stephanie Cramer, Photography by Jeremy Mason McGraw
Idée de décoration pour une grande salle à manger bohème fermée avec un mur violet, parquet clair, aucune cheminée et éclairage.
Idée de décoration pour une grande salle à manger bohème fermée avec un mur violet, parquet clair, aucune cheminée et éclairage.
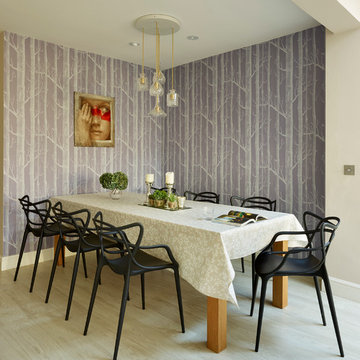
Snug Kitchens, Newbury. Seating area of the Pronorm YLine kitchen.
Photograph by Darren Chung
Réalisation d'une grande salle à manger tradition avec un mur violet, parquet clair et aucune cheminée.
Réalisation d'une grande salle à manger tradition avec un mur violet, parquet clair et aucune cheminée.
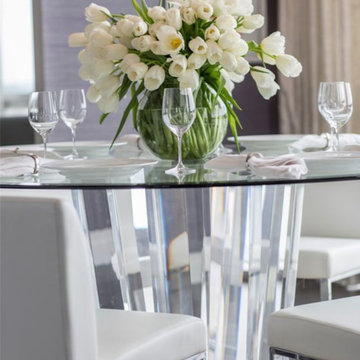
Fresh flowers for the photoshoot for the new penthouse dining room
Idées déco pour une grande salle à manger contemporaine fermée avec un mur violet, parquet foncé, aucune cheminée et un sol gris.
Idées déco pour une grande salle à manger contemporaine fermée avec un mur violet, parquet foncé, aucune cheminée et un sol gris.
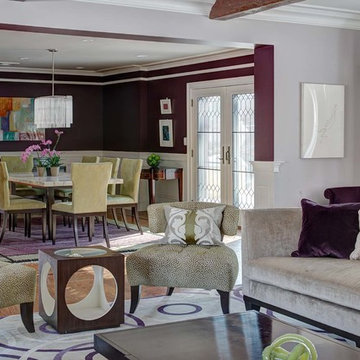
These clients, an entrepreneur and a physician with three kids, chose their Tudor home for the neighborhood, though it didn’t match their modern-transitional taste. They asked us to help them transform their into a place to play and entertain with clean lines and lively color, namely her favorites: bold purple and refreshing apple green.
Their previous layout had a stifled flow with a large sectional sofa that dominated the room, and an awkward assortment of furniture that they wanted to discard with the exception of a vintage stone dining table from her mother. The living room served as a pass through to both the family and dining rooms. The client wanted the living room to be less like a glorified hallway and become a destination. Our solution was to unify the design of this living space with the related rooms by using repetition of color and by creating usable areas for family game night, entertaining and small get togethers.
The generous proportions of the room enabled us to create three functional spaces: a game table with seating for four and adjacent pull up seating for family play; a seating area at the fireplace that accommodates a large group or small conversation; and seating at the front window that provides a view of the street (not seen in the photograph). The space went from awkward to one that is used daily for family activities and socializing.
As they were not interested in touching the existing architecture, transformations were made using new light fixtures, paint, distinctive furniture and art. The client had a strict budget but desired the highly styled look of couture design pieces with curves and movement. We accomplished this look by pairing a few distinctive couture items with inspired pieces that are budget balancers.
We combined the couture game table with more affordable chairs inspired by a classic klismos style, as one might pair Louboutins with stylish jeans. Right- and left-arm chairs with an interesting castle-like fret base detail flank windows.
To help the clients better understand the use of the color scheme, we keyed the floor plan to show how the greens and purples traveled in a balanced manner around the room and throughout the adjacent dining and family rooms. We paired apple green accents with layered hues of lavender, orchid and aubergine. Neutral taupe and ivory tones ground the bold colors.
The custom rug in ivory, aubergine, pale taupe, grey-lavender was inspired by a picture the client found, but we dramatically increased the scale of the pattern in proportion to our room size. This curvy movement is echoed in the sophisticated shapes of the furniture throughout the redesigned room—from the curved sofas to the circular cutouts in the cube end table.
At the windows the solid sateen panels with contrasting aubergine banding have the hand of silk, and are also cost conscious, creating room in the budget for the stunning custom pillows in Italian embroidered silk.
The distinctive color and shapes throughout provide the whimsy the clients' desired with the function they needed, creating an inviting living room that is now a daily destination.
Designed by KBK Interior Design
www.KBKInteriorDesign.com
Photo by Wing Wong
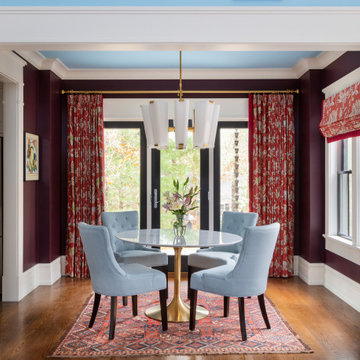
This dining room is an alcove off of the living room but needed to read as a distinct, separate space. We inverted the palette of the living room to achieve this and saturated the walls in a dark eggplant color. We tied the spaced together by treating the ceiling of the dining room in the wall color of the living room.
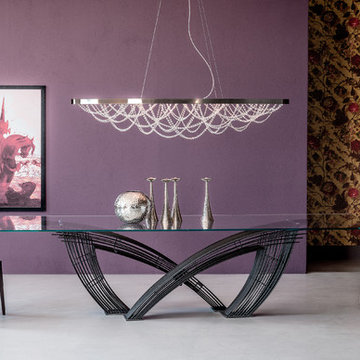
Hystrix Dining Table offers the comforting symmetry of geometric lines while its smart design and style savvy demeanor are arguably the most prominent elements in the realm of modern dining. Manufactured in Italy by Cattelan Italia, Hystrix Dining Table is dramatic, introducing architecturally significant design intricacies that define its unforgettable impression.
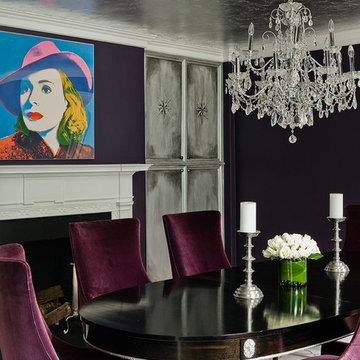
Aménagement d'une salle à manger classique fermée et de taille moyenne avec un mur violet, une cheminée standard, un manteau de cheminée en pierre et parquet clair.
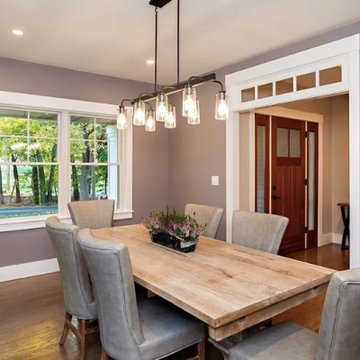
Craftsman style mud room with heated tile floor, natural wood bench, open storage above and below and plenty of hooks for all the gear for the changing New England seasons.
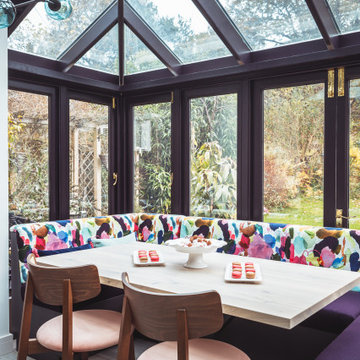
Bespoke banquette seating creates a bright and unique dining area practically within the garden. The table and benches can be reconfigured to cater for larger numbers.
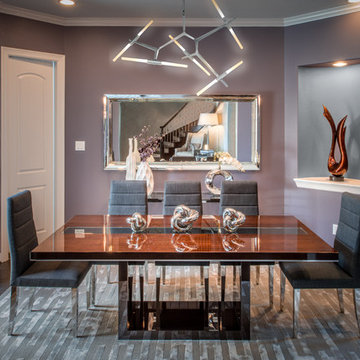
Chuck Williams
Idée de décoration pour une salle à manger minimaliste fermée et de taille moyenne avec un mur violet et parquet foncé.
Idée de décoration pour une salle à manger minimaliste fermée et de taille moyenne avec un mur violet et parquet foncé.
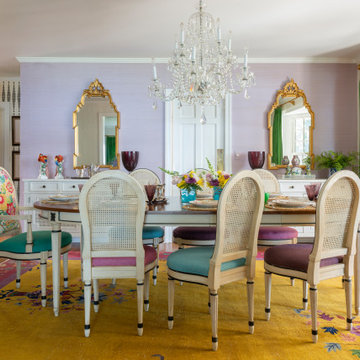
Colorful and fun! The vintage and antique pieces feel fresh with bright colors and patterns. Not your grandmother's formal dining room.
Aménagement d'une salle à manger ouverte sur le salon classique de taille moyenne avec un mur violet, un sol en bois brun, un sol marron et du papier peint.
Aménagement d'une salle à manger ouverte sur le salon classique de taille moyenne avec un mur violet, un sol en bois brun, un sol marron et du papier peint.
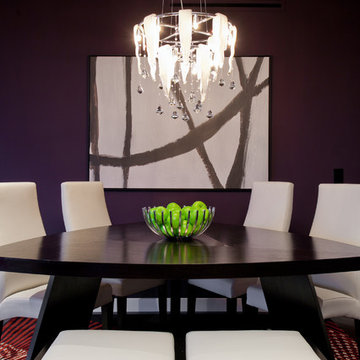
Contemporary Dining Room with triangular wenge table with inset stone. White leather dining chairs and dining bench. Black and White Contemporary Art by Modern Canvas. Contemporary Crystal Chandelier by Possini Euro. Black, white and red rug by Surya. Paint color is Sherwin Williams "Plum Brown" . Photography by Colby Vincent Edwards
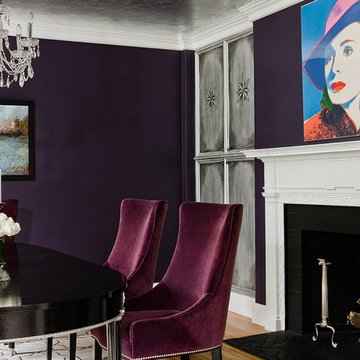
Réalisation d'une salle à manger tradition fermée et de taille moyenne avec un mur violet, parquet clair, une cheminée standard et un manteau de cheminée en carrelage.
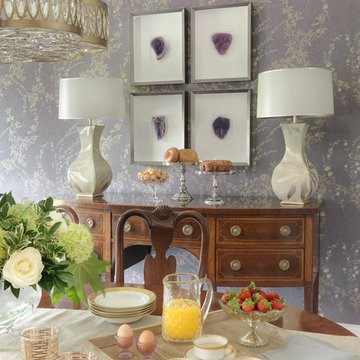
Using our client's inherited dining room furniture, we added large upholstered chairs and modern lighting to give this room a more modern aesthetic. Framed agates in the project signature purple add whimsy. The couture lamps were handmade and silverleafed.
alise o'brien photography
Idées déco de salles à manger avec un mur violet
1