Idées déco de salles à manger avec un plafond à caissons et du lambris
Trier par :
Budget
Trier par:Populaires du jour
1 - 20 sur 157 photos
1 sur 3

Idées déco pour une salle à manger contemporaine avec un mur blanc, une cheminée standard, un manteau de cheminée en carrelage, un sol multicolore, un plafond à caissons et du lambris.

Saari & Forrai Photography
MSI Custom Homes, LLC
Aménagement d'une grande salle à manger ouverte sur la cuisine campagne avec un mur blanc, un sol en bois brun, aucune cheminée, un sol marron, un plafond à caissons et du lambris.
Aménagement d'une grande salle à manger ouverte sur la cuisine campagne avec un mur blanc, un sol en bois brun, aucune cheminée, un sol marron, un plafond à caissons et du lambris.

Dining area to the great room, designed with the focus on the short term rental users wanting to stay in a Texas Farmhouse style.
Cette photo montre une grande salle à manger ouverte sur la cuisine avec un mur gris, parquet foncé, une cheminée standard, un manteau de cheminée en brique, un sol marron, un plafond à caissons et du lambris.
Cette photo montre une grande salle à manger ouverte sur la cuisine avec un mur gris, parquet foncé, une cheminée standard, un manteau de cheminée en brique, un sol marron, un plafond à caissons et du lambris.

Cette photo montre une salle à manger ouverte sur le salon bord de mer de taille moyenne avec un mur beige, un sol en bois brun, un sol marron, un plafond à caissons et du lambris.

The client wanted to change the color scheme and punch up the style with accessories such as curtains, rugs, and flowers. The couple had the entire downstairs painted and installed new light fixtures throughout.
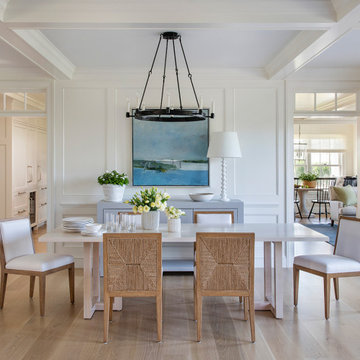
Cette image montre une salle à manger marine avec un mur blanc, un sol en bois brun, un sol marron, un plafond à caissons et du lambris.

Зона столовой и кухни. Композиционная доминанта зоны столовой — светильник Brand van Egmond. Эту зону акцентирует и кессонная конструкция на потолке. Обеденный стол: Cattelan Italia. Стулья, барные стулья: de Sede. Кухня Daytona, F.M. Bottega d’Arte.
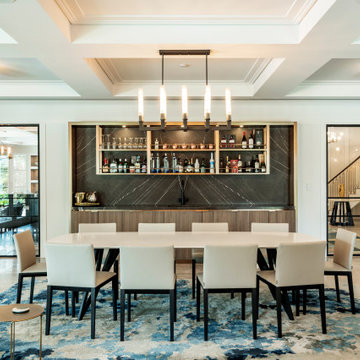
Idées déco pour une salle à manger contemporaine avec un mur blanc, un sol marron, un plafond à caissons et du lambris.
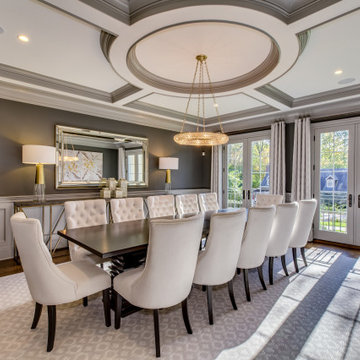
Aménagement d'une salle à manger classique fermée avec un mur gris, un sol en bois brun, aucune cheminée, un sol marron, un plafond à caissons et du lambris.

We love this dining room's coffered ceiling, dining area, custom millwork & molding, plus the chandeliers and arched entryways!
Inspiration pour une grande salle à manger traditionnelle fermée avec un mur beige, un sol en carrelage de porcelaine, une cheminée standard, un manteau de cheminée en pierre, un sol multicolore, un plafond à caissons et du lambris.
Inspiration pour une grande salle à manger traditionnelle fermée avec un mur beige, un sol en carrelage de porcelaine, une cheminée standard, un manteau de cheminée en pierre, un sol multicolore, un plafond à caissons et du lambris.
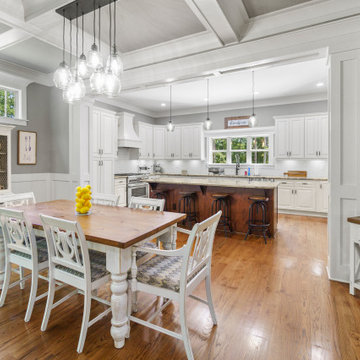
Dining area and view into the U-shaped kitchen of Arbor Creek. View House Plan THD-1389: https://www.thehousedesigners.com/plan/the-ingalls-1389

Wall colour: Grey Moss #234 by Little Greene | Chandelier is the large Rex pendant by Timothy Oulton | Joinery by Luxe Projects London
Cette image montre une grande salle à manger traditionnelle avec un mur gris, parquet foncé, cheminée suspendue, un manteau de cheminée en pierre, un sol marron, un plafond à caissons et du lambris.
Cette image montre une grande salle à manger traditionnelle avec un mur gris, parquet foncé, cheminée suspendue, un manteau de cheminée en pierre, un sol marron, un plafond à caissons et du lambris.

Craftsman Style Residence New Construction 2021
3000 square feet, 4 Bedroom, 3-1/2 Baths
Idées déco pour une salle à manger ouverte sur le salon craftsman de taille moyenne avec un mur gris, un sol en bois brun, un sol gris, un plafond à caissons et du lambris.
Idées déco pour une salle à manger ouverte sur le salon craftsman de taille moyenne avec un mur gris, un sol en bois brun, un sol gris, un plafond à caissons et du lambris.

A view from the kitchen of this nautical-inspired living and dining space with a large stone fireplace and built-ins.
Photo by Ashley Avila Photography

Réalisation d'une grande salle à manger ouverte sur le salon design avec un mur beige, un sol en bois brun, une cheminée double-face, un manteau de cheminée en pierre, un sol beige, un plafond à caissons et du lambris.
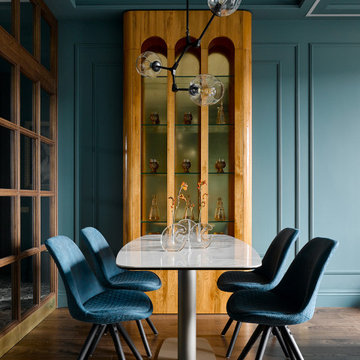
Cette image montre une salle à manger design avec un mur marron, parquet foncé, un sol marron, un plafond à caissons et du lambris.
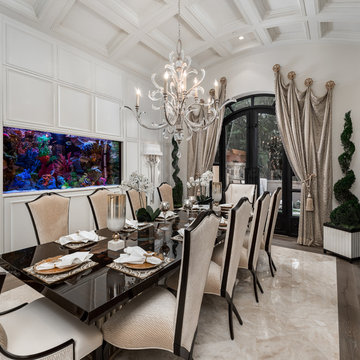
We love this dining rooms design featuring a wood and marble floor, a coffered ceiling and custom molding & millwork throughout.
Aménagement d'une très grande salle à manger romantique fermée avec un mur blanc, un sol en bois brun, une cheminée standard, un manteau de cheminée en pierre, un sol marron, un plafond à caissons et du lambris.
Aménagement d'une très grande salle à manger romantique fermée avec un mur blanc, un sol en bois brun, une cheminée standard, un manteau de cheminée en pierre, un sol marron, un plafond à caissons et du lambris.

Dinette open to great room w/ cedar trimmed tray ceiling
Idée de décoration pour une très grande salle à manger ouverte sur la cuisine minimaliste avec un mur gris, un sol en carrelage de céramique, une cheminée standard, un manteau de cheminée en pierre, un sol gris, un plafond à caissons et du lambris.
Idée de décoration pour une très grande salle à manger ouverte sur la cuisine minimaliste avec un mur gris, un sol en carrelage de céramique, une cheminée standard, un manteau de cheminée en pierre, un sol gris, un plafond à caissons et du lambris.

Cette photo montre une grande salle à manger chic fermée avec un mur multicolore, un sol en bois brun, une cheminée standard, un manteau de cheminée en bois, un sol marron, un plafond à caissons et du lambris.
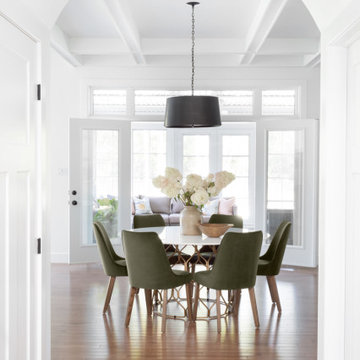
Idées déco pour une grande salle à manger contemporaine avec un mur blanc, un sol en bois brun, aucune cheminée, un sol marron, un plafond à caissons et du lambris.
Idées déco de salles à manger avec un plafond à caissons et du lambris
1