Idées déco de salles à manger avec un sol beige et un plafond à caissons
Trier par :
Budget
Trier par:Populaires du jour
1 - 20 sur 260 photos
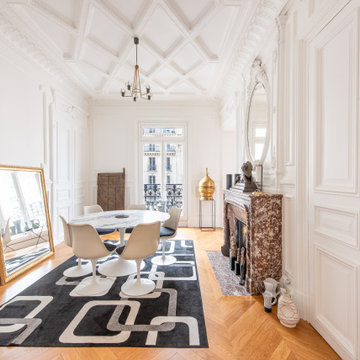
Cette image montre une grande salle à manger traditionnelle fermée avec un mur blanc, un sol en bois brun, une cheminée standard, un manteau de cheminée en pierre, un sol beige et un plafond à caissons.

Experience urban sophistication meets artistic flair in this unique Chicago residence. Combining urban loft vibes with Beaux Arts elegance, it offers 7000 sq ft of modern luxury. Serene interiors, vibrant patterns, and panoramic views of Lake Michigan define this dreamy lakeside haven.
The dining room features a portion of the original ornately paneled ceiling, now recessed in a mirrored and lit alcove, contrasted with bright white walls and modern rift oak millwork. The custom elliptical table was designed by Radutny.
---
Joe McGuire Design is an Aspen and Boulder interior design firm bringing a uniquely holistic approach to home interiors since 2005.
For more about Joe McGuire Design, see here: https://www.joemcguiredesign.com/
To learn more about this project, see here:
https://www.joemcguiredesign.com/lake-shore-drive

The room was used as a home office, by opening the kitchen onto it, we've created a warm and inviting space, where the family loves gathering.
Cette photo montre une grande salle à manger tendance fermée avec un mur bleu, parquet clair, cheminée suspendue, un manteau de cheminée en pierre, un sol beige et un plafond à caissons.
Cette photo montre une grande salle à manger tendance fermée avec un mur bleu, parquet clair, cheminée suspendue, un manteau de cheminée en pierre, un sol beige et un plafond à caissons.

Idée de décoration pour une grande salle à manger ouverte sur le salon minimaliste avec un mur beige, moquette, une cheminée standard, un manteau de cheminée en métal, un sol beige, un plafond à caissons et du papier peint.

Experience urban sophistication meets artistic flair in this unique Chicago residence. Combining urban loft vibes with Beaux Arts elegance, it offers 7000 sq ft of modern luxury. Serene interiors, vibrant patterns, and panoramic views of Lake Michigan define this dreamy lakeside haven.
The dining room features a portion of the original ornately paneled ceiling, now recessed in a mirrored and lit alcove, contrasted with bright white walls and modern rift oak millwork. The custom elliptical table was designed by Radutny.
---
Joe McGuire Design is an Aspen and Boulder interior design firm bringing a uniquely holistic approach to home interiors since 2005.
For more about Joe McGuire Design, see here: https://www.joemcguiredesign.com/
To learn more about this project, see here:
https://www.joemcguiredesign.com/lake-shore-drive
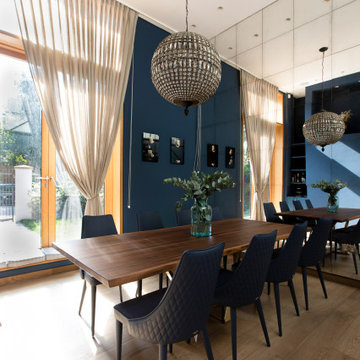
Inspiration pour une salle à manger minimaliste fermée et de taille moyenne avec un mur bleu, parquet clair, aucune cheminée, un sol beige et un plafond à caissons.

Clean and bright for a space where you can clear your mind and relax. Unique knots bring life and intrigue to this tranquil maple design. With the Modin Collection, we have raised the bar on luxury vinyl plank. The result is a new standard in resilient flooring. Modin offers true embossed in register texture, a low sheen level, a rigid SPC core, an industry-leading wear layer, and so much more.
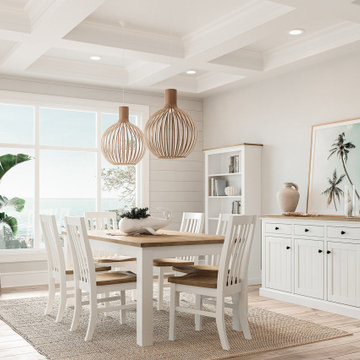
Cette image montre une salle à manger ouverte sur le salon marine de taille moyenne avec un mur blanc, parquet clair, aucune cheminée, un sol beige, un plafond à caissons et du lambris de bois.
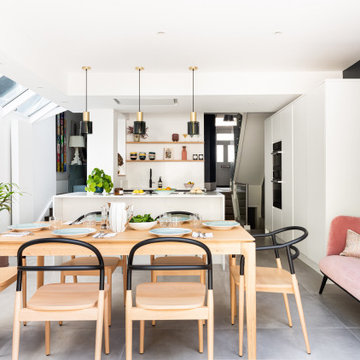
Photo credit Veronica Rodriguez Interior Photography
Inspiration pour une grande salle à manger ouverte sur la cuisine design avec un sol en carrelage de céramique, un sol beige et un plafond à caissons.
Inspiration pour une grande salle à manger ouverte sur la cuisine design avec un sol en carrelage de céramique, un sol beige et un plafond à caissons.

Dining room with adjacent wine room.
Cette photo montre une grande salle à manger ouverte sur le salon chic avec un mur blanc, parquet clair, aucune cheminée, un sol beige, un plafond à caissons et du papier peint.
Cette photo montre une grande salle à manger ouverte sur le salon chic avec un mur blanc, parquet clair, aucune cheminée, un sol beige, un plafond à caissons et du papier peint.

Gorgeous open plan living area, ideal for large gatherings or just snuggling up and reading a book. The fireplace has a countertop that doubles up as a counter surface for horderves
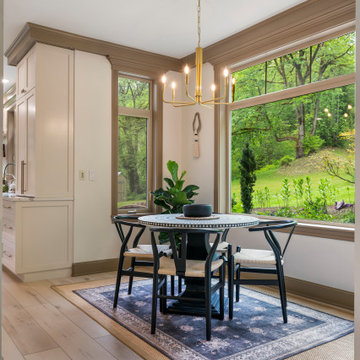
Clean and bright for a space where you can clear your mind and relax. Unique knots bring life and intrigue to this tranquil maple design. With the Modin Collection, we have raised the bar on luxury vinyl plank. The result is a new standard in resilient flooring. Modin offers true embossed in register texture, a low sheen level, a rigid SPC core, an industry-leading wear layer, and so much more.

a mid-century dining table and chairs at the open floor plan sits adjacent custom walnut cabinetry, with views of the golf course beyond
Cette image montre une salle à manger ouverte sur le salon vintage de taille moyenne avec un mur blanc, parquet clair, une cheminée standard, un manteau de cheminée en pierre, un sol beige et un plafond à caissons.
Cette image montre une salle à manger ouverte sur le salon vintage de taille moyenne avec un mur blanc, parquet clair, une cheminée standard, un manteau de cheminée en pierre, un sol beige et un plafond à caissons.
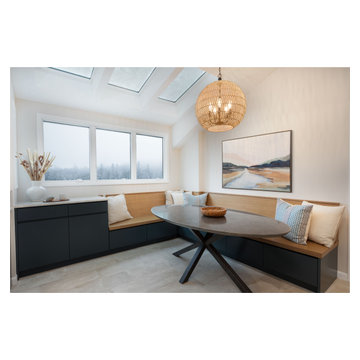
This kitchen renovation features custom rift white oak cabinetry and painted cabinetry in Benjamin Moore Narragansett Green HC-157. The slab cabinet doors and drawers with concealed pulls creates a clean minimalist look with beautiful horizontal tile. This kitchen uses an interesting mixture of metal finishes including a custom copper hood and back splash with other black accents. Seating was maximized with the use of a custom wood banquette. The use of specialty inserts such as a pot and pan pullout, peg drawers for dishes, cutlery divider, oil and spice pullouts ensure that everything has its proper place and maximized functional storage.

The room was used as a home office, by opening the kitchen onto it, we've created a warm and inviting space, where the family loves gathering.
Aménagement d'une grande salle à manger contemporaine fermée avec un mur bleu, parquet clair, cheminée suspendue, un manteau de cheminée en pierre, un sol beige et un plafond à caissons.
Aménagement d'une grande salle à manger contemporaine fermée avec un mur bleu, parquet clair, cheminée suspendue, un manteau de cheminée en pierre, un sol beige et un plafond à caissons.
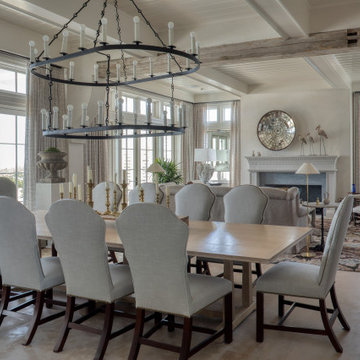
Aménagement d'une très grande salle à manger bord de mer avec un mur blanc, sol en béton ciré, une cheminée standard, un manteau de cheminée en béton, un sol beige et un plafond à caissons.
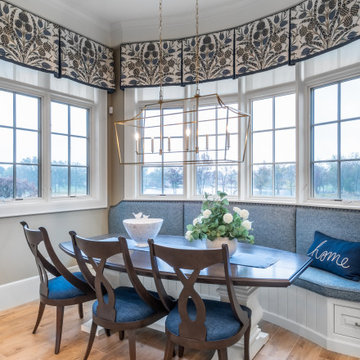
A dining nook surrounded by windows with custom upholstered seating and a dark wood, boat-shaped table
Cette photo montre une salle à manger ouverte sur la cuisine de taille moyenne avec un mur beige, parquet clair, un sol beige et un plafond à caissons.
Cette photo montre une salle à manger ouverte sur la cuisine de taille moyenne avec un mur beige, parquet clair, un sol beige et un plafond à caissons.

Réalisation d'une grande salle à manger ouverte sur le salon design avec un mur beige, un sol en bois brun, une cheminée double-face, un manteau de cheminée en pierre, un sol beige, un plafond à caissons et du lambris.
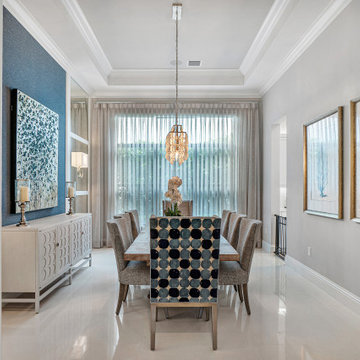
Dining room with blinds and chandelier.
Aménagement d'une grande salle à manger ouverte sur le salon classique avec un mur gris, un sol en marbre, un sol beige, un plafond à caissons et du papier peint.
Aménagement d'une grande salle à manger ouverte sur le salon classique avec un mur gris, un sol en marbre, un sol beige, un plafond à caissons et du papier peint.
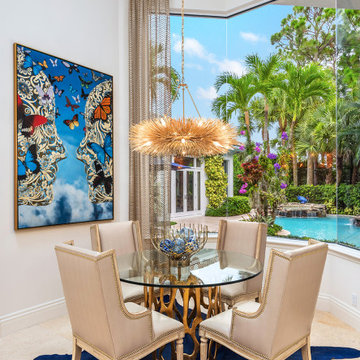
Complete redesign of this traditional golf course estate to create a tropical paradise with glitz and glam. The client's quirky personality is displayed throughout the residence through contemporary elements and modern art pieces that are blended with traditional architectural features. Gold and brass finishings were used to convey their sparkling charm. And, tactile fabrics were chosen to accent each space so that visitors will keep their hands busy. The outdoor space was transformed into a tropical resort complete with kitchen, dining area and orchid filled pool space with waterfalls.
Eat in kitchen with oversized bay window overlooks the custom landscaped tropical garden. The bold accents and organic shapes were chosen to blend with the bold colors of the garden's natural beauty.
Idées déco de salles à manger avec un sol beige et un plafond à caissons
1