Salle à Manger
Trier par :
Budget
Trier par:Populaires du jour
1 - 13 sur 13 photos
1 sur 3

Idée de décoration pour une grande salle à manger craftsman fermée avec un mur gris, parquet foncé, une cheminée standard, un manteau de cheminée en carrelage, un sol noir, un plafond à caissons et boiseries.
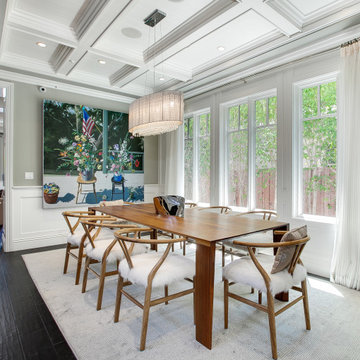
Inspiration pour une salle à manger marine avec un mur gris, parquet foncé, un sol noir, un plafond à caissons et boiseries.
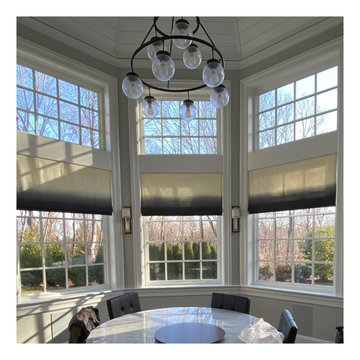
Faux Roman Shade Valances ,These very simple treatments are dressed up with a very soft Alpaca Ombre fabric by Rosemary Hallgarten shear elegance!
Cette photo montre une très grande salle à manger tendance avec une banquette d'angle, un mur gris, un sol noir et un plafond à caissons.
Cette photo montre une très grande salle à manger tendance avec une banquette d'angle, un mur gris, un sol noir et un plafond à caissons.
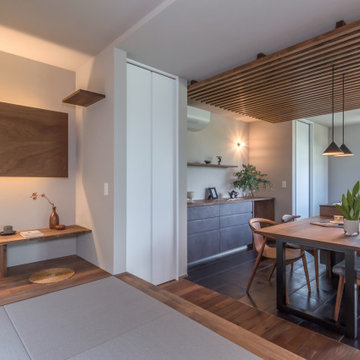
Idée de décoration pour une salle à manger avec un sol en carrelage de porcelaine, un sol noir et un plafond à caissons.
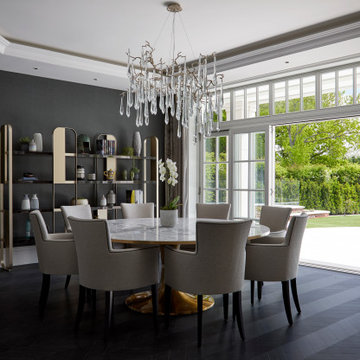
we witness the epitome of sophistication in this formal dining space within the luxurious new build home. The dark walls create a sense of intimacy and drama, providing the perfect backdrop for the elegant chandelier suspended above the dining table. The chandelier adds a touch of grandeur and opulence, casting a warm and inviting glow over the space.
Jeweled tones accentuate the luxurious feel of the space. These tones are echoed in the luxurious finishes throughout the room, from the plush upholstery of the dining chairs to the gleaming metallic accents.
Through the large doors, guests are treated to stunning views of the garden space beyond. The lush greenery and natural light streaming in create a sense of tranquility and connection to the outdoors, enhancing the dining experience and adding to the overall sense of luxury and refinement.
Together, these design elements come to create a formal dining space that exudes elegance, sophistication, and understated glamour—a true centerpiece of the luxurious newly built home.
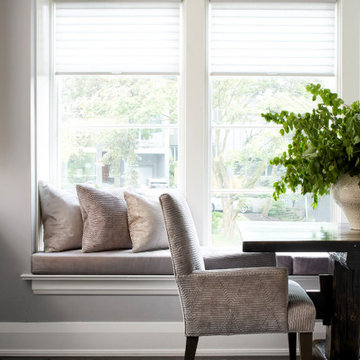
Idées déco pour une salle à manger contemporaine avec une banquette d'angle, un mur gris, parquet foncé, un sol noir et un plafond à caissons.
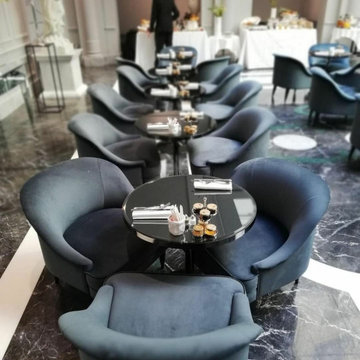
Lobby con grande lucernario in vetro, pavimento in marmo nero, bianco e verde, pareti con boiserie, arredo in stile classico/moderno con poltroncine e tavolini in metallo e vetro retro-colorato.
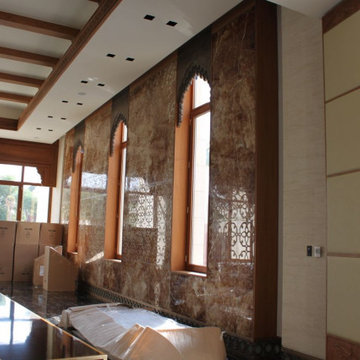
Aménagement d'une salle à manger classique de taille moyenne avec un mur marron, un sol en marbre, un sol noir, un plafond à caissons et du lambris.
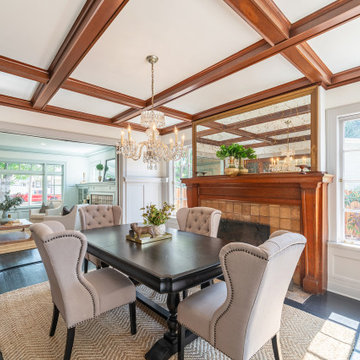
Réalisation d'une grande salle à manger craftsman fermée avec un mur gris, parquet foncé, une cheminée standard, un manteau de cheminée en carrelage, un sol noir, un plafond à caissons et boiseries.
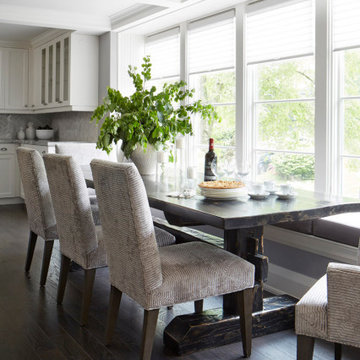
Inspiration pour une salle à manger ouverte sur la cuisine design avec un mur gris, parquet foncé, un sol noir et un plafond à caissons.
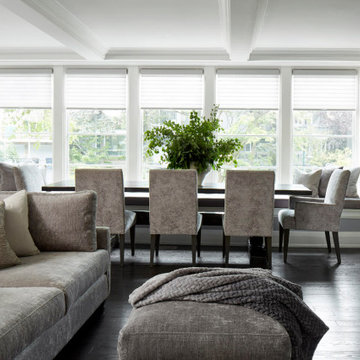
Exemple d'une salle à manger ouverte sur la cuisine tendance avec un mur gris, parquet foncé, un sol noir et un plafond à caissons.
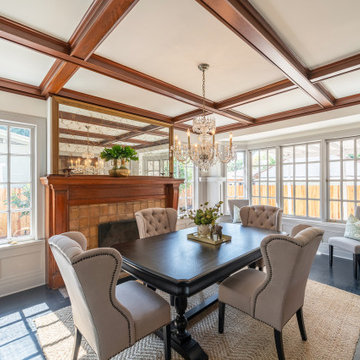
Cette photo montre une grande salle à manger craftsman fermée avec un mur gris, parquet foncé, une cheminée standard, un manteau de cheminée en carrelage, un sol noir, un plafond à caissons et boiseries.
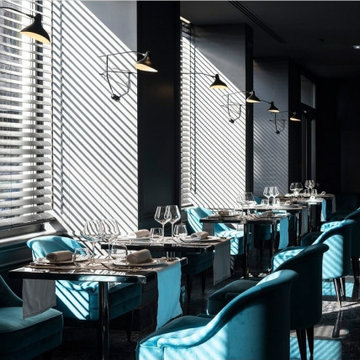
Ristorante con ampie vetrate e veneziane a schermare, pavimento in marmo nero con venature bianche, pareti con boiserie, arredo in stile classico/moderno con poltroncine e tavolini quadrati in metallo e vetro retro-colorato.
1