Idées déco de salles à manger avec un plafond à caissons
Trier par :
Budget
Trier par:Populaires du jour
121 - 140 sur 1 636 photos

The room was used as a home office, by opening the kitchen onto it, we've created a warm and inviting space, where the family loves gathering.
Aménagement d'une grande salle à manger contemporaine fermée avec un mur bleu, parquet clair, cheminée suspendue, un manteau de cheminée en pierre, un sol beige et un plafond à caissons.
Aménagement d'une grande salle à manger contemporaine fermée avec un mur bleu, parquet clair, cheminée suspendue, un manteau de cheminée en pierre, un sol beige et un plafond à caissons.
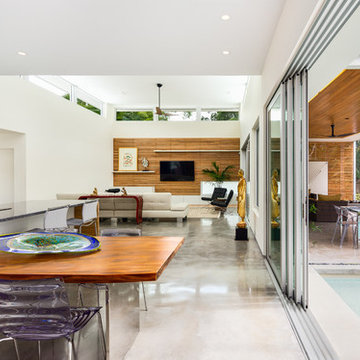
Ryan Gamma Photography
Exemple d'une petite salle à manger ouverte sur le salon rétro avec sol en béton ciré, un sol gris et un plafond à caissons.
Exemple d'une petite salle à manger ouverte sur le salon rétro avec sol en béton ciré, un sol gris et un plafond à caissons.
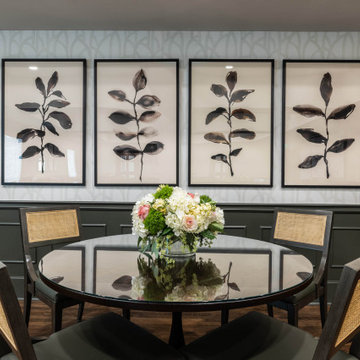
Idée de décoration pour une salle à manger tradition fermée avec un mur gris, un sol en bois brun, aucune cheminée, un sol marron, un plafond à caissons et boiseries.
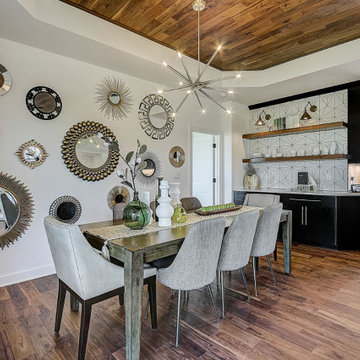
Open concept dining area with wall mirrors.
Cette image montre une salle à manger ouverte sur le salon traditionnelle en bois de taille moyenne avec un mur blanc, un sol en bois brun, un sol marron et un plafond à caissons.
Cette image montre une salle à manger ouverte sur le salon traditionnelle en bois de taille moyenne avec un mur blanc, un sol en bois brun, un sol marron et un plafond à caissons.

open plan kitchen
dining table
rattan chairs
rattan pendant
marble fire place
antique mirror
sash windows
glass pendant
sawn oak kitchen cabinet door
corian fronted kitchen cabinet door
marble kitchen island
bar stools
engineered wood flooring
brass kitchen handles
feature fireplace
mylands soho house wall colour
home bar
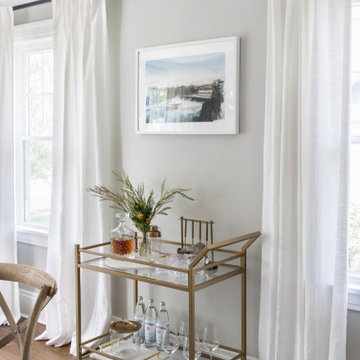
We renovated and updated this classic colonial home to feel timeless, curated, sun-filled, and tranquil. We used a dreamy color story of grays, creams, blues, and blacks throughout the space to tie each room together. We also used a mixture of metals and natural materials throughout the design to add eclectic elements to the design and make the whole home feel thoughtful, layered and connected.
In the entryway, we wanted to create a serious 'wow' moment. We wanted this space to feel open, airy, and super functional. We used the wood and marble console table to create a beautiful moment when you walk in the door, that can be utilized as a 'catch-all' by the whole family — you can't beat that stunning staircase backdrop!
The dining room is one of my favorite spaces in the whole home. I love the way the cased opening frames the room from the entry — It is a serious showstopper! I also love how the light floods into this room and makes the white linen drapes look so dreamy!
We used a large farmhouse-style, wood table as the focal point in the room and a beautiful brass lantern chandelier above. The table is over 8' long and feels substantial in the room. We used gray linen host chairs at the head of the table to contrast the warm brown tones in the table and bistro chairs.
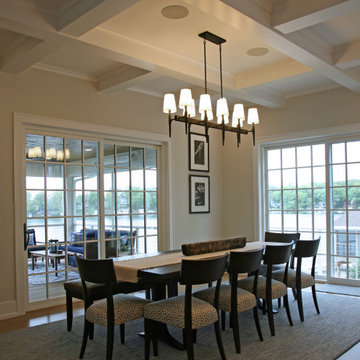
The coffered ceiling in the dining room positions perfectly over the table seating for ten. Walkouts on both sides of the room give guests an opportunity to relax on the screen porch after a meal or head down to the lake.
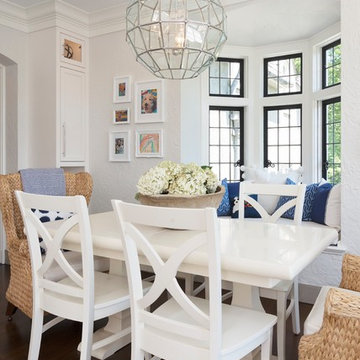
The dining space, connected to the kitchen offers the same bright white cabinets and additional bench seating.
Cette photo montre une très grande salle à manger ouverte sur la cuisine chic avec parquet foncé, un sol marron et un plafond à caissons.
Cette photo montre une très grande salle à manger ouverte sur la cuisine chic avec parquet foncé, un sol marron et un plafond à caissons.

Classic, timeless and ideally positioned on a sprawling corner lot set high above the street, discover this designer dream home by Jessica Koltun. The blend of traditional architecture and contemporary finishes evokes feelings of warmth while understated elegance remains constant throughout this Midway Hollow masterpiece unlike no other. This extraordinary home is at the pinnacle of prestige and lifestyle with a convenient address to all that Dallas has to offer.

Clean and bright for a space where you can clear your mind and relax. Unique knots bring life and intrigue to this tranquil maple design. With the Modin Collection, we have raised the bar on luxury vinyl plank. The result is a new standard in resilient flooring. Modin offers true embossed in register texture, a low sheen level, a rigid SPC core, an industry-leading wear layer, and so much more.

The Dining room, while open to both the Kitchen and Living spaces, is defined by the Craftsman style boxed beam coffered ceiling, built-in cabinetry and columns. A formal dining space in an otherwise contemporary open concept plan meets the needs of the homeowners while respecting the Arts & Crafts time period. Wood wainscot and vintage wallpaper border accent the space along with appropriate ceiling and wall-mounted light fixtures.
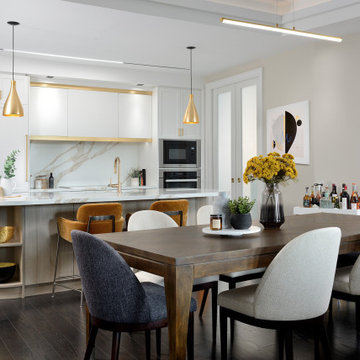
Cette photo montre une petite salle à manger ouverte sur la cuisine tendance avec parquet foncé, un sol beige et un plafond à caissons.
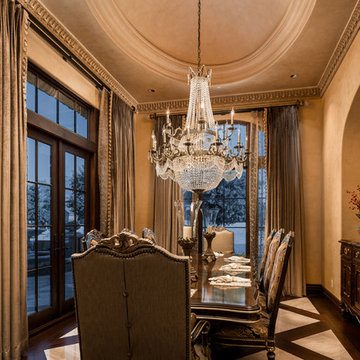
We love this formal dining room's coffered ceiling, custom chandelier, and the double entry doors.
Exemple d'une très grande salle à manger montagne fermée avec un mur beige, parquet foncé, une cheminée standard, un manteau de cheminée en pierre, un sol multicolore et un plafond à caissons.
Exemple d'une très grande salle à manger montagne fermée avec un mur beige, parquet foncé, une cheminée standard, un manteau de cheminée en pierre, un sol multicolore et un plafond à caissons.
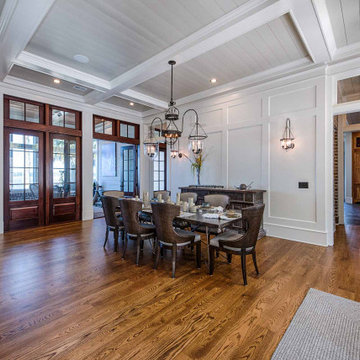
Coffered ceiling, white oak floors, wainscoting, custom light fixtures.
Idées déco pour une salle à manger ouverte sur le salon avec un mur blanc, parquet foncé, un sol marron, un plafond à caissons et boiseries.
Idées déco pour une salle à manger ouverte sur le salon avec un mur blanc, parquet foncé, un sol marron, un plafond à caissons et boiseries.
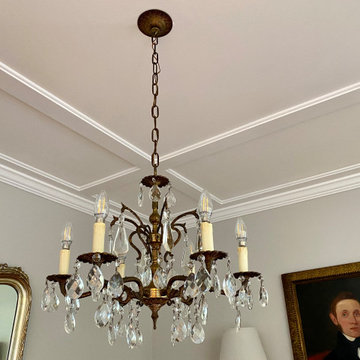
This project added a ton of character to our clients’ dining room. The low-profile ‘coffered’ look with a bordering crown molding gave this gorgeous room the perfect crowning touch!
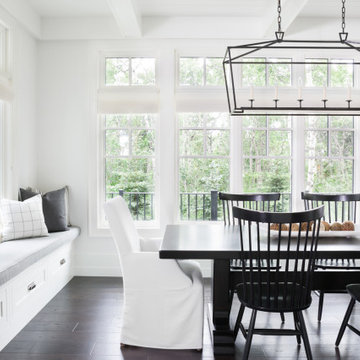
Cette image montre une salle à manger traditionnelle avec un mur blanc, parquet foncé, un sol marron et un plafond à caissons.
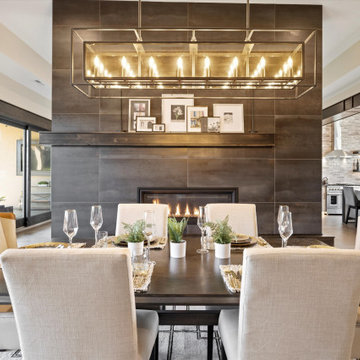
Aménagement d'une grande salle à manger ouverte sur la cuisine classique avec un mur gris, un sol en bois brun, une cheminée double-face, un manteau de cheminée en carrelage, un sol marron et un plafond à caissons.
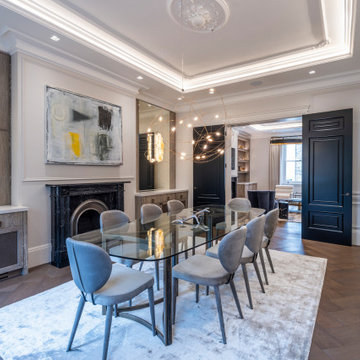
Idée de décoration pour une grande salle à manger tradition avec un mur beige, un sol en bois brun, une cheminée standard, un manteau de cheminée en pierre, un sol marron, un plafond à caissons, du lambris et éclairage.
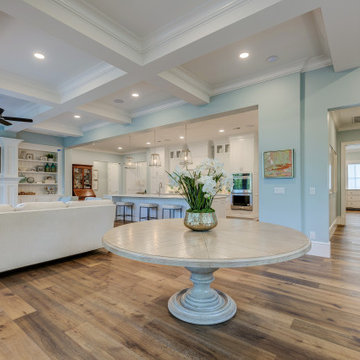
Here we get to see the expansive 18'-0" cased opening, from the back corner of the dining area.. We can see the built case book shelves and fireplace. Down the hall is a powder room,laundry and bedroom/office space. Still awaiting the chairs for the table. You guessed it supply chain issues.
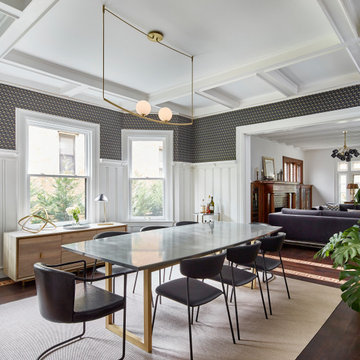
Even Family Dining Rooms can have glamorous and comfortable. Chic and elegant light pendant over a rich resin dining top make for a perfect pair. A vinyl go is my goto under dining table secret to cleanable and cozy.
Idées déco de salles à manger avec un plafond à caissons
7