Idées déco de salles à manger avec un plafond à caissons
Trier par :
Budget
Trier par:Populaires du jour
21 - 40 sur 1 637 photos
1 sur 2

Cette photo montre une salle à manger chic avec un mur gris, parquet foncé, un sol marron, un plafond à caissons et boiseries.
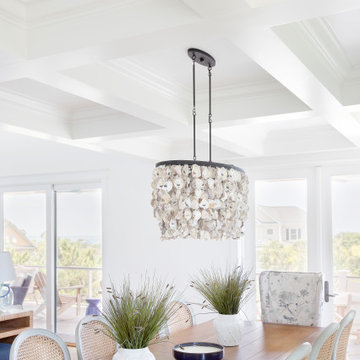
This bright and airy dining space is open to the kitchen and living room for optimal entertaining options. A coffered ceiling adds height and interest and French doors open up to a second story covered porch with ocean views. A rustic oyster shell chandelier is a visual showstopper.
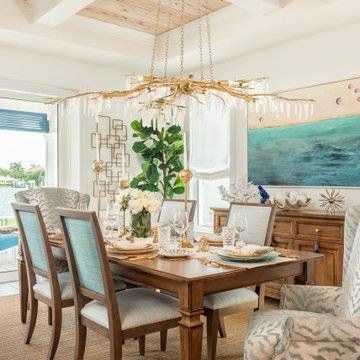
Cette photo montre une salle à manger bord de mer avec un mur blanc, un plafond à caissons et un plafond en bois.

Large glass windows and doors in the dining room offer unobstructed water views.
Idées déco pour une grande salle à manger ouverte sur la cuisine classique avec un mur blanc, un sol en bois brun, un sol marron et un plafond à caissons.
Idées déco pour une grande salle à manger ouverte sur la cuisine classique avec un mur blanc, un sol en bois brun, un sol marron et un plafond à caissons.

Exemple d'une salle à manger ouverte sur la cuisine craftsman de taille moyenne avec un mur gris, parquet foncé, un sol marron, un plafond à caissons et boiseries.
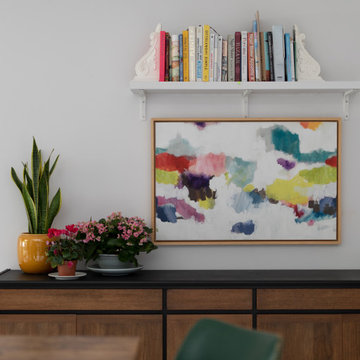
Soft colour palette to complement the industrial look and feel
Cette photo montre une grande salle à manger ouverte sur la cuisine tendance avec un mur violet, sol en stratifié, un sol blanc et un plafond à caissons.
Cette photo montre une grande salle à manger ouverte sur la cuisine tendance avec un mur violet, sol en stratifié, un sol blanc et un plafond à caissons.
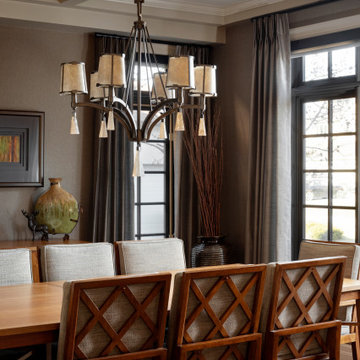
Inspiration pour une grande salle à manger traditionnelle fermée avec un mur marron, un sol en bois brun, un sol marron, un plafond à caissons et du papier peint.
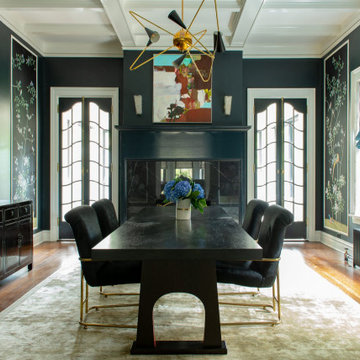
Cette photo montre une salle à manger chic fermée avec un mur noir, un sol en bois brun, un sol marron et un plafond à caissons.

Another view I've not shared before of our extension project in Maida Vale, West London. I think this shot truly reveals the glass 'skylight' ceiling which gives the dining area such a wonderful 'outdoor-in' experience. The brief for the family home was to design a rear extension with an open-plan kitchen and dining area. The bespoke banquette seating with a soft grey fabric offers plenty of room for the family and provides useful storage under the seats. And the sliding glass doors by @maxlightltd open out onto the garden.

We love this formal dining room's coffered ceiling, arched windows, custom wine fridge, and marble floors.
Inspiration pour une très grande salle à manger ouverte sur le salon minimaliste avec un mur blanc, un sol en marbre, un sol blanc et un plafond à caissons.
Inspiration pour une très grande salle à manger ouverte sur le salon minimaliste avec un mur blanc, un sol en marbre, un sol blanc et un plafond à caissons.

Inspiration pour une grande salle à manger ouverte sur la cuisine marine avec un mur blanc, un sol en carrelage de porcelaine, un sol gris, un plafond à caissons et du lambris de bois.
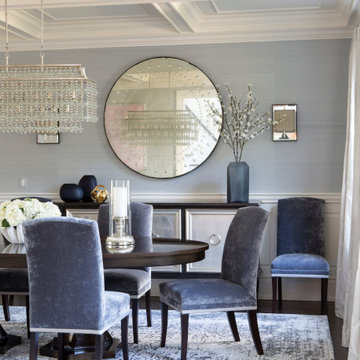
Réalisation d'une salle à manger design fermée et de taille moyenne avec un mur gris, parquet foncé, un plafond à caissons et du papier peint.
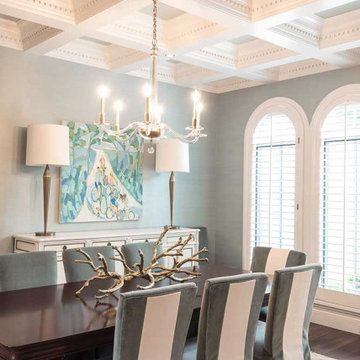
Those coffers! We painted the spectacular coffered ceiling in a custom white, wallpapered the walls in this lovely soft blue York wallcovering, and painted the vintage sideboard in Farrow and Ball's "Wimbourne White". Designed by Bel Atelier Interior Design.
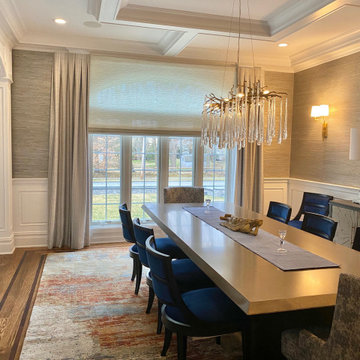
The Linearchandelier with crystal long drops makes this beautiful dining room even grander hovering over an 11 ft dinig table and accented with navy blue dining chairs. The walls are grasscloth textured and the area carpet is multicolored. The table top finish is brushed platinum finish over black pedestal base.
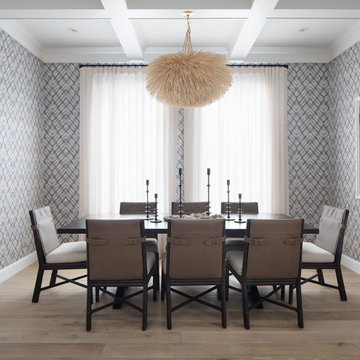
Paul Dyer Photography
Idée de décoration pour une salle à manger tradition fermée avec un mur multicolore, un plafond à caissons, du papier peint et parquet clair.
Idée de décoration pour une salle à manger tradition fermée avec un mur multicolore, un plafond à caissons, du papier peint et parquet clair.

modern touches to a lovely dining space
Cette image montre une grande salle à manger ouverte sur le salon traditionnelle avec un mur gris, un sol en bois brun et un plafond à caissons.
Cette image montre une grande salle à manger ouverte sur le salon traditionnelle avec un mur gris, un sol en bois brun et un plafond à caissons.
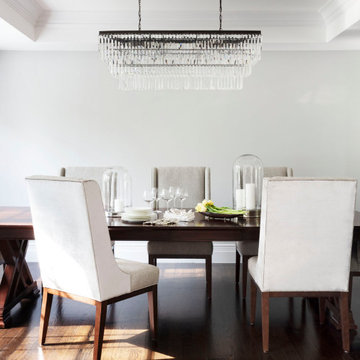
An upscale yet relaxed dining room fit for all the family, with design master performance fabric custom chairs and a solid wood custom table
Idées déco pour une salle à manger contemporaine fermée et de taille moyenne avec un mur gris, parquet foncé, aucune cheminée, un sol marron et un plafond à caissons.
Idées déco pour une salle à manger contemporaine fermée et de taille moyenne avec un mur gris, parquet foncé, aucune cheminée, un sol marron et un plafond à caissons.
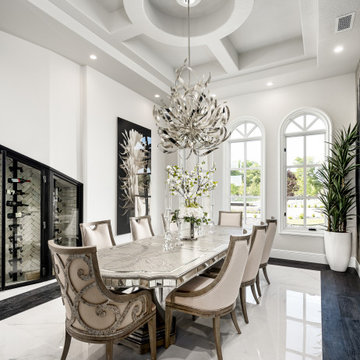
These custom home plans were drawn for a family who wanted lots of natural light, arched windows, a coffered ceiling and both marble and wood floors. We love how this formal dining room turned out.
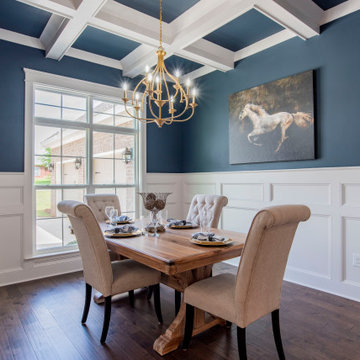
Exemple d'une salle à manger avec un mur bleu, un sol en bois brun, un sol marron, un plafond à caissons, du lambris et éclairage.

Exemple d'une salle à manger éclectique fermée et de taille moyenne avec un mur marron, une cheminée standard, un manteau de cheminée en carrelage, un plafond à caissons et du papier peint.
Idées déco de salles à manger avec un plafond à caissons
2