Idées déco de salles à manger avec un plafond à caissons
Trier par :
Budget
Trier par:Populaires du jour
61 - 80 sur 1 636 photos
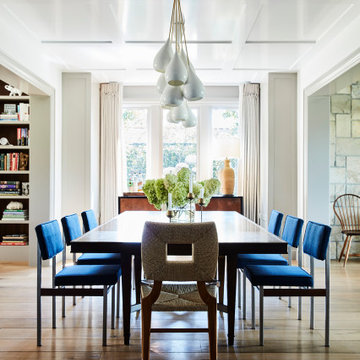
Exemple d'une salle à manger montagne avec un mur blanc, un sol en bois brun, aucune cheminée, un sol marron et un plafond à caissons.
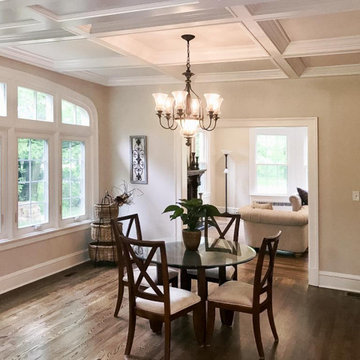
This near century old Neoclassical colonial was fully restored including a family room addition, extensive alterations to the existing floorplan, new gourmet kitchen with informal dining with box beam ceiling, new master suite and much custom trim and detailed built ins.
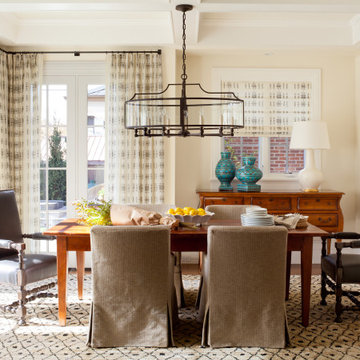
Inspiration pour une salle à manger ouverte sur la cuisine traditionnelle de taille moyenne avec un mur blanc, aucune cheminée et un plafond à caissons.
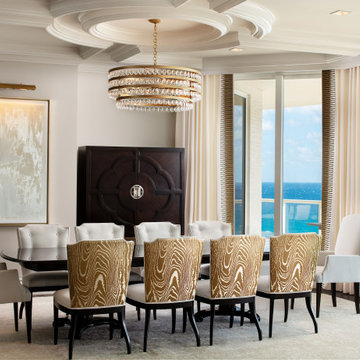
The dining area in this luxury high-rise seats ten. The color on the patterned backs of the dining chairs echo the brass and gold accents used throughout the space.
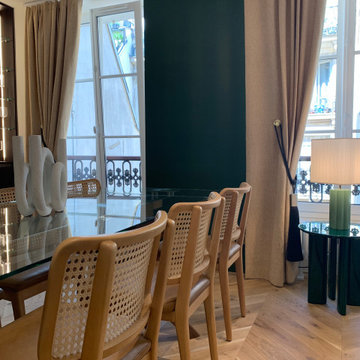
Aménagement d'une petite salle à manger classique avec un mur vert, parquet clair et un plafond à caissons.

Cette image montre une salle à manger design de taille moyenne avec une banquette d'angle, un mur blanc, un sol en marbre, une cheminée standard, un manteau de cheminée en brique, un sol blanc et un plafond à caissons.
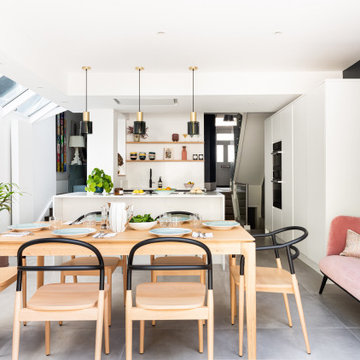
Photo credit Veronica Rodriguez Interior Photography
Inspiration pour une grande salle à manger ouverte sur la cuisine design avec un sol en carrelage de céramique, un sol beige et un plafond à caissons.
Inspiration pour une grande salle à manger ouverte sur la cuisine design avec un sol en carrelage de céramique, un sol beige et un plafond à caissons.
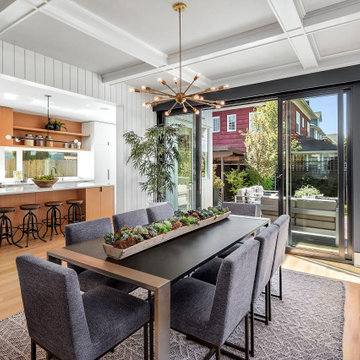
Photo by Amaryllis Lockhart
Aménagement d'une salle à manger ouverte sur le salon contemporaine de taille moyenne avec un mur gris, parquet clair et un plafond à caissons.
Aménagement d'une salle à manger ouverte sur le salon contemporaine de taille moyenne avec un mur gris, parquet clair et un plafond à caissons.
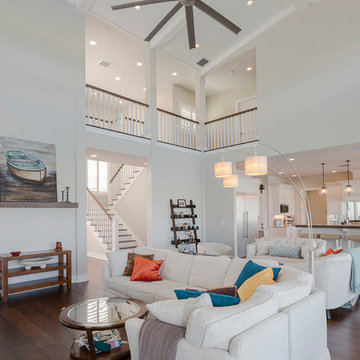
Cette image montre une salle à manger marine avec un mur blanc, parquet foncé, aucune cheminée, un sol marron et un plafond à caissons.
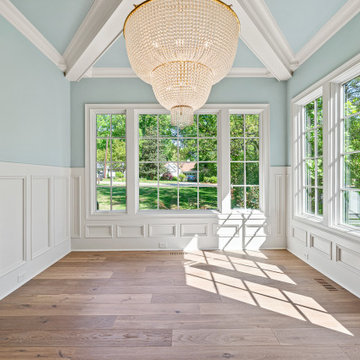
Inspiration pour une grande salle à manger traditionnelle fermée avec un mur bleu, un sol en bois brun, un sol marron, un plafond à caissons et boiseries.

Exemple d'une salle à manger chic avec un mur blanc, un sol en bois brun, un sol marron et un plafond à caissons.
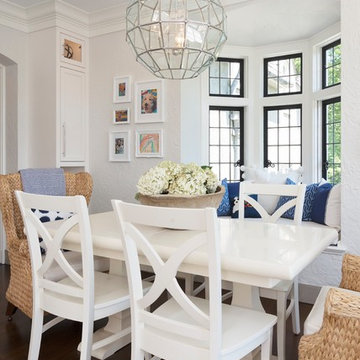
The dining space, connected to the kitchen offers the same bright white cabinets and additional bench seating.
Cette photo montre une très grande salle à manger ouverte sur la cuisine chic avec parquet foncé, un sol marron et un plafond à caissons.
Cette photo montre une très grande salle à manger ouverte sur la cuisine chic avec parquet foncé, un sol marron et un plafond à caissons.
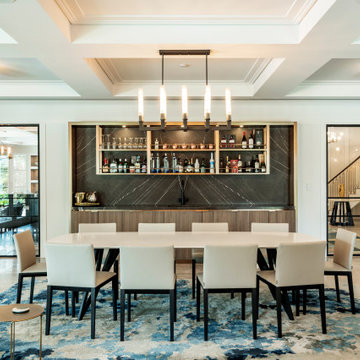
Idées déco pour une salle à manger contemporaine avec un mur blanc, un sol marron, un plafond à caissons et du lambris.
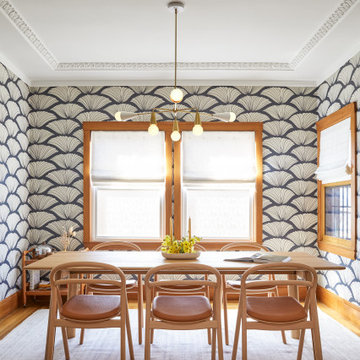
We updated this century-old iconic Edwardian San Francisco home to meet the homeowners' modern-day requirements while still retaining the original charm and architecture. The color palette was earthy and warm to play nicely with the warm wood tones found in the original wood floors, trim, doors and casework.

open plan kitchen
dining table
rattan chairs
rattan pendant
marble fire place
antique mirror
sash windows
glass pendant
sawn oak kitchen cabinet door
corian fronted kitchen cabinet door
marble kitchen island
bar stools
engineered wood flooring
brass kitchen handles
feature fireplace
mylands soho house wall colour
home bar
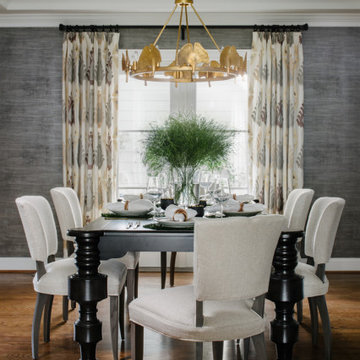
Réalisation d'une grande salle à manger tradition avec un mur gris, un sol en bois brun, un sol marron et un plafond à caissons.
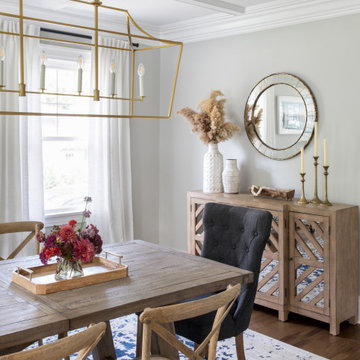
We renovated and updated this classic colonial home to feel timeless, curated, sun-filled, and tranquil. We used a dreamy color story of grays, creams, blues, and blacks throughout the space to tie each room together. We also used a mixture of metals and natural materials throughout the design to add eclectic elements to the design and make the whole home feel thoughtful, layered and connected.
In the entryway, we wanted to create a serious 'wow' moment. We wanted this space to feel open, airy, and super functional. We used the wood and marble console table to create a beautiful moment when you walk in the door, that can be utilized as a 'catch-all' by the whole family — you can't beat that stunning staircase backdrop!
The dining room is one of my favorite spaces in the whole home. I love the way the cased opening frames the room from the entry — It is a serious showstopper! I also love how the light floods into this room and makes the white linen drapes look so dreamy!
We used a large farmhouse-style, wood table as the focal point in the room and a beautiful brass lantern chandelier above. The table is over 8' long and feels substantial in the room. We used gray linen host chairs at the head of the table to contrast the warm brown tones in the table and bistro chairs.

Dining room with adjacent wine room.
Cette photo montre une grande salle à manger ouverte sur le salon chic avec un mur blanc, parquet clair, aucune cheminée, un sol beige, un plafond à caissons et du papier peint.
Cette photo montre une grande salle à manger ouverte sur le salon chic avec un mur blanc, parquet clair, aucune cheminée, un sol beige, un plafond à caissons et du papier peint.
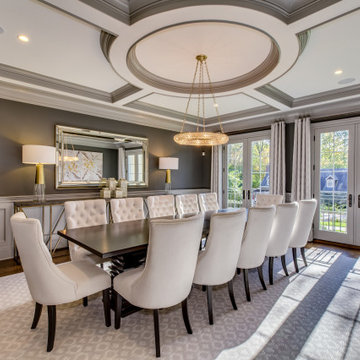
Aménagement d'une salle à manger classique fermée avec un mur gris, un sol en bois brun, aucune cheminée, un sol marron, un plafond à caissons et du lambris.
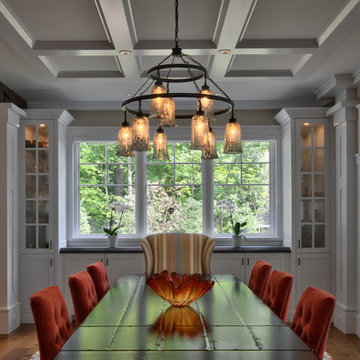
Saari & Forrai Photography
MSI Custom Homes, LLC
Cette image montre une grande salle à manger ouverte sur la cuisine rustique avec un mur blanc, un sol en bois brun, aucune cheminée, un sol marron, un plafond à caissons et du lambris.
Cette image montre une grande salle à manger ouverte sur la cuisine rustique avec un mur blanc, un sol en bois brun, aucune cheminée, un sol marron, un plafond à caissons et du lambris.
Idées déco de salles à manger avec un plafond à caissons
4