Idées déco de salles à manger avec un plafond à caissons
Trier par :
Budget
Trier par:Populaires du jour
1 - 16 sur 16 photos
1 sur 3

Spacecrafting Photography
Inspiration pour une très grande salle à manger ouverte sur le salon traditionnelle avec un mur blanc, parquet foncé, une cheminée double-face, un manteau de cheminée en pierre, un sol marron, un plafond à caissons et boiseries.
Inspiration pour une très grande salle à manger ouverte sur le salon traditionnelle avec un mur blanc, parquet foncé, une cheminée double-face, un manteau de cheminée en pierre, un sol marron, un plafond à caissons et boiseries.

Saari & Forrai Photography
MSI Custom Homes, LLC
Réalisation d'une grande salle à manger champêtre avec un mur blanc, un sol en bois brun, aucune cheminée, un sol marron, un plafond à caissons, du lambris de bois et éclairage.
Réalisation d'une grande salle à manger champêtre avec un mur blanc, un sol en bois brun, aucune cheminée, un sol marron, un plafond à caissons, du lambris de bois et éclairage.
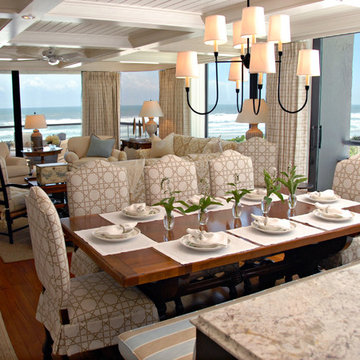
In this renovation project, in addition to the interior design, we developed the interior architecture and managed the construction process. We changed entrances, altered ceilings, moved walls and determined all interior materials and patterns. Our goal was to replace the dated, “cookie-cutter,” builder-grade condo with the charming architecture of a beach cottage.
Aubry Reel Photography
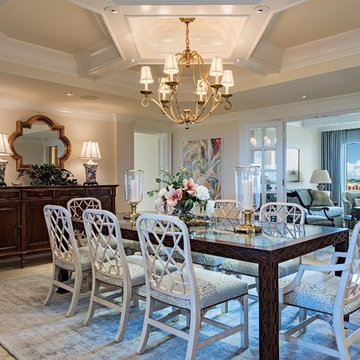
Cette photo montre une grande salle à manger ouverte sur la cuisine chic avec un sol en carrelage de céramique, un sol beige, un mur gris, aucune cheminée et un plafond à caissons.
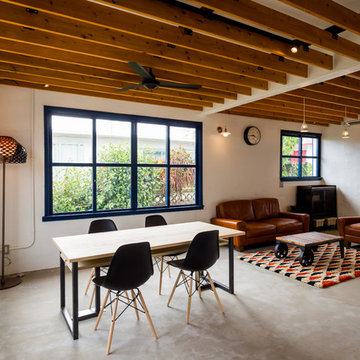
沖縄にある60年代のアメリカ人向け住宅をリフォーム
Exemple d'une salle à manger ouverte sur le salon sud-ouest américain avec un mur blanc, sol en béton ciré, aucune cheminée, un sol gris et un plafond à caissons.
Exemple d'une salle à manger ouverte sur le salon sud-ouest américain avec un mur blanc, sol en béton ciré, aucune cheminée, un sol gris et un plafond à caissons.
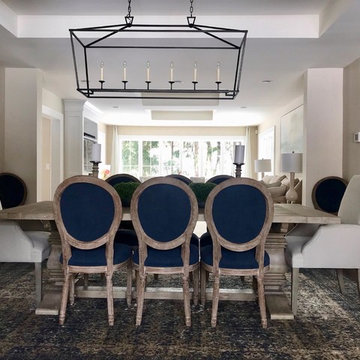
We had so much fun decorating this space. No detail was too small for Nicole and she understood it would not be completed with every detail for a couple of years, but also that taking her time to fill her home with items of quality that reflected her taste and her families needs were the most important issues. As you can see, her family has settled in.
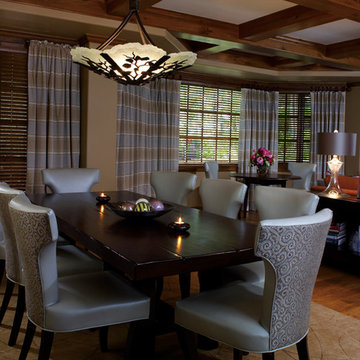
Inspiration pour une salle à manger minimaliste de taille moyenne avec un mur marron, un sol en bois brun, un sol multicolore et un plafond à caissons.
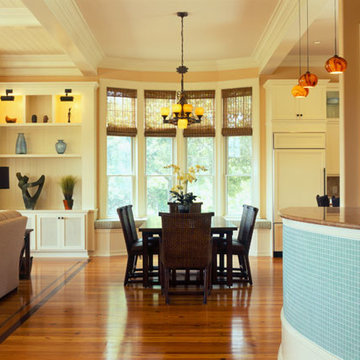
Tripp Smith
Réalisation d'une grande salle à manger ouverte sur la cuisine tradition avec un mur beige, parquet foncé, un sol marron et un plafond à caissons.
Réalisation d'une grande salle à manger ouverte sur la cuisine tradition avec un mur beige, parquet foncé, un sol marron et un plafond à caissons.
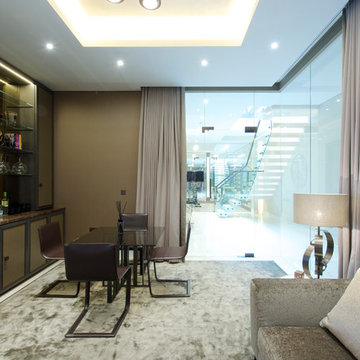
#nu projects specialises in luxury refurbishments- extensions - basements - new builds.
Cette image montre une petite salle à manger design fermée avec un mur violet, moquette, un sol beige, un plafond à caissons et du papier peint.
Cette image montre une petite salle à manger design fermée avec un mur violet, moquette, un sol beige, un plafond à caissons et du papier peint.
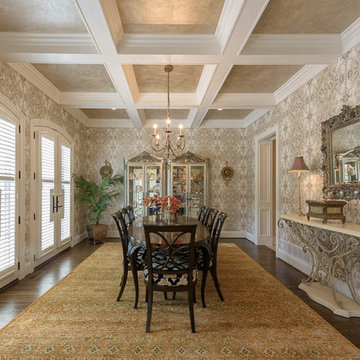
This dining room features a coffered ceiling with metallic paint inside the coffers and custom arched french doors treated with shutters. The walls are covered with a beige and cream medalliion patterned paper and the oriental rug is in tones of burnt orange and rust.

Idées déco pour une grande salle à manger ouverte sur le salon craftsman avec un mur blanc, parquet foncé, une cheminée standard, un manteau de cheminée en bois, un sol multicolore, un plafond à caissons et boiseries.
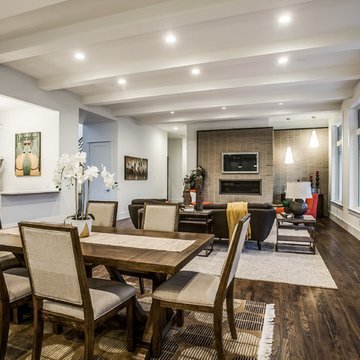
Step into the expansive dining room, seamlessly integrated into the open concept layout of the home. This grand room welcomes guests with its spaciousness and elegance. Adjacent to the dining area, a sleek wet bar offers convenience and style, perfect for entertaining and socializing.

Spacecrafting Photography
Aménagement d'une très grande salle à manger ouverte sur le salon classique avec un mur blanc, parquet foncé, un plafond à caissons et du lambris.
Aménagement d'une très grande salle à manger ouverte sur le salon classique avec un mur blanc, parquet foncé, un plafond à caissons et du lambris.
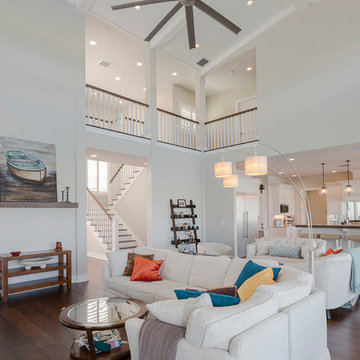
Cette image montre une salle à manger marine avec un mur blanc, parquet foncé, aucune cheminée, un sol marron et un plafond à caissons.
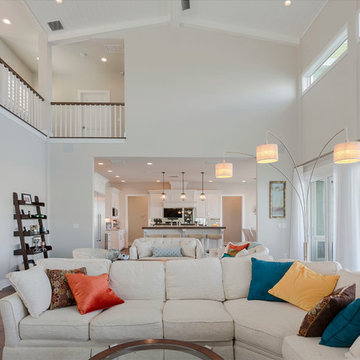
Inspiration pour une salle à manger marine avec un mur blanc, parquet foncé, aucune cheminée, un sol marron et un plafond à caissons.
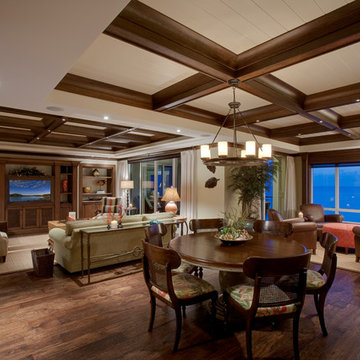
Idées déco pour une grande salle à manger classique avec parquet foncé, un sol marron, un mur gris, aucune cheminée et un plafond à caissons.
Idées déco de salles à manger avec un plafond à caissons
1