Idées déco de salles à manger avec sol en stratifié et un plafond décaissé
Trier par :
Budget
Trier par:Populaires du jour
1 - 20 sur 67 photos
1 sur 3
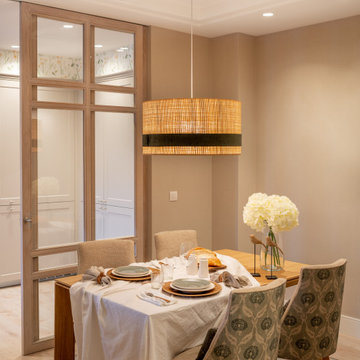
Reforma integral Sube Interiorismo www.subeinteriorismo.com
Biderbost Photo
Cette image montre une salle à manger ouverte sur le salon traditionnelle de taille moyenne avec un mur gris, sol en stratifié, aucune cheminée, un sol marron, un plafond décaissé et du papier peint.
Cette image montre une salle à manger ouverte sur le salon traditionnelle de taille moyenne avec un mur gris, sol en stratifié, aucune cheminée, un sol marron, un plafond décaissé et du papier peint.

Cette image montre une grande salle à manger ouverte sur le salon traditionnelle avec un mur blanc, sol en stratifié, un sol gris et un plafond décaissé.
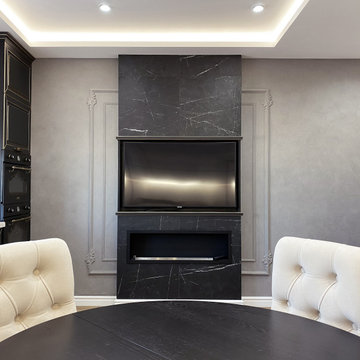
Exemple d'une salle à manger ouverte sur le salon chic de taille moyenne avec un mur gris, sol en stratifié, une cheminée ribbon, un manteau de cheminée en carrelage, un sol marron et un plafond décaissé.

Cette photo montre une salle à manger tendance de taille moyenne avec un mur blanc, sol en stratifié, un sol marron, un plafond décaissé et du lambris.
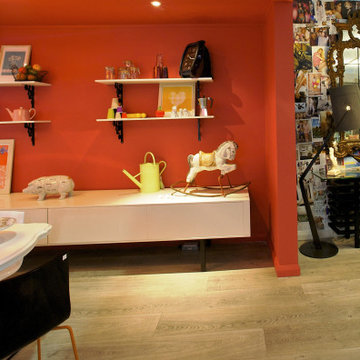
A home can be many different things for people, this eclectic artist home is full of intrigue and color. The design is uplifting and inspires creativity in a comfortable and relaxed setting through the use of odd accessories, lounge furniture, and quirky details. You can have a coffee in the kitchen or Martini's in the living room, the home caters for both at any time. What is unique is the use of bold colors that becomes the background canvas while designer objects become the object of attention. The house lets you relax and have fun and lets your imagination go free.
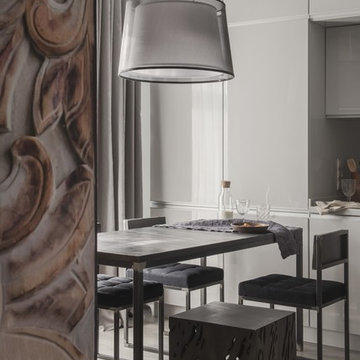
архитектор Илона Болейшиц. фотограф Меликсенцева Ольга
Idée de décoration pour une petite salle à manger ouverte sur la cuisine design avec un mur gris, aucune cheminée, un sol gris, sol en stratifié, un plafond décaissé et un mur en parement de brique.
Idée de décoration pour une petite salle à manger ouverte sur la cuisine design avec un mur gris, aucune cheminée, un sol gris, sol en stratifié, un plafond décaissé et un mur en parement de brique.
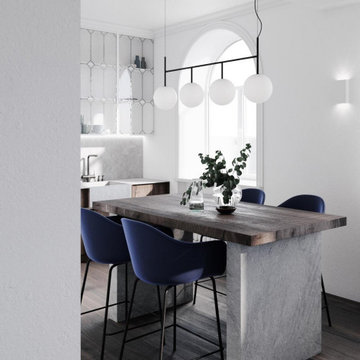
Дизайн проект квартиры площадью 65 м2
Idées déco pour une salle à manger ouverte sur la cuisine contemporaine de taille moyenne avec un mur blanc, sol en stratifié, aucune cheminée, un sol marron, un plafond décaissé et du papier peint.
Idées déco pour une salle à manger ouverte sur la cuisine contemporaine de taille moyenne avec un mur blanc, sol en stratifié, aucune cheminée, un sol marron, un plafond décaissé et du papier peint.
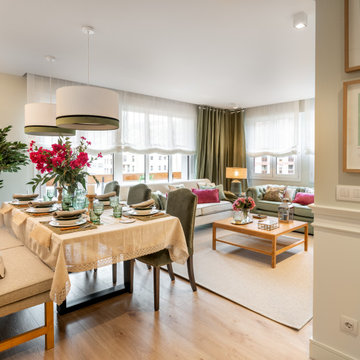
Reforma integral Sube Interiorismo www.subeinteriorismo.com
Biderbost Photo
Réalisation d'une grande salle à manger ouverte sur le salon tradition avec un mur vert, sol en stratifié, aucune cheminée, un sol beige, un plafond décaissé et du papier peint.
Réalisation d'une grande salle à manger ouverte sur le salon tradition avec un mur vert, sol en stratifié, aucune cheminée, un sol beige, un plafond décaissé et du papier peint.
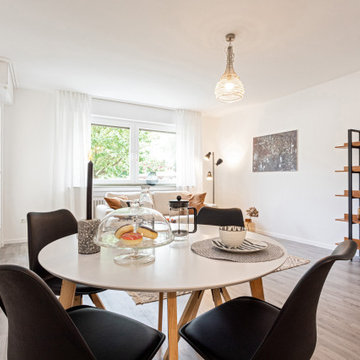
Exemple d'une petite salle à manger scandinave avec un mur blanc, sol en stratifié, un sol gris et un plafond décaissé.
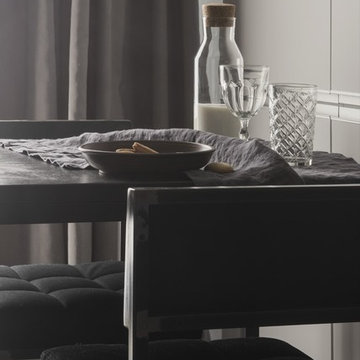
архитектор Илона Болейшиц. фотограф Меликсенцева Ольга
Idée de décoration pour une petite salle à manger ouverte sur la cuisine design avec un mur gris, aucune cheminée, un sol gris, sol en stratifié, un plafond décaissé et un mur en parement de brique.
Idée de décoration pour une petite salle à manger ouverte sur la cuisine design avec un mur gris, aucune cheminée, un sol gris, sol en stratifié, un plafond décaissé et un mur en parement de brique.
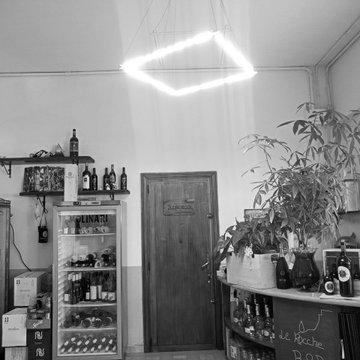
Cette photo montre une salle à manger rétro avec un mur blanc, sol en stratifié, un sol marron et un plafond décaissé.
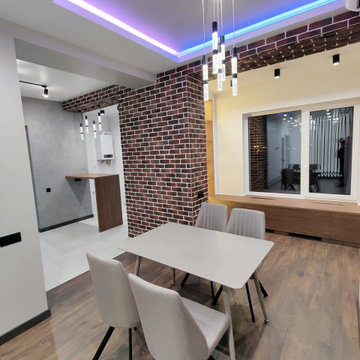
Капитальный ремонт квартиры в новостройке
Inspiration pour une salle à manger ouverte sur la cuisine design de taille moyenne avec un mur blanc, sol en stratifié, aucune cheminée, un sol marron, un plafond décaissé et un mur en parement de brique.
Inspiration pour une salle à manger ouverte sur la cuisine design de taille moyenne avec un mur blanc, sol en stratifié, aucune cheminée, un sol marron, un plafond décaissé et un mur en parement de brique.
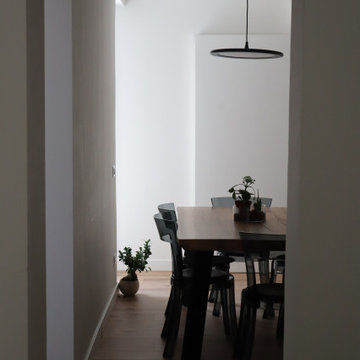
Cette photo montre une salle à manger ouverte sur le salon moderne de taille moyenne avec un mur blanc, sol en stratifié et un plafond décaissé.
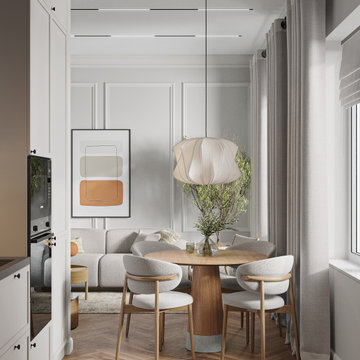
Idée de décoration pour une salle à manger ouverte sur le salon design de taille moyenne avec sol en stratifié, un sol beige, un plafond décaissé, un mur blanc, du papier peint et aucune cheminée.
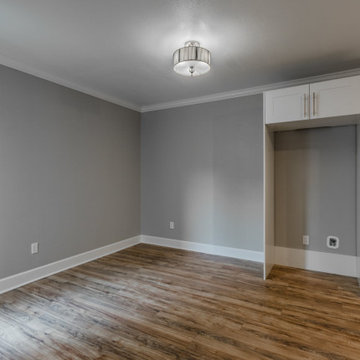
How do you flip a blank canvas into a Home? Make it as personable as you can. I follow my own path when it comes to creativity. As a designer, you recognize many trends, but my passion is my only drive. What is Home? Its where children come home from school. It's also where people have their gatherings, a place most people use as a sanctuary after a long day. For me, a home is a place meant to be shared. It's somewhere to bring people together. Home is about sharing, yet it's also an outlet, and I design it so that my clients can feel they could be anywhere when they are at Home. Those quiet corners where you can rest and reflect are essential even for a few minutes; The texture of wood, the plants, and the small touches like the rolled-up towels help set the mood. It's no accident that you forget where you are when you step into a Master-bathroom – that's the art of escape! There's no need to compromise your desires; it may appeal to your head as much as your heart.
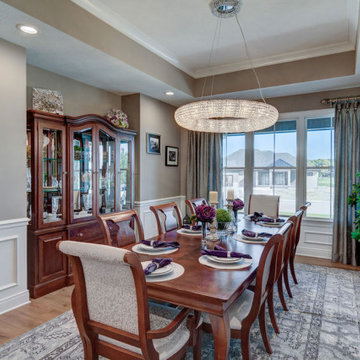
The home features a formal dining room with wainscoting and dramatic chandelier.
Exemple d'une grande salle à manger chic avec un mur beige, sol en stratifié, un sol marron, un plafond décaissé et boiseries.
Exemple d'une grande salle à manger chic avec un mur beige, sol en stratifié, un sol marron, un plafond décaissé et boiseries.
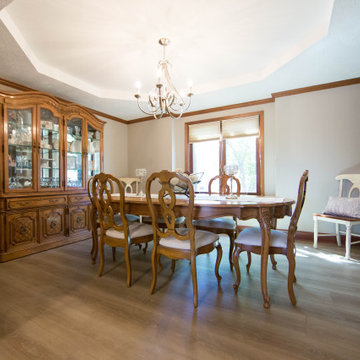
New flooring in the formal dining room helps to tie the main living areas together on the home's first floor.
Idée de décoration pour une grande salle à manger tradition avec un mur beige, sol en stratifié, un sol marron et un plafond décaissé.
Idée de décoration pour une grande salle à manger tradition avec un mur beige, sol en stratifié, un sol marron et un plafond décaissé.
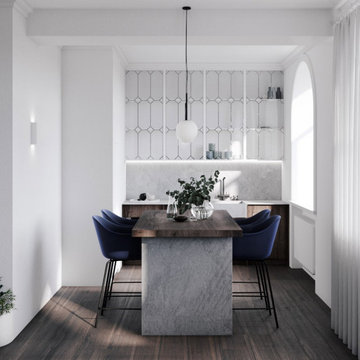
Дизайн проект квартиры площадью 65 м2
Inspiration pour une salle à manger ouverte sur la cuisine design de taille moyenne avec un mur blanc, sol en stratifié, aucune cheminée, un sol marron, un plafond décaissé et du papier peint.
Inspiration pour une salle à manger ouverte sur la cuisine design de taille moyenne avec un mur blanc, sol en stratifié, aucune cheminée, un sol marron, un plafond décaissé et du papier peint.
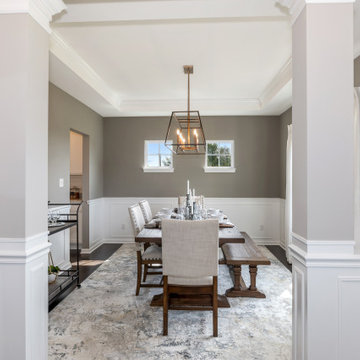
Exemple d'une salle à manger ouverte sur la cuisine de taille moyenne avec un mur beige, sol en stratifié, un sol marron et un plafond décaissé.
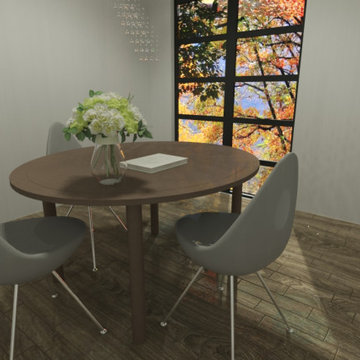
Inspiration pour une salle à manger ouverte sur la cuisine minimaliste de taille moyenne avec un mur gris, sol en stratifié, une cheminée standard, un manteau de cheminée en brique, un sol marron, un plafond décaissé et du lambris.
Idées déco de salles à manger avec sol en stratifié et un plafond décaissé
1