Idées déco de salles à manger avec un manteau de cheminée en carrelage et un plafond décaissé
Trier par :
Budget
Trier par:Populaires du jour
1 - 20 sur 35 photos

This multi-functional dining room is designed to reflect our client's eclectic and industrial vibe. From the distressed fabric on our custom swivel chairs to the reclaimed wood on the dining table, this space welcomes you in to cozy and have a seat. The highlight is the custom flooring, which carries slate-colored porcelain hex from the mudroom toward the dining room, blending into the light wood flooring with an organic feel. The metallic porcelain tile and hand blown glass pendants help round out the mixture of elements, and the result is a welcoming space for formal dining or after-dinner reading!
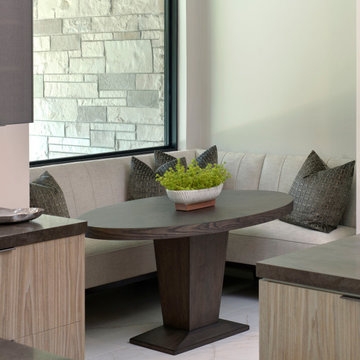
This is a chefs kitchens dream! Fully equipped with dual islands one for prepping and a sink and the other for seating. A 48” wolf range with a beautiful leather shagreen decorative hood. A kitchen nook with a built in banquette for cozy seating overlooking the veranda outside. A wine bar with a wine cooler, wine fridge and plenty of drawer space and glass shelving. Hidden doors with a pantry filled with a 30” range, and a sink with ample storage for an obsessively organized space. All dressed with light walnut cabinets, leather and gunmetal accents! This kitchen is overlooking the dining room and great room with a cohesive color palette throughout the space!

Cette photo montre une grande salle à manger chic fermée avec mur métallisé, un sol en bois brun, une cheminée ribbon, un manteau de cheminée en carrelage, un sol marron, un plafond décaissé et du papier peint.

キッチンの先は中庭、母家へと続いている。(撮影:山田圭司郎)
Inspiration pour une grande salle à manger ouverte sur le salon avec un mur blanc, un poêle à bois, un manteau de cheminée en carrelage, un sol gris, un plafond décaissé, un mur en parement de brique et un sol en carrelage de porcelaine.
Inspiration pour une grande salle à manger ouverte sur le salon avec un mur blanc, un poêle à bois, un manteau de cheminée en carrelage, un sol gris, un plafond décaissé, un mur en parement de brique et un sol en carrelage de porcelaine.
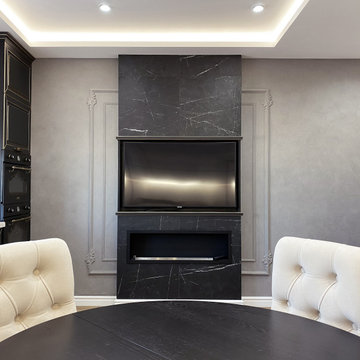
Exemple d'une salle à manger ouverte sur le salon chic de taille moyenne avec un mur gris, sol en stratifié, une cheminée ribbon, un manteau de cheminée en carrelage, un sol marron et un plafond décaissé.
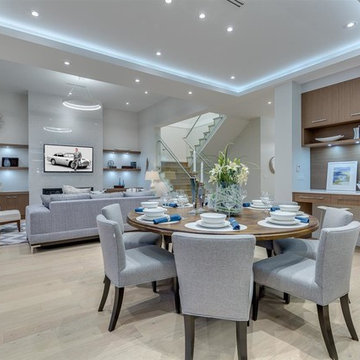
Arden Interiors
Inspiration pour une grande salle à manger ouverte sur le salon minimaliste avec un mur gris, parquet clair, une cheminée standard, un manteau de cheminée en carrelage, un sol beige et un plafond décaissé.
Inspiration pour une grande salle à manger ouverte sur le salon minimaliste avec un mur gris, parquet clair, une cheminée standard, un manteau de cheminée en carrelage, un sol beige et un plafond décaissé.
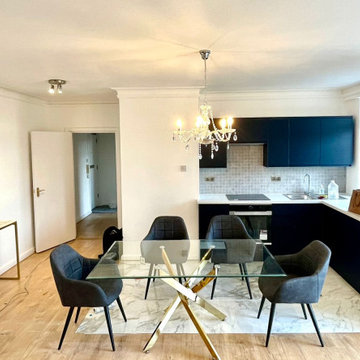
Reinvent your culinary and dining experience with NWL Builders. They excel in designing and building kitchens and dining rooms that perfectly balance functionality and style. Whether you dream of a sleek, modern kitchen or a classic, cozy dining room, their team brings your vision to life with meticulous attention to detail. Using high-quality materials, they guarantee a space that is not only visually stunning but also built to last. Let NWL Builders transform your kitchen and dining area into the heart of your home. #KitchenDesign #DiningRoomDesign #NWLBuilders

The focal point of this great room is the panoramic ocean and garden views. In keeping with the coastal theme, a navy and Mediterranean blue color palette was used to accentuate the views. Slip-covered sofas finish the space for easy maintenance. A large chandelier connects the living and dining space. Custom floor sconces brought in a unique take on ambient lighting.
Beach inspired art was mounted above the fireplace on the opposite wall.
Photos: Miro Dvorscak
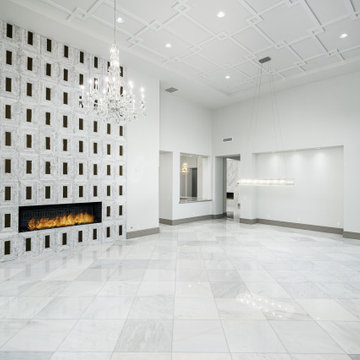
Modern Chic formal living room with vaulted ceilings and tile fireplace surround.
Réalisation d'une grande salle à manger minimaliste fermée avec un mur blanc, un sol en marbre, un sol gris, un plafond décaissé, une cheminée standard et un manteau de cheminée en carrelage.
Réalisation d'une grande salle à manger minimaliste fermée avec un mur blanc, un sol en marbre, un sol gris, un plafond décaissé, une cheminée standard et un manteau de cheminée en carrelage.
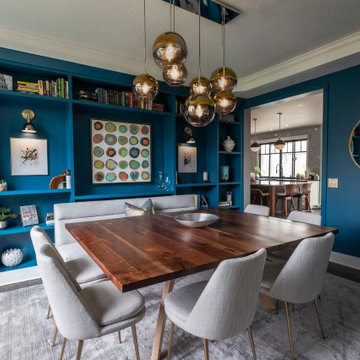
Mid Century Modern Dining room with Sherwin Williams "Connors Lakehouse" paint. Custom designing built in wall. Custom deigned and built dining table. Whole home design for first floor renovation. Oversee entire project and work directly with contractor and vendors. Purchased all furnishings and design the final space in all area.
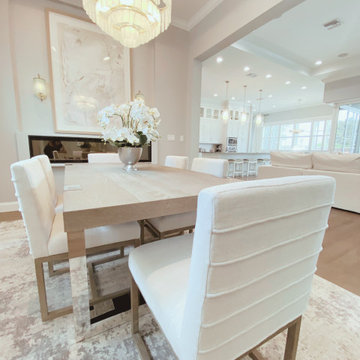
Tray ceilings and high gloss crown moldings enhance this spacious formal dining room. The chandelier made with recycled glass in tinted with a light frost glow. Solid wood light grain dining table is paired with stainless steel supports for a modern look. The upholstered dining chairs adds a softness to the contemporary table, while an abstract silver area rug grounds this space. An oversized abstract artwork is flanked by modern sconces and a linear mounted fireplace.
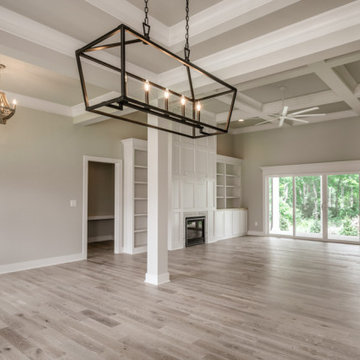
Idée de décoration pour une salle à manger ouverte sur le salon champêtre avec un mur gris, parquet clair, une cheminée standard, un manteau de cheminée en carrelage, un sol marron et un plafond décaissé.
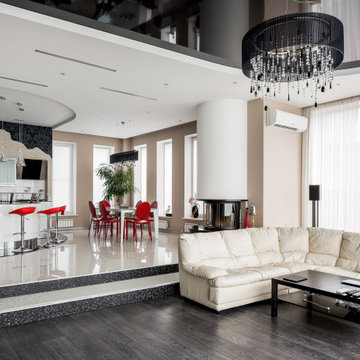
Inspiration pour une grande salle à manger ouverte sur la cuisine avec un mur beige, un sol en carrelage de porcelaine, une cheminée standard, un manteau de cheminée en carrelage, un sol blanc, un plafond décaissé et un mur en parement de brique.
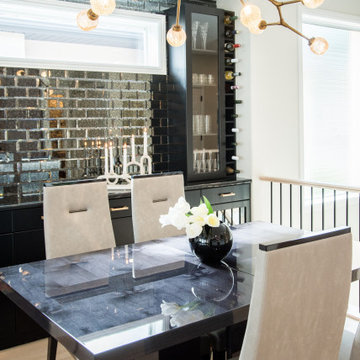
We added a smoky glass tile to the existing built ins. I love how the candles are reflected. The beautiful light fixture adds to the glamour of the dining room.
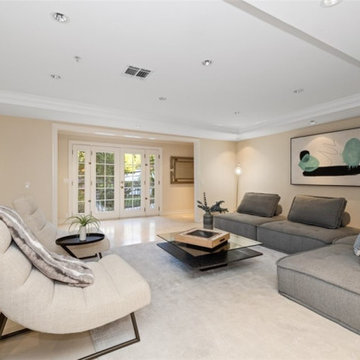
Family Room Remodel
Installation of marble flooring, access lighting cylinders, French double doors, HVAC and a fresh paint to finish.
Exemple d'une grande salle à manger fermée avec un mur beige, un sol en marbre, un sol blanc, un plafond décaissé, une cheminée d'angle et un manteau de cheminée en carrelage.
Exemple d'une grande salle à manger fermée avec un mur beige, un sol en marbre, un sol blanc, un plafond décaissé, une cheminée d'angle et un manteau de cheminée en carrelage.
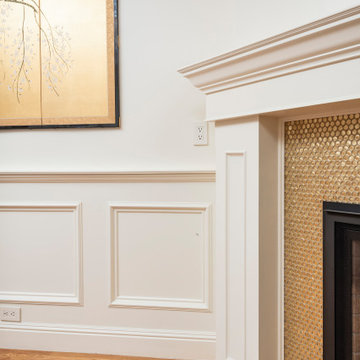
A corner fireplace with gold tile surround and custom built mantle and wainscoting warms the cozy dining room adjacent to the kitchen.
Photo by Ian Coleman Studio
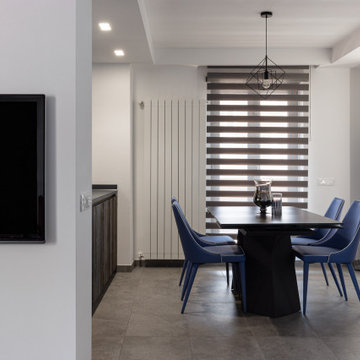
Open space in stile industriale contemporaneo con pareti effetto cemento grigio.
Foto: © Federico Viola Fotografia – 2021
Progetto di Fabiana Fusco Architetto
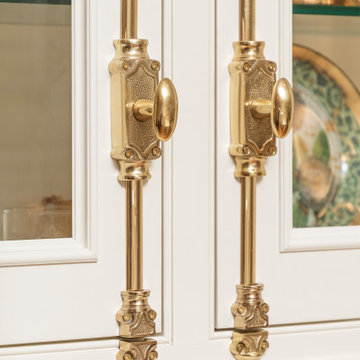
Brass cremone pulls perfectly accent the beaded inset cabinets.
Photo by Ian Coleman Studio
Inspiration pour une salle à manger ouverte sur la cuisine traditionnelle de taille moyenne avec un mur blanc, un sol en bois brun, une cheminée d'angle, un manteau de cheminée en carrelage, un sol marron, un plafond décaissé et boiseries.
Inspiration pour une salle à manger ouverte sur la cuisine traditionnelle de taille moyenne avec un mur blanc, un sol en bois brun, une cheminée d'angle, un manteau de cheminée en carrelage, un sol marron, un plafond décaissé et boiseries.
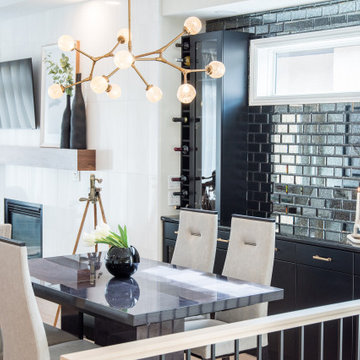
We added a smoky glass tile to the existing built ins. I love how the candles are reflected. The beautiful light fixture adds to the glamour of the dining room.
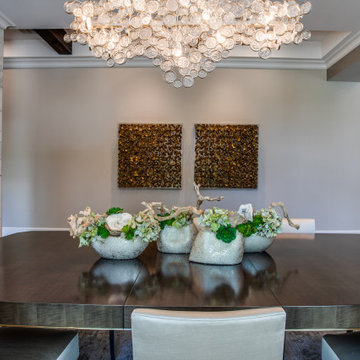
Cette photo montre une grande salle à manger chic fermée avec mur métallisé, un sol en bois brun, une cheminée ribbon, un manteau de cheminée en carrelage, un sol marron, un plafond décaissé et du papier peint.
Idées déco de salles à manger avec un manteau de cheminée en carrelage et un plafond décaissé
1