Idées déco de salles à manger avec un mur gris et un plafond décaissé
Trier par :
Budget
Trier par:Populaires du jour
1 - 20 sur 333 photos

Idées déco pour une grande salle à manger classique avec une banquette d'angle, un mur gris, parquet foncé, un sol marron et un plafond décaissé.

Custom Home in Dallas (Midway Hollow), Dallas
Réalisation d'une grande salle à manger tradition fermée avec un mur gris, un sol marron, un plafond décaissé, du lambris et parquet foncé.
Réalisation d'une grande salle à manger tradition fermée avec un mur gris, un sol marron, un plafond décaissé, du lambris et parquet foncé.

Colin Price Photography
Inspiration pour une salle à manger bohème de taille moyenne et fermée avec un mur gris, un sol multicolore et un plafond décaissé.
Inspiration pour une salle à manger bohème de taille moyenne et fermée avec un mur gris, un sol multicolore et un plafond décaissé.
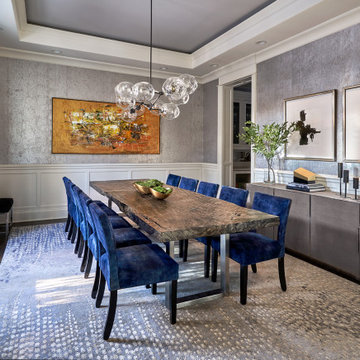
This dining room is a play in textures. Textured wallcovering, a live edge dining table, a reflective globe chandelier harmonize together.
Cette image montre une salle à manger traditionnelle de taille moyenne et fermée avec un mur gris, parquet foncé, un sol marron, un plafond décaissé et du papier peint.
Cette image montre une salle à manger traditionnelle de taille moyenne et fermée avec un mur gris, parquet foncé, un sol marron, un plafond décaissé et du papier peint.

Dining space with pass through to living room and kitchen has built -in buffet cabinets. Lighted cove ceiling creates cozy atmosphere.
Norman Sizemore-Photographer
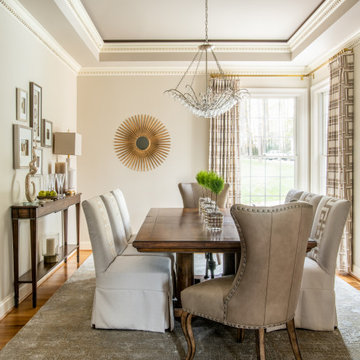
Exemple d'une salle à manger chic avec un mur gris, un sol en bois brun, un sol marron et un plafond décaissé.
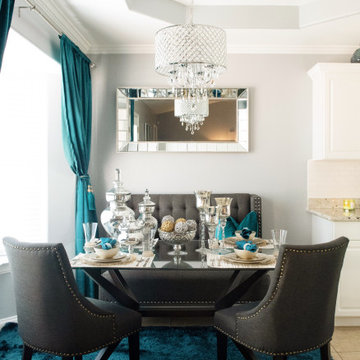
Réalisation d'une petite salle à manger design avec une banquette d'angle, un mur gris, un sol en travertin, un sol beige et un plafond décaissé.

Idées déco pour une salle à manger classique fermée avec un mur gris, parquet foncé, un sol marron, un plafond décaissé, boiseries et du papier peint.

Idée de décoration pour une grande salle à manger tradition fermée avec un mur gris, parquet clair, un sol marron, un plafond décaissé et du papier peint.
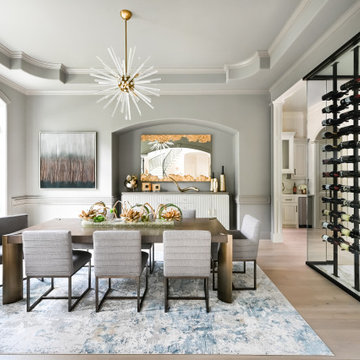
Dynamic dining room with luxurious fabrics, metallic finishes and shares a space with a custom wine cellar for hosting the perfect dinner parties.
Idées déco pour une grande salle à manger classique fermée avec un mur gris, parquet clair, un sol beige et un plafond décaissé.
Idées déco pour une grande salle à manger classique fermée avec un mur gris, parquet clair, un sol beige et un plafond décaissé.
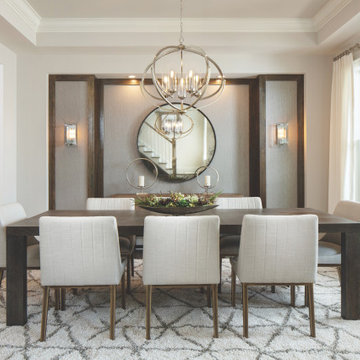
This is an example of a dining room.
Exemple d'une grande salle à manger ouverte sur le salon nature avec un mur gris, parquet foncé, un plafond décaissé et du papier peint.
Exemple d'une grande salle à manger ouverte sur le salon nature avec un mur gris, parquet foncé, un plafond décaissé et du papier peint.
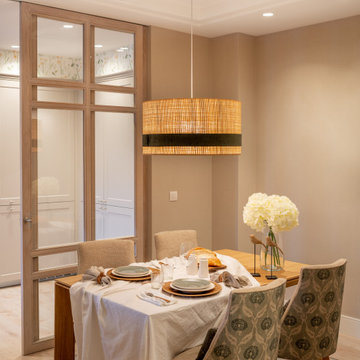
Reforma integral Sube Interiorismo www.subeinteriorismo.com
Biderbost Photo
Cette image montre une salle à manger ouverte sur le salon traditionnelle de taille moyenne avec un mur gris, sol en stratifié, aucune cheminée, un sol marron, un plafond décaissé et du papier peint.
Cette image montre une salle à manger ouverte sur le salon traditionnelle de taille moyenne avec un mur gris, sol en stratifié, aucune cheminée, un sol marron, un plafond décaissé et du papier peint.
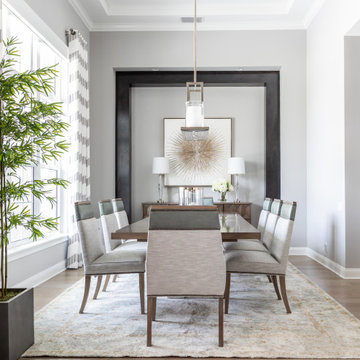
Cette image montre une salle à manger traditionnelle avec un mur gris, un sol en bois brun, un sol marron et un plafond décaissé.

The dining alcove encircles the custom 72" diameter wood table. The tray ceiling, wainscoting and rich crown moldings add classical details. The banquette provides warm additional seating and the custom chandelier finishes the space luxuriously.
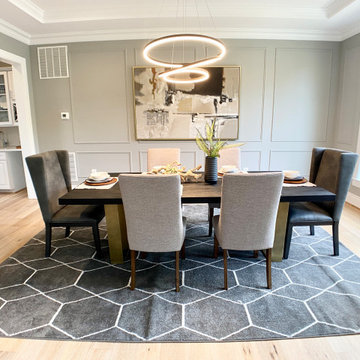
Gray walls are given a statement edge trimmed out in moldings. The contemporary chandelier keeps the space from becoming too casual. Our brass and wood trestle table makes another appearance! But check out the bar cart, one of our favorite things in 2021.

Design is often more about architecture than it is about decor. We focused heavily on embellishing and highlighting the client's fantastic architectural details in the living spaces, which were widely open and connected by a long Foyer Hallway with incredible arches and tall ceilings. We used natural materials such as light silver limestone plaster and paint, added rustic stained wood to the columns, arches and pilasters, and added textural ledgestone to focal walls. We also added new chandeliers with crystal and mercury glass for a modern nudge to a more transitional envelope. The contrast of light stained shelves and custom wood barn door completed the refurbished Foyer Hallway.

Cette image montre une très grande salle à manger ouverte sur le salon minimaliste avec un mur gris, parquet clair, un plafond décaissé et boiseries.

Inspiration pour une salle à manger ouverte sur le salon design de taille moyenne avec un mur gris, parquet clair, une cheminée ribbon, un sol beige, boiseries, un manteau de cheminée en métal et un plafond décaissé.
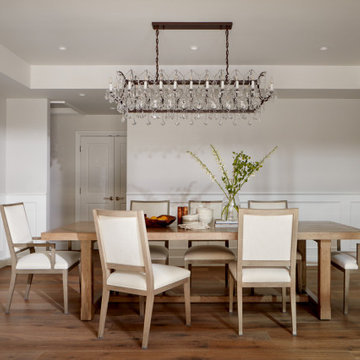
Simple and elegant, this dining room shines beneath the glow of a linear chandelier.
Cette photo montre une salle à manger fermée et de taille moyenne avec un mur gris, un sol en bois brun, un sol marron, un plafond décaissé et boiseries.
Cette photo montre une salle à manger fermée et de taille moyenne avec un mur gris, un sol en bois brun, un sol marron, un plafond décaissé et boiseries.
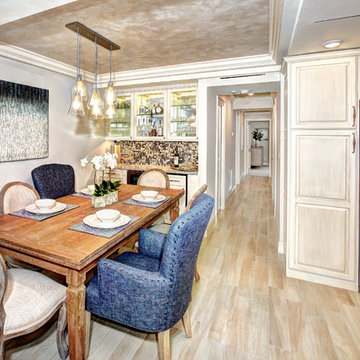
Idées déco pour une salle à manger ouverte sur la cuisine classique de taille moyenne avec un mur gris, parquet clair, un sol marron et un plafond décaissé.
Idées déco de salles à manger avec un mur gris et un plafond décaissé
1