Idées déco de salles à manger avec un sol beige et un plafond décaissé
Trier par :
Budget
Trier par:Populaires du jour
1 - 20 sur 436 photos
1 sur 3
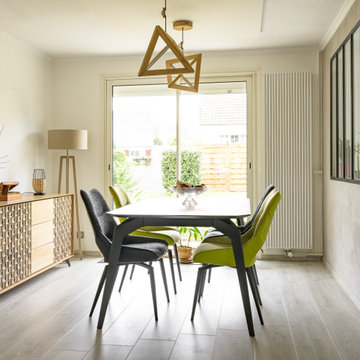
Réaménagement complet, dans un volume en enfilade, d'un salon et salle à manger. Mix et association de deux styles en opposition : exotique / ethnique (objets souvenirs rapportés de nombreux voyages) et style contemporain, un nouveau mobilier à l'allure et aux lignes bien plus contemporaine pour une ambiance majoritairement neutre et boisée, mais expressive.
Etude de l'agencement global afin d'une part de préserver un confort de circulation, et d'autre part d'alléger visuellement l'espace. Pose d'un poêle à bois central, et intégration à l'espace avec le dessin d'une petite bibliothèque composée de tablettes, ayant pour usage d'acceuillir et mettre en valeur les objets décoratifs. Création d'une verrière entre la cuisine et la salle à manger afin d'ouvrir l'espace et d'apporter de la luminosité ainsi qu'une touche contemporaine.
Design de l'espace salle à manger dans un esprit contemporain avec quelques touches de couleur, et placement du mobilier permettant une circulaion fluide. Design du salon avec placement d'un grand canapé confortable, et choix des autres mobiliers en associant matériaux de caractère, mais sans dégager de sensation trop massive.
Le mobilier et les luminaires ont été choisis selon les détails de leur dessin pour s'accorder avec la décoration plus exotique.

Aménagement d'une salle à manger ouverte sur la cuisine contemporaine de taille moyenne avec un mur blanc, un sol en bois brun, un sol beige et un plafond décaissé.

Idée de décoration pour une salle à manger tradition fermée avec un mur blanc, parquet clair, un sol beige, un plafond décaissé et un plafond en bois.

Inspiration pour une grande salle à manger traditionnelle fermée avec un mur blanc, parquet clair, aucune cheminée, un sol beige et un plafond décaissé.

Inspiration pour une salle à manger fermée avec un mur jaune, moquette, un sol beige, un plafond décaissé et du papier peint.

Réalisation d'une très grande salle à manger ouverte sur le salon minimaliste avec un mur vert, moquette, un poêle à bois, un manteau de cheminée en plâtre, un sol beige, un plafond décaissé et du lambris.
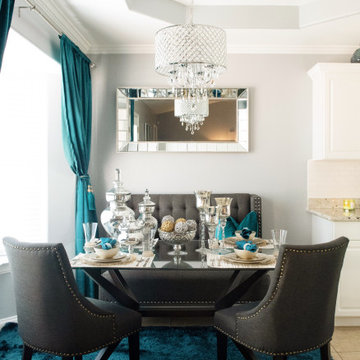
Réalisation d'une petite salle à manger design avec une banquette d'angle, un mur gris, un sol en travertin, un sol beige et un plafond décaissé.
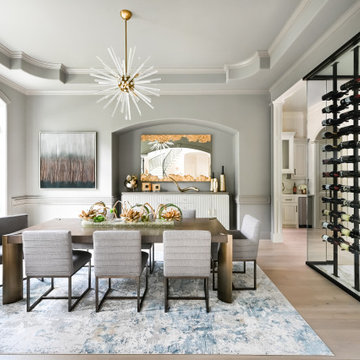
Dynamic dining room with luxurious fabrics, metallic finishes and shares a space with a custom wine cellar for hosting the perfect dinner parties.
Idées déco pour une grande salle à manger classique fermée avec un mur gris, parquet clair, un sol beige et un plafond décaissé.
Idées déco pour une grande salle à manger classique fermée avec un mur gris, parquet clair, un sol beige et un plafond décaissé.
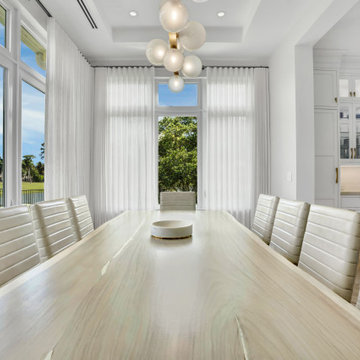
Dining in simpy lux surrounding can even make the food taster better
Idées déco pour une grande salle à manger ouverte sur la cuisine contemporaine avec un mur beige, un sol en bois brun, un sol beige et un plafond décaissé.
Idées déco pour une grande salle à manger ouverte sur la cuisine contemporaine avec un mur beige, un sol en bois brun, un sol beige et un plafond décaissé.
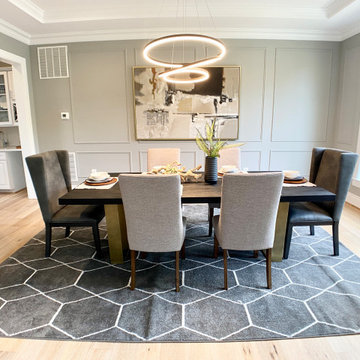
Gray walls are given a statement edge trimmed out in moldings. The contemporary chandelier keeps the space from becoming too casual. Our brass and wood trestle table makes another appearance! But check out the bar cart, one of our favorite things in 2021.

Design is often more about architecture than it is about decor. We focused heavily on embellishing and highlighting the client's fantastic architectural details in the living spaces, which were widely open and connected by a long Foyer Hallway with incredible arches and tall ceilings. We used natural materials such as light silver limestone plaster and paint, added rustic stained wood to the columns, arches and pilasters, and added textural ledgestone to focal walls. We also added new chandeliers with crystal and mercury glass for a modern nudge to a more transitional envelope. The contrast of light stained shelves and custom wood barn door completed the refurbished Foyer Hallway.

The dining room is the first space you see when entering this home, and we wanted you to feel drawn right into it. We selected a mural wallpaper to wrap the walls and add a soft yet intriguing backdrop to the clean lines of the light fixture and furniture. But every space needs at least a touch of play, and the classic wishbone chair in a cheerful green does just the trick!
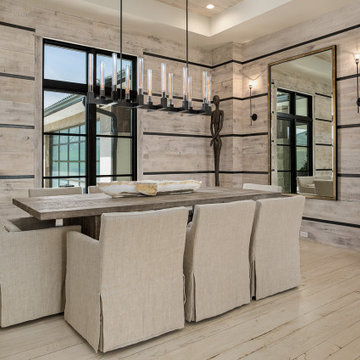
Idée de décoration pour une salle à manger design en bois avec un mur beige, parquet clair, un sol beige et un plafond décaissé.

Inspired by sandy shorelines on the California coast, this beachy blonde vinyl floor brings just the right amount of variation to each room. With the Modin Collection, we have raised the bar on luxury vinyl plank. The result is a new standard in resilient flooring. Modin offers true embossed in register texture, a low sheen level, a rigid SPC core, an industry-leading wear layer, and so much more.

Inspiration pour une salle à manger ouverte sur le salon design de taille moyenne avec un mur gris, parquet clair, une cheminée ribbon, un sol beige, boiseries, un manteau de cheminée en métal et un plafond décaissé.
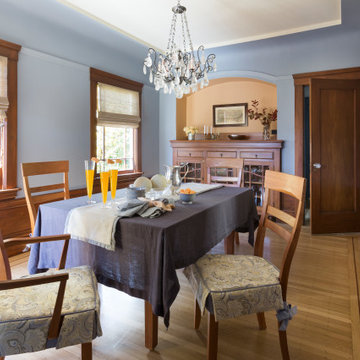
The dining room is traditional in style. Built-in cabinetry, picture rails, and warm wood floors and doors express the history of the home and continue the narrative between rooms, making the entire space feel complete and harmonious.
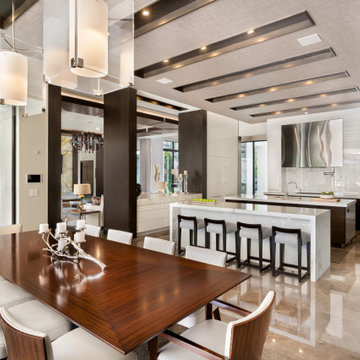
OPEN PLAN KITCHEN AND DINING ROOM.
Exemple d'une grande salle à manger moderne avec un mur beige, un sol en marbre, un sol beige et un plafond décaissé.
Exemple d'une grande salle à manger moderne avec un mur beige, un sol en marbre, un sol beige et un plafond décaissé.

Cette photo montre une salle à manger ouverte sur la cuisine tendance de taille moyenne avec un mur blanc, un plafond en bois, un plafond décaissé, parquet clair et un sol beige.

Inspiration pour une petite salle à manger design avec une banquette d'angle, un mur blanc, un sol en carrelage de céramique, aucune cheminée, un sol beige, un plafond décaissé et du lambris de bois.
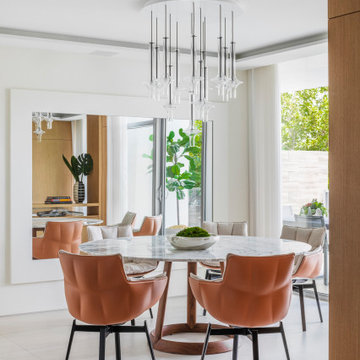
Dining in style. This round marble table and salmon-colored chairs inspire us to gather around and create new memories.
Cette photo montre une salle à manger tendance avec un mur blanc, un sol beige, un plafond décaissé et un sol en carrelage de porcelaine.
Cette photo montre une salle à manger tendance avec un mur blanc, un sol beige, un plafond décaissé et un sol en carrelage de porcelaine.
Idées déco de salles à manger avec un sol beige et un plafond décaissé
1