Idées déco de salles à manger avec un plafond décaissé
Trier par :
Budget
Trier par:Populaires du jour
121 - 140 sur 2 112 photos
1 sur 2
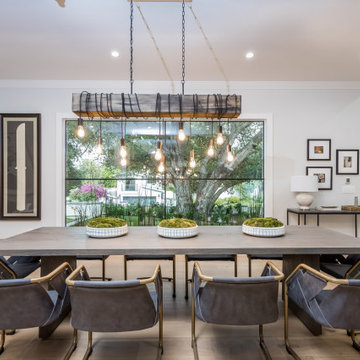
Newly constructed Smart home with attached 3 car garage in Encino! A proud oak tree beckons you to this blend of beauty & function offering recessed lighting, LED accents, large windows, wide plank wood floors & built-ins throughout. Enter the open floorplan including a light filled dining room, airy living room offering decorative ceiling beams, fireplace & access to the front patio, powder room, office space & vibrant family room with a view of the backyard. A gourmets delight is this kitchen showcasing built-in stainless-steel appliances, double kitchen island & dining nook. There’s even an ensuite guest bedroom & butler’s pantry. Hosting fun filled movie nights is turned up a notch with the home theater featuring LED lights along the ceiling, creating an immersive cinematic experience. Upstairs, find a large laundry room, 4 ensuite bedrooms with walk-in closets & a lounge space. The master bedroom has His & Hers walk-in closets, dual shower, soaking tub & dual vanity. Outside is an entertainer’s dream from the barbecue kitchen to the refreshing pool & playing court, plus added patio space, a cabana with bathroom & separate exercise/massage room. With lovely landscaping & fully fenced yard, this home has everything a homeowner could dream of!
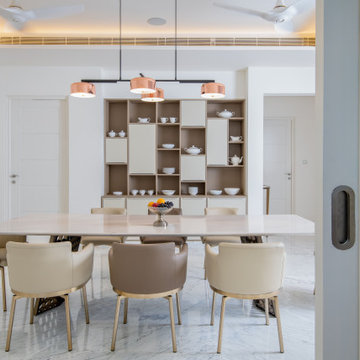
Aménagement d'une salle à manger contemporaine avec un mur blanc, un sol gris et un plafond décaissé.

Grand view from the Dining Room with tray ceiling and columns with stone bases,
Exemple d'une grande salle à manger ouverte sur la cuisine avec un mur gris, parquet foncé, aucune cheminée, un sol marron, un plafond décaissé, du lambris et boiseries.
Exemple d'une grande salle à manger ouverte sur la cuisine avec un mur gris, parquet foncé, aucune cheminée, un sol marron, un plafond décaissé, du lambris et boiseries.
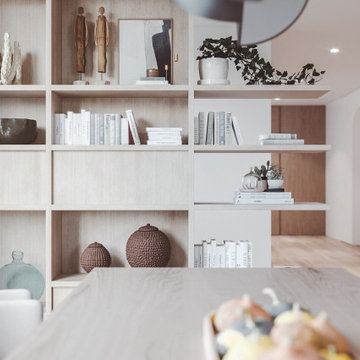
This contemporary dining room showcases a practical and stylish solution for modern living. A custom-made shelving unit gracefully separates the dining area from a convenient study nook.
The shelving unit's clever design includes an enclosed strengthening structure, allowing the shelves to extend without the need for additional support at the end. This functional yet elegant addition optimizes space and enhances the overall aesthetic of the dining room.
Discover the seamless blend of form and function in this inviting dining space, where thoughtful design elevates everyday living.
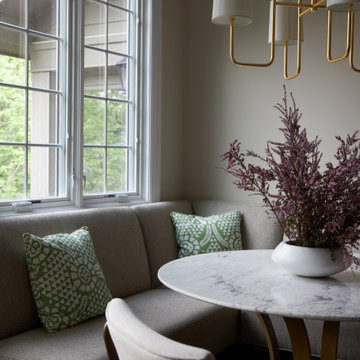
Download our free ebook, Creating the Ideal Kitchen. DOWNLOAD NOW
As with most projects, it all started with the kitchen layout. The home owners came to us wanting to upgrade their kitchen and overall aesthetic in their suburban home, with a combination of fresh paint, updated finishes, and improved flow for more ease when doing everyday activities.
A monochromatic, earth-toned palette left the kitchen feeling uninspired. It lacked the brightness they wanted from their space. An eat-in table underutilized the available square footage. The butler’s pantry was out of the way and hard to access, and the dining room felt detached from the kitchen.
Lead Designer, Stephanie Cole, saw an improved layout for the spaces that were no longer working for this family. By eliminating an existing wall between the kitchen and dining room, and relocating the bar area to the dining room, we opened up the kitchen, providing all the space we needed to create a dreamy and functional layout. A new perimeter configuration promoted circulation while also making space for a large and functional island loaded with seating – a must for any family. Because an island that isn’t big enough for everyone (and a few more) is a recipe for disaster. The light white cabinetry is fresh and contrasts with the deeper tones in the wood flooring, creating a modern aesthetic that is elevated, yet approachable for everyday living.
With better flow as the overarching goal, we made some structural changes too. To remove a bottleneck in the entryway, we angled one of the dining room walls to create more natural separation between rooms and facilitate ease of movement throughout the large space.
At The Kitchen Studio, we believe a well-designed kitchen uses every square inch to the fullest. By starting from scratch, it was possible to rethink the entire kitchen layout and design the space according to how it is used, because the kitchen shouldn’t make it harder to feed the family. A new location for the existing range, flanked by a new column refrigerator and freezer on each side, worked to anchor the space. The very large and very spacious island (a dream island if we do say so ourselves) now houses the primary sink and provides ample space for food prep and family gathering.
The new kitchen table and coordinating banquette seating provide a cozy nook for quick breakfasts before school or work, and evening homework sessions. Elegant gold details catch the natural light, elevating the aesthetic.
The dining room was transformed into one of this client’s favorite spaces and we couldn’t agree more. We saw an opportunity to give the dining room a more distinguished identity by closing off the entrance from the foyer. The relocated wet bar enhances the sophisticated vibe of this gathering space, complete with beautiful antique mirror tiles and open shelving encased by moody built-in cabinets.
Updated furnishings add warmth. A rich walnut table is paired with custom chairs in a muted coral fabric. The large, transitional chandelier grounds the room, pairing beautifully with the gold finishes prevalent in the faucet and cabinet hardware. Linen-inspired wallpaper and cream-toned window treatments add to the glamorous feel of this entertainment space.
There is no way around it. The laundry room was cramped. The large washer and dryer blocked access to the sink and left little room for the space to serve its other essential function – as a mudroom. Because we reworked the kitchen layout to create more space overall, we could rethink the mudroom too – an essential for any busy family. The first step was moving the washer and dryer to an existing area on the second floor, where most of the family’s laundry lives (no one wants to carry laundry up and down the stairs if they don’t have to anyway). This is a more functional solution and opened up the space for all the mudroom necessities – including the existing kitchen refrigerator, loads of built-in cubbies, and a bench.
It’s hard to not fall in love with every detail of a new space, especially when it serves your day-to-day life. But that doesn’t mean the clients didn’t have their favorite features they use on the daily. This remodel was focused largely on function with a new kitchen layout. And it’s the functional features that have the biggest impact. The large island provides much needed workspace in the kitchen and is a spot where everyone gathers together – it grounds the space and the family. And the custom counter stools are the icing on the cake. The nearby mudroom has everything their previous space was lacking – ample storage, space for everyone’s essentials, and the beloved cement floor tiles that are both durable and artistic.

Idées déco pour une salle à manger classique fermée et de taille moyenne avec un mur gris, un sol en vinyl, aucune cheminée, un sol beige, un plafond décaissé et boiseries.

Open plan family living, with handmade birch ply kitchen with lacquered cupboard door finishes. Corian waterfall worktop. Amtico flooring and IQ Glass Sliding doors.
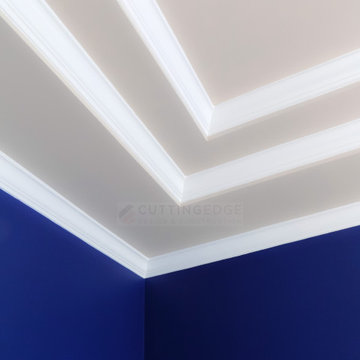
Idées déco pour une salle à manger classique fermée et de taille moyenne avec un mur bleu, parquet foncé, aucune cheminée, un sol marron, un plafond décaissé et boiseries.
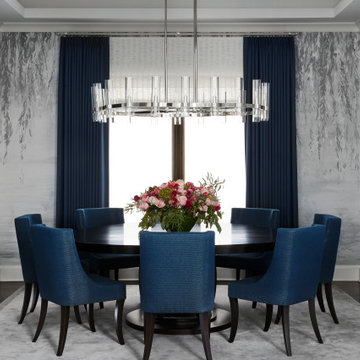
Photography: Dustin Halleck
Idée de décoration pour une salle à manger tradition avec un mur gris, parquet foncé, un sol marron, du papier peint et un plafond décaissé.
Idée de décoration pour une salle à manger tradition avec un mur gris, parquet foncé, un sol marron, du papier peint et un plafond décaissé.
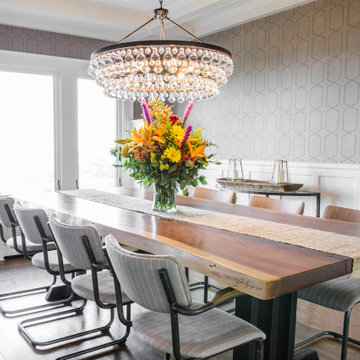
Inspiration pour une salle à manger traditionnelle fermée avec un mur gris, parquet foncé, un sol marron, un plafond décaissé, boiseries et du papier peint.

Gorgeous living and dining area with bobs of black and red.
Werner Straube
Idée de décoration pour une grande salle à manger design fermée avec un mur blanc, parquet foncé, un sol marron, une cheminée standard, un manteau de cheminée en bois, un plafond décaissé et éclairage.
Idée de décoration pour une grande salle à manger design fermée avec un mur blanc, parquet foncé, un sol marron, une cheminée standard, un manteau de cheminée en bois, un plafond décaissé et éclairage.
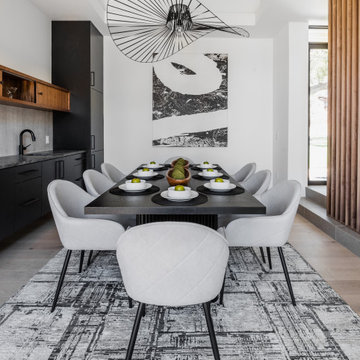
Aménagement d'une salle à manger contemporaine avec un mur blanc, un sol en bois brun, un sol marron et un plafond décaissé.
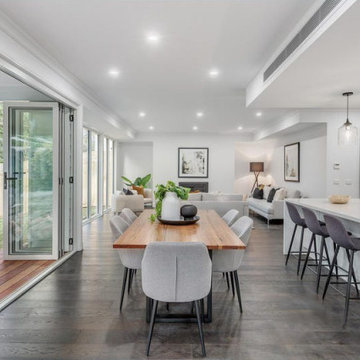
Flaunting Hamptons elegance and generous family proportions, this stunning new home has been beautifully designed for modern family living.
Aménagement d'une grande salle à manger ouverte sur le salon moderne avec un mur blanc, parquet foncé, une cheminée standard, un manteau de cheminée en plâtre et un plafond décaissé.
Aménagement d'une grande salle à manger ouverte sur le salon moderne avec un mur blanc, parquet foncé, une cheminée standard, un manteau de cheminée en plâtre et un plafond décaissé.
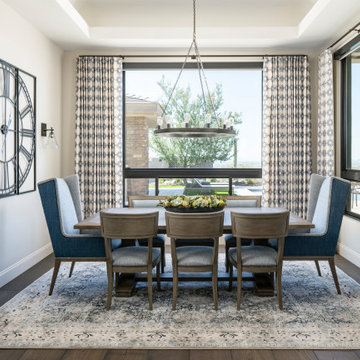
The classics never go out of style, as is the case with this custom new build that was interior designed from the blueprint stages with enduring longevity in mind. An eye for scale is key with these expansive spaces calling for proper proportions, intentional details, liveable luxe materials and a melding of functional design with timeless aesthetics. The result is cozy, welcoming and balanced grandeur. | Photography Joshua Caldwell
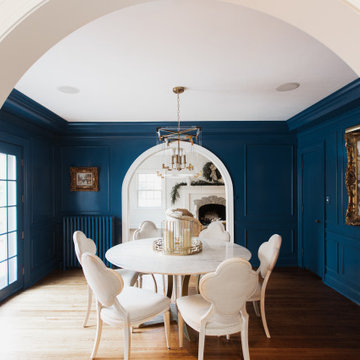
Traditional Dining room
Idée de décoration pour une salle à manger tradition fermée et de taille moyenne avec un mur bleu, un sol en bois brun, un sol marron, un plafond décaissé et du lambris.
Idée de décoration pour une salle à manger tradition fermée et de taille moyenne avec un mur bleu, un sol en bois brun, un sol marron, un plafond décaissé et du lambris.
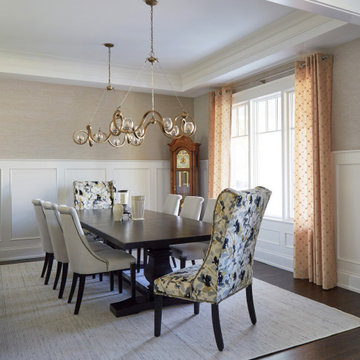
Idée de décoration pour une grande salle à manger fermée avec un mur beige, un sol en bois brun, un sol marron, un plafond décaissé et boiseries.
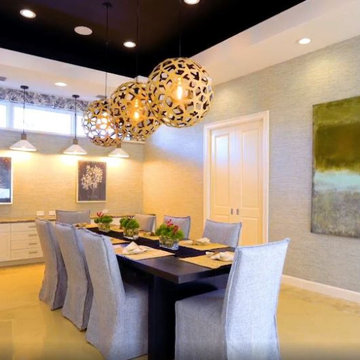
Réalisation d'une grande salle à manger tradition fermée avec un mur gris, un sol en marbre, un sol beige, un plafond décaissé et du papier peint.
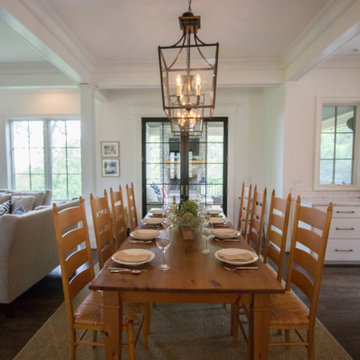
Cette image montre une grande salle à manger rustique avec un mur blanc, un sol marron et un plafond décaissé.
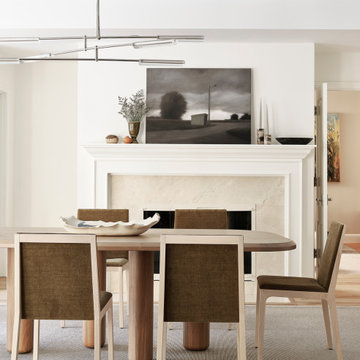
Exemple d'une grande salle à manger chic fermée avec un mur blanc, parquet clair, une cheminée standard, un manteau de cheminée en pierre et un plafond décaissé.

Exemple d'une salle à manger tendance fermée et de taille moyenne avec un sol gris, un plafond décaissé, un sol en carrelage de céramique et un mur blanc.
Idées déco de salles à manger avec un plafond décaissé
7