Idées déco de salles à manger avec un plafond décaissé
Trier par :
Budget
Trier par:Populaires du jour
141 - 160 sur 2 112 photos
1 sur 2
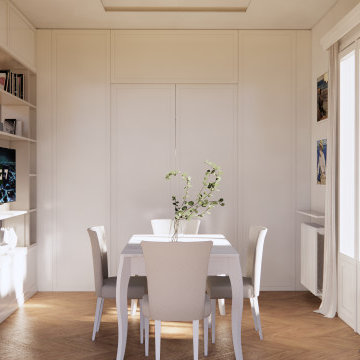
Aménagement d'une salle à manger classique de taille moyenne avec un mur blanc, un sol en bois brun, un sol jaune, un plafond décaissé et boiseries.
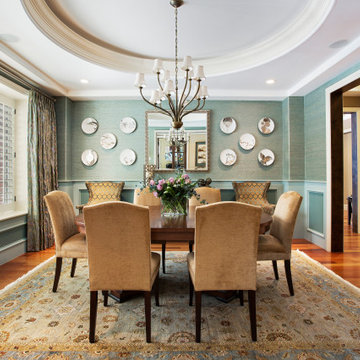
Idée de décoration pour une salle à manger tradition fermée avec un mur vert, un sol en bois brun, aucune cheminée, un sol marron, un plafond décaissé et boiseries.
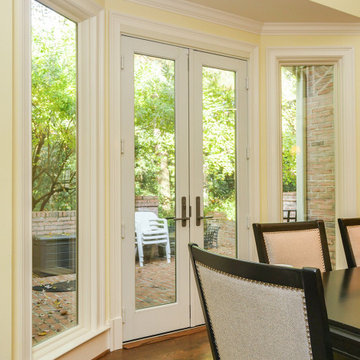
New windows and French doors we installed in this elegant dining room. This amazing space with rich dark wood table and chairs looks superb with this tall picture windows and sophisticated French doors. Get windows and doors for your home in a variety of styles and colors from Renewal by Andersen of San Francisco, serving the whole Bay Area.
. . . . . . . . . .
Replacing your windows and doors is just a phone call away -- Contact Us Today! 844-245-2799

Cette image montre une grande salle à manger ouverte sur le salon traditionnelle avec un mur blanc, sol en stratifié, un sol gris et un plafond décaissé.
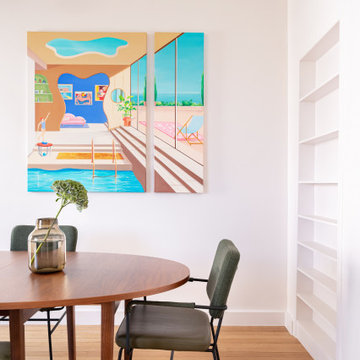
Espaces salon et salle à manger bénéficient d’une belle lumière depuis un bow window et balcon. La bibliothèque sur mesure en dépit de sa grande taille joue la carte de la discrétion avec sa teinte d’un vert très léger et dissimule la TV grâce à ses panneaux coulissants en cannage. Elle absorbe également les décalages de cloisons tout en délicatesse et rondeurs.
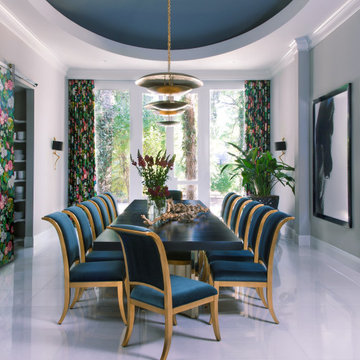
Cette image montre une salle à manger traditionnelle fermée avec un mur gris, aucune cheminée, un sol blanc et un plafond décaissé.
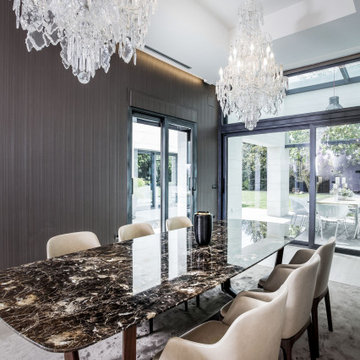
Lámparas colgantes de estilo clásico dan un toque clásico a este comedor moderno y sofisticado. Alfombre de diseño y una mes espectacular acompañada de butacas de ante blanco.
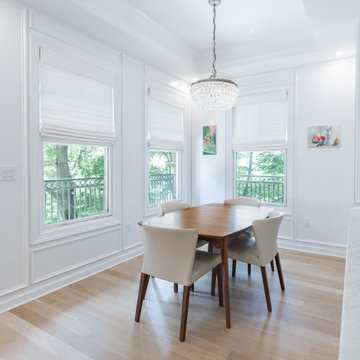
This downtown Condo was dated and now has had a Complete makeover updating to a Minimalist Scandinavian Design. Its Open and Airy with Light Marble Countertops, Flat Panel Custom Kitchen Cabinets, Subway Backsplash, Stainless Steel appliances, Custom Shaker Panel Entry Doors, Paneled Dining Room, Roman Shades on Windows, Mid Century Furniture, Custom Bookcases & Mantle in Living, New Hardwood Flooring in Light Natural oak, 2 bathrooms in MidCentury Design with Custom Vanities and Lighting, and tons of LED lighting to keep space open and airy. We offer TURNKEY Remodel Services from Start to Finish, Designing, Planning, Executing, and Finishing Details.
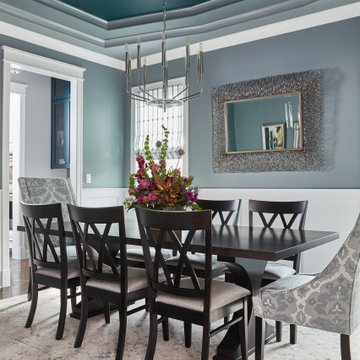
Formal dining room,
Inspiration pour une salle à manger traditionnelle fermée et de taille moyenne avec un mur bleu, parquet foncé, aucune cheminée, un sol marron et un plafond décaissé.
Inspiration pour une salle à manger traditionnelle fermée et de taille moyenne avec un mur bleu, parquet foncé, aucune cheminée, un sol marron et un plafond décaissé.
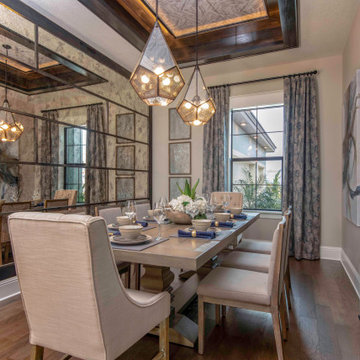
The intent of the antique mirror feature wall was to create a vibe of old world meets new world intertwined. The built-in wine display is a splendid touch for the space. Introducing different wood tones in the floor, ceiling, and furniture gives the space the warmth and depth needed.
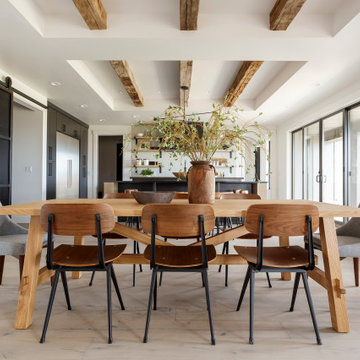
Cette image montre une salle à manger ouverte sur le salon design avec un mur blanc, parquet clair, un sol beige, poutres apparentes et un plafond décaissé.
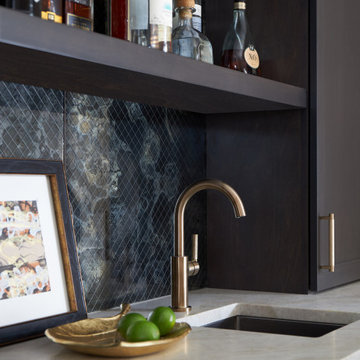
Download our free ebook, Creating the Ideal Kitchen. DOWNLOAD NOW
As with most projects, it all started with the kitchen layout. The home owners came to us wanting to upgrade their kitchen and overall aesthetic in their suburban home, with a combination of fresh paint, updated finishes, and improved flow for more ease when doing everyday activities.
A monochromatic, earth-toned palette left the kitchen feeling uninspired. It lacked the brightness they wanted from their space. An eat-in table underutilized the available square footage. The butler’s pantry was out of the way and hard to access, and the dining room felt detached from the kitchen.
Lead Designer, Stephanie Cole, saw an improved layout for the spaces that were no longer working for this family. By eliminating an existing wall between the kitchen and dining room, and relocating the bar area to the dining room, we opened up the kitchen, providing all the space we needed to create a dreamy and functional layout. A new perimeter configuration promoted circulation while also making space for a large and functional island loaded with seating – a must for any family. Because an island that isn’t big enough for everyone (and a few more) is a recipe for disaster. The light white cabinetry is fresh and contrasts with the deeper tones in the wood flooring, creating a modern aesthetic that is elevated, yet approachable for everyday living.
With better flow as the overarching goal, we made some structural changes too. To remove a bottleneck in the entryway, we angled one of the dining room walls to create more natural separation between rooms and facilitate ease of movement throughout the large space.
At The Kitchen Studio, we believe a well-designed kitchen uses every square inch to the fullest. By starting from scratch, it was possible to rethink the entire kitchen layout and design the space according to how it is used, because the kitchen shouldn’t make it harder to feed the family. A new location for the existing range, flanked by a new column refrigerator and freezer on each side, worked to anchor the space. The very large and very spacious island (a dream island if we do say so ourselves) now houses the primary sink and provides ample space for food prep and family gathering.
The new kitchen table and coordinating banquette seating provide a cozy nook for quick breakfasts before school or work, and evening homework sessions. Elegant gold details catch the natural light, elevating the aesthetic.
The dining room was transformed into one of this client’s favorite spaces and we couldn’t agree more. We saw an opportunity to give the dining room a more distinguished identity by closing off the entrance from the foyer. The relocated wet bar enhances the sophisticated vibe of this gathering space, complete with beautiful antique mirror tiles and open shelving encased by moody built-in cabinets.
Updated furnishings add warmth. A rich walnut table is paired with custom chairs in a muted coral fabric. The large, transitional chandelier grounds the room, pairing beautifully with the gold finishes prevalent in the faucet and cabinet hardware. Linen-inspired wallpaper and cream-toned window treatments add to the glamorous feel of this entertainment space.
There is no way around it. The laundry room was cramped. The large washer and dryer blocked access to the sink and left little room for the space to serve its other essential function – as a mudroom. Because we reworked the kitchen layout to create more space overall, we could rethink the mudroom too – an essential for any busy family. The first step was moving the washer and dryer to an existing area on the second floor, where most of the family’s laundry lives (no one wants to carry laundry up and down the stairs if they don’t have to anyway). This is a more functional solution and opened up the space for all the mudroom necessities – including the existing kitchen refrigerator, loads of built-in cubbies, and a bench.
It’s hard to not fall in love with every detail of a new space, especially when it serves your day-to-day life. But that doesn’t mean the clients didn’t have their favorite features they use on the daily. This remodel was focused largely on function with a new kitchen layout. And it’s the functional features that have the biggest impact. The large island provides much needed workspace in the kitchen and is a spot where everyone gathers together – it grounds the space and the family. And the custom counter stools are the icing on the cake. The nearby mudroom has everything their previous space was lacking – ample storage, space for everyone’s essentials, and the beloved cement floor tiles that are both durable and artistic.
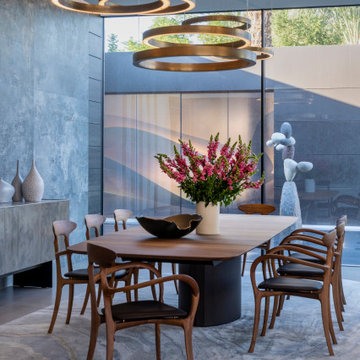
Serenity Indian Wells luxury home modern dining room. Photo by William MacCollum.
Idée de décoration pour une très grande salle à manger ouverte sur le salon minimaliste avec un mur gris, un sol en carrelage de porcelaine, un sol blanc et un plafond décaissé.
Idée de décoration pour une très grande salle à manger ouverte sur le salon minimaliste avec un mur gris, un sol en carrelage de porcelaine, un sol blanc et un plafond décaissé.
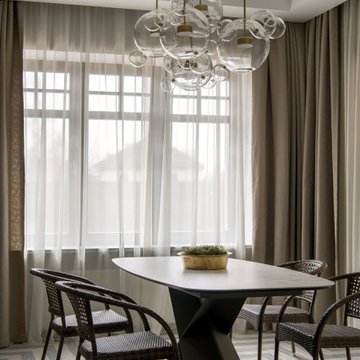
Зона столовой соединена с кухней. Через широкие порталы столовая просматривается из холла и гостиной
Cette image montre une salle à manger ouverte sur la cuisine design de taille moyenne avec un mur beige, un sol en carrelage de porcelaine, un sol gris et un plafond décaissé.
Cette image montre une salle à manger ouverte sur la cuisine design de taille moyenne avec un mur beige, un sol en carrelage de porcelaine, un sol gris et un plafond décaissé.
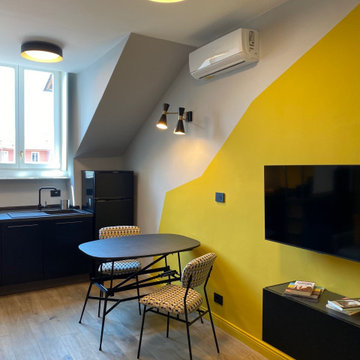
La zona pranzo ha preso il posto della vecchia cucina con un tavolo degli anni '70 acquistato in un mercatino dell'usato e modificato nel piano dietro mio disegno. Le sedie ordinate su internet sono state sfoderate e rivestite in un tessuto anni '60 in abbinamento con i cuscini del divano. Sulla parete una decorazione irregolare in giallo senape e luci nere in stile industrial accompagnate dalle plafoniere nella stessa finitura. La stanza è stata condizionata oltre che collegata in "casa connessa" con il sistema Living by Ticino. A definire il tutto un parquet prefinito, invecchiato e decapato flottante sovrapposto al vecchio pavimento che non è stato smantellato.
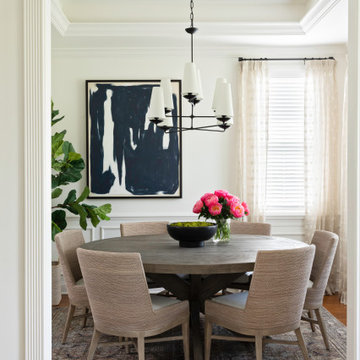
Inspiration pour une petite salle à manger traditionnelle fermée avec un mur blanc, un sol en bois brun, un sol marron et un plafond décaissé.

Reforma integral Sube Interiorismo www.subeinteriorismo.com
Biderbost Photo
Exemple d'une grande salle à manger ouverte sur le salon chic avec un mur vert, sol en stratifié, aucune cheminée, un sol beige, un plafond décaissé et du papier peint.
Exemple d'une grande salle à manger ouverte sur le salon chic avec un mur vert, sol en stratifié, aucune cheminée, un sol beige, un plafond décaissé et du papier peint.
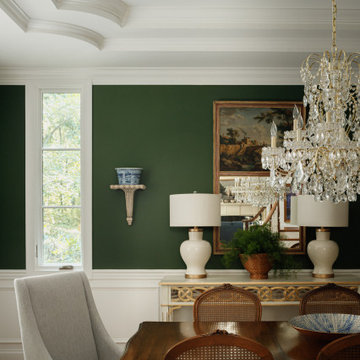
This dining room update was part of an ongoing project with the main goal of updating the 1990's spaces while creating a comfortable, sophisticated design aesthetic. New pieces were incorporated with existing family heirlooms.

Moving into a new home? Where do your furnishings look and fit the best? Where and what should you purchase new? Downsizing can be even more difficult. How do you get all your cherished belongings to fit? What do you keep and what to you pass onto a new home? I'm here to help. This home was smaller and the homeowners asked me to help make it feel like home and make everything work. Mission accomplished!
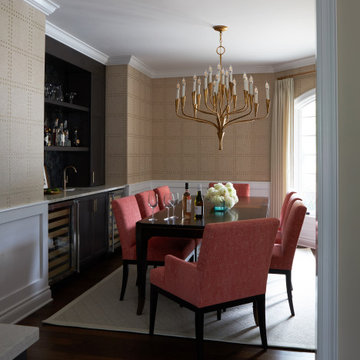
Download our free ebook, Creating the Ideal Kitchen. DOWNLOAD NOW
As with most projects, it all started with the kitchen layout. The home owners came to us wanting to upgrade their kitchen and overall aesthetic in their suburban home, with a combination of fresh paint, updated finishes, and improved flow for more ease when doing everyday activities.
A monochromatic, earth-toned palette left the kitchen feeling uninspired. It lacked the brightness they wanted from their space. An eat-in table underutilized the available square footage. The butler’s pantry was out of the way and hard to access, and the dining room felt detached from the kitchen.
Lead Designer, Stephanie Cole, saw an improved layout for the spaces that were no longer working for this family. By eliminating an existing wall between the kitchen and dining room, and relocating the bar area to the dining room, we opened up the kitchen, providing all the space we needed to create a dreamy and functional layout. A new perimeter configuration promoted circulation while also making space for a large and functional island loaded with seating – a must for any family. Because an island that isn’t big enough for everyone (and a few more) is a recipe for disaster. The light white cabinetry is fresh and contrasts with the deeper tones in the wood flooring, creating a modern aesthetic that is elevated, yet approachable for everyday living.
With better flow as the overarching goal, we made some structural changes too. To remove a bottleneck in the entryway, we angled one of the dining room walls to create more natural separation between rooms and facilitate ease of movement throughout the large space.
At The Kitchen Studio, we believe a well-designed kitchen uses every square inch to the fullest. By starting from scratch, it was possible to rethink the entire kitchen layout and design the space according to how it is used, because the kitchen shouldn’t make it harder to feed the family. A new location for the existing range, flanked by a new column refrigerator and freezer on each side, worked to anchor the space. The very large and very spacious island (a dream island if we do say so ourselves) now houses the primary sink and provides ample space for food prep and family gathering.
The new kitchen table and coordinating banquette seating provide a cozy nook for quick breakfasts before school or work, and evening homework sessions. Elegant gold details catch the natural light, elevating the aesthetic.
The dining room was transformed into one of this client’s favorite spaces and we couldn’t agree more. We saw an opportunity to give the dining room a more distinguished identity by closing off the entrance from the foyer. The relocated wet bar enhances the sophisticated vibe of this gathering space, complete with beautiful antique mirror tiles and open shelving encased by moody built-in cabinets.
Updated furnishings add warmth. A rich walnut table is paired with custom chairs in a muted coral fabric. The large, transitional chandelier grounds the room, pairing beautifully with the gold finishes prevalent in the faucet and cabinet hardware. Linen-inspired wallpaper and cream-toned window treatments add to the glamorous feel of this entertainment space.
There is no way around it. The laundry room was cramped. The large washer and dryer blocked access to the sink and left little room for the space to serve its other essential function – as a mudroom. Because we reworked the kitchen layout to create more space overall, we could rethink the mudroom too – an essential for any busy family. The first step was moving the washer and dryer to an existing area on the second floor, where most of the family’s laundry lives (no one wants to carry laundry up and down the stairs if they don’t have to anyway). This is a more functional solution and opened up the space for all the mudroom necessities – including the existing kitchen refrigerator, loads of built-in cubbies, and a bench.
It’s hard to not fall in love with every detail of a new space, especially when it serves your day-to-day life. But that doesn’t mean the clients didn’t have their favorite features they use on the daily. This remodel was focused largely on function with a new kitchen layout. And it’s the functional features that have the biggest impact. The large island provides much needed workspace in the kitchen and is a spot where everyone gathers together – it grounds the space and the family. And the custom counter stools are the icing on the cake. The nearby mudroom has everything their previous space was lacking – ample storage, space for everyone’s essentials, and the beloved cement floor tiles that are both durable and artistic.
Idées déco de salles à manger avec un plafond décaissé
8