Idées déco de salles à manger avec aucune cheminée et un plafond en bois
Trier par :
Budget
Trier par:Populaires du jour
1 - 20 sur 285 photos
1 sur 3
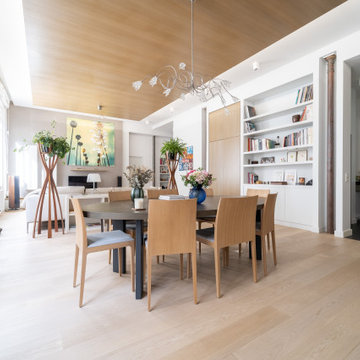
Réalisation d'une grande salle à manger design avec un plafond en bois, un mur beige, parquet clair, aucune cheminée et un sol beige.
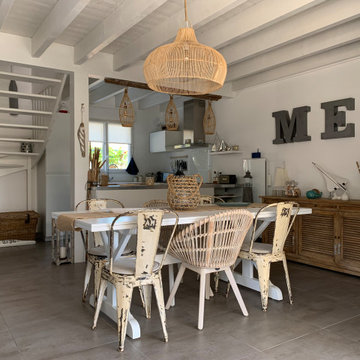
Maison de Vacance dans les Landes
Cette image montre une salle à manger ouverte sur le salon marine de taille moyenne avec un mur blanc, aucune cheminée, un sol gris et un plafond en bois.
Cette image montre une salle à manger ouverte sur le salon marine de taille moyenne avec un mur blanc, aucune cheminée, un sol gris et un plafond en bois.

A whimsical English garden was the foundation and driving force for the design inspiration. A lingering garden mural wraps all the walls floor to ceiling, while a union jack wood detail adorns the existing tray ceiling, as a nod to the client’s English roots. Custom heritage blue base cabinets and antiqued white glass front uppers create a beautifully balanced built-in buffet that stretches the east wall providing display and storage for the client's extensive inherited China collection.
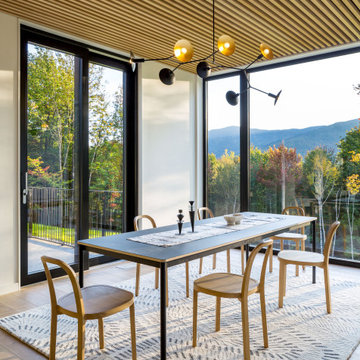
Idées déco pour une salle à manger campagne avec un mur blanc, parquet clair, aucune cheminée et un plafond en bois.
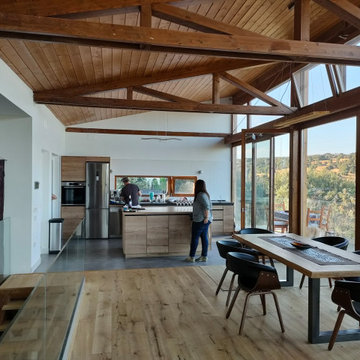
Zonas comunes abiertas y con vistas hacia el parque natural y muy luminosas.
Idées déco pour une salle à manger moderne de taille moyenne avec un sol en carrelage de céramique, aucune cheminée et un plafond en bois.
Idées déco pour une salle à manger moderne de taille moyenne avec un sol en carrelage de céramique, aucune cheminée et un plafond en bois.
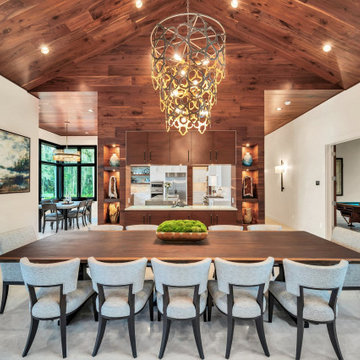
Gorgeous walnut ceiling and marble white floors. Live Edge Dining table with equisite Century chairs. Currey & Co dining room light. RH sconces in hallway. Arteriors Home light for kitchen table.
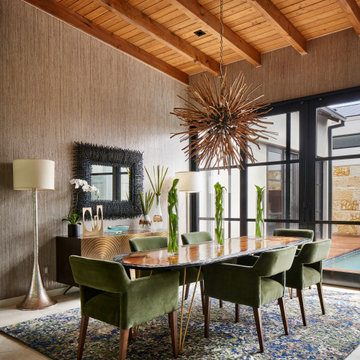
Photo by Matthew Niemann Photography
Exemple d'une salle à manger tendance avec un mur marron, aucune cheminée, un sol beige, poutres apparentes, un plafond en bois et du papier peint.
Exemple d'une salle à manger tendance avec un mur marron, aucune cheminée, un sol beige, poutres apparentes, un plafond en bois et du papier peint.
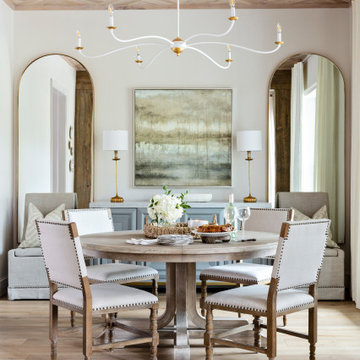
Cette image montre une salle à manger fermée et de taille moyenne avec un mur blanc, un sol en bois brun, aucune cheminée, un sol marron et un plafond en bois.
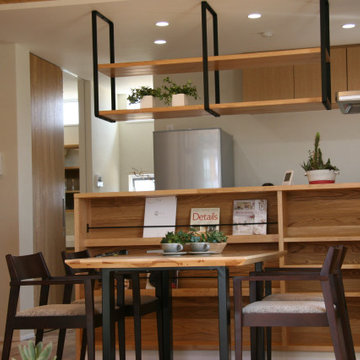
Aménagement d'une salle à manger ouverte sur le salon scandinave de taille moyenne avec un mur blanc, un sol en bois brun, aucune cheminée, un sol marron, un plafond en bois et du papier peint.
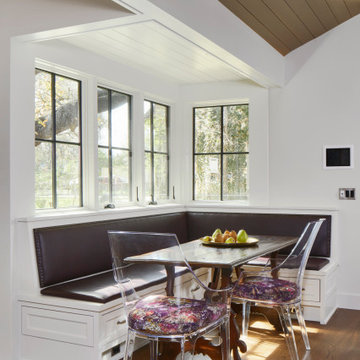
Photographed by Andrea Calo 2018
Idée de décoration pour une salle à manger ouverte sur la cuisine tradition avec un mur blanc, un sol en bois brun, aucune cheminée, un sol marron et un plafond en bois.
Idée de décoration pour une salle à manger ouverte sur la cuisine tradition avec un mur blanc, un sol en bois brun, aucune cheminée, un sol marron et un plafond en bois.

Cette photo montre une salle à manger ouverte sur la cuisine scandinave de taille moyenne avec un mur blanc, un sol en contreplaqué, aucune cheminée, un sol beige, un plafond en bois et du papier peint.

Dining room featuring light white oak flooring, custom built-in bench for additional seating, horizontal shiplap walls, and a mushroom board ceiling.

Aménagement d'une salle à manger ouverte sur le salon contemporaine avec un mur blanc, un sol en bois brun, aucune cheminée, un sol marron et un plafond en bois.

Idée de décoration pour une salle à manger ouverte sur le salon chalet en bois de taille moyenne avec un mur marron, parquet foncé, aucune cheminée, un sol marron, un plafond en bois, boiseries et éclairage.

Idées déco pour une salle à manger contemporaine avec une banquette d'angle, un mur blanc, un sol en bois brun, aucune cheminée, un sol marron et un plafond en bois.
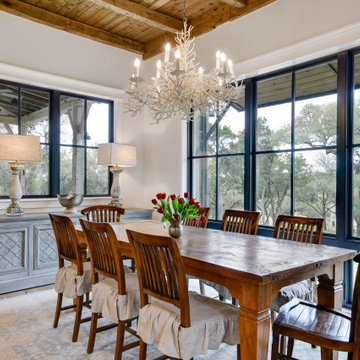
Réalisation d'une salle à manger chalet avec un mur blanc, parquet clair, aucune cheminée, poutres apparentes et un plafond en bois.

Vista sala da pranzo
Idée de décoration pour une salle à manger ouverte sur la cuisine minimaliste en bois de taille moyenne avec un mur marron, un sol en bois brun, aucune cheminée, un sol marron et un plafond en bois.
Idée de décoration pour une salle à manger ouverte sur la cuisine minimaliste en bois de taille moyenne avec un mur marron, un sol en bois brun, aucune cheminée, un sol marron et un plafond en bois.

A whimsical English garden was the foundation and driving force for the design inspiration. A lingering garden mural wraps all the walls floor to ceiling, while a union jack wood detail adorns the existing tray ceiling, as a nod to the client’s English roots. Custom heritage blue base cabinets and antiqued white glass front uppers create a beautifully balanced built-in buffet that stretches the east wall providing display and storage for the client's extensive inherited China collection.

Dining room with wood ceiling, beige limestone floors, and built-in banquette.
Idée de décoration pour une grande salle à manger ouverte sur le salon minimaliste avec un mur blanc, un sol en calcaire, aucune cheminée, un sol beige et un plafond en bois.
Idée de décoration pour une grande salle à manger ouverte sur le salon minimaliste avec un mur blanc, un sol en calcaire, aucune cheminée, un sol beige et un plafond en bois.
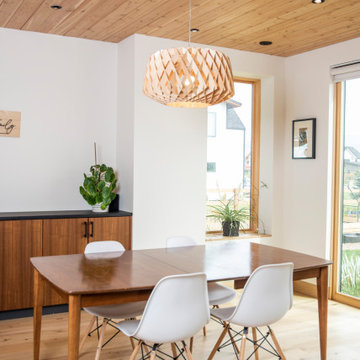
This gem of a home was designed by homeowner/architect Eric Vollmer. It is nestled in a traditional neighborhood with a deep yard and views to the east and west. Strategic window placement captures light and frames views while providing privacy from the next door neighbors. The second floor maximizes the volumes created by the roofline in vaulted spaces and loft areas. Four skylights illuminate the ‘Nordic Modern’ finishes and bring daylight deep into the house and the stairwell with interior openings that frame connections between the spaces. The skylights are also operable with remote controls and blinds to control heat, light and air supply.
Unique details abound! Metal details in the railings and door jambs, a paneled door flush in a paneled wall, flared openings. Floating shelves and flush transitions. The main bathroom has a ‘wet room’ with the tub tucked under a skylight enclosed with the shower.
This is a Structural Insulated Panel home with closed cell foam insulation in the roof cavity. The on-demand water heater does double duty providing hot water as well as heat to the home via a high velocity duct and HRV system.
Idées déco de salles à manger avec aucune cheminée et un plafond en bois
1