Idées déco de salles à manger avec sol en béton ciré et un plafond en bois
Trier par :
Budget
Trier par:Populaires du jour
1 - 20 sur 128 photos
1 sur 3
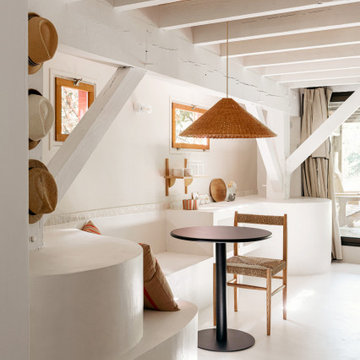
Vue banquette sur mesure en béton ciré.
Projet La Cabane du Lac, Lacanau, par Studio Pépites.
Photographies Lionel Moreau.
Réalisation d'une salle à manger méditerranéenne avec sol en béton ciré, un sol blanc, un plafond en bois et un mur en parement de brique.
Réalisation d'une salle à manger méditerranéenne avec sol en béton ciré, un sol blanc, un plafond en bois et un mur en parement de brique.

The living, dining, and kitchen opt for views rather than walls. The living room is encircled by three, 16’ lift and slide doors, creating a room that feels comfortable sitting amongst the trees. Because of this the love and appreciation for the location are felt throughout the main floor. The emphasis on larger-than-life views is continued into the main sweet with a door for a quick escape to the wrap-around two-story deck.
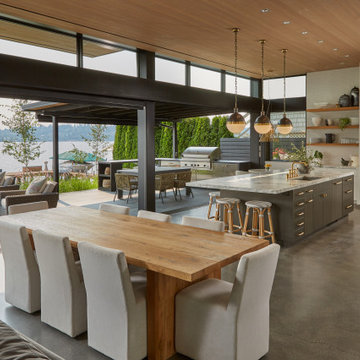
Réalisation d'une salle à manger minimaliste avec sol en béton ciré et un plafond en bois.

In the main volume of the Riverbend residence, the double height kitchen/dining/living area opens in its length to north and south with floor-to-ceiling windows.
Residential architecture and interior design by CLB in Jackson, Wyoming – Bozeman, Montana.

Idées déco pour une salle à manger ouverte sur le salon scandinave de taille moyenne avec un mur blanc, sol en béton ciré, un poêle à bois, un manteau de cheminée en plâtre, un sol gris et un plafond en bois.

Scott Amundson Photography
Aménagement d'une salle à manger montagne avec un mur marron, sol en béton ciré, un sol gris, un plafond voûté et un plafond en bois.
Aménagement d'une salle à manger montagne avec un mur marron, sol en béton ciré, un sol gris, un plafond voûté et un plafond en bois.

Aménagement d'une grande salle à manger ouverte sur le salon scandinave avec un mur blanc, sol en béton ciré, un poêle à bois, un manteau de cheminée en béton, un sol blanc et un plafond en bois.

A feature unique to this house, the inset nook functions like an inverted bay window on the interior, with built-in bench seating included, while simultaneously providing built-in seating for the exterior eating area as well. Large sliding windows allow the boundary to dissolve completely here. Photography: Andrew Pogue Photography.

Idées déco pour une salle à manger ouverte sur le salon montagne avec un mur blanc, sol en béton ciré, un sol noir, poutres apparentes, un plafond voûté et un plafond en bois.
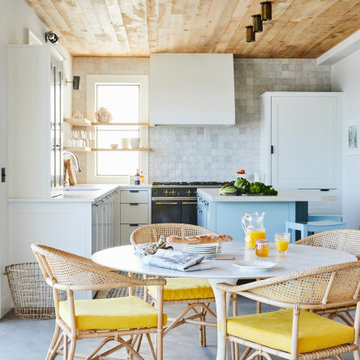
design by Jessica Gething Design
built by R2Q Construction
photos by Genevieve Garruppo
kitchen by Plain English
Idées déco pour une salle à manger bord de mer avec sol en béton ciré, un sol gris et un plafond en bois.
Idées déco pour une salle à manger bord de mer avec sol en béton ciré, un sol gris et un plafond en bois.

Weather House is a bespoke home for a young, nature-loving family on a quintessentially compact Northcote block.
Our clients Claire and Brent cherished the character of their century-old worker's cottage but required more considered space and flexibility in their home. Claire and Brent are camping enthusiasts, and in response their house is a love letter to the outdoors: a rich, durable environment infused with the grounded ambience of being in nature.
From the street, the dark cladding of the sensitive rear extension echoes the existing cottage!s roofline, becoming a subtle shadow of the original house in both form and tone. As you move through the home, the double-height extension invites the climate and native landscaping inside at every turn. The light-bathed lounge, dining room and kitchen are anchored around, and seamlessly connected to, a versatile outdoor living area. A double-sided fireplace embedded into the house’s rear wall brings warmth and ambience to the lounge, and inspires a campfire atmosphere in the back yard.
Championing tactility and durability, the material palette features polished concrete floors, blackbutt timber joinery and concrete brick walls. Peach and sage tones are employed as accents throughout the lower level, and amplified upstairs where sage forms the tonal base for the moody main bedroom. An adjacent private deck creates an additional tether to the outdoors, and houses planters and trellises that will decorate the home’s exterior with greenery.
From the tactile and textured finishes of the interior to the surrounding Australian native garden that you just want to touch, the house encapsulates the feeling of being part of the outdoors; like Claire and Brent are camping at home. It is a tribute to Mother Nature, Weather House’s muse.

The dining room and kitchen spill out onto a roof top terrace to encourage summer barbeques and sunset dinner spectacles.
Inspiration pour une salle à manger ouverte sur le salon minimaliste avec sol en béton ciré, un sol gris, un plafond en bois, un mur en parement de brique, un mur noir et éclairage.
Inspiration pour une salle à manger ouverte sur le salon minimaliste avec sol en béton ciré, un sol gris, un plafond en bois, un mur en parement de brique, un mur noir et éclairage.

Perched on a hilltop high in the Myacama mountains is a vineyard property that exists off-the-grid. This peaceful parcel is home to Cornell Vineyards, a winery known for robust cabernets and a casual ‘back to the land’ sensibility. We were tasked with designing a simple refresh of two existing buildings that dually function as a weekend house for the proprietor’s family and a platform to entertain winery guests. We had fun incorporating our client’s Asian art and antiques that are highlighted in both living areas. Paired with a mix of neutral textures and tones we set out to create a casual California style reflective of its surrounding landscape and the winery brand.
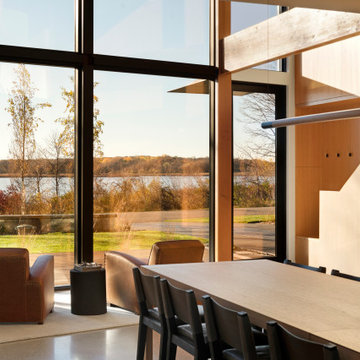
Idée de décoration pour une salle à manger minimaliste en bois avec sol en béton ciré, un sol gris et un plafond en bois.

We fully furnished this open concept Dining Room with an asymmetrical wood and iron base table by Taracea at its center. It is surrounded by comfortable and care-free stain resistant fabric seat dining chairs. Above the table is a custom onyx chandelier commissioned by the architect Lake Flato.
We helped find the original fine artwork for our client to complete this modern space and add the bold colors this homeowner was seeking as the pop to this neutral toned room. This large original art is created by Tess Muth, San Antonio, TX.

Idée de décoration pour une petite salle à manger ouverte sur le salon asiatique en bois avec sol en béton ciré, un sol blanc et un plafond en bois.
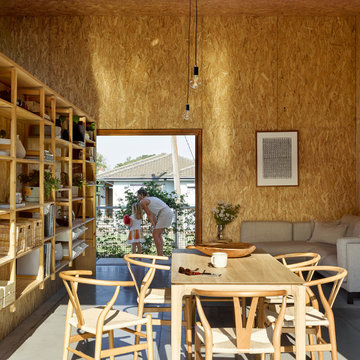
Inspiration pour une salle à manger ouverte sur la cuisine urbaine en bois avec un mur marron, sol en béton ciré, un sol gris et un plafond en bois.

The main space is a single, expansive flow outward toward the sound. There is plenty of room for a dining table and seating area in addition to the kitchen. Photography: Andrew Pogue Photography.

In lieu of a formal dining room, our clients kept the dining area casual. A painted built-in bench, with custom upholstery runs along the white washed cypress wall. Custom lights by interior designer Joel Mozersky.

We furnished this open concept Breakfast Nook with built-in cushioned bench with round stools to prop up feet and accommodate extra guests at the end of the table. The pair of leather chairs across from the wall of windows at the Quartzite top table provide a comfortable easy-care leather seat facing the serene view. Above the table is a custom light commissioned by the architect Lake Flato.
Idées déco de salles à manger avec sol en béton ciré et un plafond en bois
1