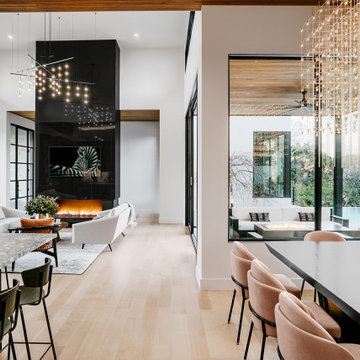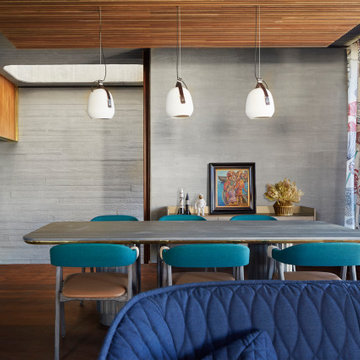Idées déco de salles à manger avec une cheminée et un plafond en bois
Trier par :
Budget
Trier par:Populaires du jour
1 - 20 sur 292 photos

Foto: Michael Voit, Nußdorf
Cette image montre une salle à manger ouverte sur le salon design avec un mur blanc, un sol en bois brun, un poêle à bois, un manteau de cheminée en plâtre et un plafond en bois.
Cette image montre une salle à manger ouverte sur le salon design avec un mur blanc, un sol en bois brun, un poêle à bois, un manteau de cheminée en plâtre et un plafond en bois.

Cette photo montre une très grande salle à manger ouverte sur le salon montagne avec un sol en bois brun, cheminée suspendue, un manteau de cheminée en béton et un plafond en bois.

The reclaimed wood hood draws attention in this large farmhouse kitchen. A pair of reclaimed doors were fitted with antique mirror and were repurposed as pantry doors. Brass lights and hardware add elegance. The island is painted a contrasting gray and is surrounded by rope counter stools. The ceiling is clad in pine tounge- in -groove boards to create a rich rustic feeling. In the coffee bar the brick from the family room bar repeats, to created a flow between all the spaces.

Exemple d'une très grande salle à manger ouverte sur le salon tendance avec une cheminée double-face, un manteau de cheminée en pierre et un plafond en bois.

Cette photo montre une salle à manger ouverte sur la cuisine montagne en bois de taille moyenne avec un mur marron, sol en béton ciré, une cheminée standard, un manteau de cheminée en pierre, un sol noir et un plafond en bois.

This terracotta feature wall is one of our favourite areas in the home. To create interest in this special area between the kitchen and open living area, we installed wood pieces on the wall and painted them this gorgeous terracotta colour. The furniture is an eclectic mix of retro and nostalgic pieces which are playful, yet sophisticated for the young family who likes to entertain.

la stube in legno
Réalisation d'une grande salle à manger ouverte sur la cuisine chalet en bois avec un mur marron, parquet peint, un poêle à bois, un sol beige et un plafond en bois.
Réalisation d'une grande salle à manger ouverte sur la cuisine chalet en bois avec un mur marron, parquet peint, un poêle à bois, un sol beige et un plafond en bois.

Cette image montre une salle à manger chalet avec une cheminée ribbon, un manteau de cheminée en métal, poutres apparentes, un plafond voûté et un plafond en bois.

A contemporary holiday home located on Victoria's Mornington Peninsula featuring rammed earth walls, timber lined ceilings and flagstone floors. This home incorporates strong, natural elements and the joinery throughout features custom, stained oak timber cabinetry and natural limestone benchtops. With a nod to the mid century modern era and a balance of natural, warm elements this home displays a uniquely Australian design style. This home is a cocoon like sanctuary for rejuvenation and relaxation with all the modern conveniences one could wish for thoughtfully integrated.

Cette image montre une grande salle à manger design fermée avec un mur blanc, un sol en bois brun, une cheminée standard, un manteau de cheminée en métal, un sol marron, poutres apparentes, un plafond voûté et un plafond en bois.

Wrap-around windows and sliding doors extend the visual boundaries of the kitchen and dining spaces to the treetops beyond.
Custom windows, doors, and hardware designed and furnished by Thermally Broken Steel USA.
Other sources:
Chandelier by Emily Group of Thirteen by Daniel Becker Studio.
Dining table by Newell Design Studios.
Parsons dining chairs by John Stuart (vintage, 1968).
Custom shearling rug by Miksi Rugs.
Custom built-in sectional sourced from Place Textiles and Craftsmen Upholstery.

Once home to antiquarian Horace Walpole, ‘Heckfield Place’ has been judiciously re-crafted into an ‘effortlessly stylish' countryside hotel with beautiful bedrooms, as well as two restaurants, a private cinema, Little Bothy spa, wine cellar, gardens and Home Farm, centred on sustainability and biodynamic farming principles.
Spratley & Partners completed the dramatic transformation of the 430-acre site in Hampshire into the UK’s most eagerly anticipated, luxury hotel in 2018, after a significant programme of restoration works which began in 2009 for private investment company, Morningside Group.
Later, modern additions to the site, which was being used as a conference centre and wedding venue, were largely unsympathetic and not in-keeping with the original form and layout; the house was extended in the 1980s with a block of bedrooms and conference facilities which were small, basic and required substantial upgrading. The rooms in the listed building had also been subdivided, creating cramped spaces and disrupting the historical plan of the house.
After years of careful restoration and collaboration, this elegant, Grade II listed Georgian house and estate has been brought back to life and sensitively woven into its secluded landscape surroundings.

Perched on a hilltop high in the Myacama mountains is a vineyard property that exists off-the-grid. This peaceful parcel is home to Cornell Vineyards, a winery known for robust cabernets and a casual ‘back to the land’ sensibility. We were tasked with designing a simple refresh of two existing buildings that dually function as a weekend house for the proprietor’s family and a platform to entertain winery guests. We had fun incorporating our client’s Asian art and antiques that are highlighted in both living areas. Paired with a mix of neutral textures and tones we set out to create a casual California style reflective of its surrounding landscape and the winery brand.

Idée de décoration pour une salle à manger minimaliste en bois fermée et de taille moyenne avec un mur marron, une cheminée d'angle, un manteau de cheminée en brique, un sol beige et un plafond en bois.

There's space in this great room for every gathering, and the cozy fireplace and floor-the-ceiling windows create a welcoming environment.
Cette photo montre une très grande salle à manger ouverte sur le salon tendance avec un mur gris, un sol en bois brun, une cheminée double-face, un manteau de cheminée en métal et un plafond en bois.
Cette photo montre une très grande salle à manger ouverte sur le salon tendance avec un mur gris, un sol en bois brun, une cheminée double-face, un manteau de cheminée en métal et un plafond en bois.

Modern Dining Room in an open floor plan, sits between the Living Room, Kitchen and Backyard Patio. The modern electric fireplace wall is finished in distressed grey plaster. Modern Dining Room Furniture in Black and white is paired with a sculptural glass chandelier. Floor to ceiling windows and modern sliding glass doors expand the living space to the outdoors.

Modern Dining Room in an open floor plan, sits between the Living Room, Kitchen and Outdoor Patio. The modern electric fireplace wall is finished in distressed grey plaster. Modern Dining Room Furniture in Black and white is paired with a sculptural glass chandelier.

Modern Dining Room in an open floor plan, sits between the Living Room, Kitchen and Outdoor Patio. The modern electric fireplace wall is finished in distressed grey plaster. Modern Dining Room Furniture in Black and white is paired with a sculptural glass chandelier. Floor to ceiling windows and modern sliding glass doors expand the living space to the outdoors.

Idée de décoration pour une salle à manger design avec un mur blanc, parquet clair, une cheminée ribbon, un manteau de cheminée en carrelage et un plafond en bois.

The living room provides direct access to the covered outdoor area. The living room is open both to the street and to the owners privacy of their back yard. The room is served by the warmth of winter sun penetration and the coll breeze cross ventilating the room.
Idées déco de salles à manger avec une cheminée et un plafond en bois
1