Idées déco de salles à manger avec un plafond en papier peint et un plafond en bois
Trier par :
Budget
Trier par:Populaires du jour
1 - 20 sur 3 585 photos
1 sur 3

Inspiration pour une salle à manger ouverte sur la cuisine chalet en bois de taille moyenne avec un mur marron, un sol en bois brun, un sol beige et un plafond en bois.
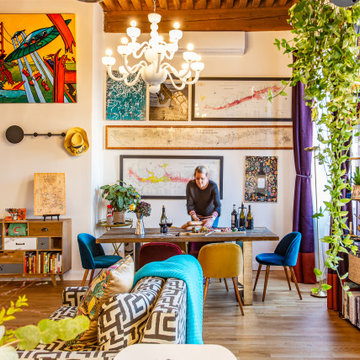
La partie repas
Exemple d'une salle à manger éclectique de taille moyenne avec un mur blanc, un sol en bois brun, un sol marron et un plafond en bois.
Exemple d'une salle à manger éclectique de taille moyenne avec un mur blanc, un sol en bois brun, un sol marron et un plafond en bois.
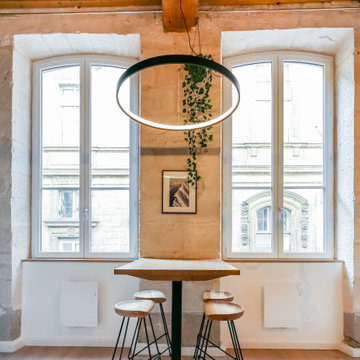
Aménagement d'une salle à manger contemporaine avec un mur beige, parquet clair, un sol beige, poutres apparentes et un plafond en bois.
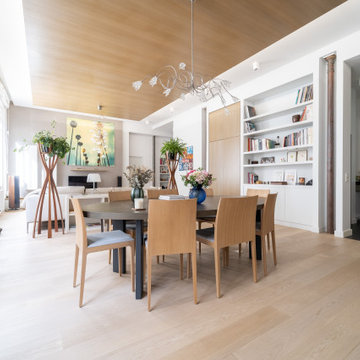
Réalisation d'une grande salle à manger design avec un plafond en bois, un mur beige, parquet clair, aucune cheminée et un sol beige.
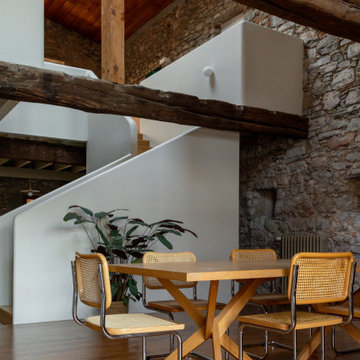
Aménagement d'une salle à manger contemporaine avec un mur gris, un sol en bois brun, un sol marron, un plafond voûté et un plafond en bois.
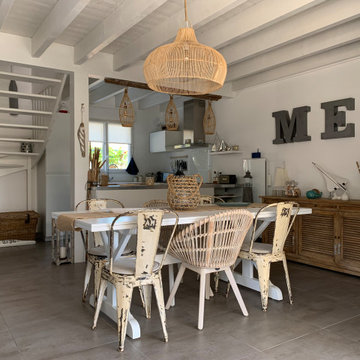
Maison de Vacance dans les Landes
Cette image montre une salle à manger ouverte sur le salon marine de taille moyenne avec un mur blanc, aucune cheminée, un sol gris et un plafond en bois.
Cette image montre une salle à manger ouverte sur le salon marine de taille moyenne avec un mur blanc, aucune cheminée, un sol gris et un plafond en bois.

We fully furnished this open concept Dining Room with an asymmetrical wood and iron base table by Taracea at its center. It is surrounded by comfortable and care-free stain resistant fabric seat dining chairs. Above the table is a custom onyx chandelier commissioned by the architect Lake Flato.
We helped find the original fine artwork for our client to complete this modern space and add the bold colors this homeowner was seeking as the pop to this neutral toned room. This large original art is created by Tess Muth, San Antonio, TX.

Idées déco pour une salle à manger contemporaine avec une banquette d'angle, un mur blanc, un sol en bois brun, aucune cheminée, un sol marron et un plafond en bois.

In this NYC pied-à-terre new build for empty nesters, architectural details, strategic lighting, dramatic wallpapers, and bespoke furnishings converge to offer an exquisite space for entertaining and relaxation.
This open-concept living/dining space features a soothing neutral palette that sets the tone, complemented by statement lighting and thoughtfully selected comfortable furniture. This harmonious design creates an inviting atmosphere for both relaxation and stylish entertaining.
---
Our interior design service area is all of New York City including the Upper East Side and Upper West Side, as well as the Hamptons, Scarsdale, Mamaroneck, Rye, Rye City, Edgemont, Harrison, Bronxville, and Greenwich CT.
For more about Darci Hether, see here: https://darcihether.com/
To learn more about this project, see here: https://darcihether.com/portfolio/bespoke-nyc-pied-à-terre-interior-design

This mid century modern home boasted irreplaceable features including original wood cabinets, wood ceiling, and a wall of floor to ceiling windows. C&R developed a design that incorporated the existing details with additional custom cabinets that matched perfectly. A new lighting plan, quartz counter tops, plumbing fixtures, tile backsplash and floors, and new appliances transformed this kitchen while retaining all the mid century flavor.

Dining room featuring light white oak flooring, custom built-in bench for additional seating, horizontal shiplap walls, and a mushroom board ceiling.

A visual artist and his fiancée’s house and studio were designed with various themes in mind, such as the physical context, client needs, security, and a limited budget.
Six options were analyzed during the schematic design stage to control the wind from the northeast, sunlight, light quality, cost, energy, and specific operating expenses. By using design performance tools and technologies such as Fluid Dynamics, Energy Consumption Analysis, Material Life Cycle Assessment, and Climate Analysis, sustainable strategies were identified. The building is self-sufficient and will provide the site with an aquifer recharge that does not currently exist.
The main masses are distributed around a courtyard, creating a moderately open construction towards the interior and closed to the outside. The courtyard contains a Huizache tree, surrounded by a water mirror that refreshes and forms a central part of the courtyard.
The house comprises three main volumes, each oriented at different angles to highlight different views for each area. The patio is the primary circulation stratagem, providing a refuge from the wind, a connection to the sky, and a night sky observatory. We aim to establish a deep relationship with the site by including the open space of the patio.

Inspiration pour une grande salle à manger ouverte sur la cuisine avec un mur gris, un sol en bois brun, un sol marron et un plafond en bois.

Modern Dining Room in an open floor plan, sits between the Living Room, Kitchen and Backyard Patio. The modern electric fireplace wall is finished in distressed grey plaster. Modern Dining Room Furniture in Black and white is paired with a sculptural glass chandelier. Floor to ceiling windows and modern sliding glass doors expand the living space to the outdoors.

Idée de décoration pour une très grande salle à manger ouverte sur le salon marine avec un mur blanc, parquet clair, un sol beige et un plafond en bois.

Dramatic in its simplicity, the dining room is separated from the front entry by a transparent water wall visible. Sleek limestone walls and flooring serve as a warm contrast to Douglas fir ceilings.
The custom dining table is by Peter Thomas Designs. The multi-tiered glass pendant is from Hinkley Lighting.
Project Details // Now and Zen
Renovation, Paradise Valley, Arizona
Architecture: Drewett Works
Builder: Brimley Development
Interior Designer: Ownby Design
Photographer: Dino Tonn
Limestone (Demitasse) flooring and walls: Solstice Stone
Windows (Arcadia): Elevation Window & Door
Table: Peter Thomas Designs
Pendants: Hinkley Lighting
Faux plants: Botanical Elegance
https://www.drewettworks.com/now-and-zen/

Exemple d'une salle à manger tendance avec un mur blanc, parquet clair, une cheminée standard, un sol beige, un plafond voûté et un plafond en bois.

Inspiration pour une salle à manger ouverte sur le salon rustique avec un mur blanc, un sol en bois brun, un sol marron, poutres apparentes, un plafond voûté et un plafond en bois.

We furnished this open concept Breakfast Nook with built-in cushioned bench with round stools to prop up feet and accommodate extra guests at the end of the table. The pair of leather chairs across from the wall of windows at the Quartzite top table provide a comfortable easy-care leather seat facing the serene view. Above the table is a custom light commissioned by the architect Lake Flato.

Cette photo montre une salle à manger ouverte sur le salon asiatique en bois de taille moyenne avec un mur beige, un sol en bois brun, un sol marron et un plafond en bois.
Idées déco de salles à manger avec un plafond en papier peint et un plafond en bois
1