Idées déco de salles à manger avec un sol marron et un plafond en bois
Trier par :
Budget
Trier par:Populaires du jour
1 - 20 sur 519 photos
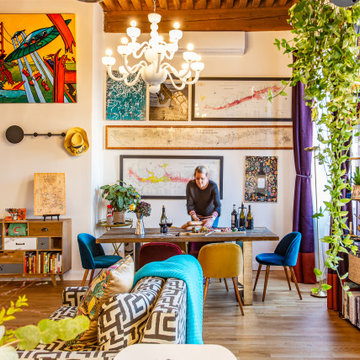
La partie repas
Exemple d'une salle à manger éclectique de taille moyenne avec un mur blanc, un sol en bois brun, un sol marron et un plafond en bois.
Exemple d'une salle à manger éclectique de taille moyenne avec un mur blanc, un sol en bois brun, un sol marron et un plafond en bois.
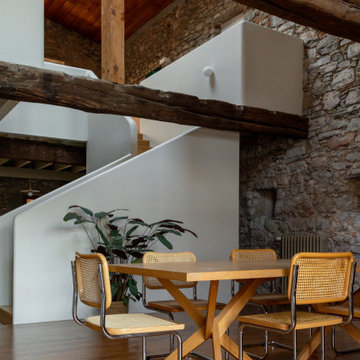
Aménagement d'une salle à manger contemporaine avec un mur gris, un sol en bois brun, un sol marron, un plafond voûté et un plafond en bois.

Exemple d'une salle à manger ouverte sur le salon tendance de taille moyenne avec un mur blanc, un sol en bois brun, un sol marron et un plafond en bois.

Idées déco pour une salle à manger montagne en bois fermée avec un sol en bois brun, un mur marron, un sol marron et un plafond en bois.

Dark brown ring-backed dining chairs are high style, especially underneath a tiered glass chandelier. The heavy, more masculine dining room table and dark chairs are balanced with a copper triptych over the textured wallpaper, vases of greenery, and purple flowers.

Modern Dining Room in an open floor plan, sits between the Living Room, Kitchen and Backyard Patio. The modern electric fireplace wall is finished in distressed grey plaster. Modern Dining Room Furniture in Black and white is paired with a sculptural glass chandelier. Floor to ceiling windows and modern sliding glass doors expand the living space to the outdoors.

Modern Dining Room in an open floor plan, sits between the Living Room, Kitchen and Backyard Patio. The modern electric fireplace wall is finished in distressed grey plaster. Modern Dining Room Furniture in Black and white is paired with a sculptural glass chandelier. Floor to ceiling windows and modern sliding glass doors expand the living space to the outdoors.

Exemple d'une salle à manger nature avec un mur blanc, un sol en bois brun, un sol marron, un plafond voûté, un plafond en bois et du lambris de bois.
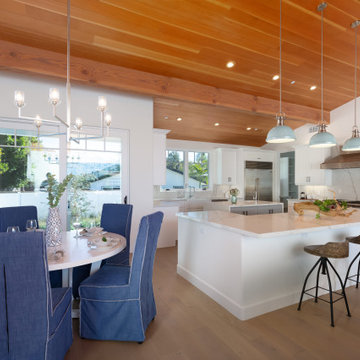
Idée de décoration pour une grande salle à manger ouverte sur la cuisine marine avec un mur blanc, un sol en bois brun, un sol marron et un plafond en bois.
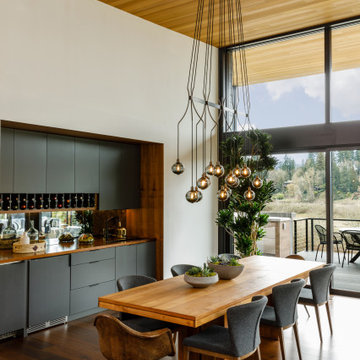
Cette photo montre une salle à manger ouverte sur le salon rétro avec un mur blanc, un sol en bois brun, un sol marron et un plafond en bois.

Inspiration pour une salle à manger ouverte sur le salon traditionnelle en bois avec un mur blanc, un sol en bois brun, une cheminée ribbon, un manteau de cheminée en pierre, un sol marron et un plafond en bois.

Фото - Сабухи Новрузов
Aménagement d'une salle à manger ouverte sur le salon industrielle avec un mur blanc, un sol en bois brun, un sol marron, poutres apparentes, un plafond en bois et un mur en parement de brique.
Aménagement d'une salle à manger ouverte sur le salon industrielle avec un mur blanc, un sol en bois brun, un sol marron, poutres apparentes, un plafond en bois et un mur en parement de brique.
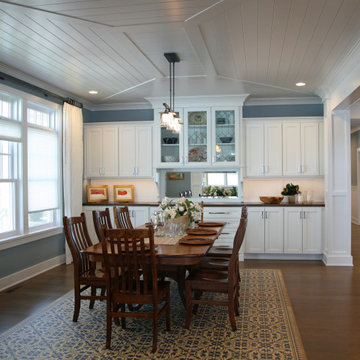
The distinctive dining space can grow from 8-12 without any effort. The leaded glass doors on the built in server were re-purposed from the original cottage. This space is open concept but ceiling and column details help give each area meaning and purpose.

Réalisation d'une salle à manger marine avec un mur blanc, un sol en bois brun, un sol marron, un plafond voûté et un plafond en bois.
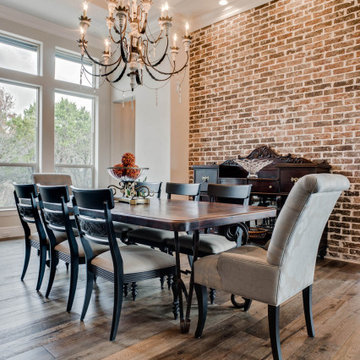
Cette photo montre une grande salle à manger ouverte sur le salon nature avec un mur blanc, un sol marron, un plafond en bois et un mur en parement de brique.

A whimsical English garden was the foundation and driving force for the design inspiration. A lingering garden mural wraps all the walls floor to ceiling, while a union jack wood detail adorns the existing tray ceiling, as a nod to the client’s English roots. Custom heritage blue base cabinets and antiqued white glass front uppers create a beautifully balanced built-in buffet that stretches the east wall providing display and storage for the client's extensive inherited China collection.

This young family began working with us after struggling with their previous contractor. They were over budget and not achieving what they really needed with the addition they were proposing. Rather than extend the existing footprint of their house as had been suggested, we proposed completely changing the orientation of their separate kitchen, living room, dining room, and sunroom and opening it all up to an open floor plan. By changing the configuration of doors and windows to better suit the new layout and sight lines, we were able to improve the views of their beautiful backyard and increase the natural light allowed into the spaces. We raised the floor in the sunroom to allow for a level cohesive floor throughout the areas. Their extended kitchen now has a nice sitting area within the kitchen to allow for conversation with friends and family during meal prep and entertaining. The sitting area opens to a full dining room with built in buffet and hutch that functions as a serving station. Conscious thought was given that all “permanent” selections such as cabinetry and countertops were designed to suit the masses, with a splash of this homeowner’s individual style in the double herringbone soft gray tile of the backsplash, the mitred edge of the island countertop, and the mixture of metals in the plumbing and lighting fixtures. Careful consideration was given to the function of each cabinet and organization and storage was maximized. This family is now able to entertain their extended family with seating for 18 and not only enjoy entertaining in a space that feels open and inviting, but also enjoy sitting down as a family for the simple pleasure of supper together.
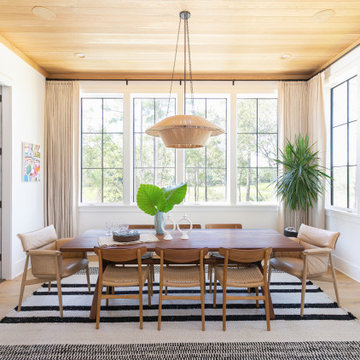
Aménagement d'une salle à manger ouverte sur le salon classique avec un mur blanc, un sol en bois brun, un sol marron et un plafond en bois.

Wrap-around windows and sliding doors extend the visual boundaries of the dining and lounge spaces to the treetops beyond.
Custom windows, doors, and hardware designed and furnished by Thermally Broken Steel USA.
Other sources:
Chandelier: Emily Group of Thirteen by Daniel Becker Studio.
Dining table: Newell Design Studios.
Parsons dining chairs: John Stuart (vintage, 1968).
Custom shearling rug: Miksi Rugs.
Custom built-in sectional: sourced from Place Textiles and Craftsmen Upholstery.
Coffee table: Pierre Augustin Rose.
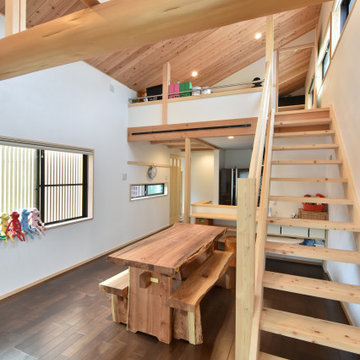
Cette image montre une salle à manger asiatique de taille moyenne avec un mur blanc, un sol en bois brun, un sol marron et un plafond en bois.
Idées déco de salles à manger avec un sol marron et un plafond en bois
1