Idées déco de salles à manger avec un plafond en bois
Trier par :
Budget
Trier par:Populaires du jour
61 - 80 sur 1 672 photos
1 sur 2

Idée de décoration pour une petite salle à manger ouverte sur le salon asiatique en bois avec sol en béton ciré, un sol blanc et un plafond en bois.
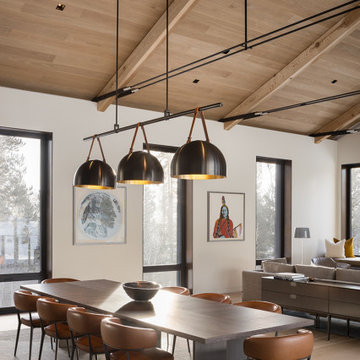
The open, second level pavilion includes the living room, dining room, and Poliform kitchen, vaulted by delicate trusses marching through the space. A stone fireplace anchors one end of the second level pavilion,
Architecture and Interior Design by CLB – Jackson, Wyoming – Bozeman, Montana.
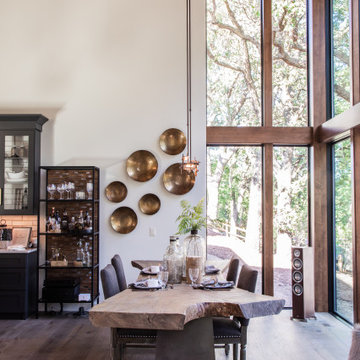
Aménagement d'une grande salle à manger ouverte sur le salon contemporaine avec un mur blanc, un sol en bois brun, un sol marron et un plafond en bois.
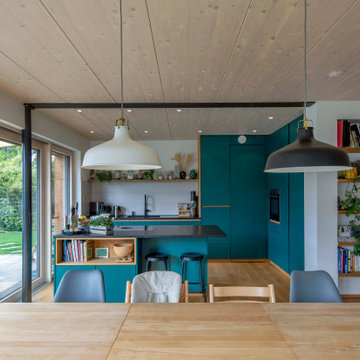
Aufnahmen: Fotograf Michael Voit, Nußdorf
Idées déco pour une salle à manger ouverte sur le salon contemporaine avec un mur blanc, un sol en bois brun et un plafond en bois.
Idées déco pour une salle à manger ouverte sur le salon contemporaine avec un mur blanc, un sol en bois brun et un plafond en bois.

la stube in legno
Réalisation d'une grande salle à manger ouverte sur la cuisine chalet en bois avec un mur marron, parquet peint, un poêle à bois, un sol beige et un plafond en bois.
Réalisation d'une grande salle à manger ouverte sur la cuisine chalet en bois avec un mur marron, parquet peint, un poêle à bois, un sol beige et un plafond en bois.

Cette image montre une salle à manger chalet avec une cheminée ribbon, un manteau de cheminée en métal, poutres apparentes, un plafond voûté et un plafond en bois.
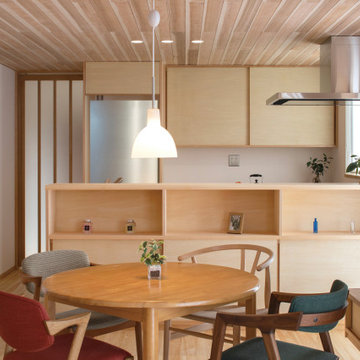
Inspiration pour une salle à manger ouverte sur la cuisine asiatique avec un mur blanc, parquet clair, un sol beige et un plafond en bois.
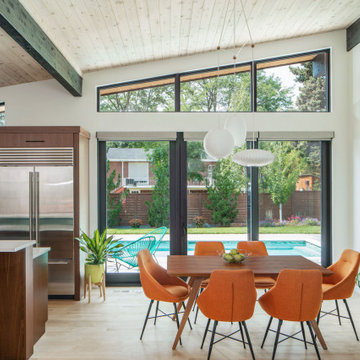
Idées déco pour une salle à manger ouverte sur la cuisine rétro avec un mur blanc, parquet clair, aucune cheminée et un plafond en bois.

A contemporary holiday home located on Victoria's Mornington Peninsula featuring rammed earth walls, timber lined ceilings and flagstone floors. This home incorporates strong, natural elements and the joinery throughout features custom, stained oak timber cabinetry and natural limestone benchtops. With a nod to the mid century modern era and a balance of natural, warm elements this home displays a uniquely Australian design style. This home is a cocoon like sanctuary for rejuvenation and relaxation with all the modern conveniences one could wish for thoughtfully integrated.

After our redesign, we lightened the space by replacing a solid wall with retracting opaque ones. The guest bedroom wall now separates the open-plan dining space, featuring mid-century modern dining table and chairs in coordinating colors. A Chinese lamp matches the flavor of the shelving cutouts revealed by the sliding wall.
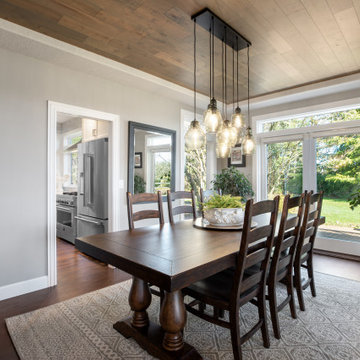
The dining room ceiling got a new wood treatment to cover up a dated, stepped tray ceiling.
Inspiration pour une salle à manger traditionnelle fermée et de taille moyenne avec un mur gris, parquet foncé, aucune cheminée, un sol marron et un plafond en bois.
Inspiration pour une salle à manger traditionnelle fermée et de taille moyenne avec un mur gris, parquet foncé, aucune cheminée, un sol marron et un plafond en bois.

Interior Design by Materials + Methods Design.
Idée de décoration pour une salle à manger ouverte sur le salon urbaine avec sol en béton ciré, un sol gris, poutres apparentes, un plafond en bois et un mur en parement de brique.
Idée de décoration pour une salle à manger ouverte sur le salon urbaine avec sol en béton ciré, un sol gris, poutres apparentes, un plafond en bois et un mur en parement de brique.
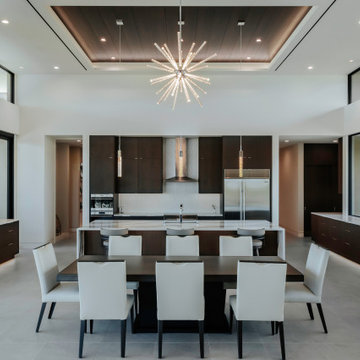
James Dining
Exemple d'une grande salle à manger ouverte sur le salon tendance avec un mur blanc, un sol en carrelage de porcelaine, un sol gris et un plafond en bois.
Exemple d'une grande salle à manger ouverte sur le salon tendance avec un mur blanc, un sol en carrelage de porcelaine, un sol gris et un plafond en bois.
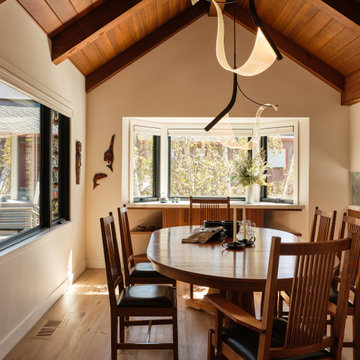
Beautiful LED Swan Pendants
Aménagement d'une salle à manger montagne de taille moyenne avec un mur blanc, un sol en bois brun, un sol beige et un plafond en bois.
Aménagement d'une salle à manger montagne de taille moyenne avec un mur blanc, un sol en bois brun, un sol beige et un plafond en bois.

Vista sala da pranzo
Idée de décoration pour une salle à manger ouverte sur la cuisine minimaliste en bois de taille moyenne avec un mur marron, un sol en bois brun, aucune cheminée, un sol marron et un plafond en bois.
Idée de décoration pour une salle à manger ouverte sur la cuisine minimaliste en bois de taille moyenne avec un mur marron, un sol en bois brun, aucune cheminée, un sol marron et un plafond en bois.
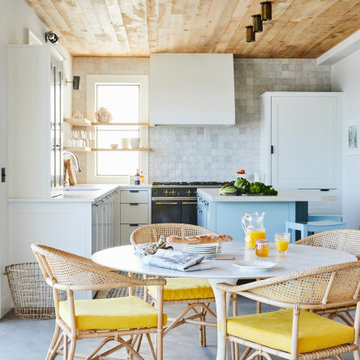
design by Jessica Gething Design
built by R2Q Construction
photos by Genevieve Garruppo
kitchen by Plain English
Idées déco pour une salle à manger bord de mer avec sol en béton ciré, un sol gris et un plafond en bois.
Idées déco pour une salle à manger bord de mer avec sol en béton ciré, un sol gris et un plafond en bois.
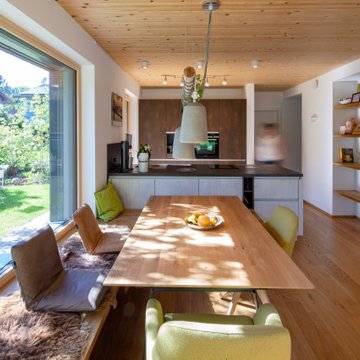
Foto: Michael Voit, Nussdorf
Réalisation d'une salle à manger ouverte sur le salon design avec un sol en bois brun, un poêle à bois et un plafond en bois.
Réalisation d'une salle à manger ouverte sur le salon design avec un sol en bois brun, un poêle à bois et un plafond en bois.
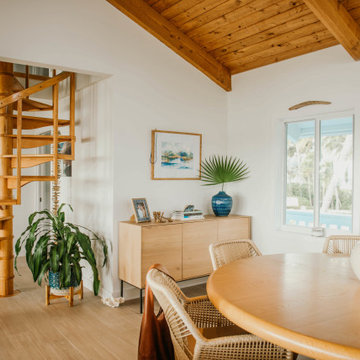
Modern Coastal style in the woven dining chairs and minimalist sideboard.
Idées déco pour une petite salle à manger bord de mer avec un mur blanc, un sol en carrelage de porcelaine, un sol beige et un plafond en bois.
Idées déco pour une petite salle à manger bord de mer avec un mur blanc, un sol en carrelage de porcelaine, un sol beige et un plafond en bois.

breakfast area in kitchen with exposed wood slat ceiling and painted paneled tongue and groove fir wall finish. Custom concrete and glass dining table.

PNW modern dining room, freshly remodel in 2023. With tongue & groove ceiling detail and shou sugi wood accent this dining room is the quintessential PNW modern design.
Idées déco de salles à manger avec un plafond en bois
4