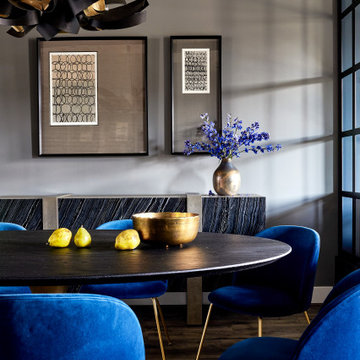Idées déco de salles à manger avec un plafond en bois
Trier par :
Budget
Trier par:Populaires du jour
161 - 180 sur 1 673 photos
1 sur 2

Scott Amundson Photography
Aménagement d'une salle à manger montagne avec un mur marron, sol en béton ciré, un sol gris, un plafond voûté et un plafond en bois.
Aménagement d'une salle à manger montagne avec un mur marron, sol en béton ciré, un sol gris, un plafond voûté et un plafond en bois.

Weather House is a bespoke home for a young, nature-loving family on a quintessentially compact Northcote block.
Our clients Claire and Brent cherished the character of their century-old worker's cottage but required more considered space and flexibility in their home. Claire and Brent are camping enthusiasts, and in response their house is a love letter to the outdoors: a rich, durable environment infused with the grounded ambience of being in nature.
From the street, the dark cladding of the sensitive rear extension echoes the existing cottage!s roofline, becoming a subtle shadow of the original house in both form and tone. As you move through the home, the double-height extension invites the climate and native landscaping inside at every turn. The light-bathed lounge, dining room and kitchen are anchored around, and seamlessly connected to, a versatile outdoor living area. A double-sided fireplace embedded into the house’s rear wall brings warmth and ambience to the lounge, and inspires a campfire atmosphere in the back yard.
Championing tactility and durability, the material palette features polished concrete floors, blackbutt timber joinery and concrete brick walls. Peach and sage tones are employed as accents throughout the lower level, and amplified upstairs where sage forms the tonal base for the moody main bedroom. An adjacent private deck creates an additional tether to the outdoors, and houses planters and trellises that will decorate the home’s exterior with greenery.
From the tactile and textured finishes of the interior to the surrounding Australian native garden that you just want to touch, the house encapsulates the feeling of being part of the outdoors; like Claire and Brent are camping at home. It is a tribute to Mother Nature, Weather House’s muse.
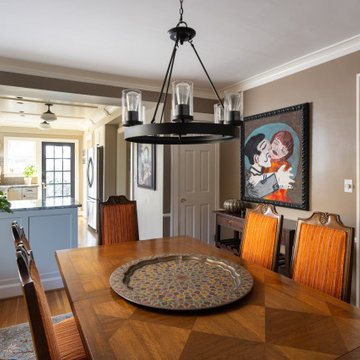
Inspiration pour une salle à manger traditionnelle avec un mur beige, un sol en bois brun et un plafond en bois.

Exemple d'une salle à manger tendance avec un mur blanc, parquet clair, une cheminée standard, un sol beige, un plafond voûté et un plafond en bois.

Aménagement d'une grande salle à manger ouverte sur le salon campagne en bois avec un mur marron, un sol en bois brun, une cheminée standard, un sol marron, poutres apparentes, un plafond voûté et un plafond en bois.

The living room flows directly into the dining room. A change in ceiling and wall finish provides a textural and color transition. The fireplace, clad in black Venetian Plaster, marks a central focus and a visual axis.

The flexible dining nook offers an expanding walnut table- this cozy space, with built in banquet storage, transforms when the additional table leaves are added and table is pivoted 90 degrees, accommodating dining for 10.
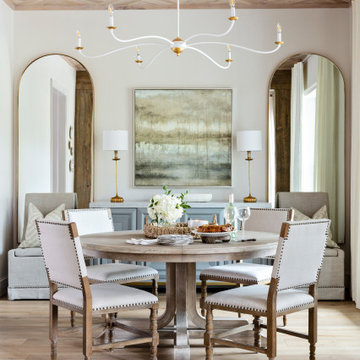
Cette image montre une salle à manger fermée et de taille moyenne avec un mur blanc, un sol en bois brun, aucune cheminée, un sol marron et un plafond en bois.
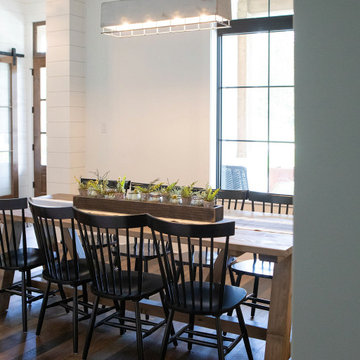
Aménagement d'une grande salle à manger campagne fermée avec un mur blanc, un sol en bois brun, un sol marron, un plafond en bois et du lambris de bois.
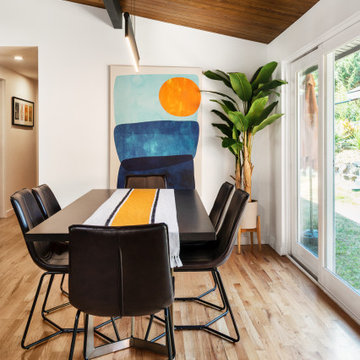
Photos by Tina Witherspoon.
Réalisation d'une salle à manger ouverte sur le salon vintage de taille moyenne avec un mur blanc, parquet clair et un plafond en bois.
Réalisation d'une salle à manger ouverte sur le salon vintage de taille moyenne avec un mur blanc, parquet clair et un plafond en bois.

Residential project at Yellowstone Club, Big Sky, MT
Exemple d'une très grande salle à manger ouverte sur le salon tendance avec un mur blanc, parquet clair, un sol marron et un plafond en bois.
Exemple d'une très grande salle à manger ouverte sur le salon tendance avec un mur blanc, parquet clair, un sol marron et un plafond en bois.
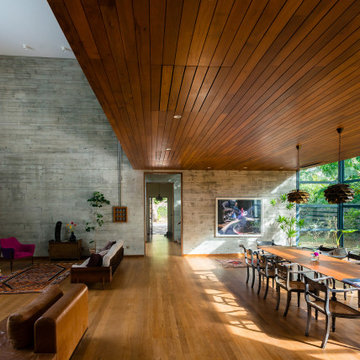
With all living spaces arranged along a central spine, the built mass of the house is characterized by timber-shuttered concrete walls folding inwards to create multiple niches and courts in the built envelope. Added on to this are layers of the owners’ collection of found antiques and artifacts from his stints of travel.
The central spine manifests itself as the internal corridor which connects all living spaces sequentially; the façade modulates itself in accordance with the function of the interior spaces – changing from a cantilevered overhang that forms the entrance forecourt, to the conservatory structure that frames the dining room from the South-East side, and leading to the kitchen on the extreme North-West which opens out to the deck and swimming pool.
A series of portals along the spine highlights the sequential nature of the living spaces, with varying degrees of privacy accorded to each zone: public spaces, for instance, open directly into the forecourt, whereas the relatively private family zone, adjoining the kitchen, has been placed towards the back of the house.
In addition to the tree in the forecourt, the Sembhal tree along the South-Western site periphery and the tree towards the North determine the spatial layout of the residence, with multiple balconies and windows opening out to glorious views of their dense canopies.
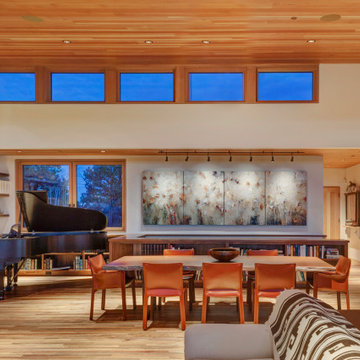
Idée de décoration pour une salle à manger design avec un mur blanc, parquet clair, un sol beige et un plafond en bois.
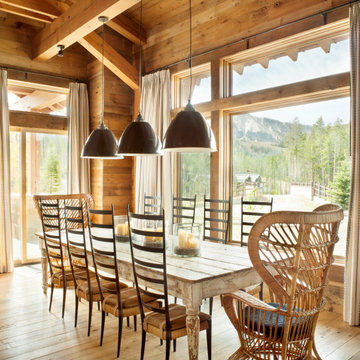
Cette photo montre une grande salle à manger ouverte sur le salon tendance en bois avec un sol en bois brun, un sol marron et un plafond en bois.

Inspiration pour une grande salle à manger rustique en bois fermée avec un mur beige, parquet foncé, une cheminée standard, un manteau de cheminée en pierre de parement, un sol marron et un plafond en bois.

Amazing new build with all custom materials and furnishings nestled into a mountain side providing views that astound. S Interior Design designed this custom 84" dining table from reclaimed wood that visually provides distinction from the kitchen and great room living spaces. The patio is one of many that has high top seating to relax at while grilling. Granite, quartzite and walnut woods mix with the cold rolled steel architectural elements beautifully. This level shows the smaller of the two wine refrigeration/display areas.
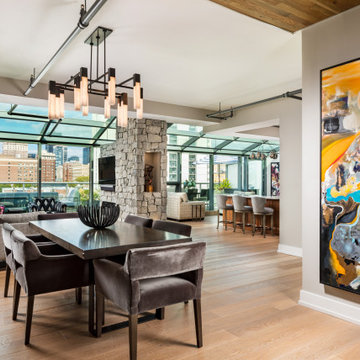
Open Dining area as seen from the foyer. Custom artisan dining table with custom Grey velvet low back chairs. Driftwood floors and wood adorned ceiling.
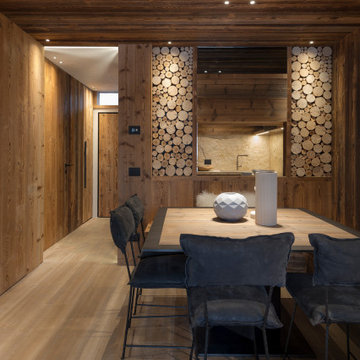
Inspiration pour une salle à manger chalet en bois avec une banquette d'angle, un mur marron, un sol en bois brun, un sol marron et un plafond en bois.
Idées déco de salles à manger avec un plafond en bois
9
