Idées déco de salles à manger avec aucune cheminée et un plafond en lambris de bois
Trier par :
Budget
Trier par:Populaires du jour
1 - 20 sur 135 photos

ダイニングには大きな伸長式テーブルを配置し、大人数によるパーティにも対応できるようにしました。
雪見障子からは中庭を眺めることができます。
Réalisation d'une salle à manger fermée et de taille moyenne avec un mur beige, un sol en bois brun, aucune cheminée, un sol marron, un plafond en lambris de bois et du lambris de bois.
Réalisation d'une salle à manger fermée et de taille moyenne avec un mur beige, un sol en bois brun, aucune cheminée, un sol marron, un plafond en lambris de bois et du lambris de bois.

Aménagement d'une salle à manger ouverte sur le salon moderne de taille moyenne avec un mur blanc, un sol en contreplaqué, aucune cheminée, un sol beige, un plafond en lambris de bois et du lambris de bois.

Exemple d'une salle à manger ouverte sur la cuisine bord de mer avec parquet clair, un sol marron, un plafond en lambris de bois, un mur blanc et aucune cheminée.

Idée de décoration pour une petite salle à manger ouverte sur la cuisine marine avec aucune cheminée, un mur beige, parquet foncé, un sol marron et un plafond en lambris de bois.

Réalisation d'une grande salle à manger ouverte sur la cuisine en bois avec un mur marron, un sol en bois brun, aucune cheminée, un sol marron et un plafond en lambris de bois.
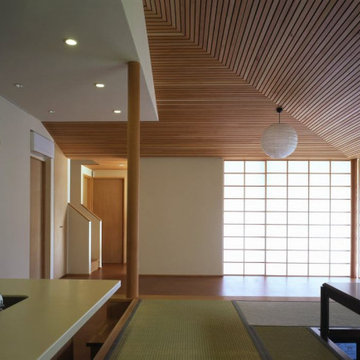
茶の間は、リビングから1段上がる小上がりになっていて、畳に座ったままキッチンカウンターで軽い食事が出来ます。また、茶の間に座っている人とキッチンで立って作業している人の視線の高さの差が小さくなり、会話がしやすくなっています。
Cette image montre une salle à manger ouverte sur la cuisine traditionnelle de taille moyenne avec un mur blanc, un sol de tatami, aucune cheminée, un sol beige et un plafond en lambris de bois.
Cette image montre une salle à manger ouverte sur la cuisine traditionnelle de taille moyenne avec un mur blanc, un sol de tatami, aucune cheminée, un sol beige et un plafond en lambris de bois.
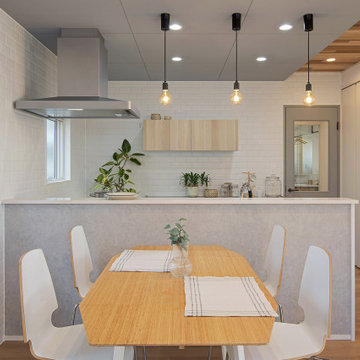
Réalisation d'une salle à manger ouverte sur le salon nordique de taille moyenne avec un mur blanc, un sol en contreplaqué, aucune cheminée, un sol beige, un plafond en lambris de bois et du papier peint.
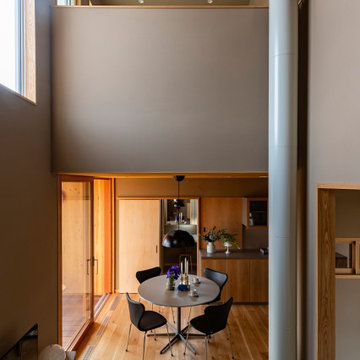
天井まである木製サッシとテラスデッキ、天井は木製になっていて抜け感と暖かみがある空間になっています。家具はFRITZ HANSEN、照明はlouis poulsnを採用。
ウッドデッキ素材はアマゾンジャラで高耐久性。
Idée de décoration pour une salle à manger ouverte sur le salon de taille moyenne avec un mur beige, parquet clair, aucune cheminée, un sol beige, un plafond en lambris de bois et éclairage.
Idée de décoration pour une salle à manger ouverte sur le salon de taille moyenne avec un mur beige, parquet clair, aucune cheminée, un sol beige, un plafond en lambris de bois et éclairage.

Inspiration pour une salle à manger ouverte sur le salon marine avec un mur blanc, un sol en bois brun, aucune cheminée, un sol marron, un plafond en lambris de bois, un plafond voûté et du lambris de bois.

The new owners of this 1974 Post and Beam home originally contacted us for help furnishing their main floor living spaces. But it wasn’t long before these delightfully open minded clients agreed to a much larger project, including a full kitchen renovation. They were looking to personalize their “forever home,” a place where they looked forward to spending time together entertaining friends and family.
In a bold move, we proposed teal cabinetry that tied in beautifully with their ocean and mountain views and suggested covering the original cedar plank ceilings with white shiplap to allow for improved lighting in the ceilings. We also added a full height panelled wall creating a proper front entrance and closing off part of the kitchen while still keeping the space open for entertaining. Finally, we curated a selection of custom designed wood and upholstered furniture for their open concept living spaces and moody home theatre room beyond.
This project is a Top 5 Finalist for Western Living Magazine's 2021 Home of the Year.

Idées déco pour une salle à manger contemporaine avec une banquette d'angle, un mur blanc, un sol en bois brun, aucune cheminée, un sol marron, un plafond à caissons et un plafond en lambris de bois.

Exemple d'une salle à manger bord de mer fermée avec un mur blanc, un sol en bois brun, aucune cheminée, un sol marron et un plafond en lambris de bois.
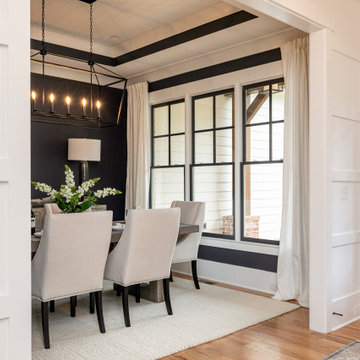
White parson chairs around a weathered grey rectangle table
Idée de décoration pour une salle à manger craftsman fermée et de taille moyenne avec un mur noir, un sol en bois brun, aucune cheminée, un sol marron et un plafond en lambris de bois.
Idée de décoration pour une salle à manger craftsman fermée et de taille moyenne avec un mur noir, un sol en bois brun, aucune cheminée, un sol marron et un plafond en lambris de bois.
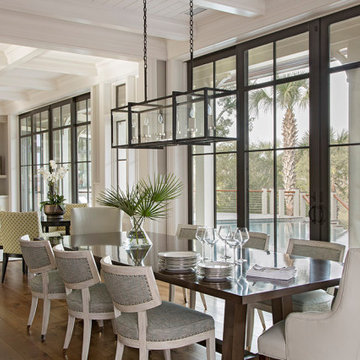
Exemple d'une salle à manger ouverte sur le salon bord de mer avec un sol en bois brun, aucune cheminée et un plafond en lambris de bois.

Photography by Michael J. Lee
Idée de décoration pour une salle à manger tradition de taille moyenne avec une banquette d'angle, un mur blanc, parquet foncé, aucune cheminée, un sol marron et un plafond en lambris de bois.
Idée de décoration pour une salle à manger tradition de taille moyenne avec une banquette d'angle, un mur blanc, parquet foncé, aucune cheminée, un sol marron et un plafond en lambris de bois.
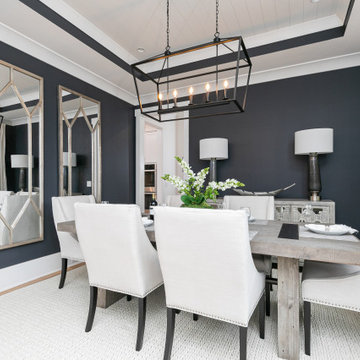
White parson chairs around a weathered wood rectangle table
Idées déco pour une salle à manger classique fermée et de taille moyenne avec un mur noir, un sol en bois brun, aucune cheminée, un sol marron et un plafond en lambris de bois.
Idées déco pour une salle à manger classique fermée et de taille moyenne avec un mur noir, un sol en bois brun, aucune cheminée, un sol marron et un plafond en lambris de bois.

The guest suite of the home features a darling breakfast nook adjacent to the bedroom.
Cette image montre une très grande salle à manger traditionnelle avec une banquette d'angle, un mur blanc, parquet foncé, aucune cheminée, un sol marron, un plafond en lambris de bois et du lambris de bois.
Cette image montre une très grande salle à manger traditionnelle avec une banquette d'angle, un mur blanc, parquet foncé, aucune cheminée, un sol marron, un plafond en lambris de bois et du lambris de bois.
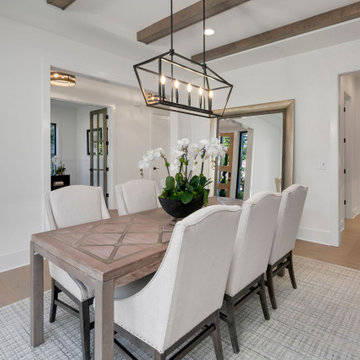
The Madera's Dining Room showcases an elegant and timeless design. White walls create a bright and airy atmosphere, allowing the natural light to illuminate the space. White chairs surrounding the dining table add a touch of simplicity and modernity, while the dark wooden shiplap ceiling brings a sense of warmth and character to the room. Gray carpet covers the floor, providing comfort and a soft texture underfoot. A large mirror on one of the walls not only enhances the sense of space but also reflects the beauty of the dining area. The centerpiece of the room is a stylish gray wooden table, serving as a gathering spot for family and friends. A potted plant adds a touch of greenery, bringing nature indoors and contributing to a fresh and inviting ambiance. Completing the look is the light hardwood flooring, which complements the overall design and ties the elements of The Madera's Dining Room together, creating a sophisticated and welcoming space for memorable meals and gatherings.

TEAM
Architect: LDa Architecture & Interiors
Interior Design: Kennerknecht Design Group
Builder: JJ Delaney, Inc.
Landscape Architect: Horiuchi Solien Landscape Architects
Photographer: Sean Litchfield Photography
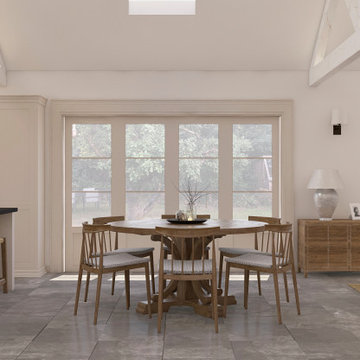
Proposed dining area within a new extension to a 1930's bungalow.
Cette image montre une salle à manger ouverte sur le salon nordique de taille moyenne avec un mur blanc, un sol en calcaire, aucune cheminée, un sol gris et un plafond en lambris de bois.
Cette image montre une salle à manger ouverte sur le salon nordique de taille moyenne avec un mur blanc, un sol en calcaire, aucune cheminée, un sol gris et un plafond en lambris de bois.
Idées déco de salles à manger avec aucune cheminée et un plafond en lambris de bois
1