Idées déco de salles à manger avec parquet clair et un plafond en lambris de bois
Trier par :
Budget
Trier par:Populaires du jour
1 - 20 sur 198 photos

La cuisine, ré ouverte sur la pièce de vie
Idées déco pour une grande salle à manger contemporaine avec un mur noir, parquet clair, un poêle à bois, un sol blanc, un plafond en lambris de bois et du lambris.
Idées déco pour une grande salle à manger contemporaine avec un mur noir, parquet clair, un poêle à bois, un sol blanc, un plafond en lambris de bois et du lambris.

This beautiful custom home built by Bowlin Built and designed by Boxwood Avenue in the Reno Tahoe area features creamy walls painted with Benjamin Moore's Swiss Coffee and white oak custom cabinetry. This dining room design is complete with a custom floating brass bistro bar and gorgeous brass light fixture.
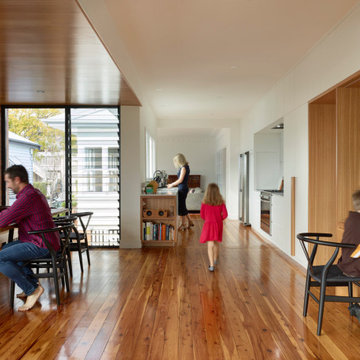
Cette image montre une salle à manger ouverte sur le salon minimaliste de taille moyenne avec un mur blanc, parquet clair, un sol marron, un plafond en lambris de bois et un mur en parement de brique.

An open main floor optimizes the use of your space and allows for easy transitions. This open-concept kitchen, dining and sun room provides the perfect scene for guests to move from dinner to a cozy conversation by the fireplace.
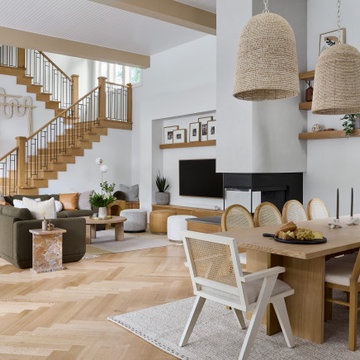
Aménagement d'une grande salle à manger ouverte sur le salon moderne avec un mur blanc, parquet clair, une cheminée double-face, un manteau de cheminée en plâtre et un plafond en lambris de bois.
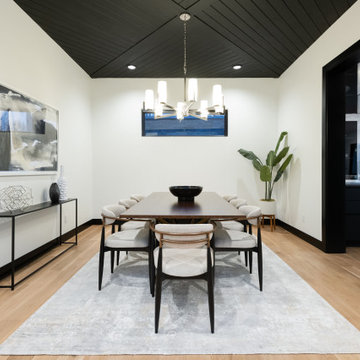
Idée de décoration pour une salle à manger design fermée et de taille moyenne avec un mur blanc, aucune cheminée, un plafond en lambris de bois et parquet clair.
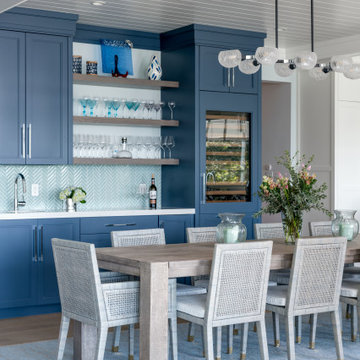
Inspiration pour une salle à manger ouverte sur le salon marine avec un mur blanc, parquet clair, un sol beige, poutres apparentes et un plafond en lambris de bois.
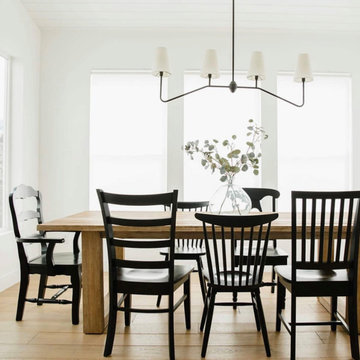
Cette photo montre une salle à manger ouverte sur la cuisine nature de taille moyenne avec un mur blanc, parquet clair et un plafond en lambris de bois.
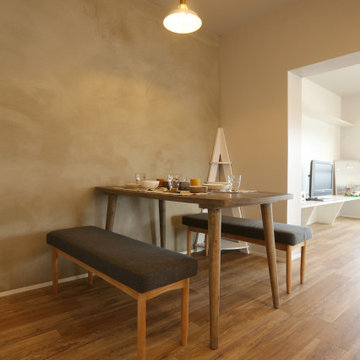
ダイニング、リビング、キッチンと各スペース事に床材や壁のテイストを変え、別々の空間としてはっきりさせている
Inspiration pour une salle à manger fermée et de taille moyenne avec un mur gris, parquet clair, un sol beige et un plafond en lambris de bois.
Inspiration pour une salle à manger fermée et de taille moyenne avec un mur gris, parquet clair, un sol beige et un plafond en lambris de bois.
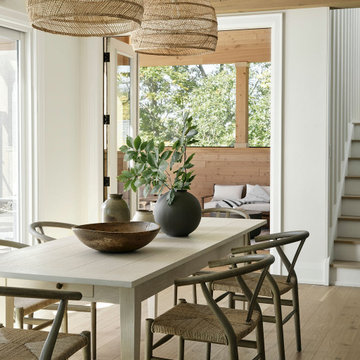
Idée de décoration pour une salle à manger tradition avec un mur blanc, parquet clair, un sol beige, poutres apparentes et un plafond en lambris de bois.
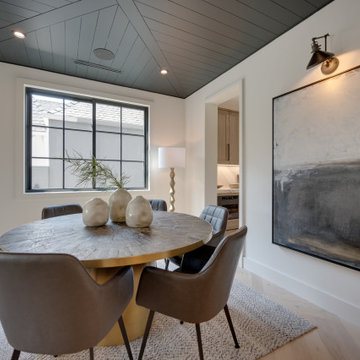
This square dining room wasn't elongated so, a round table made sense. The drama is in the fixtures by Rejuvenation, the black ceiling with a ship lap design, herringbone floors and 8" baseboards. Also, all of the windows in the house are painted black wood from Marvin.

Idée de décoration pour une salle à manger tradition avec un mur blanc, parquet clair, un sol beige, un plafond en lambris de bois et du lambris de bois.

This contempoary breakfast room is part of the larger kitchen. Perfect for smaller meals early morning before work or school. Upholstered chairs in citron green fabric for comfort and a classic mid-century design Tulip table all grounded with a light-colored hide rug. Simple design, edited colors and textures, make for the best result here.
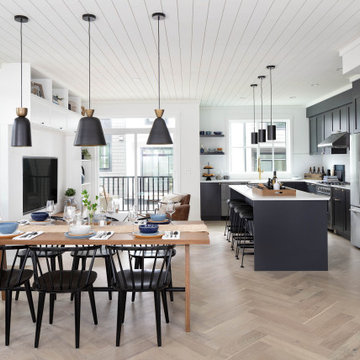
Inspiration pour une grande salle à manger ouverte sur le salon marine avec un mur blanc, parquet clair, un sol beige et un plafond en lambris de bois.

Réalisation d'une grande salle à manger ouverte sur le salon marine avec parquet clair, un plafond en lambris de bois et du lambris de bois.

Stunning dinning room set with windows on 3 sides to gather south facing light and overviews of the lake. Ship lap ceiling detail to warm up the space.
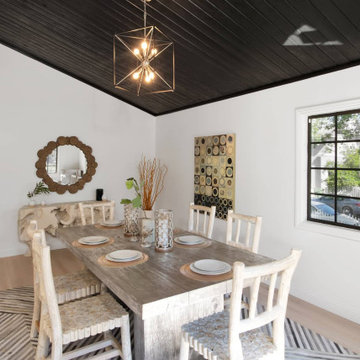
The dining room of our MidCentury Modern Encino home remodel features a statement black shiplap vaulted ceiling paired with midcentury modern rectangular dining table and dining chairs. An accent piece of midcentury lighting, light hardwood floors on an open floor plan with large windows complete the space.

Exemple d'une salle à manger ouverte sur la cuisine bord de mer avec parquet clair, un sol marron, un plafond en lambris de bois, un mur blanc et aucune cheminée.
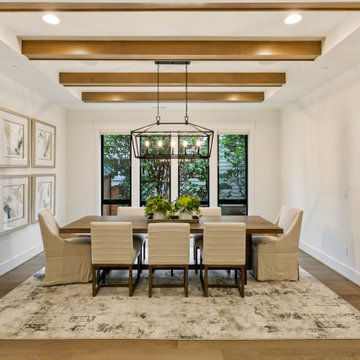
The Kelso's Dining Room is a charming and inviting space designed for family gatherings and entertaining guests. The black farmhouse dining light fixture hangs gracefully from the ceiling, creating a focal point and adding a touch of rustic elegance. The black windows provide a striking contrast against the light-colored elements in the room. The ceiling beams add architectural interest and contribute to the farmhouse aesthetic. The farmhouse dining table serves as the centerpiece, offering ample seating for family and friends. The gray hexagon tile flooring adds a modern and geometric touch, while the white cabinets provide storage and display space for tableware and decor. The light wooden shiplap ceiling adds warmth and character to the room. White chairs surround the wooden table, offering comfortable seating with a clean and timeless look. The white walls and white trim create a bright and airy atmosphere, enhancing the natural light in the space. A gray carpet defines the dining area and adds softness underfoot. The Kelso's Dining Room combines rustic elements with modern touches, creating a stylish and welcoming space for enjoying meals and creating lasting memories.
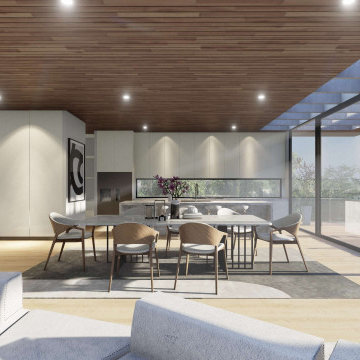
It was designed with the intention as a Holiday House for this lovely family. A modern Mediterranean home, with lots of glazing to drench the habitable room area with natural lights.
The site is located right at the Bay side to capture the entire Mornington Peninsula Bay view. The balcony on the first floor has been extended to maximize this floating experience, connecting to the sea. Same approach with our placement of an infinity pool at the lower ground floor to connect the limitless view.
Adding in some Stone features wrapping its existing fireplace from inside to outside, creating that outstanding grand Amalfi look from the entrance through juxtaposition within the architecture form.
Idées déco de salles à manger avec parquet clair et un plafond en lambris de bois
1