Idées déco de salles à manger avec un plafond en lambris de bois et un plafond en bois
Trier par :
Budget
Trier par:Populaires du jour
1 - 20 sur 2 426 photos
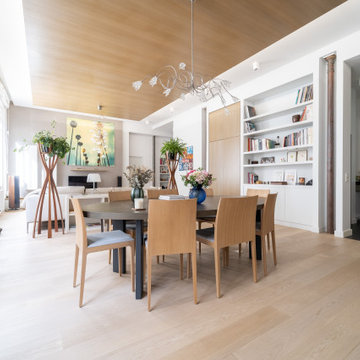
Réalisation d'une grande salle à manger design avec un plafond en bois, un mur beige, parquet clair, aucune cheminée et un sol beige.

Inspiration pour une salle à manger ouverte sur la cuisine chalet en bois de taille moyenne avec un mur marron, un sol en bois brun, un sol beige et un plafond en bois.
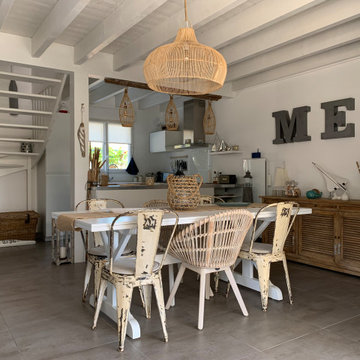
Maison de Vacance dans les Landes
Cette image montre une salle à manger ouverte sur le salon marine de taille moyenne avec un mur blanc, aucune cheminée, un sol gris et un plafond en bois.
Cette image montre une salle à manger ouverte sur le salon marine de taille moyenne avec un mur blanc, aucune cheminée, un sol gris et un plafond en bois.
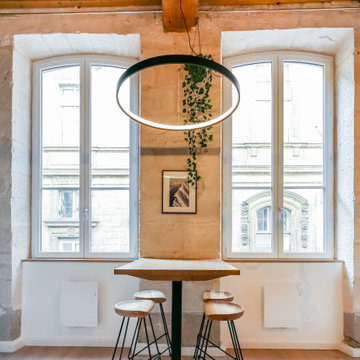
Aménagement d'une salle à manger contemporaine avec un mur beige, parquet clair, un sol beige, poutres apparentes et un plafond en bois.
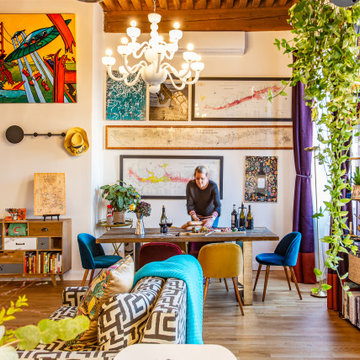
La partie repas
Exemple d'une salle à manger éclectique de taille moyenne avec un mur blanc, un sol en bois brun, un sol marron et un plafond en bois.
Exemple d'une salle à manger éclectique de taille moyenne avec un mur blanc, un sol en bois brun, un sol marron et un plafond en bois.
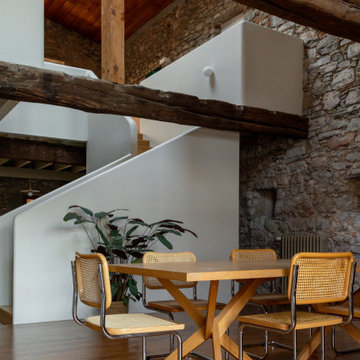
Aménagement d'une salle à manger contemporaine avec un mur gris, un sol en bois brun, un sol marron, un plafond voûté et un plafond en bois.

La cuisine, ré ouverte sur la pièce de vie
Idées déco pour une grande salle à manger contemporaine avec un mur noir, parquet clair, un poêle à bois, un sol blanc, un plafond en lambris de bois et du lambris.
Idées déco pour une grande salle à manger contemporaine avec un mur noir, parquet clair, un poêle à bois, un sol blanc, un plafond en lambris de bois et du lambris.

Ownby Designs commissioned a custom table from Peter Thomas Designs featuring a wood-slab top on acrylic legs, creating the illusion that it's floating. A pendant of glass balls from Hinkley Lighting is a key focal point.
A Douglas fir ceiling, along with limestone floors and walls, creates a visually calm interior.
Project Details // Now and Zen
Renovation, Paradise Valley, Arizona
Architecture: Drewett Works
Builder: Brimley Development
Interior Designer: Ownby Design
Photographer: Dino Tonn
Millwork: Rysso Peters
Limestone (Demitasse) flooring and walls: Solstice Stone
Windows (Arcadia): Elevation Window & Door
Table: Peter Thomas Designs
Pendants: Hinkley Lighting
https://www.drewettworks.com/now-and-zen/

We fully furnished this open concept Dining Room with an asymmetrical wood and iron base table by Taracea at its center. It is surrounded by comfortable and care-free stain resistant fabric seat dining chairs. Above the table is a custom onyx chandelier commissioned by the architect Lake Flato.
We helped find the original fine artwork for our client to complete this modern space and add the bold colors this homeowner was seeking as the pop to this neutral toned room. This large original art is created by Tess Muth, San Antonio, TX.

Modern Dining Room in an open floor plan, sits between the Living Room, Kitchen and Backyard Patio. The modern electric fireplace wall is finished in distressed grey plaster. Modern Dining Room Furniture in Black and white is paired with a sculptural glass chandelier. Floor to ceiling windows and modern sliding glass doors expand the living space to the outdoors.

Modern Dining Room in an open floor plan, sits between the Living Room, Kitchen and Backyard Patio. The modern electric fireplace wall is finished in distressed grey plaster. Modern Dining Room Furniture in Black and white is paired with a sculptural glass chandelier. Floor to ceiling windows and modern sliding glass doors expand the living space to the outdoors.

Dining room featuring light white oak flooring, custom built-in bench for additional seating, horizontal shiplap walls, and a mushroom board ceiling.

Photography by Michael J. Lee
Idée de décoration pour une salle à manger tradition de taille moyenne avec une banquette d'angle, un mur blanc, parquet foncé, aucune cheminée, un sol marron et un plafond en lambris de bois.
Idée de décoration pour une salle à manger tradition de taille moyenne avec une banquette d'angle, un mur blanc, parquet foncé, aucune cheminée, un sol marron et un plafond en lambris de bois.

This beautiful custom home built by Bowlin Built and designed by Boxwood Avenue in the Reno Tahoe area features creamy walls painted with Benjamin Moore's Swiss Coffee and white oak custom cabinetry. This dining room design is complete with a custom floating brass bistro bar and gorgeous brass light fixture.
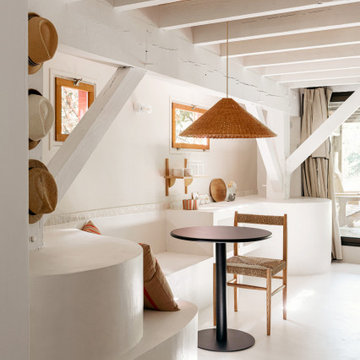
Vue banquette sur mesure en béton ciré.
Projet La Cabane du Lac, Lacanau, par Studio Pépites.
Photographies Lionel Moreau.
Réalisation d'une salle à manger méditerranéenne avec sol en béton ciré, un sol blanc, un plafond en bois et un mur en parement de brique.
Réalisation d'une salle à manger méditerranéenne avec sol en béton ciré, un sol blanc, un plafond en bois et un mur en parement de brique.

In the main volume of the Riverbend residence, the double height kitchen/dining/living area opens in its length to north and south with floor-to-ceiling windows.
Residential architecture and interior design by CLB in Jackson, Wyoming – Bozeman, Montana.

Foto: Michael Voit, Nußdorf
Cette image montre une salle à manger ouverte sur le salon design avec un mur blanc, un sol en bois brun, un poêle à bois, un manteau de cheminée en plâtre et un plafond en bois.
Cette image montre une salle à manger ouverte sur le salon design avec un mur blanc, un sol en bois brun, un poêle à bois, un manteau de cheminée en plâtre et un plafond en bois.

Modern Dining Room in an open floor plan, sits between the Living Room, Kitchen and Entryway. The modern electric fireplace wall is finished in distressed grey plaster. Modern Dining Room Furniture in Black and white is paired with a sculptural glass chandelier.

High-Performance Design Process
Each BONE Structure home is optimized for energy efficiency using our high-performance process. Learn more about this unique approach.

Exemple d'une salle à manger ouverte sur le salon tendance de taille moyenne avec un mur blanc, un sol en bois brun, un sol marron et un plafond en bois.
Idées déco de salles à manger avec un plafond en lambris de bois et un plafond en bois
1