Idées déco de salles à manger avec un plafond en lambris de bois
Trier par :
Budget
Trier par:Populaires du jour
1 - 20 sur 760 photos
1 sur 2

La cuisine, ré ouverte sur la pièce de vie
Idées déco pour une grande salle à manger contemporaine avec un mur noir, parquet clair, un poêle à bois, un sol blanc, un plafond en lambris de bois et du lambris.
Idées déco pour une grande salle à manger contemporaine avec un mur noir, parquet clair, un poêle à bois, un sol blanc, un plafond en lambris de bois et du lambris.

Exemple d'une très grande salle à manger nature fermée avec un mur vert, un sol en ardoise, cheminée suspendue, un sol noir, un plafond en lambris de bois et un mur en parement de brique.

Inside the contemporary extension in front of the house. A semi-industrial/rustic feel is achieved with exposed steel beams, timber ceiling cladding, terracotta tiling and wrap-around Crittall windows. This wonderully inviting space makes the most of the spectacular panoramic views.

Spacecrafting Photography
Aménagement d'une petite salle à manger ouverte sur la cuisine bord de mer avec un sol en bois brun, aucune cheminée, un mur blanc, un sol marron, un plafond en lambris de bois et du lambris de bois.
Aménagement d'une petite salle à manger ouverte sur la cuisine bord de mer avec un sol en bois brun, aucune cheminée, un mur blanc, un sol marron, un plafond en lambris de bois et du lambris de bois.

Stunning dinning room set with windows on 3 sides to gather south facing light and overviews of the lake. Ship lap ceiling detail to warm up the space.

Designed by Malia Schultheis and built by Tru Form Tiny. This Tiny Home features Blue stained pine for the ceiling, pine wall boards in white, custom barn door, custom steel work throughout, and modern minimalist window trim in fir. This table folds down and away.
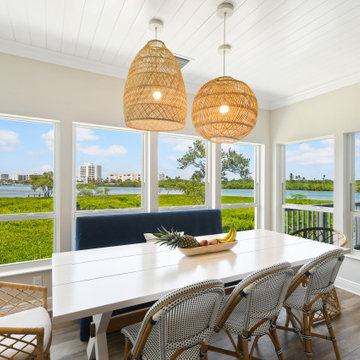
Gorgeous all blue kitchen cabinetry featuring brass and gold accents on hood, pendant lights and cabinetry hardware. The stunning intracoastal waterway views and sparkling turquoise water add more beauty to this fabulous kitchen.

This is a light rustic European White Oak hardwood floor.
Cette photo montre une salle à manger ouverte sur le salon moderne de taille moyenne avec un mur blanc, un sol en bois brun, un sol marron et un plafond en lambris de bois.
Cette photo montre une salle à manger ouverte sur le salon moderne de taille moyenne avec un mur blanc, un sol en bois brun, un sol marron et un plafond en lambris de bois.

A Modern Farmhouse formal dining space with spindle back chairs and a wainscoting trim detail.
Cette photo montre une salle à manger nature fermée et de taille moyenne avec parquet clair, un sol marron, un plafond en lambris de bois, boiseries et un mur vert.
Cette photo montre une salle à manger nature fermée et de taille moyenne avec parquet clair, un sol marron, un plafond en lambris de bois, boiseries et un mur vert.

This 5,200-square foot modern farmhouse is located on Manhattan Beach’s Fourth Street, which leads directly to the ocean. A raw stone facade and custom-built Dutch front-door greets guests, and customized millwork can be found throughout the home. The exposed beams, wooden furnishings, rustic-chic lighting, and soothing palette are inspired by Scandinavian farmhouses and breezy coastal living. The home’s understated elegance privileges comfort and vertical space. To this end, the 5-bed, 7-bath (counting halves) home has a 4-stop elevator and a basement theater with tiered seating and 13-foot ceilings. A third story porch is separated from the upstairs living area by a glass wall that disappears as desired, and its stone fireplace ensures that this panoramic ocean view can be enjoyed year-round.
This house is full of gorgeous materials, including a kitchen backsplash of Calacatta marble, mined from the Apuan mountains of Italy, and countertops of polished porcelain. The curved antique French limestone fireplace in the living room is a true statement piece, and the basement includes a temperature-controlled glass room-within-a-room for an aesthetic but functional take on wine storage. The takeaway? Efficiency and beauty are two sides of the same coin.

Photography by Michael J. Lee
Idée de décoration pour une salle à manger tradition de taille moyenne avec une banquette d'angle, un mur blanc, parquet foncé, aucune cheminée, un sol marron et un plafond en lambris de bois.
Idée de décoration pour une salle à manger tradition de taille moyenne avec une banquette d'angle, un mur blanc, parquet foncé, aucune cheminée, un sol marron et un plafond en lambris de bois.
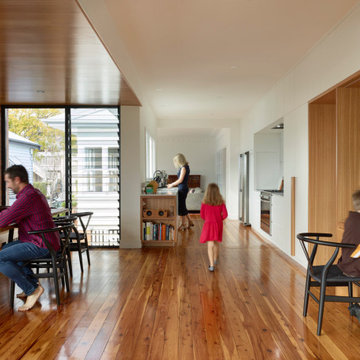
Cette image montre une salle à manger ouverte sur le salon minimaliste de taille moyenne avec un mur blanc, parquet clair, un sol marron, un plafond en lambris de bois et un mur en parement de brique.
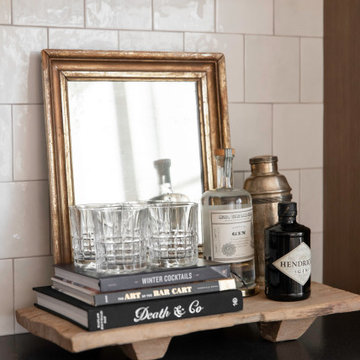
This beautiful custom home built by Bowlin Built and designed by Boxwood Avenue in the Reno Tahoe area features creamy walls painted with Benjamin Moore's Swiss Coffee and white oak custom cabinetry. This dining room design is complete with a custom floating brass bistro bar and gorgeous brass light fixture.

Idées déco pour une salle à manger contemporaine avec une banquette d'angle, un mur blanc, un sol en bois brun, aucune cheminée, un sol marron, un plafond à caissons et un plafond en lambris de bois.
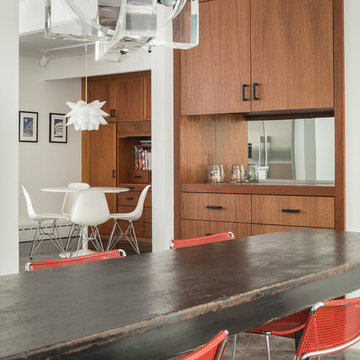
Modern designs and red accent chairs lend themselves to the appeal of this dining room.
Trent Bell Photography
Idée de décoration pour une salle à manger ouverte sur le salon vintage avec un mur blanc, sol en béton ciré et un plafond en lambris de bois.
Idée de décoration pour une salle à manger ouverte sur le salon vintage avec un mur blanc, sol en béton ciré et un plafond en lambris de bois.
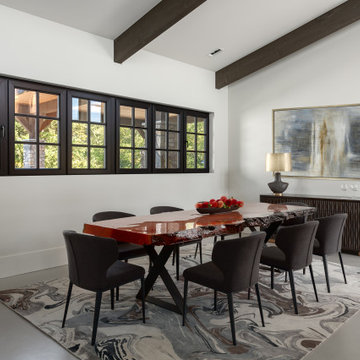
Réalisation d'une salle à manger ouverte sur le salon design de taille moyenne avec un mur blanc, sol en béton ciré, un sol gris et un plafond en lambris de bois.
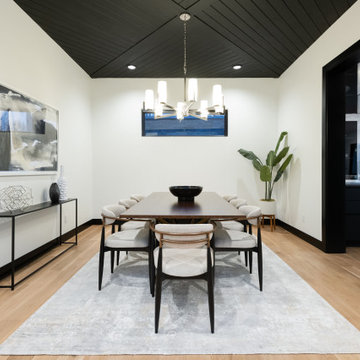
Idée de décoration pour une salle à manger design fermée et de taille moyenne avec un mur blanc, aucune cheminée, un plafond en lambris de bois et parquet clair.
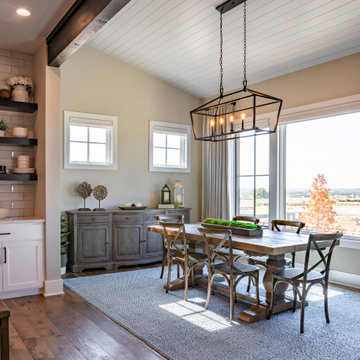
This everyday dining space is so cozy and inviting. We used an indoor/outdoor rug from Dash and Albert, farmhouse table and cafe chairs in reclaimed wood, and an oversized buffet from Classic Home Furnishings. Added warmth with draperies in Pindler fabric and tongue and groove ceiling.

This is a light rustic European White Oak hardwood floor.
Idée de décoration pour une très grande salle à manger ouverte sur le salon tradition avec un mur blanc, un sol en bois brun, une cheminée standard, un manteau de cheminée en plâtre, un sol marron et un plafond en lambris de bois.
Idée de décoration pour une très grande salle à manger ouverte sur le salon tradition avec un mur blanc, un sol en bois brun, une cheminée standard, un manteau de cheminée en plâtre, un sol marron et un plafond en lambris de bois.

Idée de décoration pour une petite salle à manger ouverte sur la cuisine marine avec aucune cheminée, un mur beige, parquet foncé, un sol marron et un plafond en lambris de bois.
Idées déco de salles à manger avec un plafond en lambris de bois
1