Idées déco de salles à manger avec un plafond en lambris de bois
Trier par :
Budget
Trier par:Populaires du jour
61 - 80 sur 760 photos
1 sur 2
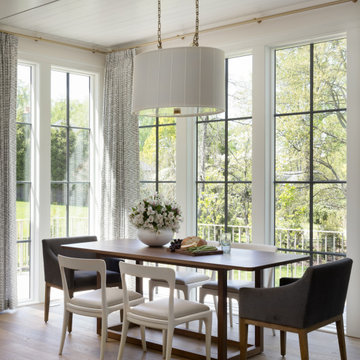
In this transitional home, a casual breakfast nook sits adjacent to the kitchen and living room.
Exemple d'une petite salle à manger chic avec une banquette d'angle, un mur beige, un sol en bois brun, un sol marron et un plafond en lambris de bois.
Exemple d'une petite salle à manger chic avec une banquette d'angle, un mur beige, un sol en bois brun, un sol marron et un plafond en lambris de bois.

TEAM
Architect: LDa Architecture & Interiors
Interior Design: Kennerknecht Design Group
Builder: JJ Delaney, Inc.
Landscape Architect: Horiuchi Solien Landscape Architects
Photographer: Sean Litchfield Photography

The Dining Room wall color is Sherwin Williams 6719 Gecko. This darling Downtown Raleigh Cottage is over 100 years old. The current owners wanted to have some fun in their historic home! Sherwin Williams and Restoration Hardware paint colors inside add a contemporary feel.
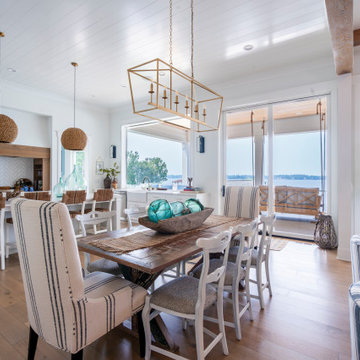
Large, white, coastal-themed kitchen/ dining area with a big island and natural accents. Large glass doors and windows with a beautiful lake view.
Cette photo montre une grande salle à manger ouverte sur la cuisine bord de mer avec un mur blanc, un sol marron et un plafond en lambris de bois.
Cette photo montre une grande salle à manger ouverte sur la cuisine bord de mer avec un mur blanc, un sol marron et un plafond en lambris de bois.

Exemple d'une salle à manger bord de mer avec une banquette d'angle, un mur blanc, un sol en brique, un sol rouge, un plafond en lambris de bois, un plafond voûté et du lambris de bois.

Idée de décoration pour une salle à manger tradition avec un mur bleu, parquet foncé, un sol marron, une banquette d'angle, un plafond en lambris de bois et du papier peint.
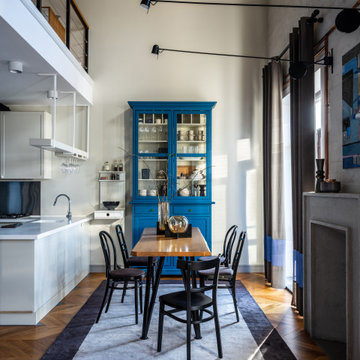
Cette image montre une salle à manger ouverte sur le salon design avec un mur blanc, un sol en bois brun, un sol marron et un plafond en lambris de bois.
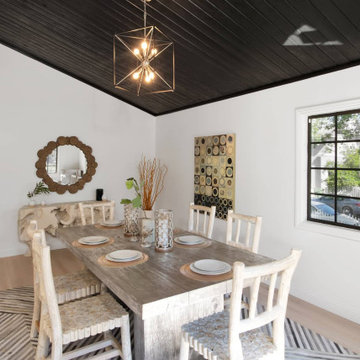
The dining room of our MidCentury Modern Encino home remodel features a statement black shiplap vaulted ceiling paired with midcentury modern rectangular dining table and dining chairs. An accent piece of midcentury lighting, light hardwood floors on an open floor plan with large windows complete the space.

Murphys Road is a renovation in a 1906 Villa designed to compliment the old features with new and modern twist. Innovative colours and design concepts are used to enhance spaces and compliant family living. This award winning space has been featured in magazines and websites all around the world. It has been heralded for it's use of colour and design in inventive and inspiring ways.
Designed by New Zealand Designer, Alex Fulton of Alex Fulton Design
Photographed by Duncan Innes for Homestyle Magazine

Modern farmhouse kitchen with rustic elements and modern conveniences.
Exemple d'une grande salle à manger ouverte sur la cuisine nature avec un sol en bois brun, un sol beige, un plafond en lambris de bois et une cheminée standard.
Exemple d'une grande salle à manger ouverte sur la cuisine nature avec un sol en bois brun, un sol beige, un plafond en lambris de bois et une cheminée standard.
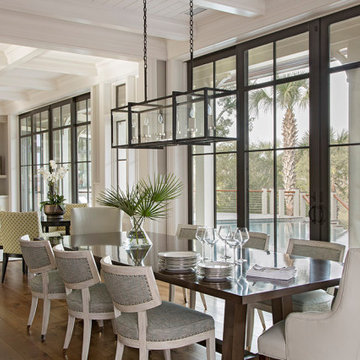
Exemple d'une salle à manger ouverte sur le salon bord de mer avec un sol en bois brun, aucune cheminée et un plafond en lambris de bois.

Designed by Malia Schultheis and built by Tru Form Tiny. This Tiny Home features Blue stained pine for the ceiling, pine wall boards in white, custom barn door, custom steel work throughout, and modern minimalist window trim in fir. This table folds down and away.
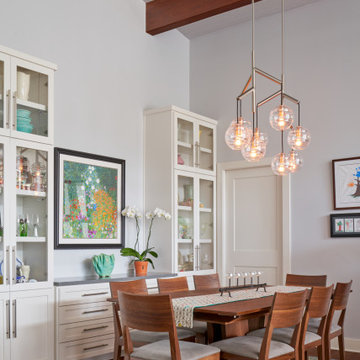
Dining Room
Cette image montre une salle à manger ouverte sur la cuisine vintage de taille moyenne avec un mur gris, un sol en bois brun, un sol marron et un plafond en lambris de bois.
Cette image montre une salle à manger ouverte sur la cuisine vintage de taille moyenne avec un mur gris, un sol en bois brun, un sol marron et un plafond en lambris de bois.

Exemple d'une salle à manger ouverte sur la cuisine bord de mer avec parquet clair, un sol marron, un plafond en lambris de bois, un mur blanc et aucune cheminée.
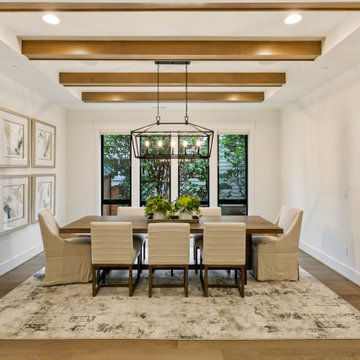
The Kelso's Dining Room is a charming and inviting space designed for family gatherings and entertaining guests. The black farmhouse dining light fixture hangs gracefully from the ceiling, creating a focal point and adding a touch of rustic elegance. The black windows provide a striking contrast against the light-colored elements in the room. The ceiling beams add architectural interest and contribute to the farmhouse aesthetic. The farmhouse dining table serves as the centerpiece, offering ample seating for family and friends. The gray hexagon tile flooring adds a modern and geometric touch, while the white cabinets provide storage and display space for tableware and decor. The light wooden shiplap ceiling adds warmth and character to the room. White chairs surround the wooden table, offering comfortable seating with a clean and timeless look. The white walls and white trim create a bright and airy atmosphere, enhancing the natural light in the space. A gray carpet defines the dining area and adds softness underfoot. The Kelso's Dining Room combines rustic elements with modern touches, creating a stylish and welcoming space for enjoying meals and creating lasting memories.

Idée de décoration pour une salle à manger tradition fermée et de taille moyenne avec un mur blanc, un sol marron, un sol en bois brun, poutres apparentes, un plafond en lambris de bois, un plafond voûté, du lambris de bois et boiseries.

You Can Make It into a Multipurpose Room
Using different rooms for different purposes is so outdated. These days, the majority of people want their kitchen to be a family-hub where everyone can gather for meals, but still have enough space to do their own thing too.
Depending on the size of your kitchen, you may want to combine preparation and cooking areas with dining areas and living zones. Even if your kitchen isn’t huge, having an area in the kitchen where you can enjoy a meal or a glass of wine with friends will allow you to continue being part of the conversation even if you’re washing the dishes or preparing food.

Idées déco pour une salle à manger ouverte sur le salon classique avec un mur bleu, parquet foncé, une cheminée standard, un manteau de cheminée en brique, un sol marron, un plafond en lambris de bois et un plafond voûté.

An open main floor optimizes the use of your space and allows for easy transitions. This open-concept kitchen, dining and sun room provides the perfect scene for guests to move from dinner to a cozy conversation by the fireplace.

Réalisation d'une salle à manger ouverte sur la cuisine avec un mur blanc, parquet foncé, une cheminée double-face, un manteau de cheminée en pierre de parement, un sol marron, un plafond en lambris de bois et un mur en parement de brique.
Idées déco de salles à manger avec un plafond en lambris de bois
4