Idées déco de salles à manger avec un plafond en papier peint et différents designs de plafond
Trier par :
Budget
Trier par:Populaires du jour
1 - 20 sur 1 912 photos
1 sur 3

In this NYC pied-à-terre new build for empty nesters, architectural details, strategic lighting, dramatic wallpapers, and bespoke furnishings converge to offer an exquisite space for entertaining and relaxation.
This open-concept living/dining space features a soothing neutral palette that sets the tone, complemented by statement lighting and thoughtfully selected comfortable furniture. This harmonious design creates an inviting atmosphere for both relaxation and stylish entertaining.
---
Our interior design service area is all of New York City including the Upper East Side and Upper West Side, as well as the Hamptons, Scarsdale, Mamaroneck, Rye, Rye City, Edgemont, Harrison, Bronxville, and Greenwich CT.
For more about Darci Hether, see here: https://darcihether.com/
To learn more about this project, see here: https://darcihether.com/portfolio/bespoke-nyc-pied-à-terre-interior-design
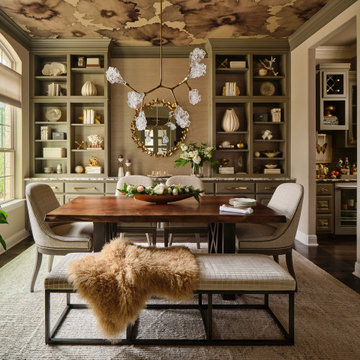
A "modern luxe" dining room with Phillip Jeffries wallpaper on the ceiling, and built-in cabinets painted in Sherwin Williams "Anonymous". Cyndi Hopkins design, Matthew Niemann photo

A wallpapered ceiling, black walls and high chair rail add contrast and personality to this dramatic dining room. Dark upholstered club chairs and dark wood floors bring the needed weight from the walls to the interior of the room.
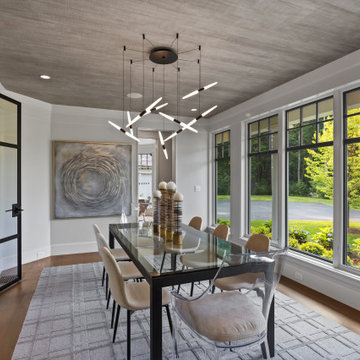
Exemple d'une salle à manger chic fermée avec un mur blanc, un sol en bois brun, un sol marron et un plafond en papier peint.

Cette image montre une salle à manger traditionnelle fermée et de taille moyenne avec un mur jaune, parquet clair, aucune cheminée, un sol marron, un plafond en papier peint, du papier peint et éclairage.

Exemple d'une grande salle à manger éclectique fermée avec un mur beige, parquet clair, un sol beige, un plafond en papier peint et du papier peint.
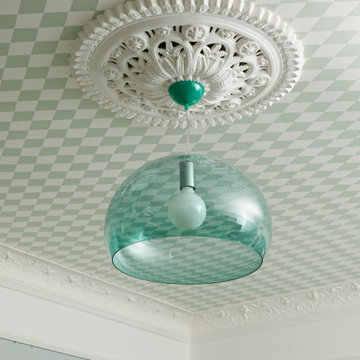
Cette image montre une grande salle à manger ouverte sur la cuisine bohème avec un mur bleu, un plafond en papier peint, du papier peint et éclairage.
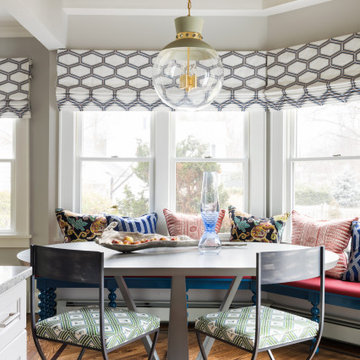
Cette photo montre une salle à manger chic de taille moyenne avec un sol en bois brun, un sol marron et un plafond en papier peint.

Learn more about this project and many more at
www.branadesigns.com
Idée de décoration pour une salle à manger ouverte sur la cuisine design de taille moyenne avec un mur blanc, un sol en contreplaqué, un sol beige, un plafond en papier peint et du papier peint.
Idée de décoration pour une salle à manger ouverte sur la cuisine design de taille moyenne avec un mur blanc, un sol en contreplaqué, un sol beige, un plafond en papier peint et du papier peint.

Cette image montre une salle à manger ouverte sur le salon traditionnelle avec un mur blanc, un sol gris, un plafond en papier peint et du lambris.
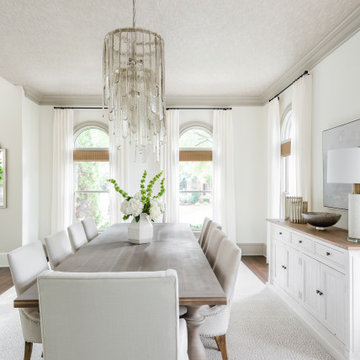
Exemple d'une salle à manger chic fermée avec un mur blanc, un sol en bois brun, aucune cheminée et un plafond en papier peint.
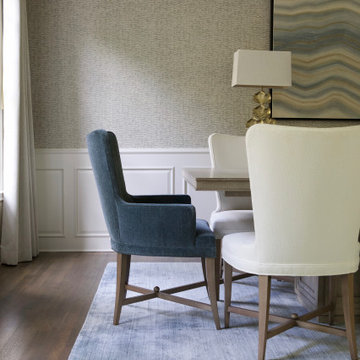
Cette image montre une grande salle à manger ouverte sur le salon traditionnelle avec mur métallisé, un sol en bois brun, un sol marron, un plafond en papier peint et du papier peint.

Dining room with a fresh take on traditional, with custom wallpapered ceilings, and sideboards.
Inspiration pour une salle à manger traditionnelle fermée et de taille moyenne avec un mur blanc, parquet clair, une cheminée standard, un manteau de cheminée en pierre, un plafond en papier peint et un sol beige.
Inspiration pour une salle à manger traditionnelle fermée et de taille moyenne avec un mur blanc, parquet clair, une cheminée standard, un manteau de cheminée en pierre, un plafond en papier peint et un sol beige.
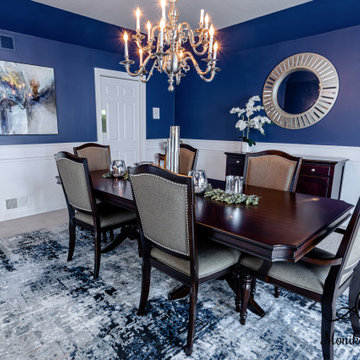
Inspiration pour une grande salle à manger traditionnelle fermée avec un mur bleu, moquette, un sol beige, un plafond en papier peint et boiseries.

ダイニングから中庭、リビングを見る
Cette photo montre une salle à manger ouverte sur le salon scandinave de taille moyenne avec un mur blanc, un sol en contreplaqué, aucune cheminée, un sol beige, un plafond en papier peint et du papier peint.
Cette photo montre une salle à manger ouverte sur le salon scandinave de taille moyenne avec un mur blanc, un sol en contreplaqué, aucune cheminée, un sol beige, un plafond en papier peint et du papier peint.

Der geräumige Ess- und Wohnbereich ist offen gestaltet. Der TV ist an eine mit Stoff bezogene Wand angefügt.
Cette image montre une très grande salle à manger ouverte sur la cuisine minimaliste avec un mur blanc, un sol en carrelage de céramique, un sol blanc, un plafond en papier peint et boiseries.
Cette image montre une très grande salle à manger ouverte sur la cuisine minimaliste avec un mur blanc, un sol en carrelage de céramique, un sol blanc, un plafond en papier peint et boiseries.

Aménagement d'une salle à manger classique fermée avec un mur noir, un sol en bois brun, aucune cheminée, un sol marron, un plafond en papier peint et du lambris.
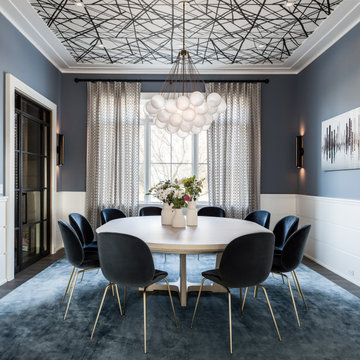
Réalisation d'une salle à manger design avec un mur gris, parquet foncé, un sol marron, un plafond en papier peint et boiseries.

Aménagement d'une grande salle à manger scandinave avec un mur gris, parquet en bambou, cheminée suspendue, un manteau de cheminée en métal, un sol marron, un plafond en papier peint et du papier peint.

Dining room
Cette photo montre une grande salle à manger éclectique avec un mur bleu, parquet foncé, une cheminée standard, un manteau de cheminée en pierre, un sol marron, un plafond en papier peint et du lambris.
Cette photo montre une grande salle à manger éclectique avec un mur bleu, parquet foncé, une cheminée standard, un manteau de cheminée en pierre, un sol marron, un plafond en papier peint et du lambris.
Idées déco de salles à manger avec un plafond en papier peint et différents designs de plafond
1