Idées déco de salles à manger avec un mur multicolore et un plafond en papier peint
Trier par :
Budget
Trier par:Populaires du jour
1 - 13 sur 13 photos
1 sur 3

2-story addition to this historic 1894 Princess Anne Victorian. Family room, new full bath, relocated half bath, expanded kitchen and dining room, with Laundry, Master closet and bathroom above. Wrap-around porch with gazebo.
Photos by 12/12 Architects and Robert McKendrick Photography.

A dining area oozing period style and charm. The original William Morris 'Strawberry Fields' wallpaper design was launched in 1864. This isn't original but has possibly been on the walls for over twenty years. The Anaglypta paper on the ceiling js given a new lease of life by painting over the tired old brilliant white paint and the fire place has elegantly takes centre stage.
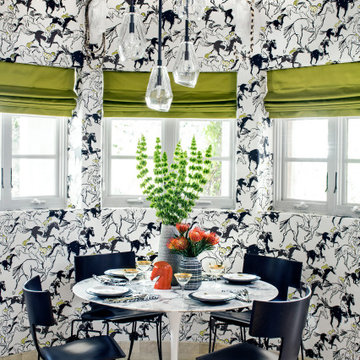
Idée de décoration pour une petite salle à manger bohème avec un mur multicolore, aucune cheminée, un sol beige, un plafond en papier peint et du papier peint.
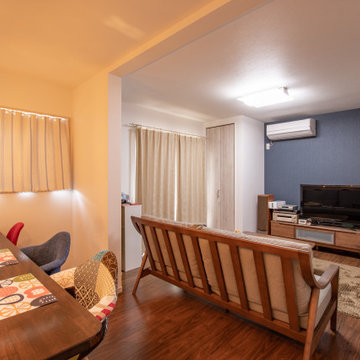
ソファーを隔てて、ダイニングキッチン(家事スペース)とリビング(くつろぎスペース)にゾーニング。
空間だけでなく、照明の光にも変化をもたせて、気分に合わせて過ごす場所を変える楽しみも。
Cette photo montre une salle à manger ouverte sur le salon scandinave avec un mur multicolore, parquet foncé, aucune cheminée, un sol marron, un plafond en papier peint, du papier peint et éclairage.
Cette photo montre une salle à manger ouverte sur le salon scandinave avec un mur multicolore, parquet foncé, aucune cheminée, un sol marron, un plafond en papier peint, du papier peint et éclairage.
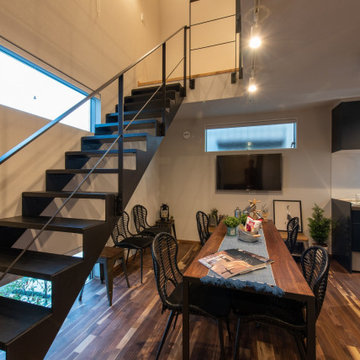
Réalisation d'une salle à manger minimaliste avec un mur multicolore, parquet foncé, aucune cheminée, un sol marron, un plafond en papier peint et du papier peint.
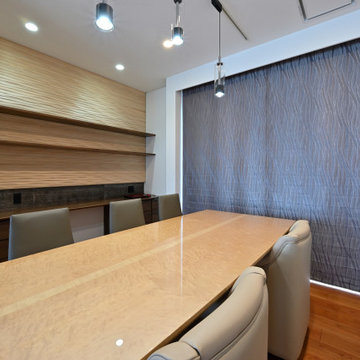
Idées déco pour une salle à manger ouverte sur le salon de taille moyenne avec un mur multicolore, un sol en contreplaqué, un sol marron, un plafond en papier peint, du lambris de bois et éclairage.
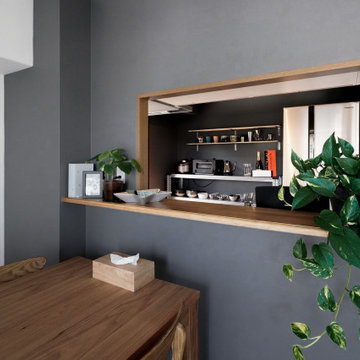
ホワイト、グレー、ブラウンで構成されたダイニング
Réalisation d'une salle à manger ouverte sur la cuisine minimaliste de taille moyenne avec un mur multicolore, parquet peint, un sol beige, un plafond en papier peint et du papier peint.
Réalisation d'une salle à manger ouverte sur la cuisine minimaliste de taille moyenne avec un mur multicolore, parquet peint, un sol beige, un plafond en papier peint et du papier peint.

2-story addition to this historic 1894 Princess Anne Victorian. Family room, new full bath, relocated half bath, expanded kitchen and dining room, with Laundry, Master closet and bathroom above. Wrap-around porch with gazebo.
Photos by 12/12 Architects and Robert McKendrick Photography.
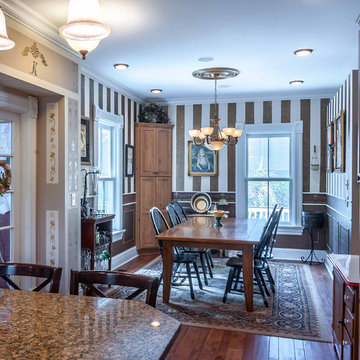
2-story addition to this historic 1894 Princess Anne Victorian. Family room, new full bath, relocated half bath, expanded kitchen and dining room, with Laundry, Master closet and bathroom above. Wrap-around porch with gazebo.
Photos by 12/12 Architects and Robert McKendrick Photography.
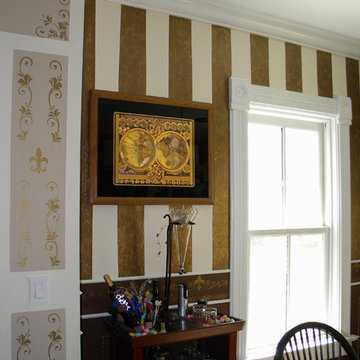
2-story addition to this historic 1894 Princess Anne Victorian. Family room, new full bath, relocated half bath, expanded kitchen and dining room, with Laundry, Master closet and bathroom above. Wrap-around porch with gazebo.
Photos by 12/12 Architects and Robert McKendrick Photography.
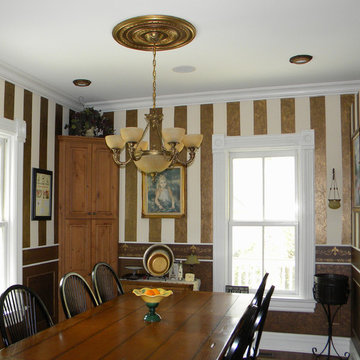
2-story addition to this historic 1894 Princess Anne Victorian. Family room, new full bath, relocated half bath, expanded kitchen and dining room, with Laundry, Master closet and bathroom above. Wrap-around porch with gazebo.
Photos by 12/12 Architects and Robert McKendrick Photography.
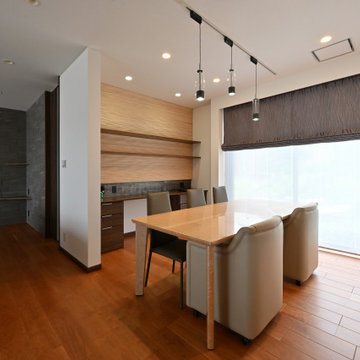
Réalisation d'une salle à manger ouverte sur le salon de taille moyenne avec un mur multicolore, un sol en contreplaqué, un sol marron, un plafond en papier peint, du lambris de bois et éclairage.
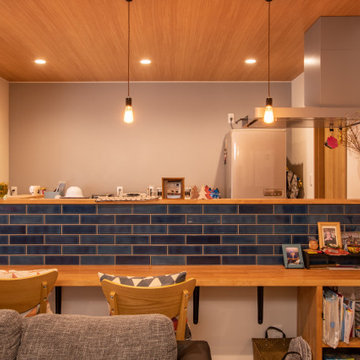
深海のようなブルーのキッチンタイルが、程よいスパイスを与えます。
リビングのソファ、キッチンの壁、レンジフードなどのグレーが全体のカラーを調和させる名脇役。
Cette image montre une salle à manger ouverte sur le salon nordique avec un mur multicolore, un sol en bois brun, aucune cheminée, un sol marron, un plafond en papier peint et du papier peint.
Cette image montre une salle à manger ouverte sur le salon nordique avec un mur multicolore, un sol en bois brun, aucune cheminée, un sol marron, un plafond en papier peint et du papier peint.
Idées déco de salles à manger avec un mur multicolore et un plafond en papier peint
1