Idées déco de salles à manger avec un sol en bois brun et un plafond en papier peint
Trier par :
Budget
Trier par:Populaires du jour
1 - 20 sur 586 photos

Cette photo montre une salle à manger craftsman fermée et de taille moyenne avec un mur marron, un sol en bois brun, un sol marron, aucune cheminée, du papier peint et un plafond en papier peint.
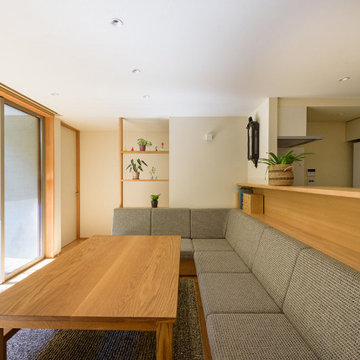
リビングダイニング。右手のキッチンからも中庭を眺められる。
Aménagement d'une salle à manger avec un mur blanc, un sol en bois brun, un plafond en papier peint et du papier peint.
Aménagement d'une salle à manger avec un mur blanc, un sol en bois brun, un plafond en papier peint et du papier peint.
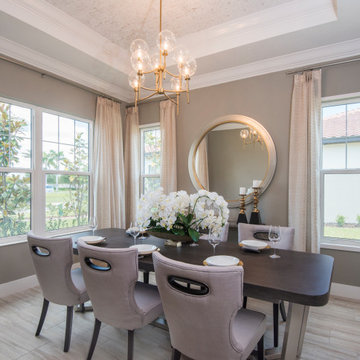
The cork wallpaper, decorative chandelier, and modern furniture are key components to this beautiful dining room. The drapery adds a level of sophistication that we just love! The mirror adds the finishing touch !
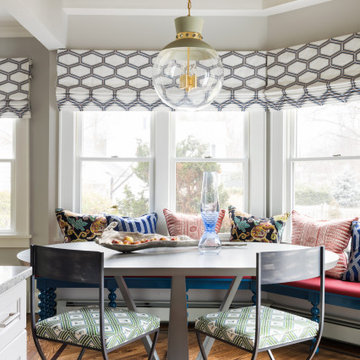
Cette photo montre une salle à manger chic de taille moyenne avec un sol en bois brun, un sol marron et un plafond en papier peint.
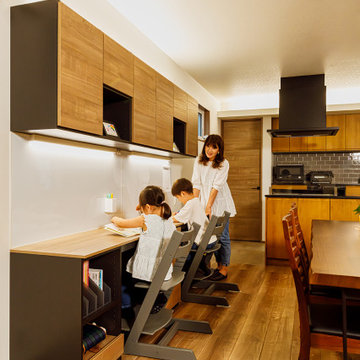
ダイニングのすぐ横にスタディコーナーが設けられています。キッチンで調理するお母さんの気配を感じながら勉強すると安心感が生まれ、集中力が増すとか。デスク下には重たいランドセルを収納する台も設けられています。
Cette photo montre une salle à manger ouverte sur le salon tendance de taille moyenne avec un mur blanc, un sol en bois brun, un sol marron, un plafond en papier peint et du papier peint.
Cette photo montre une salle à manger ouverte sur le salon tendance de taille moyenne avec un mur blanc, un sol en bois brun, un sol marron, un plafond en papier peint et du papier peint.
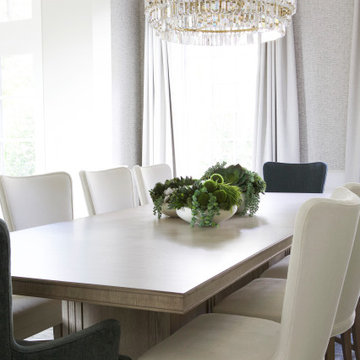
Cette photo montre une grande salle à manger ouverte sur le salon chic avec mur métallisé, un sol en bois brun, un sol marron, un plafond en papier peint et du papier peint.
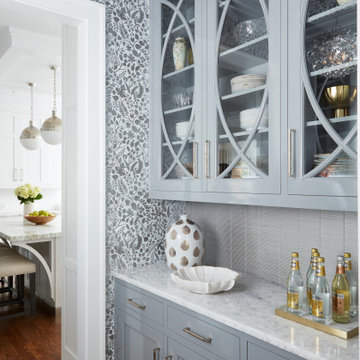
This Butler’s Pantry is a show-stopping mixture of glamour and style. Located as a connecting point between the kitchen and dining room, it adds a splash of color in contrast to the soothing neutrals throughout the home. The high gloss lacquer cabinetry features arched mullions on the upper cabinets, while the lower cabinets have customized, solid walnut drawer boxes with silver cloth lining inserts. DEANE selected Calcite Azul Quartzite countertops to anchor the linear glass backsplash, while the hammered, polished nickel hardware adds shine. As a final touch, the designer brought the distinctive wallpaper up the walls to cover the ceiling, giving the space a jewel-box effect.
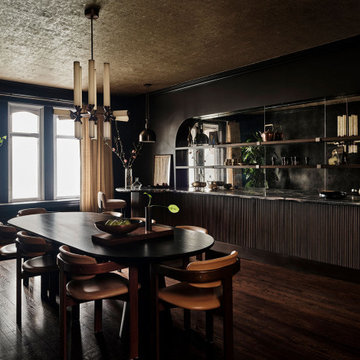
A 4500 SF Lakeshore Drive vintage condo gets updated for a busy entrepreneurial family who made their way back to Chicago. Brazilian design meets mid-century, meets midwestern sophistication. Each room features custom millwork and a mix of custom and vintage furniture. Every space has a different feel and purpose creating zones within this whole floor condo. Edgy luxury with lots of layers make the space feel comfortable and collected.
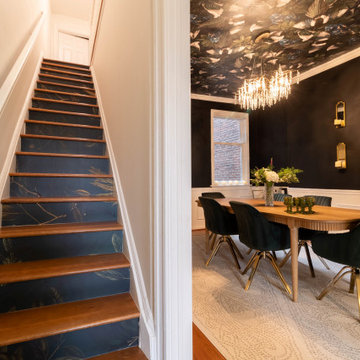
Aménagement d'une salle à manger ouverte sur la cuisine classique de taille moyenne avec un sol en bois brun, un sol marron, un plafond en papier peint et un mur noir.
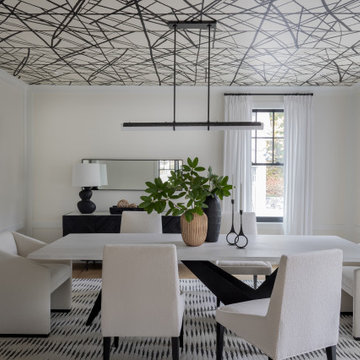
Exemple d'une salle à manger tendance avec un mur beige, un sol en bois brun, un sol marron, un plafond en papier peint et du lambris.
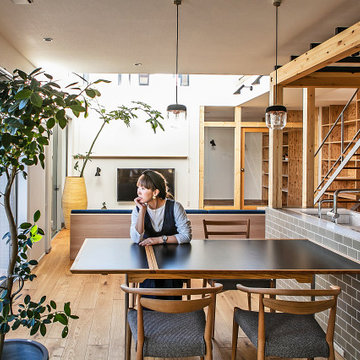
閉鎖の中の解放 栗東小野の家
Idée de décoration pour une salle à manger ouverte sur le salon design avec un mur blanc, un sol en bois brun, aucune cheminée et un plafond en papier peint.
Idée de décoration pour une salle à manger ouverte sur le salon design avec un mur blanc, un sol en bois brun, aucune cheminée et un plafond en papier peint.

Aménagement d'une salle à manger classique fermée avec un mur noir, un sol en bois brun, aucune cheminée, un sol marron, un plafond en papier peint et du lambris.
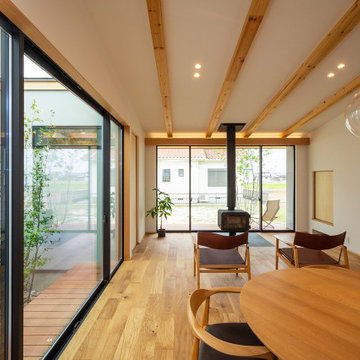
SE構法の構造材を現しとした勾配天井の先には薪ストーブを設置。冬季はストーブの炎を眺めながらのんびり過ごします。向かって左側には建物で囲まれた中庭があり、カーテン等を設置する必要がないので室内にいながら庭木に咲く花や新緑、紅葉に雪景色など、常に季節を感じることができます。
Inspiration pour une grande salle à manger ouverte sur le salon nordique avec un mur blanc, un sol en bois brun, un poêle à bois, un manteau de cheminée en carrelage, un plafond en papier peint et du papier peint.
Inspiration pour une grande salle à manger ouverte sur le salon nordique avec un mur blanc, un sol en bois brun, un poêle à bois, un manteau de cheminée en carrelage, un plafond en papier peint et du papier peint.
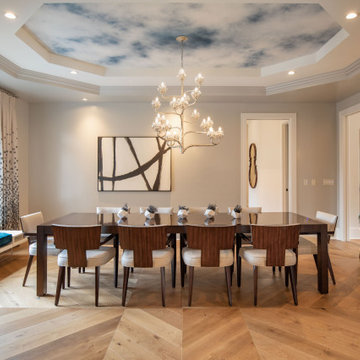
Idée de décoration pour une salle à manger tradition avec un mur gris, un sol en bois brun, un sol marron, un plafond décaissé et un plafond en papier peint.
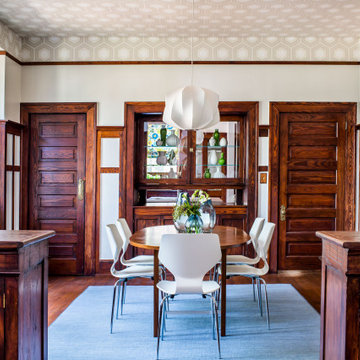
Photography: Jeff Herr
Réalisation d'une salle à manger minimaliste de taille moyenne avec un mur blanc, un sol en bois brun et un plafond en papier peint.
Réalisation d'une salle à manger minimaliste de taille moyenne avec un mur blanc, un sol en bois brun et un plafond en papier peint.
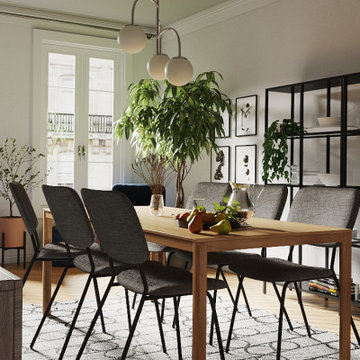
Inspiration pour une petite salle à manger nordique avec une banquette d'angle, un mur beige, un sol en bois brun, un sol beige, un plafond en papier peint et du papier peint.
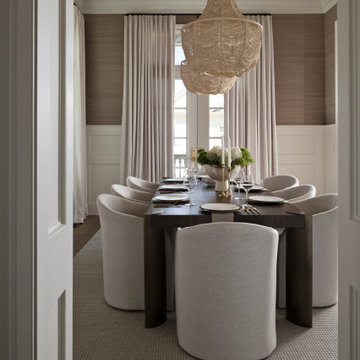
Cette photo montre une grande salle à manger ouverte sur la cuisine chic avec un sol en bois brun, un sol marron, un plafond en papier peint et du papier peint.
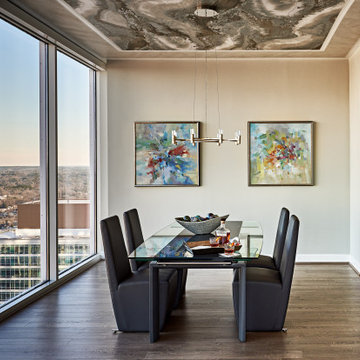
Exemple d'une grande salle à manger ouverte sur le salon moderne avec un mur gris, un sol en bois brun, une cheminée ribbon, un manteau de cheminée en pierre, un sol marron et un plafond en papier peint.
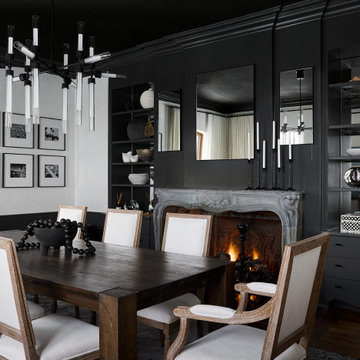
The fireplace and built-ins were painted in the same deep charcoal grey as the ceiling and crown for a monochromatic effect. Above the fireplace mantle, we removed the ornate millwork and selected antique mirrors that add to the moody feel in the space. We completed the design by selecting a modern cylindrical chandelier and a minimal gallery wall with simple black frames.
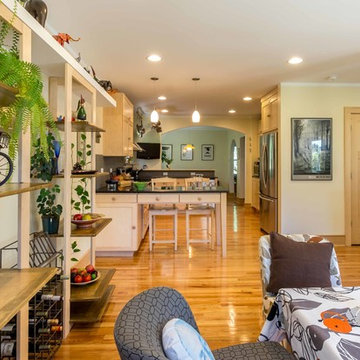
The back of this 1920s brick and siding Cape Cod gets a compact addition to create a new Family room, open Kitchen, Covered Entry, and Master Bedroom Suite above. European-styling of the interior was a consideration throughout the design process, as well as with the materials and finishes. The project includes all cabinetry, built-ins, shelving and trim work (even down to the towel bars!) custom made on site by the home owner.
Photography by Kmiecik Imagery
Idées déco de salles à manger avec un sol en bois brun et un plafond en papier peint
1