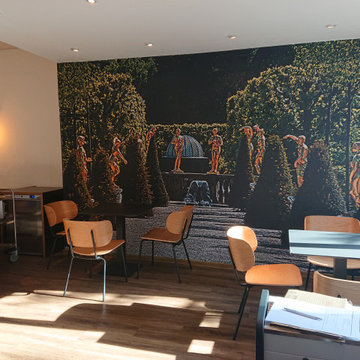Idées déco de salles à manger avec un plafond en papier peint
Trier par :
Budget
Trier par:Populaires du jour
121 - 140 sur 1 906 photos
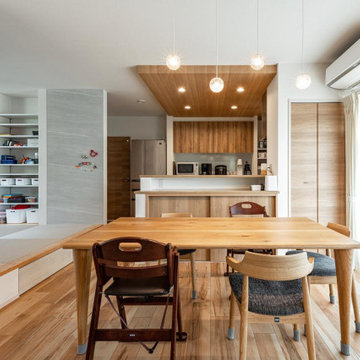
Aménagement d'une salle à manger avec un mur blanc, parquet clair, un sol marron, un plafond en papier peint et du papier peint.
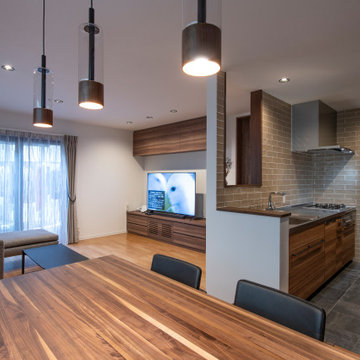
Inspiration pour une grande salle à manger ouverte sur le salon design avec un mur blanc, un sol en bois brun, un sol marron, un plafond en papier peint et du papier peint.
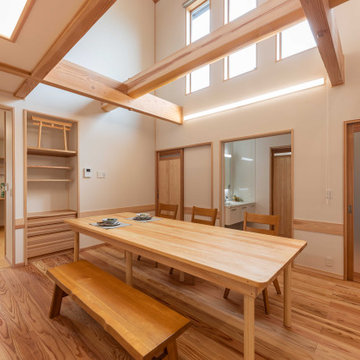
一度に11人が食事を囲えるダイニングです。
ダイニングテーブルは当社造作となり、天板はヒノキで製作しました。
お家の中央に置かれたこのテーブルは存在感のあるテーブルです。
Cette photo montre une très grande salle à manger ouverte sur la cuisine avec un mur marron, parquet clair, un sol marron, un plafond en papier peint et du papier peint.
Cette photo montre une très grande salle à manger ouverte sur la cuisine avec un mur marron, parquet clair, un sol marron, un plafond en papier peint et du papier peint.
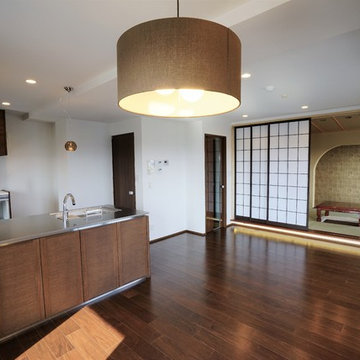
築24年のマンションをフルリノベーション。LDKの隣にモダンな和室。
Réalisation d'une salle à manger ouverte sur le salon asiatique de taille moyenne avec un mur blanc, un sol en contreplaqué, aucune cheminée, un sol marron, un plafond en papier peint et du papier peint.
Réalisation d'une salle à manger ouverte sur le salon asiatique de taille moyenne avec un mur blanc, un sol en contreplaqué, aucune cheminée, un sol marron, un plafond en papier peint et du papier peint.
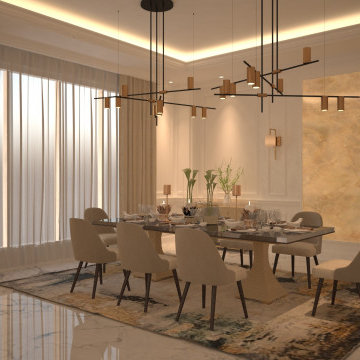
Cette photo montre une grande salle à manger ouverte sur la cuisine chic avec un mur blanc, un sol en marbre, un sol blanc, un plafond en papier peint et du lambris.

Exemple d'une grande salle à manger ouverte sur le salon tendance avec un mur blanc, parquet clair, aucune cheminée, un sol beige, un plafond en papier peint et du papier peint.
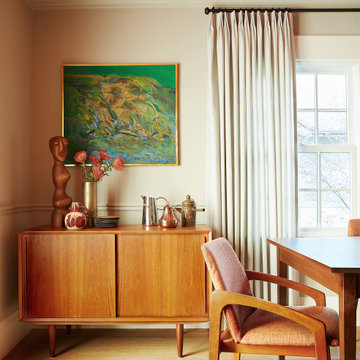
Inspiration pour une salle à manger vintage fermée et de taille moyenne avec un mur beige, parquet clair, un sol beige et un plafond en papier peint.
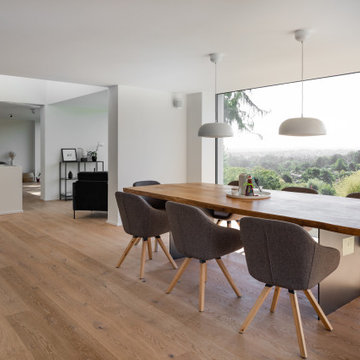
Aménagement d'une salle à manger ouverte sur la cuisine contemporaine avec un sol en bois brun, un plafond en papier peint et du papier peint.
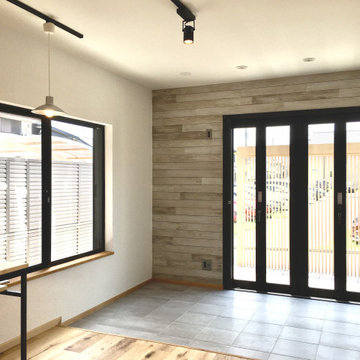
外部のデッキとつながる広めの土間スペースは趣味のスペースとして利用可能です。浮造り加工を施した壁の杉板は複数の塗料を重ね、ヴィンテージ感のある仕上がりとしました。
Inspiration pour une salle à manger ouverte sur le salon urbaine en bois avec un mur blanc, un sol en carrelage de céramique, un sol gris et un plafond en papier peint.
Inspiration pour une salle à manger ouverte sur le salon urbaine en bois avec un mur blanc, un sol en carrelage de céramique, un sol gris et un plafond en papier peint.
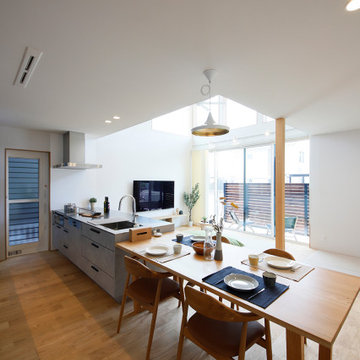
室内の壁は塗り壁にし、職人のオンリーワンの仕上がり。床には優しい色合いの栗の木を使用するなど、本物の素材が作り出すクオリティの高い室内空間です。
Inspiration pour une salle à manger ouverte sur le salon minimaliste avec un mur blanc, un sol en bois brun, aucune cheminée, un plafond en papier peint et éclairage.
Inspiration pour une salle à manger ouverte sur le salon minimaliste avec un mur blanc, un sol en bois brun, aucune cheminée, un plafond en papier peint et éclairage.
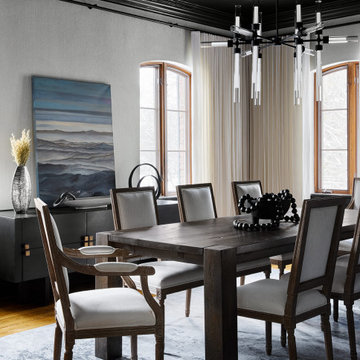
DGI designed a moody and sophisticated formal dining room, incorporating the client’s existing table and chairs. We opted to cover the walls in a light grey textural wallcovering, but on the ceiling, we installed a charcoal grey grasscloth wallcovering to create a really moody look in the space. We opted for lighter drapery in the dining room to balance it out.
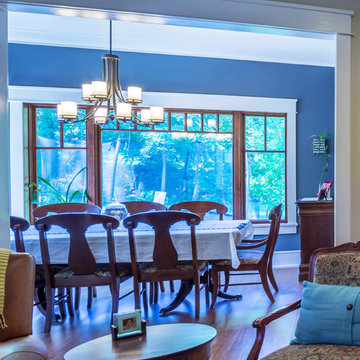
New Craftsman style home, approx 3200sf on 60' wide lot. Views from the street, highlighting front porch, large overhangs, Craftsman detailing. Photos by Robert McKendrick Photography.
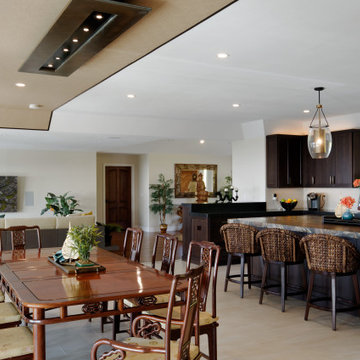
This extravagant design was inspired by the clients’ love for Bali where they went for their honeymoon. The ambience of this cliff top property is purposely designed with pure living comfort in mind while it is also a perfect sanctuary for entertaining a large party. The luxurious kitchen has amenities that reign in harmony with contemporary Balinese decor, and it flows into the open stylish dining area. Dynamic traditional Balinese ceiling juxtaposes complement the great entertaining room that already has a highly decorative full-size bar, compelling wall bar table, and beautiful custom window frames. Various vintage furniture styles are incorporated throughout to represent the rich Balinese cultural heritage ranging from the primitive folk style to the Dutch Colonial and the Chinese styles.
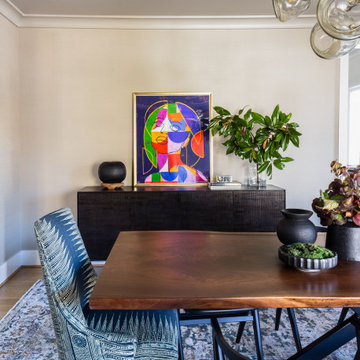
Inspiration pour une grande salle à manger bohème fermée avec un mur beige, parquet clair, un sol beige, un plafond en papier peint et du papier peint.
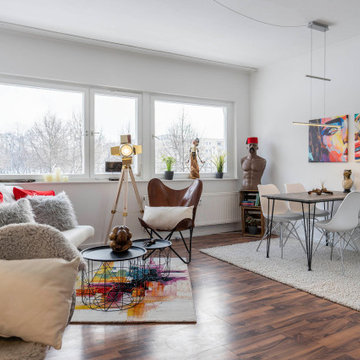
Tisch mit Needlepinbeinen, Betonplatte, 4 Stühle mit Eifefelbase, Schaufensterpuppentorso, alte Weinkisten mit Büchern, Schlafsofa, Butterflysessel
Réalisation d'une petite salle à manger ouverte sur le salon design avec un mur blanc, sol en stratifié, un sol marron et un plafond en papier peint.
Réalisation d'une petite salle à manger ouverte sur le salon design avec un mur blanc, sol en stratifié, un sol marron et un plafond en papier peint.
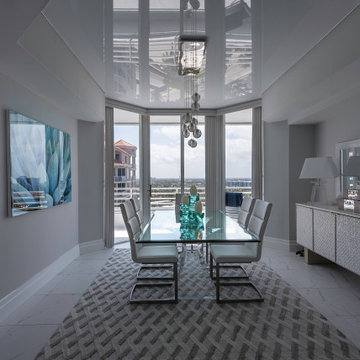
Multilevel glossy stretch ceilings bring originality to a room! They are a way to set your space apart from the rest.
Aménagement d'une salle à manger moderne de taille moyenne avec une banquette d'angle, un mur bleu, un sol en carrelage de céramique, un sol blanc et un plafond en papier peint.
Aménagement d'une salle à manger moderne de taille moyenne avec une banquette d'angle, un mur bleu, un sol en carrelage de céramique, un sol blanc et un plafond en papier peint.
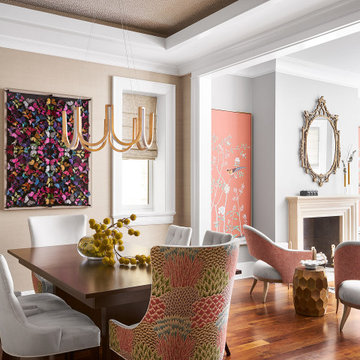
A eye-catching and beautiful dining room with a stylish surrounding to make dining experience extra special
Exemple d'une salle à manger chic de taille moyenne avec un mur beige, parquet foncé, une cheminée standard, un manteau de cheminée en pierre, un sol marron, un plafond en papier peint et du papier peint.
Exemple d'une salle à manger chic de taille moyenne avec un mur beige, parquet foncé, une cheminée standard, un manteau de cheminée en pierre, un sol marron, un plafond en papier peint et du papier peint.
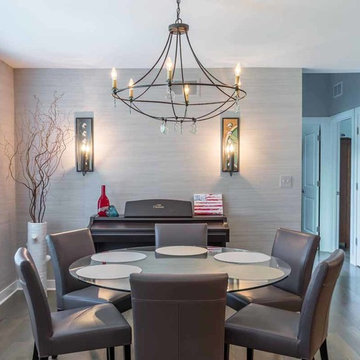
This family of 5 was quickly out-growing their 1,220sf ranch home on a beautiful corner lot. Rather than adding a 2nd floor, the decision was made to extend the existing ranch plan into the back yard, adding a new 2-car garage below the new space - for a new total of 2,520sf. With a previous addition of a 1-car garage and a small kitchen removed, a large addition was added for Master Bedroom Suite, a 4th bedroom, hall bath, and a completely remodeled living, dining and new Kitchen, open to large new Family Room. The new lower level includes the new Garage and Mudroom. The existing fireplace and chimney remain - with beautifully exposed brick. The homeowners love contemporary design, and finished the home with a gorgeous mix of color, pattern and materials.
The project was completed in 2011. Unfortunately, 2 years later, they suffered a massive house fire. The house was then rebuilt again, using the same plans and finishes as the original build, adding only a secondary laundry closet on the main level.
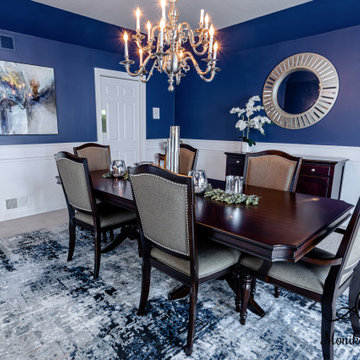
Inspiration pour une grande salle à manger traditionnelle fermée avec un mur bleu, moquette, un sol beige, un plafond en papier peint et boiseries.
Idées déco de salles à manger avec un plafond en papier peint
7
