Idées déco de salles à manger avec un plafond en papier peint
Trier par :
Budget
Trier par:Populaires du jour
81 - 100 sur 1 912 photos
1 sur 2
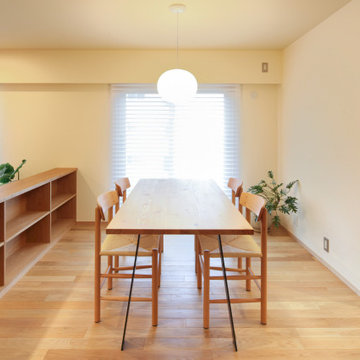
Idée de décoration pour une salle à manger ouverte sur le salon nordique de taille moyenne avec un mur blanc, parquet clair, aucune cheminée, un sol marron, un plafond en papier peint et du papier peint.

A dining area oozing period style and charm. The original William Morris 'Strawberry Fields' wallpaper design was launched in 1864. This isn't original but has possibly been on the walls for over twenty years. The Anaglypta paper on the ceiling js given a new lease of life by painting over the tired old brilliant white paint and the fire place has elegantly takes centre stage.
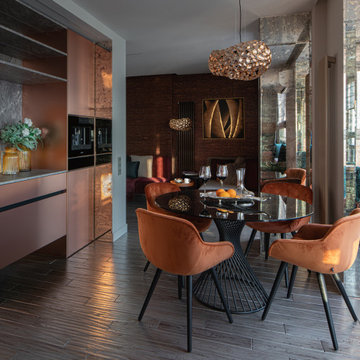
Inspiration pour une salle à manger ouverte sur la cuisine design de taille moyenne avec un mur gris, parquet foncé, un sol gris, un plafond en papier peint et du lambris.
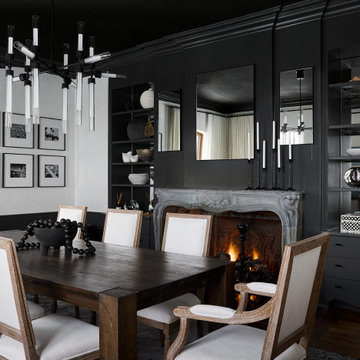
The fireplace and built-ins were painted in the same deep charcoal grey as the ceiling and crown for a monochromatic effect. Above the fireplace mantle, we removed the ornate millwork and selected antique mirrors that add to the moody feel in the space. We completed the design by selecting a modern cylindrical chandelier and a minimal gallery wall with simple black frames.
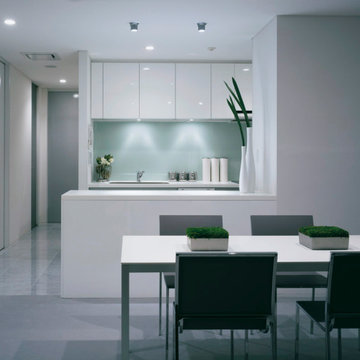
リビングは、白を基調とした仕上げでまとめられ、モノトーンの世界を演出しています。
Idée de décoration pour une salle à manger ouverte sur le salon minimaliste de taille moyenne avec un mur blanc, moquette, un sol gris, un plafond en papier peint et du papier peint.
Idée de décoration pour une salle à manger ouverte sur le salon minimaliste de taille moyenne avec un mur blanc, moquette, un sol gris, un plafond en papier peint et du papier peint.
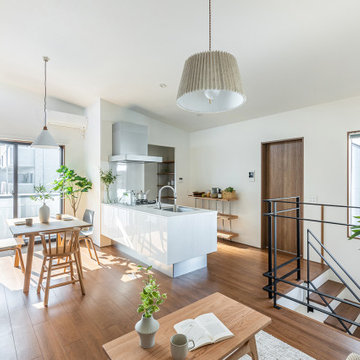
Exemple d'une salle à manger ouverte sur le salon moderne de taille moyenne avec un mur blanc, un sol en contreplaqué, un sol marron, un plafond en papier peint et du papier peint.
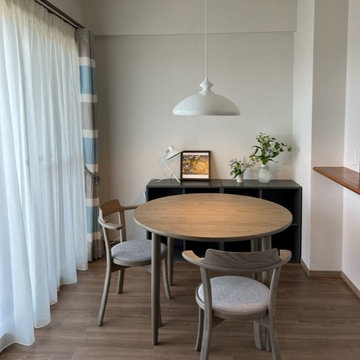
中古マンションを購入された方からの内装リニュアル工事をお請けしました。
床材の張替、壁紙の張替、建具の補修、設備(洗面化粧台、トイレ)の交換工事にカーテン、照明、置き家具の提案をいたしました。
床材は1.5㎜のリフォームフローリング「ウスイータ/パンソニック」を使用。幅広の板は柄や色が豊富にあるのでインテリアの幅も広がります。
今回は「エイシドチェスナット柄」を使用しました。
建具やキッチンカウンター色などはそのままにしましたので、置き家具と床材の色そして窓枠を近似色にしました。
ダイニングテーブルはエクステンションタイプの「マムΦ105 /カンディハウス」を提案。仕事や友達が遊びに来てくれた時には巾を広げ楕円形に、テーブルを広く使えます。
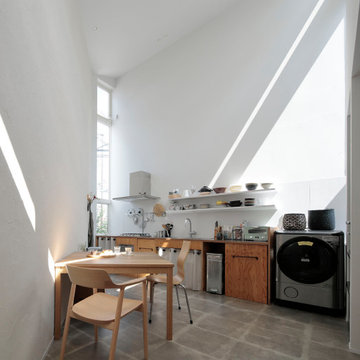
ライフスタイルを伺うと庭と食事をするダイニングキッチンが家族の生活の中心になると思われました。そこで天井高さ5mと大きく取り、南から光を取り込む高窓を作っています。室内に居ながらも外にいるようなダイニングとし、毎日の食事が楽しくなるようにしました。
Inspiration pour une petite salle à manger ouverte sur la cuisine minimaliste avec un mur blanc, un sol en vinyl, un sol gris, un plafond en papier peint et du papier peint.
Inspiration pour une petite salle à manger ouverte sur la cuisine minimaliste avec un mur blanc, un sol en vinyl, un sol gris, un plafond en papier peint et du papier peint.
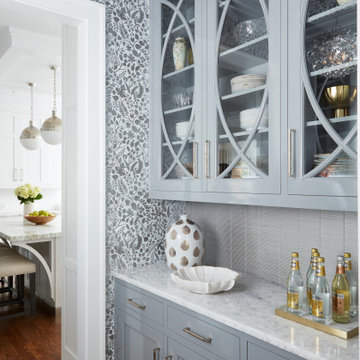
This Butler’s Pantry is a show-stopping mixture of glamour and style. Located as a connecting point between the kitchen and dining room, it adds a splash of color in contrast to the soothing neutrals throughout the home. The high gloss lacquer cabinetry features arched mullions on the upper cabinets, while the lower cabinets have customized, solid walnut drawer boxes with silver cloth lining inserts. DEANE selected Calcite Azul Quartzite countertops to anchor the linear glass backsplash, while the hammered, polished nickel hardware adds shine. As a final touch, the designer brought the distinctive wallpaper up the walls to cover the ceiling, giving the space a jewel-box effect.
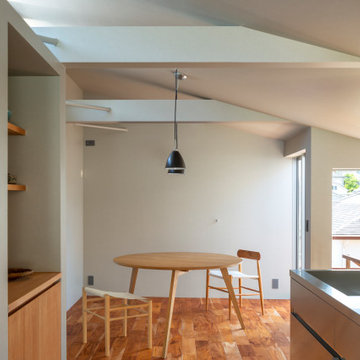
Idées déco pour une petite salle à manger ouverte sur la cuisine moderne avec un mur gris, parquet foncé, un sol marron, un plafond en papier peint et du papier peint.
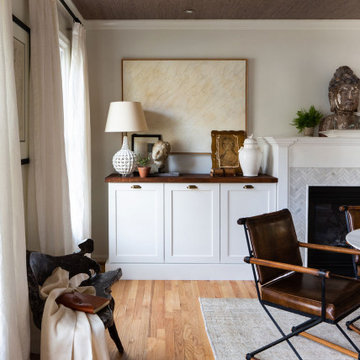
Dining room with a fresh take on traditional, with custom wallpapered ceilings, and sideboards.
Réalisation d'une salle à manger bohème fermée et de taille moyenne avec un mur blanc, parquet clair, une cheminée standard, un manteau de cheminée en pierre et un plafond en papier peint.
Réalisation d'une salle à manger bohème fermée et de taille moyenne avec un mur blanc, parquet clair, une cheminée standard, un manteau de cheminée en pierre et un plafond en papier peint.
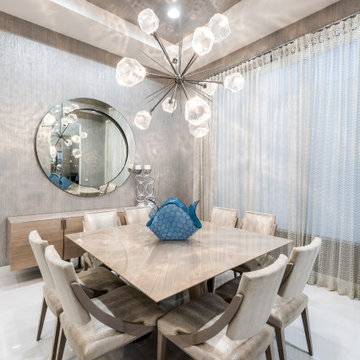
Inspiration pour une grande salle à manger ouverte sur le salon design avec mur métallisé, un sol en marbre, un sol blanc, un plafond en papier peint et du papier peint.

This home had plenty of square footage, but in all the wrong places. The old opening between the dining and living rooms was filled in, and the kitchen relocated into the former dining room, allowing for a large opening between the new kitchen / breakfast room with the existing living room. The kitchen relocation, in the corner of the far end of the house, allowed for cabinets on 3 walls, with a 4th side of peninsula. The long exterior wall, formerly kitchen cabinets, was replaced with a full wall of glass sliding doors to the back deck adjacent to the new breakfast / dining space. Rubbed wood cabinets were installed throughout the kitchen as well as at the desk workstation and buffet storage.
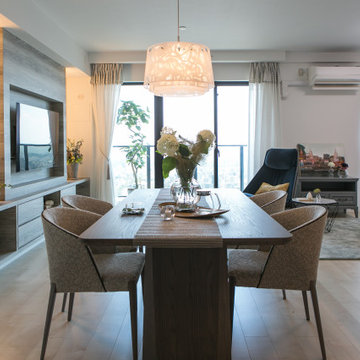
マンションインテリア。ダイニング側から見た景色。
ゆったりとしたテーブルを囲んでのダイニングスペース。
デザイン・機能共に素晴らしい家具はアルフレックス社のものです。
ダイニングスペースに柔らかな灯を落としてくれるペンダントライトがゲストやご家族との
親近感をより一層深めて楽しいひと時を演出してくれます。
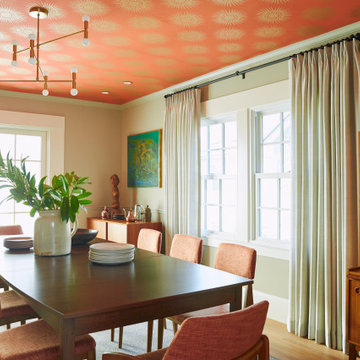
Aménagement d'une salle à manger rétro fermée et de taille moyenne avec un mur beige, parquet clair, un sol beige et un plafond en papier peint.
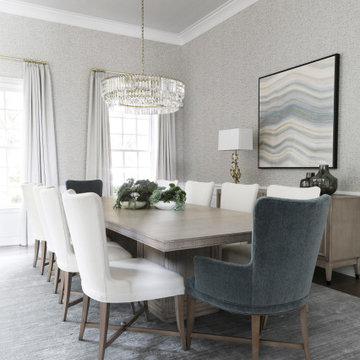
Idées déco pour une grande salle à manger ouverte sur le salon classique avec mur métallisé, un sol en bois brun, un sol marron, un plafond en papier peint et du papier peint.
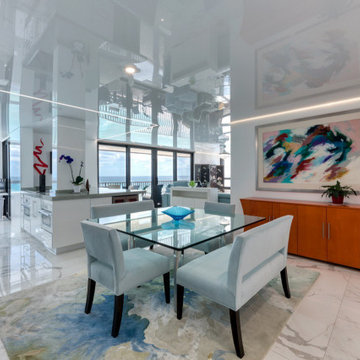
High Gloss Stretch Ceiling at a condo in West Palm Beach!
Inspiration pour une grande salle à manger ouverte sur le salon marine avec un mur blanc, un sol en marbre, un sol blanc et un plafond en papier peint.
Inspiration pour une grande salle à manger ouverte sur le salon marine avec un mur blanc, un sol en marbre, un sol blanc et un plafond en papier peint.
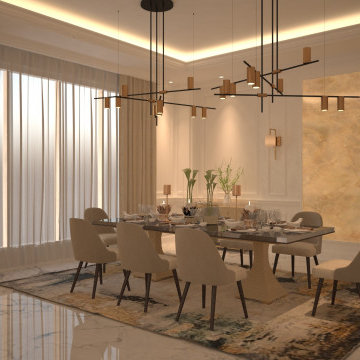
Cette photo montre une grande salle à manger ouverte sur la cuisine chic avec un mur blanc, un sol en marbre, un sol blanc, un plafond en papier peint et du lambris.
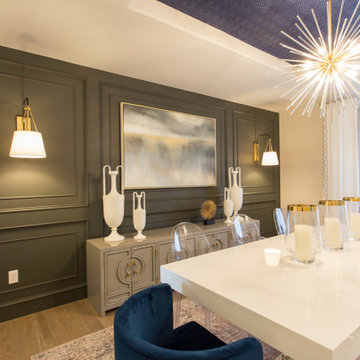
Réalisation d'une salle à manger ouverte sur la cuisine tradition de taille moyenne avec un mur blanc, parquet clair, un sol marron, un plafond en papier peint et boiseries.
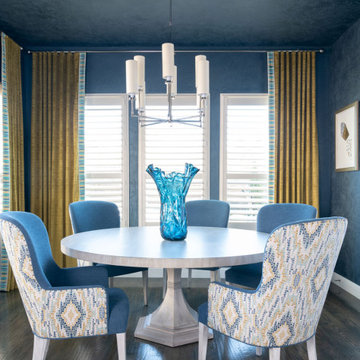
A sophisticated, yet livable, redesign took this Mediterranean-style home from old-world to a transitional/soft contemporary look. Opting to acknowledge the client’s past New York, Miami and LA residences, modern touches were added throughout. Leveraging the new kitchen backsplash, mixed hues and patterns of blues and grays flow through each room, adding cohesive style as well as needed pops of color. The neutral color palette of the main upholstery pieces and multi-colored artwork allows the homeowner’s future flexibility to introduce different colored accents to their rooms, creating new looks and maximizing the possibilities within their existing design.
In the main living space, a dramatic, large-scale tile design created a newly-defined statement wall in the family room—balancing the originally problematic offset fireplace. The oyster shell artwork above the fireplace, geometric etagere, and soft and sleek seating complement the tile and allow it to remain a grounding element in the room, while colorful artwork, rugs, and upholstery ensure the room stays lively. The brightly lit dining room boasts a bold blue hue and dramatic drapery to make an impactful statement without upstaging the rest of the surrounding rooms. A mica-chipped accent wall in the bedroom was the perfect backdrop to the white lacquer and chrome details in the furnishings. We added additional vivid fuchsia accents (the clients’ favorite color) and fuzzy textures to balance the edgy details, keeping an overall soft, feminine look.
Idées déco de salles à manger avec un plafond en papier peint
5