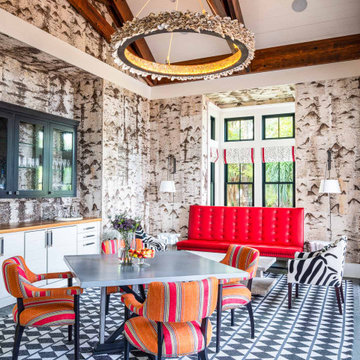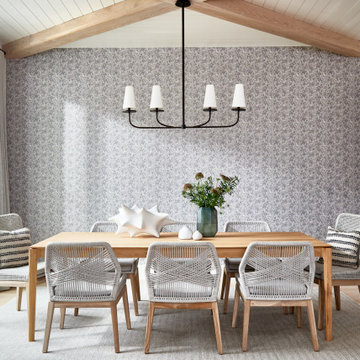Idées déco de salles à manger avec poutres apparentes et différents habillages de murs
Trier par :
Budget
Trier par:Populaires du jour
1 - 20 sur 955 photos
1 sur 3

Les bonnes chaises et la table de repas ne sont pas encore arrivées. Une grande table carrée et des chaises dépareillées et chinées viendront bientôt face au panoramique !

Suite à l'acquisition de ce bien, l'ensemble a été réaménagé du sol au plafond
Exemple d'une salle à manger ouverte sur le salon nature de taille moyenne avec un mur bleu, parquet clair, une cheminée standard, un sol marron, poutres apparentes et un mur en parement de brique.
Exemple d'une salle à manger ouverte sur le salon nature de taille moyenne avec un mur bleu, parquet clair, une cheminée standard, un sol marron, poutres apparentes et un mur en parement de brique.

Дизайнер характеризует стиль этой квартиры как романтичная эклектика: «Здесь совмещены разные времена (старая и новая мебель), советское прошлое и настоящее, уральский колорит и европейская классика. Мне хотелось сделать этот проект с уральским акцентом».
На книжном стеллаже — скульптура-часы «Хозяйка Медной горы и Данила Мастер», каслинское литьё.

Cette image montre une grande salle à manger fermée avec un mur beige, parquet foncé, un sol marron, poutres apparentes et boiseries.

Exposed heart pine scissor trusses, birch bark walls (not wallpaper), oyster shell chandelier, and custom bar area.
Exemple d'une salle à manger nature en bois avec une banquette d'angle et poutres apparentes.
Exemple d'une salle à manger nature en bois avec une banquette d'angle et poutres apparentes.

Overview of room. Dining, living, kitchen area.
Cette photo montre une salle à manger ouverte sur la cuisine tendance en bois de taille moyenne avec un mur blanc, un sol en carrelage de porcelaine, un sol beige et poutres apparentes.
Cette photo montre une salle à manger ouverte sur la cuisine tendance en bois de taille moyenne avec un mur blanc, un sol en carrelage de porcelaine, un sol beige et poutres apparentes.

Inspiration pour une salle à manger ouverte sur le salon urbaine de taille moyenne avec un mur blanc, parquet clair, une cheminée standard, un manteau de cheminée en béton, un sol marron, poutres apparentes et un mur en parement de brique.

Formal dining room with bricks & masonry, double entry doors, exposed beams, and recessed lighting.
Cette photo montre une très grande salle à manger montagne fermée avec un mur multicolore, parquet foncé, une cheminée standard, un manteau de cheminée en pierre, un sol marron, poutres apparentes et un mur en parement de brique.
Cette photo montre une très grande salle à manger montagne fermée avec un mur multicolore, parquet foncé, une cheminée standard, un manteau de cheminée en pierre, un sol marron, poutres apparentes et un mur en parement de brique.

Faux Fireplace found at Antique store
Inspiration pour une grande salle à manger ouverte sur la cuisine bohème avec un mur blanc, parquet foncé, poutres apparentes, du papier peint, une cheminée standard et un sol marron.
Inspiration pour une grande salle à manger ouverte sur la cuisine bohème avec un mur blanc, parquet foncé, poutres apparentes, du papier peint, une cheminée standard et un sol marron.

Cette image montre une salle à manger ouverte sur la cuisine rustique de taille moyenne avec un mur blanc, parquet clair, une cheminée standard, un manteau de cheminée en lambris de bois, un sol marron, poutres apparentes et du lambris de bois.

Inspiration pour une salle à manger design de taille moyenne avec une banquette d'angle, un mur gris, parquet clair, aucune cheminée, un sol beige, poutres apparentes et du papier peint.

Cette photo montre une grande salle à manger nature avec parquet clair, poutres apparentes et du papier peint.

Inspiration pour une salle à manger ouverte sur le salon minimaliste avec parquet clair, une cheminée standard, un manteau de cheminée en pierre, poutres apparentes et un mur en parement de brique.

Exemple d'une salle à manger chic fermée avec un mur marron, un sol en bois brun, aucune cheminée, un sol marron, poutres apparentes, un plafond en lambris de bois, un plafond voûté et du papier peint.

Originally, the dining layout was too small for our clients needs. We reconfigured the space to allow for a larger dining table to entertain guests. Adding the layered lighting installation helped to define the longer space and bring organic flow and loose curves above the angular custom dining table. The door to the pantry is disguised by the wood paneling on the wall.

Aménagement d'une salle à manger ouverte sur le salon contemporaine de taille moyenne avec un mur marron, sol en béton ciré, un sol gris, poutres apparentes et boiseries.

Кухня Lottoccento, стол Cattelan Italia, стлуья GUBI
Réalisation d'une salle à manger chalet en bois avec un mur beige, un sol en carrelage de porcelaine, un sol gris et poutres apparentes.
Réalisation d'une salle à manger chalet en bois avec un mur beige, un sol en carrelage de porcelaine, un sol gris et poutres apparentes.

Aménagement d'une salle à manger ouverte sur le salon scandinave de taille moyenne avec sol en béton ciré, un sol gris, poutres apparentes, un mur en parement de brique et éclairage.

BAR VIGNETTE
Idée de décoration pour une salle à manger ouverte sur la cuisine marine avec un mur blanc, un sol en bois brun, poutres apparentes, du papier peint, aucune cheminée et un sol beige.
Idée de décoration pour une salle à manger ouverte sur la cuisine marine avec un mur blanc, un sol en bois brun, poutres apparentes, du papier peint, aucune cheminée et un sol beige.

Designed from a “high-tech, local handmade” philosophy, this house was conceived with the selection of locally sourced materials as a starting point. Red brick is widely produced in San Pedro Cholula, making it the stand-out material of the house.
An artisanal arrangement of each brick, following a non-perpendicular modular repetition, allowed expressivity for both material and geometry-wise while maintaining a low cost.
The house is an introverted one and incorporates design elements that aim to simultaneously bring sufficient privacy, light and natural ventilation: a courtyard and interior-facing terrace, brick-lattices and windows that open up to selected views.
In terms of the program, the said courtyard serves to articulate and bring light and ventilation to two main volumes: The first one comprised of a double-height space containing a living room, dining room and kitchen on the first floor, and bedroom on the second floor. And a second one containing a smaller bedroom and service areas on the first floor, and a large terrace on the second.
Various elements such as wall lamps and an electric meter box (among others) were custom-designed and crafted for the house.
Idées déco de salles à manger avec poutres apparentes et différents habillages de murs
1