Salle à Manger
Trier par :
Budget
Trier par:Populaires du jour
1 - 20 sur 87 photos
1 sur 3
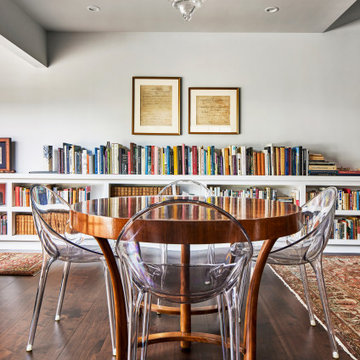
Dining Room is part of Great Room (including Kitchen and Living Room). Backyard deck is to left
Cette image montre une salle à manger ouverte sur le salon traditionnelle de taille moyenne avec un mur blanc, un sol en bois brun, aucune cheminée, un sol marron, poutres apparentes et éclairage.
Cette image montre une salle à manger ouverte sur le salon traditionnelle de taille moyenne avec un mur blanc, un sol en bois brun, aucune cheminée, un sol marron, poutres apparentes et éclairage.

Idée de décoration pour une grande salle à manger ouverte sur le salon design avec un mur multicolore, un sol en carrelage de céramique, aucune cheminée, un sol gris, poutres apparentes, un mur en parement de brique et éclairage.
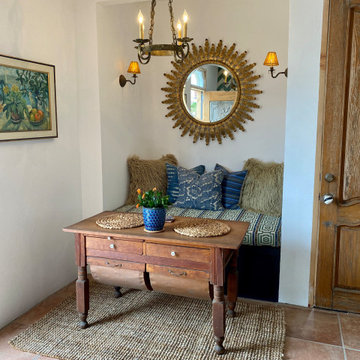
California. This casita was completely renovated from floor to ceiling in preparation of Airbnb short term romantic getaways. The color palette of teal green, blue and white was brought to life with curated antiques that were stripped of their dark stain colors, collected fine linens, fine plaster wall finishes, authentic Turkish rugs, antique and custom light fixtures, original oil paintings and moorish chevron tile and Moroccan pattern choices.
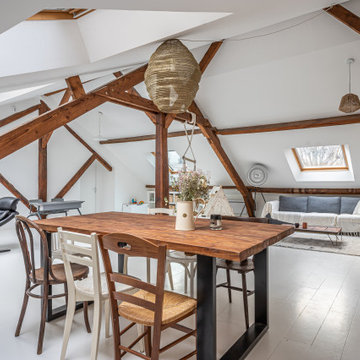
Réalisation d'une très grande salle à manger ouverte sur le salon champêtre avec un mur blanc, parquet peint, aucune cheminée, un sol blanc, poutres apparentes et éclairage.
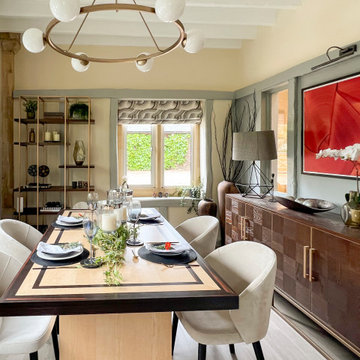
Nested in the beautiful Cotswolds, this converted barn was in need of a redesign and modernisation to maintain its country style yet bring a contemporary twist. The home owner wanted a formal dining room inspired by an art deco scheme, centred around the table she feel in love with and her contemporary artwork.

Aménagement d'une salle à manger ouverte sur le salon scandinave de taille moyenne avec sol en béton ciré, un sol gris, poutres apparentes, un mur en parement de brique et éclairage.
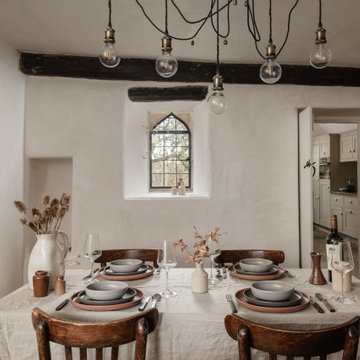
Idées déco pour une salle à manger campagne fermée et de taille moyenne avec un mur beige, parquet peint, aucune cheminée, un sol marron, poutres apparentes, un mur en parement de brique et éclairage.
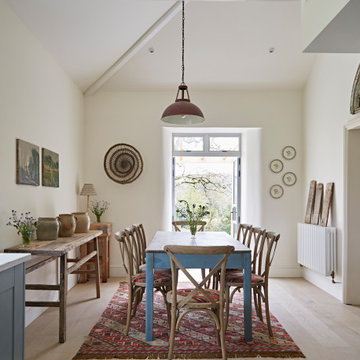
With lighting control and heating control at your fingertips, a living space can be transformed to suit your lifestyle or mood.
Exemple d'une salle à manger éclectique de taille moyenne avec une banquette d'angle, un mur blanc, un sol en bois brun, un sol marron, poutres apparentes et éclairage.
Exemple d'une salle à manger éclectique de taille moyenne avec une banquette d'angle, un mur blanc, un sol en bois brun, un sol marron, poutres apparentes et éclairage.
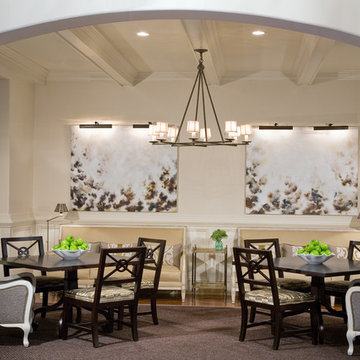
Pineapple House handled the architectural specifications and interior design for a pro golfer who wanted sophisticated style when living and entertaining. Designers updated the look by replacing the home’s dated, vaulted dining room ceiling with beams, and created a custom dining table that can be separated or locked together for casual or formal entertaining. They employ two sofas in the area to expand seating options. The resulting space invites guest in and around the tables, and offers them cool, comfortable places to sit and socialize.
Scott Moore Photography
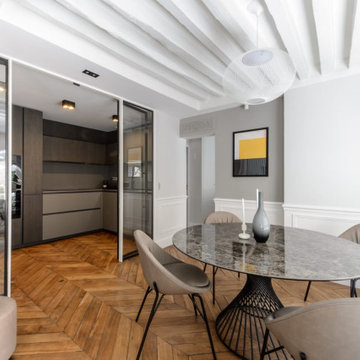
Réalisation d'une grande salle à manger ouverte sur le salon tradition avec un mur gris, un sol en bois brun, aucune cheminée, un sol marron, poutres apparentes et éclairage.
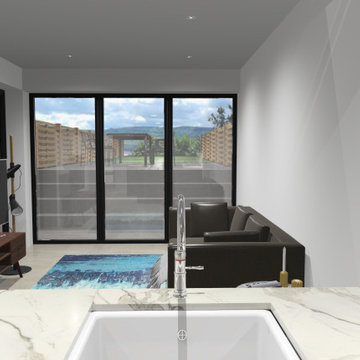
What problems do you want to solve?:
I want to replace a large, dark leaking conservatory with an extension to bring all year round living and light into a dark kitchen. Open my cellar floor to be one with the garden,
Tell us about your project and your ideas so far:
I’ve replaced the kitchen in the last 5 years, but the conservatory is a go area in the winter, I have a beautiful garden and want to be able to see it all year. My idea would be to build an extension for living with a fully opening glass door, partial living roof with lantern. Then I would like to take down the external wall between the kitchen and the new room to make it one space.
Things, places, people and materials you love:
I work as a consultant virologist and have spent the last 15 months on the frontline in work for long hours, I love nature and green space. I love my garden. Our last holiday was to Vancouver island - whale watching and bird watching. I want sustainable and environmentally friendly living.
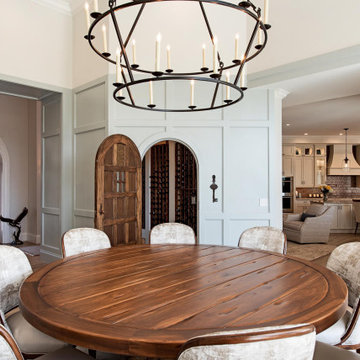
Idées déco pour une très grande salle à manger ouverte sur le salon méditerranéenne avec un mur blanc, parquet clair, un sol marron, poutres apparentes, du lambris et éclairage.

This dining room is the perfect combination of organic vibes and modern vibes combined. The warm wood floors, raw brick ceiling, and exposed beams are just a few things we love about this space.
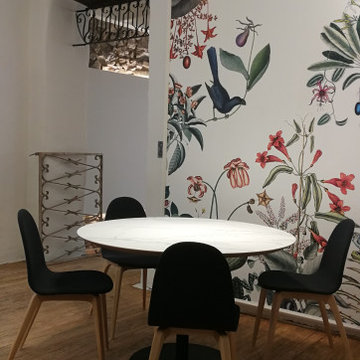
Espace de repas redéfini
Le parquet d'origine a été poncé et traité
La suspension en fonte a été créée dans une fonderie française pour le projet
Le panneau décoratif est encadré d'une moulure en relief par rapport au mur ancien dont on a conservé l'enduit irrégulier
La poutre a été sablée et traitée puis peinte dans le même ton de blanc que les murs et plafonds
Le mobilier (table et chaises) est fabriqué par une société basque
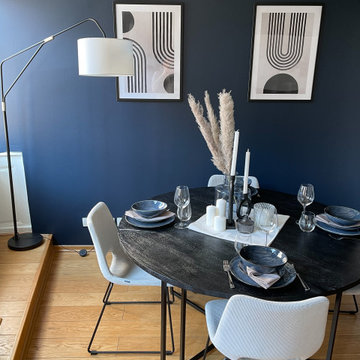
Dans ce projet nous avons crée une nouvelle ambiance chic et cosy dans un appartement strasbourgeois.
Ayant totalement carte blanche, nous avons réalisé tous les choix des teintes, du mobilier, de la décoration et des luminaires.
Pour un résultat optimum, nous avons fait la mise en place du mobilier et de la décoration.
Un aménagement et un ameublement total pour un appartement mis en location longue durée.
Le budget total pour les travaux (peinture, menuiserie sur mesure et petits travaux de réparation), l'aménagement, les équipements du quotidien (achat de la vaisselle, des éléments de salle de bain, etc.), la décoration, ainsi que pour notre prestation a été de 15.000€.
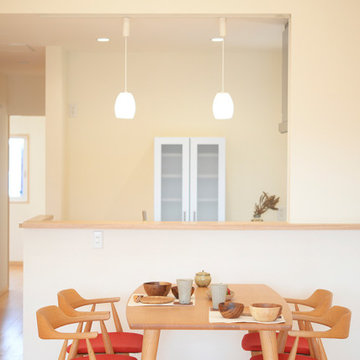
広々としたLDKは明るい空間になるよう、窓は大きく、照明も多くして、目が悪いご主人でも読み物がしっかり読める空間づくりをしています。
Idée de décoration pour une grande salle à manger ouverte sur le salon asiatique avec un mur blanc, un sol en bois brun, aucune cheminée, un sol beige, poutres apparentes et éclairage.
Idée de décoration pour une grande salle à manger ouverte sur le salon asiatique avec un mur blanc, un sol en bois brun, aucune cheminée, un sol beige, poutres apparentes et éclairage.
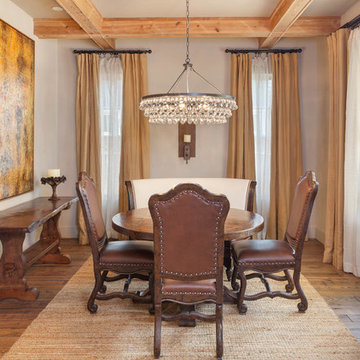
Benjamin Hill Photography
Aménagement d'une très grande salle à manger montagne fermée avec un mur beige, un sol en bois brun, un sol marron, poutres apparentes et éclairage.
Aménagement d'une très grande salle à manger montagne fermée avec un mur beige, un sol en bois brun, un sol marron, poutres apparentes et éclairage.

What problems do you want to solve?:
I want to replace a large, dark leaking conservatory with an extension to bring all year round living and light into a dark kitchen. Open my cellar floor to be one with the garden,
Tell us about your project and your ideas so far:
I’ve replaced the kitchen in the last 5 years, but the conservatory is a go area in the winter, I have a beautiful garden and want to be able to see it all year. My idea would be to build an extension for living with a fully opening glass door, partial living roof with lantern. Then I would like to take down the external wall between the kitchen and the new room to make it one space.
Things, places, people and materials you love:
I work as a consultant virologist and have spent the last 15 months on the frontline in work for long hours, I love nature and green space. I love my garden. Our last holiday was to Vancouver island - whale watching and bird watching. I want sustainable and environmentally friendly living.
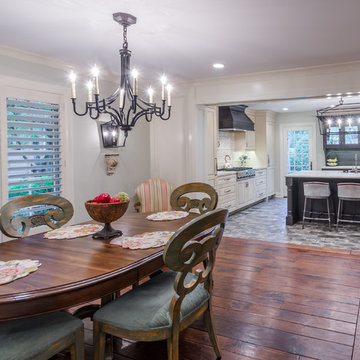
This project included the total interior remodeling and renovation of the Kitchen, Living, Dining and Family rooms. The Dining and Family rooms switched locations, and the Kitchen footprint expanded, with a new larger opening to the new front Family room. New doors were added to the kitchen, as well as a gorgeous buffet cabinetry unit - with windows behind the upper glass-front cabinets.
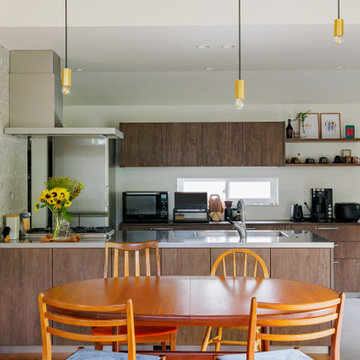
ダイニングから見たキッチン。
Exemple d'une salle à manger ouverte sur le salon scandinave de taille moyenne avec un mur gris, un sol en bois brun, aucune cheminée, un sol marron, poutres apparentes, du papier peint et éclairage.
Exemple d'une salle à manger ouverte sur le salon scandinave de taille moyenne avec un mur gris, un sol en bois brun, aucune cheminée, un sol marron, poutres apparentes, du papier peint et éclairage.
1