Idées déco de salles à manger avec un mur multicolore et poutres apparentes
Trier par :
Budget
Trier par:Populaires du jour
1 - 20 sur 54 photos
1 sur 3
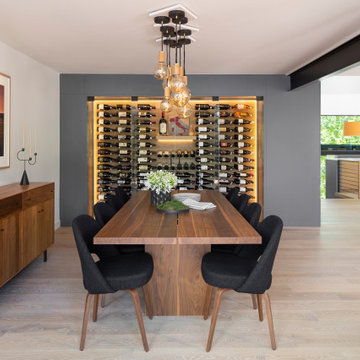
The dining room is one of the crowning jewels of this entire design. The wood furnishings are accented by the hand-blown lights suspended above, along with the backdrop of wine racks on one side and nature to the other.

Cette photo montre une salle à manger ouverte sur le salon industrielle de taille moyenne avec un mur multicolore, sol en béton ciré, aucune cheminée, un sol gris, poutres apparentes et un mur en parement de brique.

Our design team listened carefully to our clients' wish list. They had a vision of a cozy rustic mountain cabin type master suite retreat. The rustic beams and hardwood floors complement the neutral tones of the walls and trim. Walking into the new primary bathroom gives the same calmness with the colors and materials used in the design.
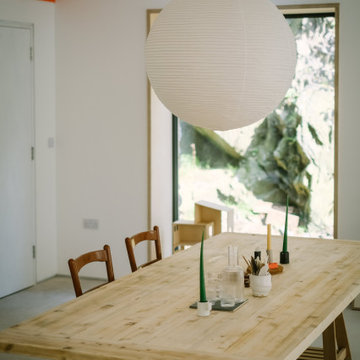
Dining table made from joist offcuts. Picture window looking onto slate cliff face. Low hung pendant light. Colourful beams to add a colour pop.
Aménagement d'une salle à manger ouverte sur le salon contemporaine de taille moyenne avec un mur multicolore, sol en béton ciré, un poêle à bois, un manteau de cheminée en métal, un sol gris, poutres apparentes et éclairage.
Aménagement d'une salle à manger ouverte sur le salon contemporaine de taille moyenne avec un mur multicolore, sol en béton ciré, un poêle à bois, un manteau de cheminée en métal, un sol gris, poutres apparentes et éclairage.
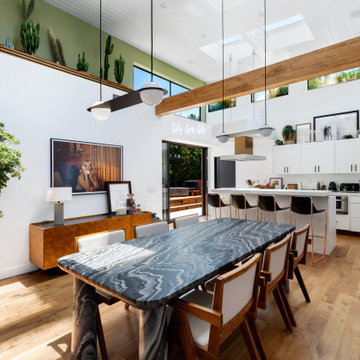
Cette photo montre une salle à manger ouverte sur le salon éclectique de taille moyenne avec un mur multicolore, un sol en bois brun, un sol marron et poutres apparentes.

Formal dining room with bricks & masonry, double entry doors, exposed beams, and recessed lighting.
Cette photo montre une très grande salle à manger montagne fermée avec un mur multicolore, parquet foncé, une cheminée standard, un manteau de cheminée en pierre, un sol marron, poutres apparentes et un mur en parement de brique.
Cette photo montre une très grande salle à manger montagne fermée avec un mur multicolore, parquet foncé, une cheminée standard, un manteau de cheminée en pierre, un sol marron, poutres apparentes et un mur en parement de brique.
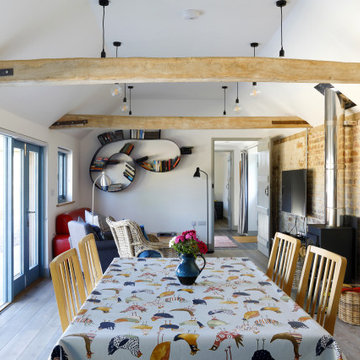
converted farm building into self catered holiday home.
Exemple d'une salle à manger nature de taille moyenne avec un mur multicolore, un sol en bois brun, un poêle à bois, un manteau de cheminée en brique, un sol marron, poutres apparentes et un mur en parement de brique.
Exemple d'une salle à manger nature de taille moyenne avec un mur multicolore, un sol en bois brun, un poêle à bois, un manteau de cheminée en brique, un sol marron, poutres apparentes et un mur en parement de brique.
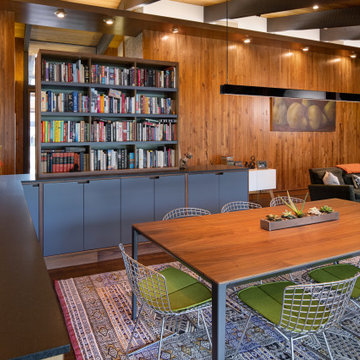
Idée de décoration pour une salle à manger ouverte sur le salon vintage en bois de taille moyenne avec un mur multicolore, un sol en bois brun, un sol marron et poutres apparentes.
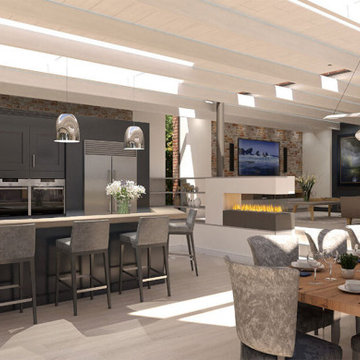
Internally the kitchen and dining space are stepped down from the living space behind
Cette image montre une salle à manger ouverte sur la cuisine minimaliste de taille moyenne avec un mur multicolore, parquet clair, une cheminée double-face, un sol beige, poutres apparentes et un mur en parement de brique.
Cette image montre une salle à manger ouverte sur la cuisine minimaliste de taille moyenne avec un mur multicolore, parquet clair, une cheminée double-face, un sol beige, poutres apparentes et un mur en parement de brique.
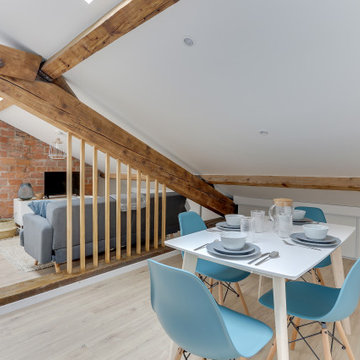
Cet appartement à entièrement été créé et viabilisé à partir de combles vierges. Ces larges espaces sous combles étaient tellement vastes que j'ai pu y implanter deux appartements de type 2. Retrouvez son jumeau dans un tout autre style nommé NATURAL dans la catégorie projets.
Pour la rénovation de cet appartement l'enjeu était d'optimiser les espaces tout en conservant le plus de charme et de cachet possible. J'ai donc sans hésité choisi de laisser les belles poutres de la charpente apparentes ainsi qu'un mur de brique existant que nous avons pris le soin de rénover.
L'ajout d'une claustras sur mesure nous permet de distinguer le coin TV du coin repas.
La large cuisine installée sous un plafond cathédrale nous offre de beaux et lumineux volumes : mission réussie pour les propriétaires qui souhaitaient proposer un logement sous pentes sans que leurs locataires se sentent oppressés !

Using the Client's existing dining table and chairs, we have added elegance and sophistication using a Scalamandre printed grass cloth wallpaper, matching fabrics on the custom window seats. Window treatments are simple and lovely linen drapery panels embellished with an interesting banding. The yummy area rug is from Jaunty.

Idée de décoration pour une grande salle à manger ouverte sur le salon design avec un mur multicolore, un sol en carrelage de céramique, aucune cheminée, un sol gris, poutres apparentes, un mur en parement de brique et éclairage.
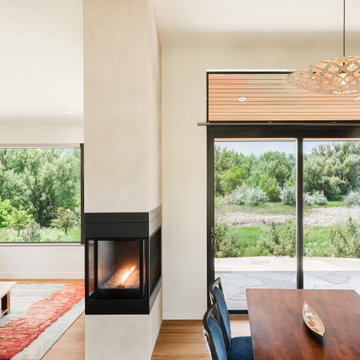
Open concept dining that opens up to an exterior patio.
Idée de décoration pour une salle à manger ouverte sur la cuisine champêtre de taille moyenne avec un mur multicolore, parquet clair, une cheminée double-face, un manteau de cheminée en plâtre, un sol marron et poutres apparentes.
Idée de décoration pour une salle à manger ouverte sur la cuisine champêtre de taille moyenne avec un mur multicolore, parquet clair, une cheminée double-face, un manteau de cheminée en plâtre, un sol marron et poutres apparentes.
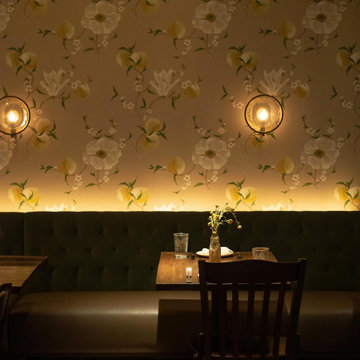
Julep Restaurant Dining Room Design
Exemple d'une grande salle à manger ouverte sur la cuisine éclectique avec un mur multicolore, sol en béton ciré, un sol gris, poutres apparentes et du papier peint.
Exemple d'une grande salle à manger ouverte sur la cuisine éclectique avec un mur multicolore, sol en béton ciré, un sol gris, poutres apparentes et du papier peint.
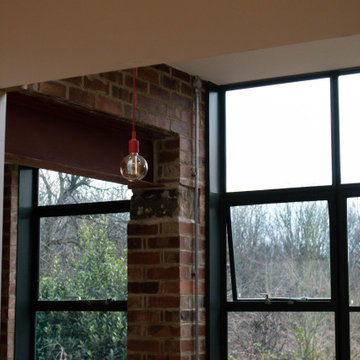
Two storey rear extension to a Victorian property that sits on a site with a large level change. The extension has a large double height space that connects the entrance and lounge areas to the Kitchen/Dining/Living and garden below. The space is filled with natural light due to the large expanses of crittall glazing, also allowing for amazing views over the landscape that falls away. Extension and house remodel by Butterfield Architecture Ltd.
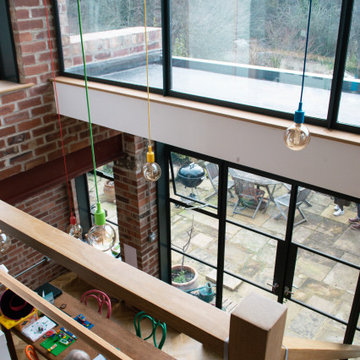
Two storey rear extension to a Victorian property that sits on a site with a large level change. The extension has a large double height space that connects the entrance and lounge areas to the Kitchen/Dining/Living and garden below. The space is filled with natural light due to the large expanses of crittall glazing, also allowing for amazing views over the landscape that falls away. Extension and house remodel by Butterfield Architecture Ltd.
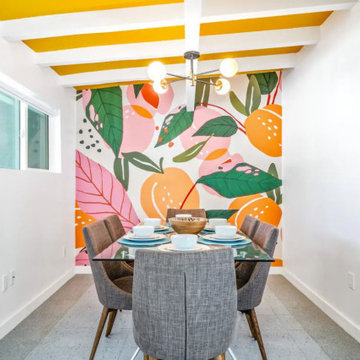
Modern and funky dining room with large scale wallpaper print, yellow painted ceiling with exposed beams and original VCT flooring.
Réalisation d'une salle à manger vintage avec un mur multicolore, sol en stratifié, un sol bleu, poutres apparentes et du papier peint.
Réalisation d'une salle à manger vintage avec un mur multicolore, sol en stratifié, un sol bleu, poutres apparentes et du papier peint.
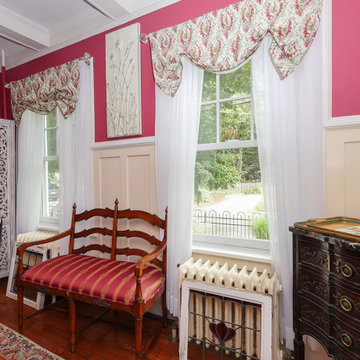
Beautiful room with lovely new windows we installed. The elegant dining room look great with these two new double hung windows, both with colonial grilles in the upper part of the window.
White replacement windows are from Renewal by Andersen of New Jersey.
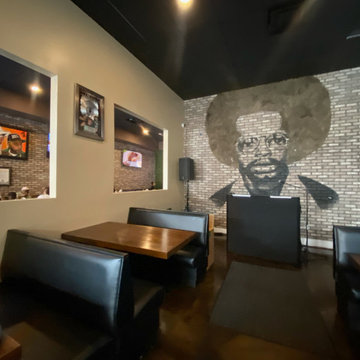
World Famous House of Mac located in Wynwood Miami. Expansion and renovation project.
Exemple d'une grande salle à manger ouverte sur le salon tendance avec un mur multicolore, sol en stratifié, aucune cheminée, un sol rouge, poutres apparentes et du papier peint.
Exemple d'une grande salle à manger ouverte sur le salon tendance avec un mur multicolore, sol en stratifié, aucune cheminée, un sol rouge, poutres apparentes et du papier peint.

The clients called me on the recommendation from a neighbor of mine who had met them at a conference and learned of their need for an architect. They contacted me and after meeting to discuss their project they invited me to visit their site, not far from White Salmon in Washington State.
Initially, the couple discussed building a ‘Weekend’ retreat on their 20± acres of land. Their site was in the foothills of a range of mountains that offered views of both Mt. Adams to the North and Mt. Hood to the South. They wanted to develop a place that was ‘cabin-like’ but with a degree of refinement to it and take advantage of the primary views to the north, south and west. They also wanted to have a strong connection to their immediate outdoors.
Before long my clients came to the conclusion that they no longer perceived this as simply a weekend retreat but were now interested in making this their primary residence. With this new focus we concentrated on keeping the refined cabin approach but needed to add some additional functions and square feet to the original program.
They wanted to downsize from their current 3,500± SF city residence to a more modest 2,000 – 2,500 SF space. They desired a singular open Living, Dining and Kitchen area but needed to have a separate room for their television and upright piano. They were empty nesters and wanted only two bedrooms and decided that they would have two ‘Master’ bedrooms, one on the lower floor and the other on the upper floor (they planned to build additional ‘Guest’ cabins to accommodate others in the near future). The original scheme for the weekend retreat was only one floor with the second bedroom tucked away on the north side of the house next to the breezeway opposite of the carport.
Another consideration that we had to resolve was that the particular location that was deemed the best building site had diametrically opposed advantages and disadvantages. The views and primary solar orientations were also the source of the prevailing winds, out of the Southwest.
The resolve was to provide a semi-circular low-profile earth berm on the south/southwest side of the structure to serve as a wind-foil directing the strongest breezes up and over the structure. Because our selected site was in a saddle of land that then sloped off to the south/southwest the combination of the earth berm and the sloping hill would effectively created a ‘nestled’ form allowing the winds rushing up the hillside to shoot over most of the house. This allowed me to keep the favorable orientation to both the views and sun without being completely compromised by the winds.
Idées déco de salles à manger avec un mur multicolore et poutres apparentes
1