Idées déco de salles à manger avec un sol en carrelage de porcelaine et poutres apparentes
Trier par :
Budget
Trier par:Populaires du jour
1 - 20 sur 180 photos

Breakfast nook
Idée de décoration pour une salle à manger marine de taille moyenne avec une banquette d'angle, un mur blanc, un sol en carrelage de porcelaine, un sol gris et poutres apparentes.
Idée de décoration pour une salle à manger marine de taille moyenne avec une banquette d'angle, un mur blanc, un sol en carrelage de porcelaine, un sol gris et poutres apparentes.

Кухня Lottoccento, стол Cattelan Italia, стлуья GUBI
Réalisation d'une salle à manger chalet en bois avec un mur beige, un sol en carrelage de porcelaine, un sol gris et poutres apparentes.
Réalisation d'une salle à manger chalet en bois avec un mur beige, un sol en carrelage de porcelaine, un sol gris et poutres apparentes.

Overview of room. Dining, living, kitchen area.
Cette photo montre une salle à manger ouverte sur la cuisine tendance en bois de taille moyenne avec un mur blanc, un sol en carrelage de porcelaine, un sol beige et poutres apparentes.
Cette photo montre une salle à manger ouverte sur la cuisine tendance en bois de taille moyenne avec un mur blanc, un sol en carrelage de porcelaine, un sol beige et poutres apparentes.

Eichler in Marinwood - In conjunction to the porous programmatic kitchen block as a connective element, the walls along the main corridor add to the sense of bringing outside in. The fin wall adjacent to the entry has been detailed to have the siding slip past the glass, while the living, kitchen and dining room are all connected by a walnut veneer feature wall running the length of the house. This wall also echoes the lush surroundings of lucas valley as well as the original mahogany plywood panels used within eichlers.
photo: scott hargis

Exemple d'une salle à manger montagne fermée et de taille moyenne avec un mur gris, un sol en carrelage de porcelaine, une cheminée, un manteau de cheminée en carrelage, un sol gris, poutres apparentes et différents habillages de murs.

Réalisation d'une salle à manger design fermée et de taille moyenne avec un mur gris, un sol en carrelage de porcelaine, un sol gris, poutres apparentes et différents habillages de murs.
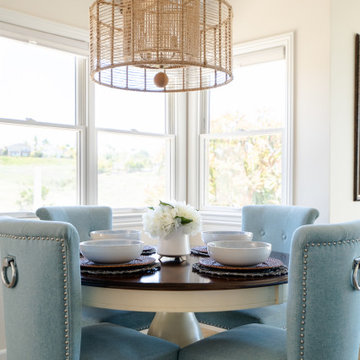
This coastal home is located in Carlsbad, California! With some remodeling and vision this home was transformed into a peaceful retreat. The remodel features an open concept floor plan with the living room flowing into the dining room and kitchen. The kitchen is made gorgeous by its custom cabinetry with a flush mount ceiling vent. The dining room and living room are kept open and bright with a soft home furnishing for a modern beach home. The beams on ceiling in the family room and living room are an eye-catcher in a room that leads to a patio with canyon views and a stunning outdoor space!
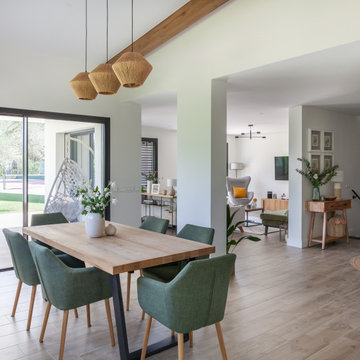
Cette photo montre une grande salle à manger ouverte sur le salon tendance avec un mur blanc, un sol en carrelage de porcelaine, un sol marron et poutres apparentes.
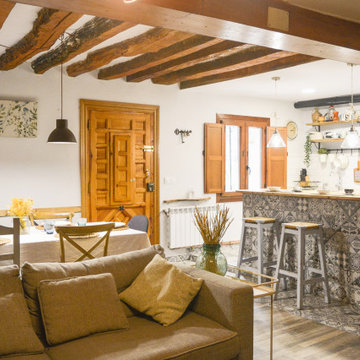
Cette image montre une petite salle à manger ouverte sur le salon chalet avec un mur blanc, un sol en carrelage de porcelaine, une cheminée d'angle, un manteau de cheminée en métal, un sol marron et poutres apparentes.
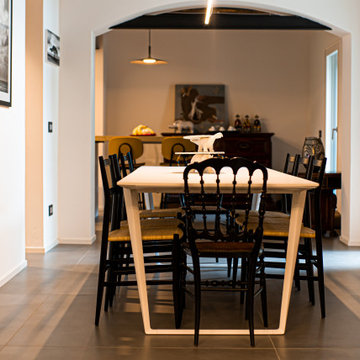
Réalisation d'une salle à manger ouverte sur le salon minimaliste de taille moyenne avec un mur blanc, un sol en carrelage de porcelaine, un sol gris et poutres apparentes.
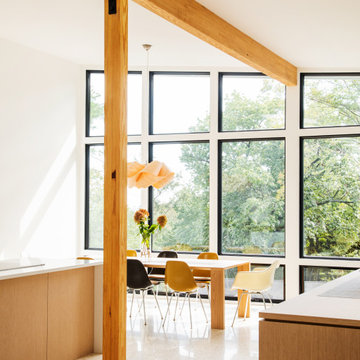
Idées déco pour une salle à manger ouverte sur la cuisine rétro avec un mur blanc, un sol en carrelage de porcelaine, un sol blanc et poutres apparentes.
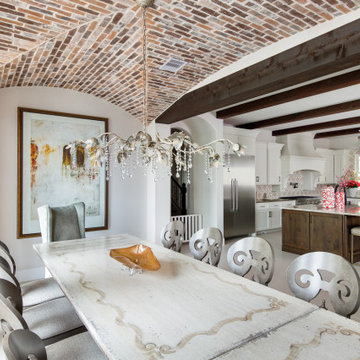
Antique brick ceiling with wood beam.
Exemple d'une grande salle à manger ouverte sur la cuisine méditerranéenne avec un mur blanc, un sol en carrelage de porcelaine, un sol beige et poutres apparentes.
Exemple d'une grande salle à manger ouverte sur la cuisine méditerranéenne avec un mur blanc, un sol en carrelage de porcelaine, un sol beige et poutres apparentes.
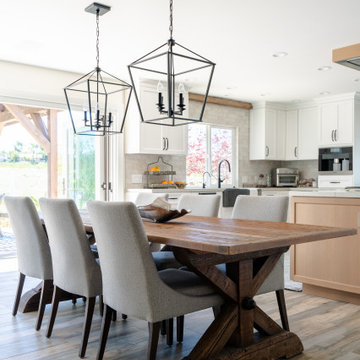
This coastal home is located in Carlsbad, California! With some remodeling and vision this home was transformed into a peaceful retreat. The remodel features an open concept floor plan with the living room flowing into the dining room and kitchen. The kitchen is made gorgeous by its custom cabinetry with a flush mount ceiling vent. The dining room and living room are kept open and bright with a soft home furnishing for a modern beach home. The beams on ceiling in the family room and living room are an eye-catcher in a room that leads to a patio with canyon views and a stunning outdoor space!
Design by Signature Designs Kitchen Bath
Contractor ADR Design & Remodel
Photos by San Diego Interior Photography
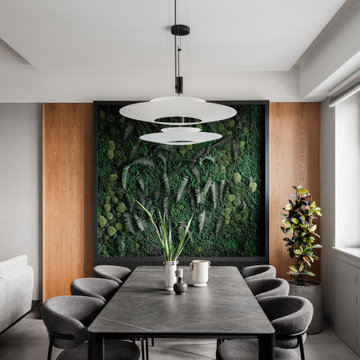
В гостиной в обеденной зоне нам необходимо было организовать посадку для всех членов семьи, обеденная группа состоит из стола длиной 2.4 метра и восьми стульев. Чтобы композиция не выглядела массивно, мы использовали мебель с плавными формами, напоминающими природные. Обтекаемые линии стульев Calligaris в обивке цвета серой гальки гармонируют со светильниками Flamingo от Vibia, а керамическая поверхность столешницы перекликается с фактурой каменного шпона на стене. Дополняет композицию зеленое панно в обрамлении дубовых шпонированных панелей.
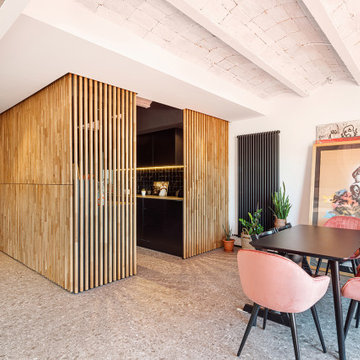
► Unificación de dos pisos y reforma integral de vivienda:
✓ Refuerzos estructurales.
✓ Recuperación de "Volta Catalana".
✓ Cerramiento de roble alistonado.
✓ Fabricación de muebles de cocina a medida.
✓ Luminarias empotradas.
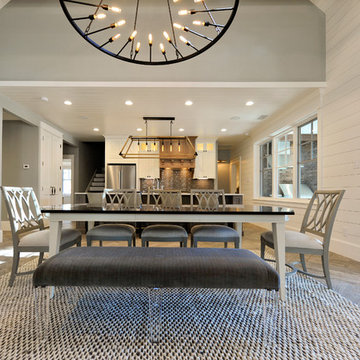
Réalisation d'une salle à manger ouverte sur le salon champêtre avec un mur bleu, un sol en carrelage de porcelaine, poutres apparentes et du lambris de bois.
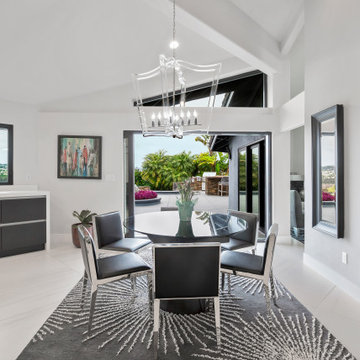
This black and white Antolini Panda marble island with waterfall sides makes a bold statement and is the focal point of the newly remodeled kitchen. We removed two walls, added pocketing sliders, new windows. new floors, custom cabinets and lighting creating a streamlined contemporary space that has top of the line appliances for the homeowner that is an amazing chef.
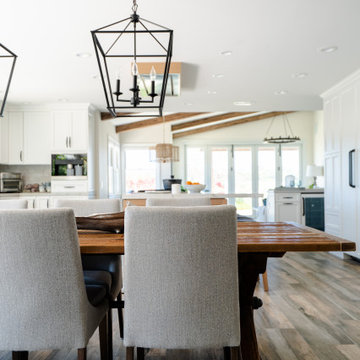
This coastal home is located in Carlsbad, California! With some remodeling and vision this home was transformed into a peaceful retreat. The remodel features an open concept floor plan with the living room flowing into the dining room and kitchen. The kitchen is made gorgeous by its custom cabinetry with a flush mount ceiling vent. The dining room and living room are kept open and bright with a soft home furnishing for a modern beach home. The beams on ceiling in the family room and living room are an eye-catcher in a room that leads to a patio with canyon views and a stunning outdoor space!
Design by Signature Designs Kitchen Bath
Contractor ADR Design & Remodel
Photos by San Diego Interior Photography
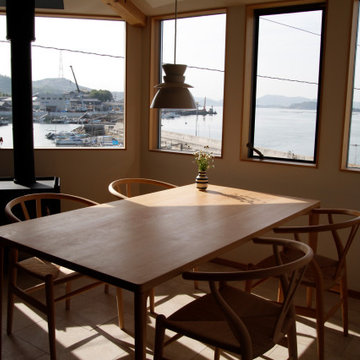
ダイニングからのオーシャンビュー
オリジナル制作のダイニングテーブル
Idées déco pour une petite salle à manger scandinave fermée avec un mur blanc, un sol en carrelage de porcelaine, un poêle à bois, un sol beige et poutres apparentes.
Idées déco pour une petite salle à manger scandinave fermée avec un mur blanc, un sol en carrelage de porcelaine, un poêle à bois, un sol beige et poutres apparentes.
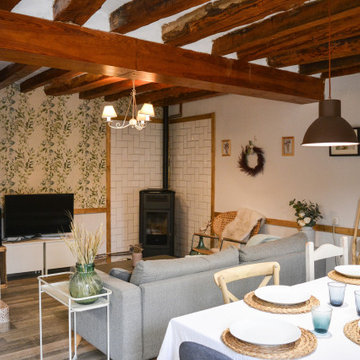
Réalisation d'une petite salle à manger ouverte sur le salon chalet avec un mur blanc, un sol en carrelage de porcelaine, une cheminée d'angle, un manteau de cheminée en métal, un sol marron et poutres apparentes.
Idées déco de salles à manger avec un sol en carrelage de porcelaine et poutres apparentes
1