Idées déco de salles à manger avec un sol en vinyl et poutres apparentes
Trier par:Populaires du jour
1 - 20 sur 93 photos
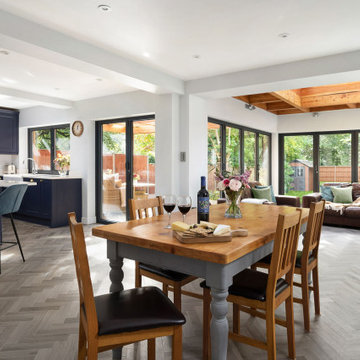
Réalisation d'une salle à manger design avec un sol en vinyl, un sol gris et poutres apparentes.

Cette photo montre une salle à manger ouverte sur la cuisine bord de mer avec un mur marron, un sol en vinyl, un sol gris, poutres apparentes et du lambris.

Plenty of seating in this space. The blue chairs add an unexpected pop of color to the charm of the dining table. The exposed beams, shiplap ceiling and flooring blend together in warmth. The Wellborn cabinets and beautiful quartz countertop are light and bright. The acrylic counter stools keeps the space open and inviting. This is a space for family and friends to gather.

This full basement renovation included adding a mudroom area, media room, a bedroom, a full bathroom, a game room, a kitchen, a gym and a beautiful custom wine cellar. Our clients are a family that is growing, and with a new baby, they wanted a comfortable place for family to stay when they visited, as well as space to spend time themselves. They also wanted an area that was easy to access from the pool for entertaining, grabbing snacks and using a new full pool bath.We never treat a basement as a second-class area of the house. Wood beams, customized details, moldings, built-ins, beadboard and wainscoting give the lower level main-floor style. There’s just as much custom millwork as you’d see in the formal spaces upstairs. We’re especially proud of the wine cellar, the media built-ins, the customized details on the island, the custom cubbies in the mudroom and the relaxing flow throughout the entire space.

Relaxing and warm mid-tone browns that bring hygge to any space. Silvan Resilient Hardwood combines the highest-quality sustainable materials with an emphasis on durability and design. The result is a resilient floor, topped with an FSC® 100% Hardwood wear layer sourced from meticulously maintained European forests and backed by a waterproof guarantee, that looks stunning and installs with ease.

Reubicamos la cocina en el espacio principal del piso, abriéndola a la zona de salón comedor.
Aprovechamos su bonita altura para ganar mucho almacenaje superior y enmarcar el conjunto.
El comedor lo descentramos para ganar espacio diáfano en la sala y fabricamos un banco plegable para ganar asientos sin ocupar con las sillas. Nos viste la zona de comedor la lámpara restaurada a juego con el tono verde del piso.
La cocina es fabricada a KM0. Apostamos por un mostrador porcelánico compuesto de 50% del material reciclado y 100% reciclable al final de su uso. Libre de tóxicos y creado con el mínimo espesor para reducir el impacto material y económico.
Los electrodomésticos son de máxima eficiencia energética y están integrados en el interior del mobiliario para minimizar el impacto visual en la sala.

The black windows in this modern farmhouse dining room take in the Mt. Hood views. The dining room is integrated into the open-concept floorplan, and the large aged iron chandelier hangs above the dining table.

Nested in the beautiful Cotswolds, this converted barn was in need of a redesign and modernisation to maintain its country style yet bring a contemporary twist. With spectacular views of the garden, the large round table is the real hub of the house seating up to 10 people.
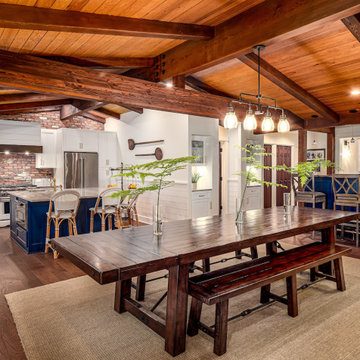
Luxury kitchen/dining room combo featuring exposed wood beam ceilings and blue accents
Cette photo montre une salle à manger ouverte sur la cuisine montagne de taille moyenne avec un mur blanc, un sol en vinyl, aucune cheminée, un sol marron et poutres apparentes.
Cette photo montre une salle à manger ouverte sur la cuisine montagne de taille moyenne avec un mur blanc, un sol en vinyl, aucune cheminée, un sol marron et poutres apparentes.
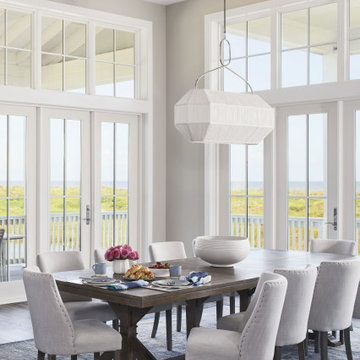
Port Aransas Beach House Dining Room
Exemple d'une grande salle à manger ouverte sur le salon bord de mer avec un mur gris, un sol en vinyl, un sol marron et poutres apparentes.
Exemple d'une grande salle à manger ouverte sur le salon bord de mer avec un mur gris, un sol en vinyl, un sol marron et poutres apparentes.
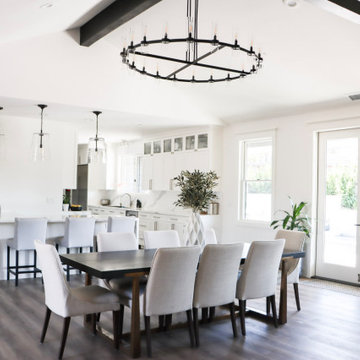
Idée de décoration pour une grande salle à manger ouverte sur la cuisine champêtre avec un mur blanc, un sol en vinyl, un sol marron et poutres apparentes.

Our clients with an acreage in Sturgeon County backing onto the Sturgeon River wanted to completely update and re-work the floorplan of their late 70's era home's main level to create a more open and functional living space. Their living room became a large dining room with a farmhouse style fireplace and mantle, and their kitchen / nook plus dining room became a very large custom chef's kitchen with 3 islands! Add to that a brand new bathroom with steam shower and back entry mud room / laundry room with custom cabinetry and double barn doors. Extensive use of shiplap, open beams, and unique accent lighting completed the look of their modern farmhouse / craftsman styled main floor. Beautiful!
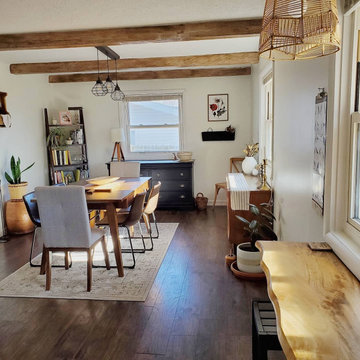
Dining Room After photo.
Cette image montre une salle à manger ouverte sur le salon de taille moyenne avec un mur blanc, un sol en vinyl, un sol marron et poutres apparentes.
Cette image montre une salle à manger ouverte sur le salon de taille moyenne avec un mur blanc, un sol en vinyl, un sol marron et poutres apparentes.
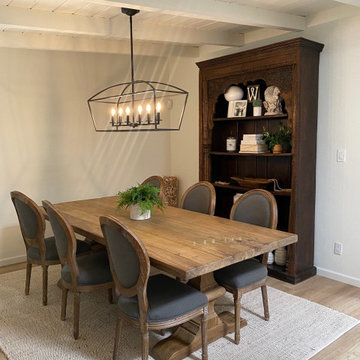
Exemple d'une salle à manger ouverte sur la cuisine nature de taille moyenne avec un mur blanc, un sol en vinyl, un sol beige et poutres apparentes.
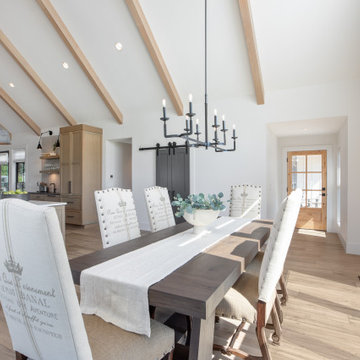
The black windows in this modern farmhouse dining room take in the Mt. Hood views. The dining room is integrated into the open-concept floorplan, and the large aged iron chandelier hangs above the dining table.
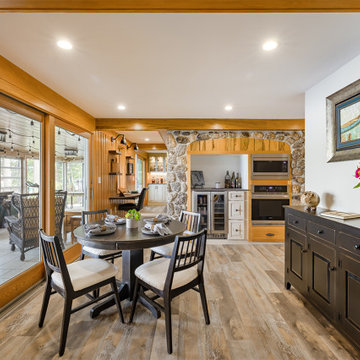
A modern rustic dining room featuring luxury vinyl plank floors, a custom desk nook with lake views and a view of the home beverage center in the living room.
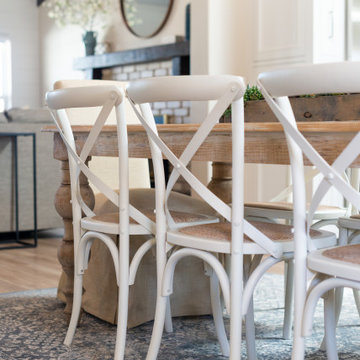
Idées déco pour une salle à manger ouverte sur la cuisine campagne de taille moyenne avec un mur blanc, un sol en vinyl, un sol beige, poutres apparentes et du lambris de bois.
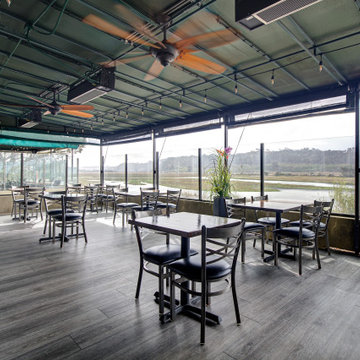
Pure grey. Perfectly complemented by natural wood furnishings or pops of color. A classic palette to build your vision on.
Idées déco pour une grande salle à manger ouverte sur le salon bord de mer avec un mur beige, un sol en vinyl, un sol gris et poutres apparentes.
Idées déco pour une grande salle à manger ouverte sur le salon bord de mer avec un mur beige, un sol en vinyl, un sol gris et poutres apparentes.
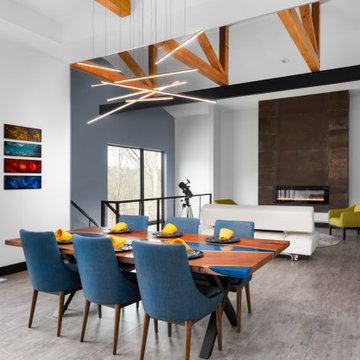
Réalisation d'une grande salle à manger ouverte sur la cuisine vintage avec un mur blanc, un sol en vinyl, aucune cheminée, un sol gris et poutres apparentes.
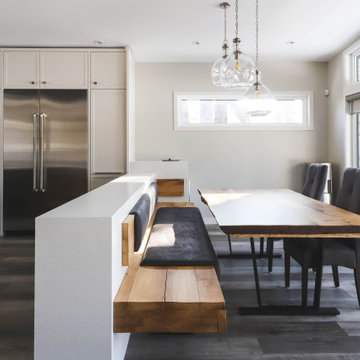
A custom bench is integrated into the shallow serving counter connecting the dining and kitchen spaces. Using the same wood as the kitchen, it is wrapped in a brown leather adding softness to the space. The dining room was designed to double as an office with views overlooking the backyard and river.
Idées déco de salles à manger avec un sol en vinyl et poutres apparentes
1