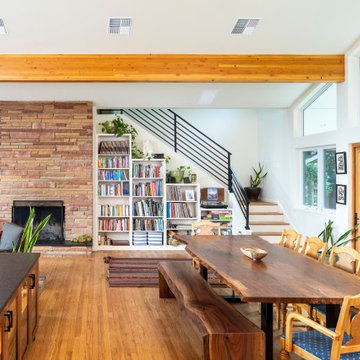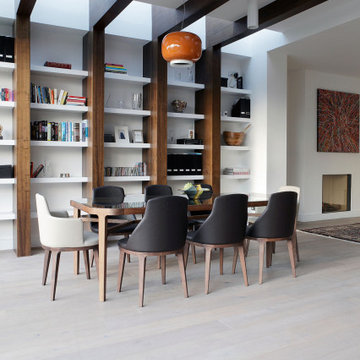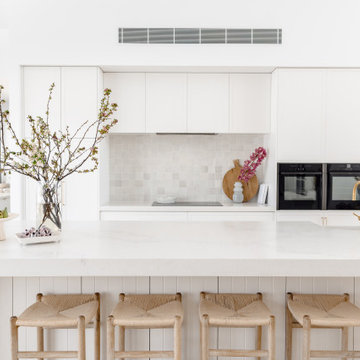Idées déco de salles à manger avec une cheminée standard et poutres apparentes
Trier par :
Budget
Trier par:Populaires du jour
1 - 20 sur 414 photos
1 sur 3

Idée de décoration pour une salle à manger champêtre avec un mur blanc, parquet clair, une cheminée standard, un sol beige et poutres apparentes.

Suite à l'acquisition de ce bien, l'ensemble a été réaménagé du sol au plafond
Exemple d'une salle à manger ouverte sur le salon nature de taille moyenne avec un mur bleu, parquet clair, une cheminée standard, un sol marron, poutres apparentes et un mur en parement de brique.
Exemple d'une salle à manger ouverte sur le salon nature de taille moyenne avec un mur bleu, parquet clair, une cheminée standard, un sol marron, poutres apparentes et un mur en parement de brique.

Salle à manger avec table mise
Inspiration pour une grande salle à manger victorienne fermée avec un mur bleu, un sol en bois brun, une cheminée standard, un sol marron et poutres apparentes.
Inspiration pour une grande salle à manger victorienne fermée avec un mur bleu, un sol en bois brun, une cheminée standard, un sol marron et poutres apparentes.

To complete the dining room transformation, a rustic buffet — with its dark cerused finish, open shelves and chicken-wire door accents — was replaced with a more refined built-in. The newly designed piece provides ample serving space between two cabinets with softly arched doors painted and glazed to match the dining and living room French doors. A new icemaker and wine dispensers are cleverly concealed behind pocket doors for added functionality. (Artful Living Magazine)

Cette image montre une grande salle à manger design fermée avec un mur blanc, un sol en bois brun, une cheminée standard, un manteau de cheminée en métal, un sol marron, poutres apparentes, un plafond voûté et un plafond en bois.

Inspiration pour une salle à manger ouverte sur le salon urbaine de taille moyenne avec un mur blanc, parquet clair, une cheminée standard, un manteau de cheminée en béton, un sol marron, poutres apparentes et un mur en parement de brique.

Formal dining room with bricks & masonry, double entry doors, exposed beams, and recessed lighting.
Cette photo montre une très grande salle à manger montagne fermée avec un mur multicolore, parquet foncé, une cheminée standard, un manteau de cheminée en pierre, un sol marron, poutres apparentes et un mur en parement de brique.
Cette photo montre une très grande salle à manger montagne fermée avec un mur multicolore, parquet foncé, une cheminée standard, un manteau de cheminée en pierre, un sol marron, poutres apparentes et un mur en parement de brique.

Faux Fireplace found at Antique store
Inspiration pour une grande salle à manger ouverte sur la cuisine bohème avec un mur blanc, parquet foncé, poutres apparentes, du papier peint, une cheminée standard et un sol marron.
Inspiration pour une grande salle à manger ouverte sur la cuisine bohème avec un mur blanc, parquet foncé, poutres apparentes, du papier peint, une cheminée standard et un sol marron.

Cette image montre une salle à manger ouverte sur le salon traditionnelle de taille moyenne avec un mur blanc, tomettes au sol, une cheminée standard, un manteau de cheminée en pierre, un sol rose et poutres apparentes.

Inspiration pour une salle à manger ouverte sur le salon minimaliste avec parquet clair, une cheminée standard, un manteau de cheminée en pierre, poutres apparentes et un mur en parement de brique.

Réalisation d'une très grande salle à manger ouverte sur le salon champêtre avec un mur blanc, un sol en bois brun, une cheminée standard, un manteau de cheminée en pierre, un sol marron, poutres apparentes et du lambris de bois.

This Aspen retreat boasts both grandeur and intimacy. By combining the warmth of cozy textures and warm tones with the natural exterior inspiration of the Colorado Rockies, this home brings new life to the majestic mountains.

Eichler in Marinwood - In conjunction to the porous programmatic kitchen block as a connective element, the walls along the main corridor add to the sense of bringing outside in. The fin wall adjacent to the entry has been detailed to have the siding slip past the glass, while the living, kitchen and dining room are all connected by a walnut veneer feature wall running the length of the house. This wall also echoes the lush surroundings of lucas valley as well as the original mahogany plywood panels used within eichlers.
photo: scott hargis

Idée de décoration pour une salle à manger ouverte sur le salon design de taille moyenne avec un mur blanc, un sol en bois brun, une cheminée standard, un manteau de cheminée en pierre de parement et poutres apparentes.

Réalisation d'une grande salle à manger ouverte sur le salon design avec un mur blanc, une cheminée standard, un manteau de cheminée en plâtre, un sol gris et poutres apparentes.

Idée de décoration pour une très grande salle à manger ouverte sur le salon minimaliste avec sol en béton ciré, une cheminée standard, un manteau de cheminée en béton et poutres apparentes.

Cette photo montre une salle à manger nature avec une banquette d'angle, un mur vert, parquet clair, une cheminée standard, un manteau de cheminée en carrelage, un sol marron, poutres apparentes et du papier peint.

Idées déco pour une salle à manger contemporaine de taille moyenne avec sol en stratifié, un manteau de cheminée en carrelage, un sol marron, un mur blanc, une cheminée standard, poutres apparentes et du papier peint.

Réalisation d'une salle à manger ouverte sur la cuisine marine avec parquet clair, une cheminée standard, un manteau de cheminée en plâtre et poutres apparentes.

Below Buchanan is a basement renovation that feels as light and welcoming as one of our outdoor living spaces. The project is full of unique details, custom woodworking, built-in storage, and gorgeous fixtures. Custom carpentry is everywhere, from the built-in storage cabinets and molding to the private booth, the bar cabinetry, and the fireplace lounge.
Creating this bright, airy atmosphere was no small challenge, considering the lack of natural light and spatial restrictions. A color pallet of white opened up the space with wood, leather, and brass accents bringing warmth and balance. The finished basement features three primary spaces: the bar and lounge, a home gym, and a bathroom, as well as additional storage space. As seen in the before image, a double row of support pillars runs through the center of the space dictating the long, narrow design of the bar and lounge. Building a custom dining area with booth seating was a clever way to save space. The booth is built into the dividing wall, nestled between the support beams. The same is true for the built-in storage cabinet. It utilizes a space between the support pillars that would otherwise have been wasted.
The small details are as significant as the larger ones in this design. The built-in storage and bar cabinetry are all finished with brass handle pulls, to match the light fixtures, faucets, and bar shelving. White marble counters for the bar, bathroom, and dining table bring a hint of Hollywood glamour. White brick appears in the fireplace and back bar. To keep the space feeling as lofty as possible, the exposed ceilings are painted black with segments of drop ceilings accented by a wide wood molding, a nod to the appearance of exposed beams. Every detail is thoughtfully chosen right down from the cable railing on the staircase to the wood paneling behind the booth, and wrapping the bar.
Idées déco de salles à manger avec une cheminée standard et poutres apparentes
1