Idées déco de salles à manger avec parquet clair et un plafond voûté
Trier par :
Budget
Trier par:Populaires du jour
1 - 20 sur 646 photos
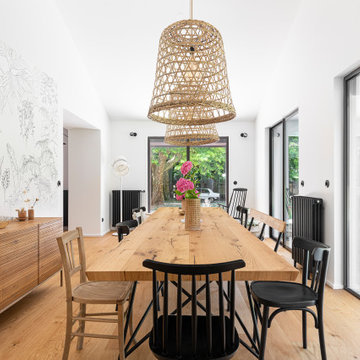
Idée de décoration pour une salle à manger ouverte sur le salon design avec un mur blanc, parquet clair, un sol beige et un plafond voûté.

Dining room featuring light white oak flooring, custom built-in bench for additional seating, horizontal shiplap walls, and a mushroom board ceiling.

Idées déco pour une salle à manger rétro avec un mur blanc, parquet clair et un plafond voûté.

Cette photo montre une grande salle à manger ouverte sur la cuisine chic avec un mur vert, parquet clair, une cheminée standard, un manteau de cheminée en bois et un plafond voûté.

Idées déco pour une salle à manger bord de mer avec un mur blanc, parquet clair, une cheminée double-face, un sol beige et un plafond voûté.

A wall of steel and glass allows panoramic views of the lake at our Modern Northwoods Cabin project.
Inspiration pour une grande salle à manger design avec un mur noir, parquet clair, une cheminée standard, un manteau de cheminée en pierre, un sol marron, un plafond voûté et du lambris.
Inspiration pour une grande salle à manger design avec un mur noir, parquet clair, une cheminée standard, un manteau de cheminée en pierre, un sol marron, un plafond voûté et du lambris.

Idée de décoration pour une grande salle à manger champêtre en bois avec une banquette d'angle, un mur blanc, parquet clair, un sol marron et un plafond voûté.

Idées déco pour une grande salle à manger contemporaine en bois avec un mur blanc, parquet clair, une cheminée ribbon, un sol beige et un plafond voûté.

Contemporary style dining and kitchen area with nine inch wide european oak hardwood floors, life edge walnut table, modern wood chairs, wood windows, waterfall kitchen island, modern light fixtures and overall simple decor! Luxury home by TCM Built
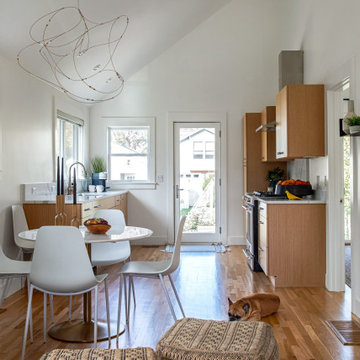
a round white dining table seats four.
Réalisation d'une petite salle à manger minimaliste avec un mur blanc, parquet clair et un plafond voûté.
Réalisation d'une petite salle à manger minimaliste avec un mur blanc, parquet clair et un plafond voûté.
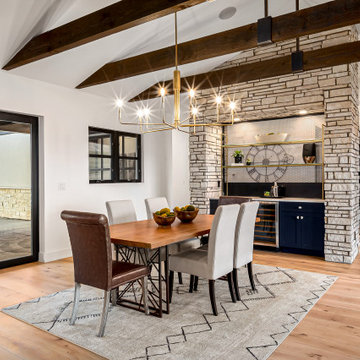
Inspiration pour une salle à manger design avec un mur blanc, parquet clair, un sol beige, poutres apparentes et un plafond voûté.
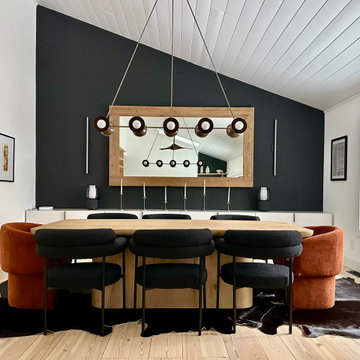
contemporary dining room
Cette photo montre une grande salle à manger ouverte sur le salon tendance avec un mur blanc, parquet clair, un sol beige et un plafond voûté.
Cette photo montre une grande salle à manger ouverte sur le salon tendance avec un mur blanc, parquet clair, un sol beige et un plafond voûté.

Aménagement d'une grande salle à manger ouverte sur le salon rétro avec un mur blanc, parquet clair, une cheminée standard, un manteau de cheminée en carrelage, un sol marron et un plafond voûté.
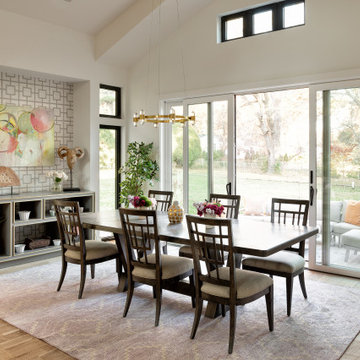
Aménagement d'une salle à manger ouverte sur le salon classique avec un mur blanc, parquet clair, aucune cheminée, un sol beige et un plafond voûté.

This design involved a renovation and expansion of the existing home. The result is to provide for a multi-generational legacy home. It is used as a communal spot for gathering both family and work associates for retreats. ADA compliant.
Photographer: Zeke Ruelas
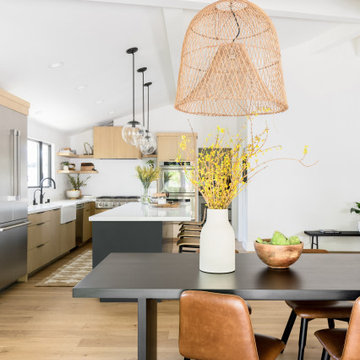
Idée de décoration pour une salle à manger ouverte sur la cuisine nordique de taille moyenne avec un mur blanc, parquet clair, un sol marron et un plafond voûté.
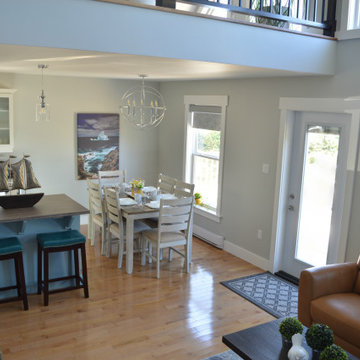
Open concept main floor:
This is a lovely rental chalet , overlooking coastal Rocky Harbor on the beautiful island of Newfoundland, Canada. The whole decorating concept is inspired the peaceful tranquility of its surroundings and the spectacular views of the ocean, harbor and town.
The open concept is light and airy with a coastal, contemporary look. It has an art gallery feel as it displays art and canvas photos from Newfoundland artists.
The living room, bathroom and entry showcases art from local Rocky Harbor artist Miranda Reid.
The dining room displays the 'Grates Cove Iceberg' photo by Newfoundland photographer Eric Bartlett.
The windows make you feel like you are living in the open air as you look out at the nature and coastal views surrounding this chalet.
There are three bedrooms and two bathrooms, including a Master bedroom loft with its own en-suite and reading area with a peaceful view of the harbor.
The accent walls and interior doors are painted with Benjamin Moore paint in Whale Grey. This creates an even flow of colors throughout this space . It boasts beautiful hardwood flooring and contemporary fixtures and decor throughout its interior that reflect a travelers urge to explore.
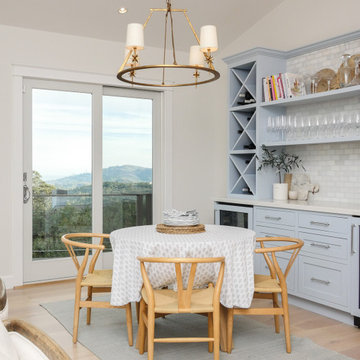
Amazing and stylish dinette with new sliding French Doors we installed. This beautiful open space with vaulted ceilings and light wood floors looks stunning with this beautiful new sliding glass door we installed. Get started replacing your windows and doors with Renewal by Andersen of San Francisco serving the whole Bay Area.
Find out more about new energy efficient windows and doors for your home -- Contact Us Today! 844-245-2799
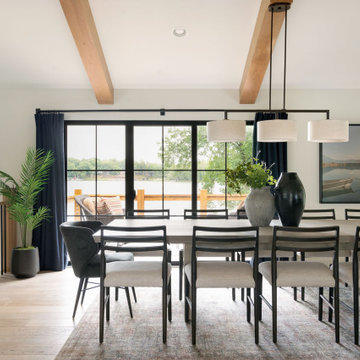
Cette image montre une salle à manger ouverte sur le salon marine avec un mur blanc, parquet clair, aucune cheminée, poutres apparentes et un plafond voûté.
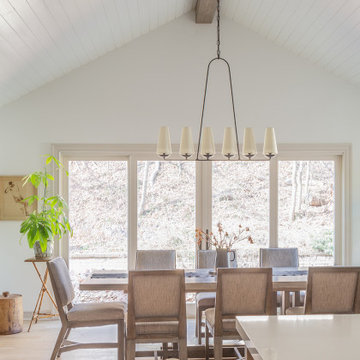
Cette image montre une salle à manger ouverte sur la cuisine traditionnelle avec un mur blanc, parquet clair, un plafond voûté et un sol beige.
Idées déco de salles à manger avec parquet clair et un plafond voûté
1