Idées déco de salles à manger avec un mur vert et un plafond voûté
Trier par :
Budget
Trier par:Populaires du jour
1 - 20 sur 42 photos

Cette photo montre une grande salle à manger ouverte sur la cuisine chic avec un mur vert, parquet clair, une cheminée standard, un manteau de cheminée en bois et un plafond voûté.

Rustic yet refined, this modern country retreat blends old and new in masterful ways, creating a fresh yet timeless experience. The structured, austere exterior gives way to an inviting interior. The palette of subdued greens, sunny yellows, and watery blues draws inspiration from nature. Whether in the upholstery or on the walls, trailing blooms lend a note of softness throughout. The dark teal kitchen receives an injection of light from a thoughtfully-appointed skylight; a dining room with vaulted ceilings and bead board walls add a rustic feel. The wall treatment continues through the main floor to the living room, highlighted by a large and inviting limestone fireplace that gives the relaxed room a note of grandeur. Turquoise subway tiles elevate the laundry room from utilitarian to charming. Flanked by large windows, the home is abound with natural vistas. Antlers, antique framed mirrors and plaid trim accentuates the high ceilings. Hand scraped wood flooring from Schotten & Hansen line the wide corridors and provide the ideal space for lounging.
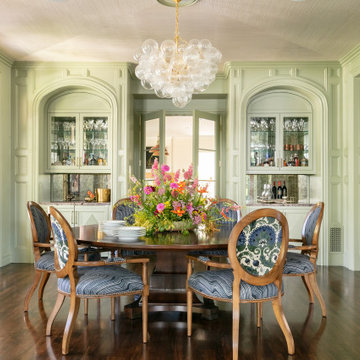
Custom 3/4" x 8" Light Rustic Walnut Planks
Exemple d'une salle à manger chic avec un mur vert, parquet foncé, un sol marron et un plafond voûté.
Exemple d'une salle à manger chic avec un mur vert, parquet foncé, un sol marron et un plafond voûté.

Idées déco pour une très grande salle à manger ouverte sur le salon campagne avec un sol marron, un mur vert, parquet foncé, poutres apparentes, un plafond voûté, un plafond en bois et du lambris de bois.
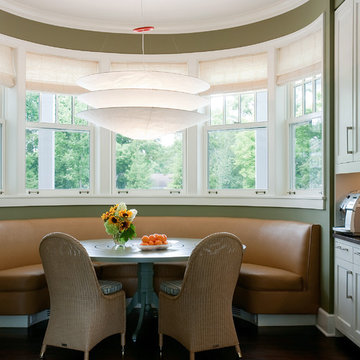
Bruce Van Inwegen
Cette photo montre une grande salle à manger ouverte sur la cuisine chic avec un mur vert, parquet foncé, aucune cheminée, un sol marron et un plafond voûté.
Cette photo montre une grande salle à manger ouverte sur la cuisine chic avec un mur vert, parquet foncé, aucune cheminée, un sol marron et un plafond voûté.
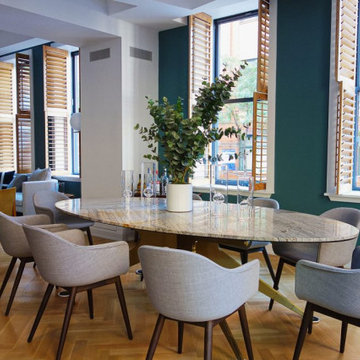
Located in Manhattan, this beautiful three-bedroom, three-and-a-half-bath apartment incorporates elements of mid-century modern, including soft greys, subtle textures, punchy metals, and natural wood finishes. Throughout the space in the living, dining, kitchen, and bedroom areas are custom red oak shutters that softly filter the natural light through this sun-drenched residence. Louis Poulsen recessed fixtures were placed in newly built soffits along the beams of the historic barrel-vaulted ceiling, illuminating the exquisite décor, furnishings, and herringbone-patterned white oak floors. Two custom built-ins were designed for the living room and dining area: both with painted-white wainscoting details to complement the white walls, forest green accents, and the warmth of the oak floors. In the living room, a floor-to-ceiling piece was designed around a seating area with a painting as backdrop to accommodate illuminated display for design books and art pieces. While in the dining area, a full height piece incorporates a flat screen within a custom felt scrim, with integrated storage drawers and cabinets beneath. In the kitchen, gray cabinetry complements the metal fixtures and herringbone-patterned flooring, with antique copper light fixtures installed above the marble island to complete the look. Custom closets were also designed by Studioteka for the space including the laundry room.
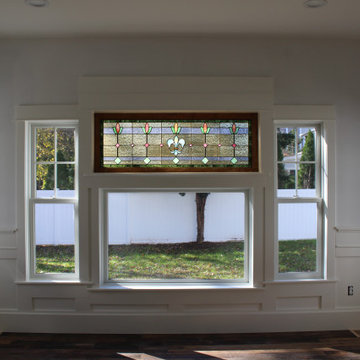
Window is in and the trim is all done.
Exemple d'une salle à manger nature fermée et de taille moyenne avec un mur vert, un sol en bois brun, aucune cheminée, un sol marron et un plafond voûté.
Exemple d'une salle à manger nature fermée et de taille moyenne avec un mur vert, un sol en bois brun, aucune cheminée, un sol marron et un plafond voûté.
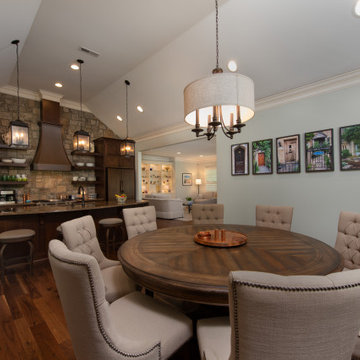
Vaulted room for Round Dining Table with seating for 8.
Réalisation d'une salle à manger ouverte sur la cuisine tradition de taille moyenne avec un mur vert, parquet foncé, aucune cheminée, un sol marron et un plafond voûté.
Réalisation d'une salle à manger ouverte sur la cuisine tradition de taille moyenne avec un mur vert, parquet foncé, aucune cheminée, un sol marron et un plafond voûté.
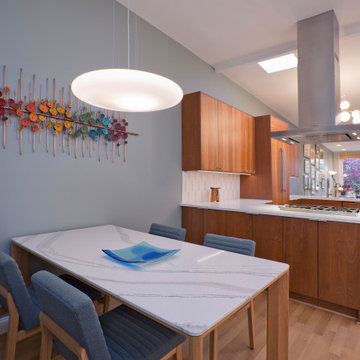
A two-bed, two-bath condo located in the Historic Capitol Hill neighborhood of Washington, DC was reimagined with the clean lined sensibilities and celebration of beautiful materials found in Mid-Century Modern designs. A soothing gray-green color palette sets the backdrop for cherry cabinetry and white oak floors. Specialty lighting, handmade tile, and a slate clad corner fireplace further elevate the space. A new Trex deck with cable railing system connects the home to the outdoors.
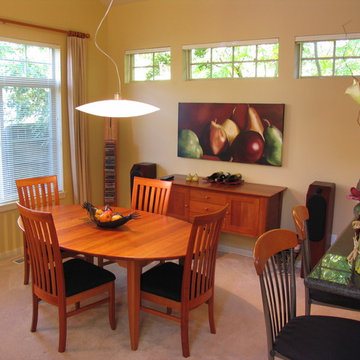
Paint Color & Photos: Renee Adsitt / ColorWhiz Architectural Color Consulting
Pears Original Art: Cedar West
Paint: Phoenix Hammerstrom
Inspiration pour une petite salle à manger ouverte sur le salon design avec un mur vert et un plafond voûté.
Inspiration pour une petite salle à manger ouverte sur le salon design avec un mur vert et un plafond voûté.
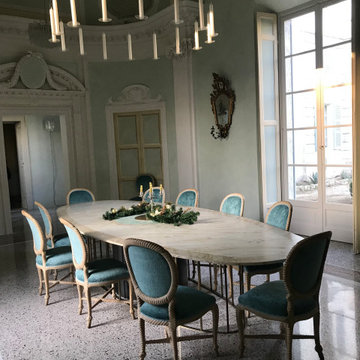
Realizzazione di nuovo tavolo su disegno, composto da basamento in ottone e piano ovale in legno dipinto a finto marmo
Idées déco pour une grande salle à manger éclectique fermée avec un mur vert, un sol en marbre, un sol gris et un plafond voûté.
Idées déco pour une grande salle à manger éclectique fermée avec un mur vert, un sol en marbre, un sol gris et un plafond voûté.
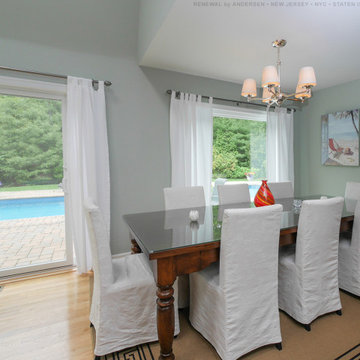
Bright and pretty dining room with new sliding patio door and large picture window we installed. The amazing open dining room with vaulted ceilings looks outstanding with this new sliding glass door and large window that look out onto a gorgeous pool area. Get started replacing your windows and doors today with Renewal by Andersen of San Francisco, serving the entire Bay Area.
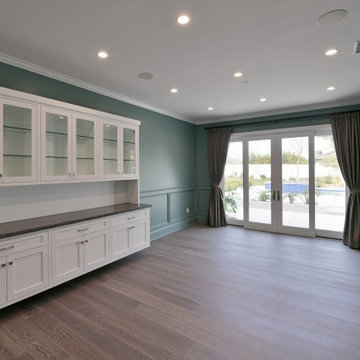
@BuildCisco 1-877-BUILD-57
Cette photo montre une grande salle à manger ouverte sur la cuisine chic avec un mur vert, parquet clair, un sol marron et un plafond voûté.
Cette photo montre une grande salle à manger ouverte sur la cuisine chic avec un mur vert, parquet clair, un sol marron et un plafond voûté.
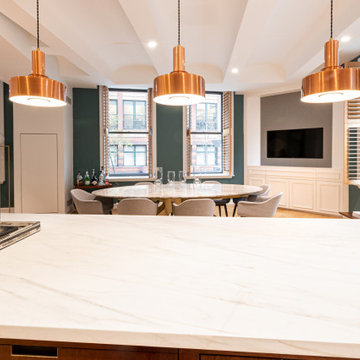
Located in Manhattan, this beautiful three-bedroom, three-and-a-half-bath apartment incorporates elements of mid-century modern, including soft greys, subtle textures, punchy metals, and natural wood finishes. Throughout the space in the living, dining, kitchen, and bedroom areas are custom red oak shutters that softly filter the natural light through this sun-drenched residence. Louis Poulsen recessed fixtures were placed in newly built soffits along the beams of the historic barrel-vaulted ceiling, illuminating the exquisite décor, furnishings, and herringbone-patterned white oak floors. Two custom built-ins were designed for the living room and dining area: both with painted-white wainscoting details to complement the white walls, forest green accents, and the warmth of the oak floors. In the living room, a floor-to-ceiling piece was designed around a seating area with a painting as backdrop to accommodate illuminated display for design books and art pieces. While in the dining area, a full height piece incorporates a flat screen within a custom felt scrim, with integrated storage drawers and cabinets beneath. In the kitchen, gray cabinetry complements the metal fixtures and herringbone-patterned flooring, with antique copper light fixtures installed above the marble island to complete the look. Custom closets were also designed by Studioteka for the space including the laundry room.
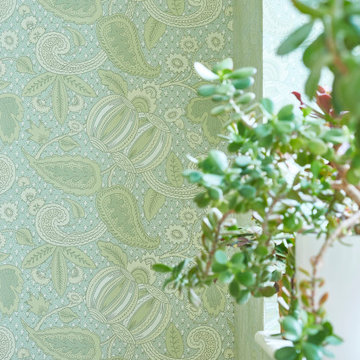
Dining area within the conservatory part, with patterned wallpaper from Little Greene.
Inspiration pour une grande salle à manger ouverte sur la cuisine bohème avec un mur vert, un sol en carrelage de porcelaine, un sol beige, un plafond voûté et du papier peint.
Inspiration pour une grande salle à manger ouverte sur la cuisine bohème avec un mur vert, un sol en carrelage de porcelaine, un sol beige, un plafond voûté et du papier peint.
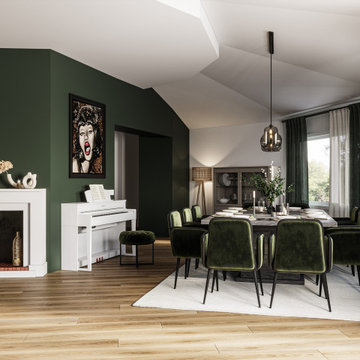
Rénovation et aménagement de l'espace séjour afin de donner de la chaleur et de la convivialité à cet espace auparavant sans thématique définie
Idée de décoration pour une grande rideau de salle à manger champêtre avec un mur vert, parquet clair, une cheminée standard, un manteau de cheminée en pierre, un sol beige et un plafond voûté.
Idée de décoration pour une grande rideau de salle à manger champêtre avec un mur vert, parquet clair, une cheminée standard, un manteau de cheminée en pierre, un sol beige et un plafond voûté.
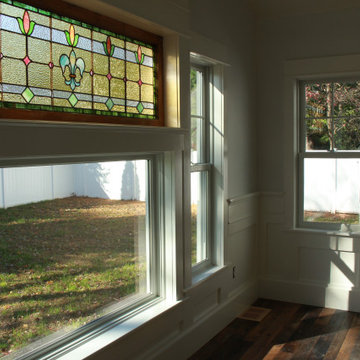
The dining room is almost finished.
Photo Credit: N. Leonard
Cette image montre une salle à manger rustique fermée et de taille moyenne avec un mur vert, un sol en bois brun, aucune cheminée, un sol marron et un plafond voûté.
Cette image montre une salle à manger rustique fermée et de taille moyenne avec un mur vert, un sol en bois brun, aucune cheminée, un sol marron et un plafond voûté.
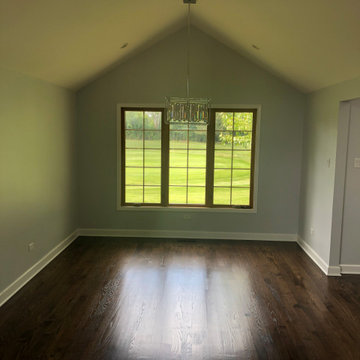
Cette photo montre une salle à manger ouverte sur la cuisine chic de taille moyenne avec un mur vert, parquet foncé, un sol marron et un plafond voûté.
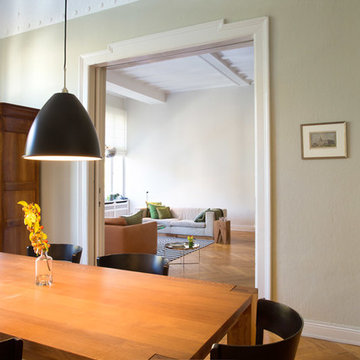
Ines Grabner
Idée de décoration pour une salle à manger tradition fermée avec un mur vert, un sol en bois brun, un sol beige, un plafond voûté et du papier peint.
Idée de décoration pour une salle à manger tradition fermée avec un mur vert, un sol en bois brun, un sol beige, un plafond voûté et du papier peint.
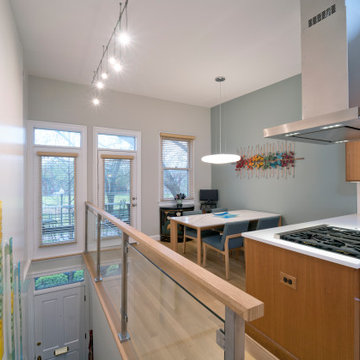
A two-bed, two-bath condo located in the Historic Capitol Hill neighborhood of Washington, DC was reimagined with the clean lined sensibilities and celebration of beautiful materials found in Mid-Century Modern designs. A soothing gray-green color palette sets the backdrop for cherry cabinetry and white oak floors. Specialty lighting, handmade tile, and a slate clad corner fireplace further elevate the space. A new Trex deck with cable railing system connects the home to the outdoors.
Idées déco de salles à manger avec un mur vert et un plafond voûté
1