Idées déco de salles à manger avec un sol en carrelage de céramique et un plafond voûté
Trier par :
Budget
Trier par:Populaires du jour
1 - 20 sur 100 photos
1 sur 3
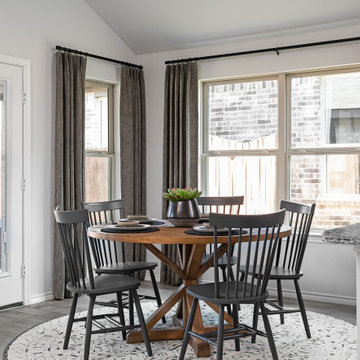
Breakfast Nook
Aménagement d'une salle à manger classique avec une banquette d'angle, un sol en carrelage de céramique et un plafond voûté.
Aménagement d'une salle à manger classique avec une banquette d'angle, un sol en carrelage de céramique et un plafond voûté.
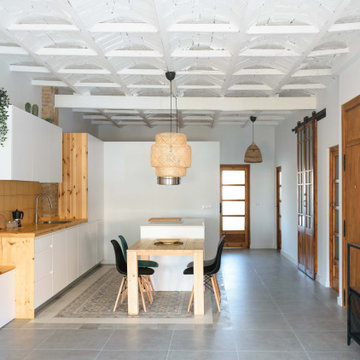
Vista del apartamento desde el salón comedor. Cocina abierta y vista del "cubo" central que alberga el baño en suite.
Idées déco pour une grande salle à manger ouverte sur le salon méditerranéenne avec un mur blanc, un sol en carrelage de céramique, un sol gris et un plafond voûté.
Idées déco pour une grande salle à manger ouverte sur le salon méditerranéenne avec un mur blanc, un sol en carrelage de céramique, un sol gris et un plafond voûté.

Kitchen Dining Nook with large windows, vaulted ceilings and exposed beams.
Cette photo montre une salle à manger tendance de taille moyenne avec une banquette d'angle, un mur beige, un sol en carrelage de céramique, aucune cheminée, un sol beige et un plafond voûté.
Cette photo montre une salle à manger tendance de taille moyenne avec une banquette d'angle, un mur beige, un sol en carrelage de céramique, aucune cheminée, un sol beige et un plafond voûté.
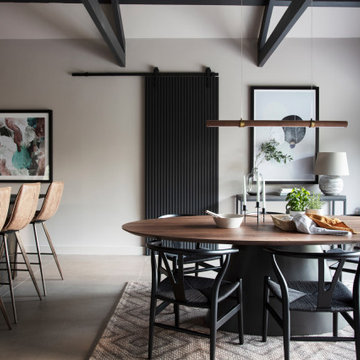
This rural cottage in Northumberland was in need of a total overhaul, and thats exactly what it got! Ceilings removed, beams brought to life, stone exposed, log burner added, feature walls made, floors replaced, extensions built......you name it, we did it!
What a result! This is a modern contemporary space with all the rustic charm you'd expect from a rural holiday let in the beautiful Northumberland countryside. Book In now here: https://www.bridgecottagenorthumberland.co.uk/?fbclid=IwAR1tpc6VorzrLsGJtAV8fEjlh58UcsMXMGVIy1WcwFUtT0MYNJLPnzTMq0w
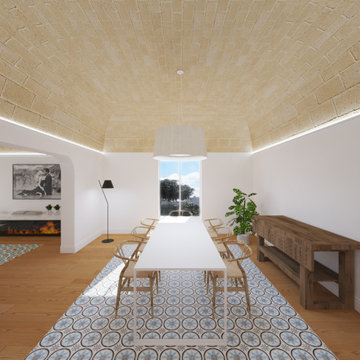
Cette photo montre une grande salle à manger méditerranéenne avec un mur blanc, un sol en carrelage de céramique, un sol multicolore et un plafond voûté.
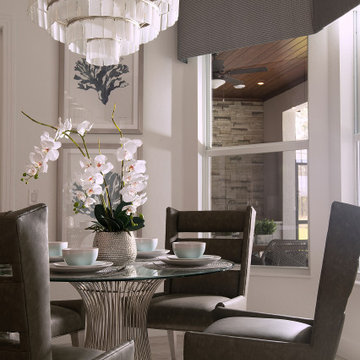
With ample natural lighting and serene tones, this breakfast nook is the ultimate place to start the morning.
Idées déco pour une petite salle à manger bord de mer avec une banquette d'angle, un mur blanc, un sol en carrelage de céramique, aucune cheminée, un sol gris et un plafond voûté.
Idées déco pour une petite salle à manger bord de mer avec une banquette d'angle, un mur blanc, un sol en carrelage de céramique, aucune cheminée, un sol gris et un plafond voûté.
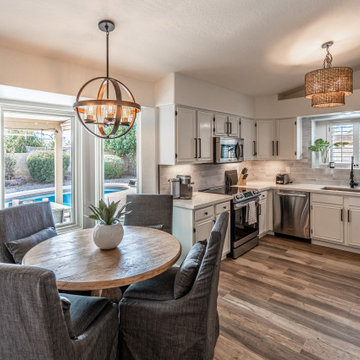
Réalisation d'une salle à manger tradition de taille moyenne avec une banquette d'angle, un mur blanc, un sol en carrelage de céramique, un sol gris et un plafond voûté.

Single storey rear extension and remodelled back porch & kitchen. Main garden room for dining or living area makes a much better connection into the garden. Triple glazed, double sealed, heat treated Danish hardwood bi-fold doors, open onto very private garden patio. Superinsulated walls floor and roof with underfloor heating, two glazed sides and electric controlled rooflights make for a light and airy and warm comfortable space in any weather. Natural slates and reclaimed bricks are a perfect match to the original house. Across the garden, a garage is converted to a private gym withmore matching bi-folds opening onto another patio.
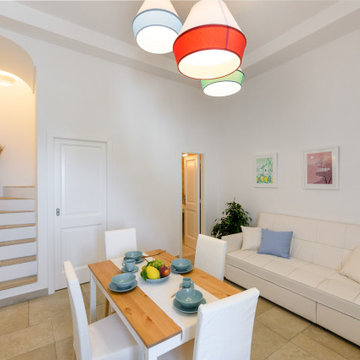
Foto: Vito Fusco
Réalisation d'une grande salle à manger ouverte sur la cuisine méditerranéenne avec un mur blanc, un sol en carrelage de céramique, un sol beige et un plafond voûté.
Réalisation d'une grande salle à manger ouverte sur la cuisine méditerranéenne avec un mur blanc, un sol en carrelage de céramique, un sol beige et un plafond voûté.
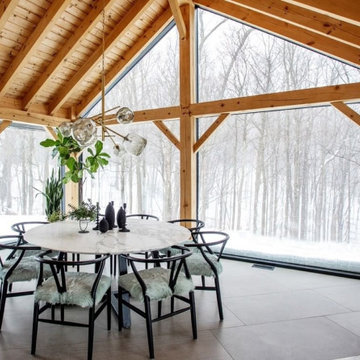
The dining space in this home embodies the perfect fusion of rustic charm and modern sophistication. As you step into the room, your attention is immediately drawn to the breathtaking floor-to-ceiling windows that surround the space, allowing an abundance of natural light to flood the room. These expansive windows create a seamless connection between the interior and the outdoor surroundings, offering panoramic views of the picturesque landscape.
The design of the dining space is characterized by a captivating contrast of elements. The black trim framing the windows and doorways adds a bold and contemporary touch, creating a striking visual frame that accentuates the beauty of the outdoor scenery. This black trim continues throughout the room, tying the design together.
One notable feature in the dining space is the presence of rustic ceiling beams. These weathered and textured beams bring a touch of warmth and natural authenticity to the room. They serve as a visual anchor, adding a rustic charm that complements the modern elements of the space.
The attention to detail extends to the floor, where a black monolith kul grilles floor vent cover is seamlessly integrated. This vent cover not only serves its functional purpose but also adds a touch of elegance and continuity to the design. Its black monolith finish harmonizes with the black trim, creating a cohesive and polished look.
The dining area itself is furnished with a stylish and contemporary dining table and chairs. The materials and finishes are carefully selected to blend with the overall aesthetic of the space. The combination of sleek lines, rich wood tones, and possibly some metal accents creates a captivating juxtaposition of rustic and modern elements.
The overall ambiance of the dining space is one of sophistication. The interplay between rustic ceiling beams, floor-to-ceiling windows, black trim, and the kul grilles floor vent cover creates a visually stunning and inviting atmosphere. It is a space where the homeowners can enjoy meals while being surrounded by the beauty of nature, basking in the seamless integration of rustic and modern design elements.
The attention to detail extends to the floor, where a black monolith kul grilles floor vent cover is seamlessly integrated. This vent cover not only serves its functional purpose but also adds a touch of elegance and continuity to the design. Its black monolith finish harmonizes with the black trim, creating a cohesive and polished look.
The dining area itself is furnished with a stylish and contemporary dining table and chairs. The materials and finishes are carefully selected to blend with the overall aesthetic of the space. The combination of sleek lines, rich wood tones, and possibly some metal accents creates a captivating juxtaposition of rustic and modern elements.
The overall ambiance of the dining space is one of sophistication. The interplay between rustic ceiling beams, floor-to-ceiling windows, black trim, and the kul grilles floor vent cover creates a visually stunning and inviting atmosphere. It is a space where the homeowners can enjoy meals while being surrounded by the beauty of nature, basking in the seamless integration of rustic and modern design elements.
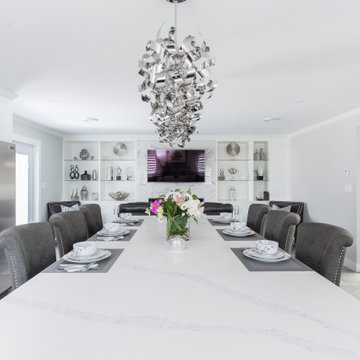
Inspiration pour une salle à manger vintage avec un mur blanc, un sol en carrelage de céramique, un sol gris et un plafond voûté.
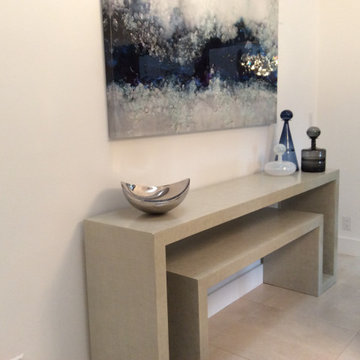
Modern Dining Room with gorgeous pops of blue, natural tones and a stunning chandelier.
Just the Right Piece
Warren, NJ 07059
Inspiration pour une petite salle à manger minimaliste fermée avec un mur blanc, un sol en carrelage de céramique, un sol gris et un plafond voûté.
Inspiration pour une petite salle à manger minimaliste fermée avec un mur blanc, un sol en carrelage de céramique, un sol gris et un plafond voûté.
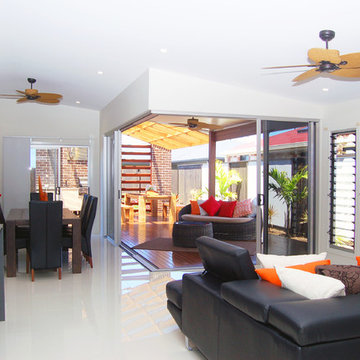
Cette photo montre une petite salle à manger ouverte sur le salon tendance avec un mur blanc, un sol en carrelage de céramique, aucune cheminée, un sol blanc et un plafond voûté.
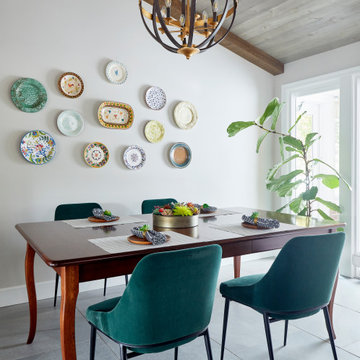
Inspiration pour une salle à manger ouverte sur la cuisine traditionnelle de taille moyenne avec un mur blanc, un sol en carrelage de céramique, aucune cheminée, un sol gris et un plafond voûté.
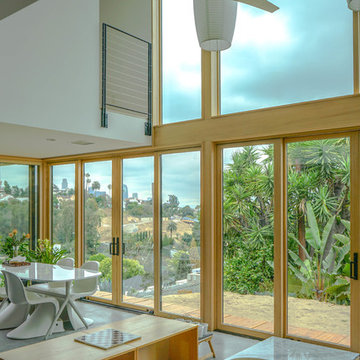
With picturesque window door which open to allow natural wind currents to move throughout the house for cooling, this Great Room is functionality and simplicity perfectly matched.
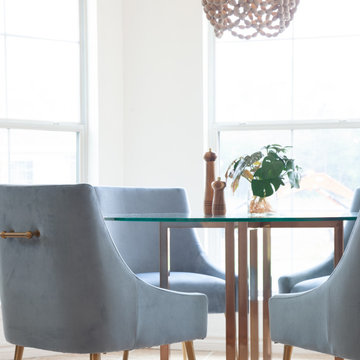
This small dining nook is the focal point of this open concept kitchen/family room. The dusty blue chairs were the perfect balance of modern for the wood-beaded chandelier.
Chairs: English Elm, $200 ea
Chandelier: Overstock, $370
Paint: Polar Bear White
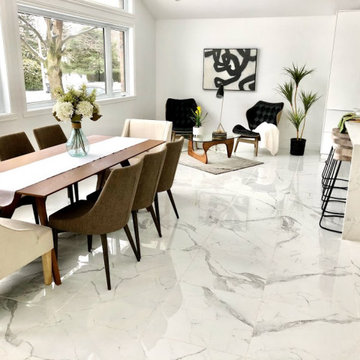
Inspiration for a huge open concept modern house with high ceiling, dark wood floor. White marble counter tops, white quartz backsplash, white quartz kitchen island, white flat-panel cabinets and white walls. White quartz floor in the dining room .1.2 millions$
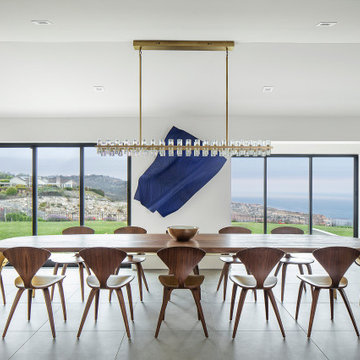
Large Dining Room with expansive ocean views.
Idée de décoration pour une très grande salle à manger ouverte sur la cuisine design avec un mur blanc, un sol en carrelage de céramique, un sol gris et un plafond voûté.
Idée de décoration pour une très grande salle à manger ouverte sur la cuisine design avec un mur blanc, un sol en carrelage de céramique, un sol gris et un plafond voûté.
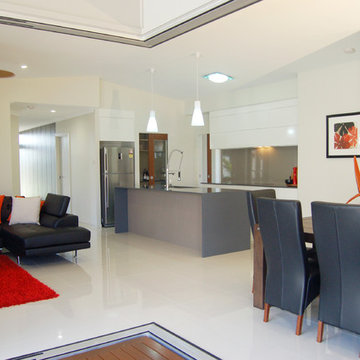
Réalisation d'une petite salle à manger ouverte sur le salon design avec un mur blanc, un sol en carrelage de céramique, aucune cheminée, un sol blanc et un plafond voûté.
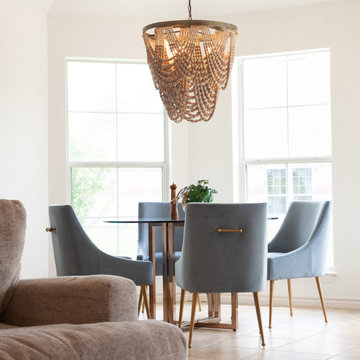
This small dining nook is the focal point of this open concept kitchen/family room. The dusty blue chairs were the perfect balance of modern for the wood-beaded chandelier.
Chairs: English Elm, $200 ea
Chandelier: Overstock, $370
Table: CB2, $450
Paint: Polar Bear White
Idées déco de salles à manger avec un sol en carrelage de céramique et un plafond voûté
1