Idées déco de salles à manger avec un plafond voûté
Trier par :
Budget
Trier par:Populaires du jour
1 - 20 sur 2 745 photos
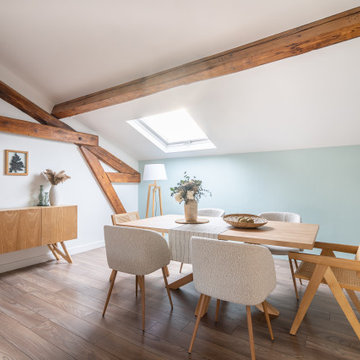
Salle à manger charpente apparente pour logement témoin à Fontaines sur saône (Home staging)
Idée de décoration pour une salle à manger champêtre avec un mur bleu, un sol en bois brun, un sol marron, poutres apparentes et un plafond voûté.
Idée de décoration pour une salle à manger champêtre avec un mur bleu, un sol en bois brun, un sol marron, poutres apparentes et un plafond voûté.
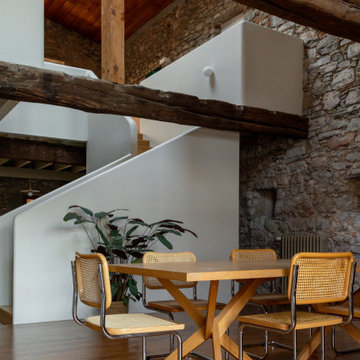
Aménagement d'une salle à manger contemporaine avec un mur gris, un sol en bois brun, un sol marron, un plafond voûté et un plafond en bois.
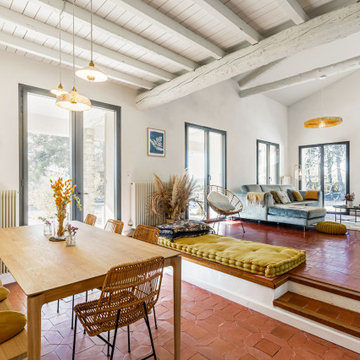
Projet de rénovation d'une maison de 180m² des années 60, qui n’avait subi aucun travaux depuis.
Une grosse rénovation a été menée, avec notamment la réfection de toiture et l'isolation.
La rénovation de toutes les salles de bains a été faite.
Une cuisine ouverte a été créée, et les deux petites chambres ont été réunies afin de former la chambre parentale actuelle.
Le grenier a été transformé en une salle de bain.
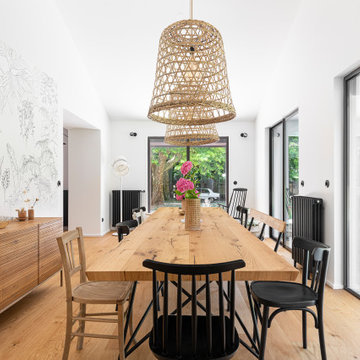
Idée de décoration pour une salle à manger ouverte sur le salon design avec un mur blanc, parquet clair, un sol beige et un plafond voûté.
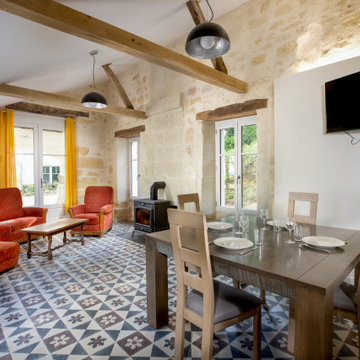
Inspiration pour une salle à manger ouverte sur le salon rustique avec un mur blanc, un sol multicolore et un plafond voûté.
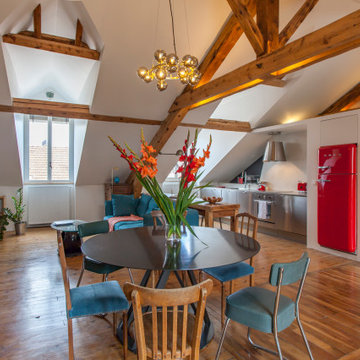
Cette photo montre une salle à manger ouverte sur le salon éclectique avec un mur blanc, un sol en bois brun, un sol marron, poutres apparentes et un plafond voûté.

The design team elected to preserve the original stacked stone wall in the dining area. A striking sputnik chandelier further repeats the mid century modern design. Deep blue accents repeat throughout the home's main living area and the kitchen.

The new breakfast room extension features vaulted ceilings and an expanse of windows
Cette image montre une petite salle à manger craftsman avec une banquette d'angle, un mur bleu, un sol en carrelage de porcelaine, un sol gris et un plafond voûté.
Cette image montre une petite salle à manger craftsman avec une banquette d'angle, un mur bleu, un sol en carrelage de porcelaine, un sol gris et un plafond voûté.

Download our free ebook, Creating the Ideal Kitchen. DOWNLOAD NOW
The homeowner and his wife had lived in this beautiful townhome in Oak Brook overlooking a small lake for over 13 years. The home is open and airy with vaulted ceilings and full of mementos from world adventures through the years, including to Cambodia, home of their much-adored sponsored daughter. The home, full of love and memories was host to a growing extended family of children and grandchildren. This was THE place. When the homeowner’s wife passed away suddenly and unexpectedly, he became determined to create a space that would continue to welcome and host his family and the many wonderful family memories that lay ahead but with an eye towards functionality.
We started out by evaluating how the space would be used. Cooking and watching sports were key factors. So, we shuffled the current dining table into a rarely used living room whereby enlarging the kitchen. The kitchen now houses two large islands – one for prep and the other for seating and buffet space. We removed the wall between kitchen and family room to encourage interaction during family gatherings and of course a clear view to the game on TV. We also removed a dropped ceiling in the kitchen, and wow, what a difference.
Next, we added some drama with a large arch between kitchen and dining room creating a stunning architectural feature between those two spaces. This arch echoes the shape of the large arch at the front door of the townhome, providing drama and significance to the space. The kitchen itself is large but does not have much wall space, which is a common challenge when removing walls. We added a bit more by resizing the double French doors to a balcony at the side of the house which is now just a single door. This gave more breathing room to the range wall and large stone hood but still provides access and light.
We chose a neutral pallet of black, white, and white oak, with punches of blue at the counter stools in the kitchen. The cabinetry features a white shaker door at the perimeter for a crisp outline. Countertops and custom hood are black Caesarstone, and the islands are a soft white oak adding contrast and warmth. Two large built ins between the kitchen and dining room function as pantry space as well as area to display flowers or seasonal decorations.
We repeated the blue in the dining room where we added a fresh coat of paint to the existing built ins, along with painted wainscot paneling. Above the wainscot is a neutral grass cloth wallpaper which provides a lovely backdrop for a wall of important mementos and artifacts. The dining room table and chairs were refinished and re-upholstered, and a new rug and window treatments complete the space. The room now feels ready to host more formal gatherings or can function as a quiet spot to enjoy a cup of morning coffee.

Vaulted dining space adjacent to kitchen
Cette image montre une salle à manger ouverte sur la cuisine minimaliste de taille moyenne avec un mur blanc, un sol gris et un plafond voûté.
Cette image montre une salle à manger ouverte sur la cuisine minimaliste de taille moyenne avec un mur blanc, un sol gris et un plafond voûté.

Height and light fills the new kitchen and dining space through a series of large north orientated skylights, flooding the addition with daylight that illuminates the natural materials and textures.
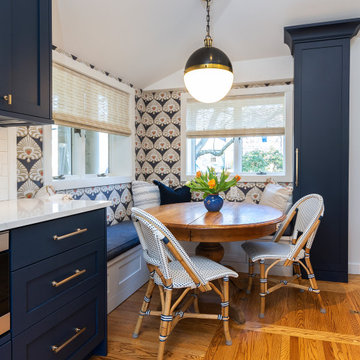
Small but mighty. This cramped, dark kitchen got a modern update. The ceiling was raised to give the small footprint a larger feel. The custom blue cabinets and special touches give it its warm, inviting feel.

Idée de décoration pour une grande salle à manger ouverte sur la cuisine design avec un mur gris, parquet foncé, un sol noir et un plafond voûté.

Dining room featuring light white oak flooring, custom built-in bench for additional seating, bookscases featuring wood shelves, horizontal shiplap walls, and a mushroom board ceiling.

High-Performance Design Process
Each BONE Structure home is optimized for energy efficiency using our high-performance process. Learn more about this unique approach.

Cette image montre une salle à manger ouverte sur le salon design avec un mur blanc, sol en béton ciré, une cheminée standard, un sol gris et un plafond voûté.

Réalisation d'une très grande salle à manger ouverte sur le salon tradition avec un sol en bois brun, un sol marron et un plafond voûté.

The Malibu Oak from the Alta Vista Collection is such a rich medium toned hardwood floor with longer and wider planks.
PC: Abby Joeilers
Réalisation d'une grande salle à manger minimaliste fermée avec un mur beige, un sol en bois brun, aucune cheminée, un manteau de cheminée en brique, un sol multicolore, un plafond voûté et du lambris.
Réalisation d'une grande salle à manger minimaliste fermée avec un mur beige, un sol en bois brun, aucune cheminée, un manteau de cheminée en brique, un sol multicolore, un plafond voûté et du lambris.

Aménagement d'une salle à manger ouverte sur la cuisine rétro en bois de taille moyenne avec un mur bleu, parquet foncé, un sol marron, un plafond voûté et éclairage.
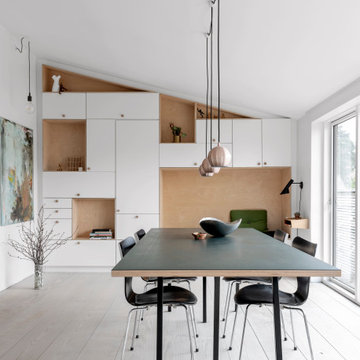
Inspiration pour une salle à manger design avec un mur blanc, parquet clair, un sol beige et un plafond voûté.
Idées déco de salles à manger avec un plafond voûté
1