Idées déco de salles à manger avec un plafond voûté
Trier par :
Budget
Trier par:Populaires du jour
121 - 140 sur 2 752 photos
1 sur 2

Contemporary Breakfast room
Aménagement d'une salle à manger fermée et de taille moyenne avec un mur marron, un sol en ardoise, une cheminée standard, un manteau de cheminée en pierre, un sol marron, un plafond voûté et du lambris.
Aménagement d'une salle à manger fermée et de taille moyenne avec un mur marron, un sol en ardoise, une cheminée standard, un manteau de cheminée en pierre, un sol marron, un plafond voûté et du lambris.
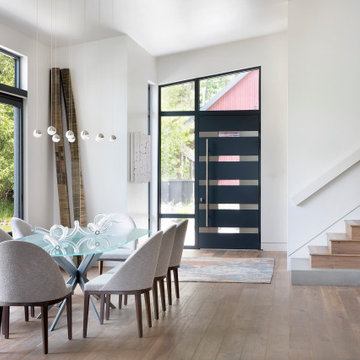
Cette image montre une salle à manger ouverte sur le salon design avec un mur blanc, un sol en bois brun, un sol marron et un plafond voûté.

a formal dining room acts as a natural extension of the open kitchen and adjacent bar
Cette photo montre une salle à manger ouverte sur le salon nature en bois de taille moyenne avec un mur blanc, parquet clair, un sol beige et un plafond voûté.
Cette photo montre une salle à manger ouverte sur le salon nature en bois de taille moyenne avec un mur blanc, parquet clair, un sol beige et un plafond voûté.
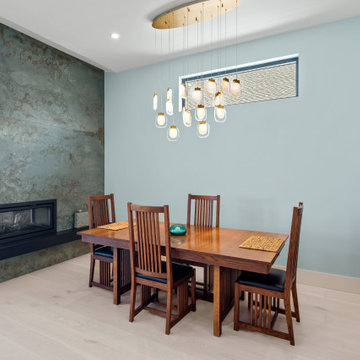
Ocean Bank is a contemporary style oceanfront home located in Chemainus, BC. We broke ground on this home in March 2021. Situated on a sloped lot, Ocean Bank includes 3,086 sq.ft. of finished space over two floors.
The main floor features 11′ ceilings throughout. However, the ceiling vaults to 16′ in the Great Room. Large doors and windows take in the amazing ocean view.
The Kitchen in this custom home is truly a beautiful work of art. The 10′ island is topped with beautiful marble from Vancouver Island. A panel fridge and matching freezer, a large butler’s pantry, and Wolf range are other desirable features of this Kitchen. Also on the main floor, the double-sided gas fireplace that separates the Living and Dining Rooms is lined with gorgeous tile slabs. The glass and steel stairwell railings were custom made on site.
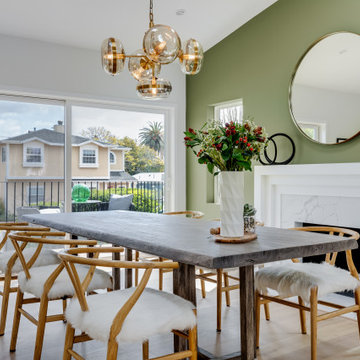
Idée de décoration pour une grande salle à manger ouverte sur la cuisine tradition avec un mur vert, parquet clair, une cheminée standard, un manteau de cheminée en bois et un plafond voûté.
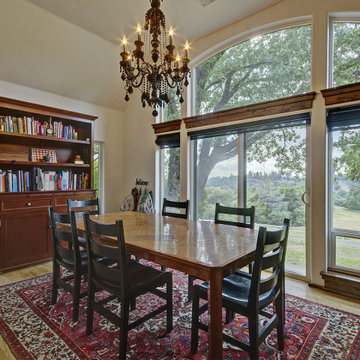
Space and interior design by Tanya Pilling of Authentic Homes in Saratoga Springs, Utah. This breakfast nook provided a private space for the family to enjoy gorgeous views. Custom furniture and a Persian rug.
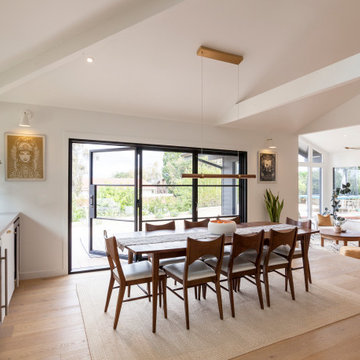
Aménagement d'une salle à manger contemporaine avec un mur blanc, parquet clair, un sol beige et un plafond voûté.

Idées déco pour une salle à manger ouverte sur la cuisine classique avec parquet foncé, une cheminée standard, un manteau de cheminée en métal, un sol marron, un mur gris et un plafond voûté.
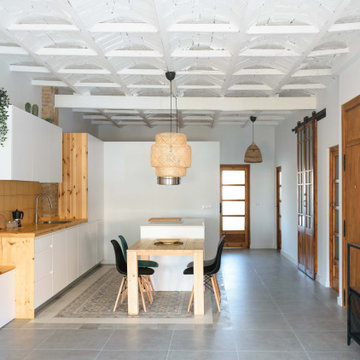
Vista del apartamento desde el salón comedor. Cocina abierta y vista del "cubo" central que alberga el baño en suite.
Idées déco pour une grande salle à manger ouverte sur le salon méditerranéenne avec un mur blanc, un sol en carrelage de céramique, un sol gris et un plafond voûté.
Idées déco pour une grande salle à manger ouverte sur le salon méditerranéenne avec un mur blanc, un sol en carrelage de céramique, un sol gris et un plafond voûté.
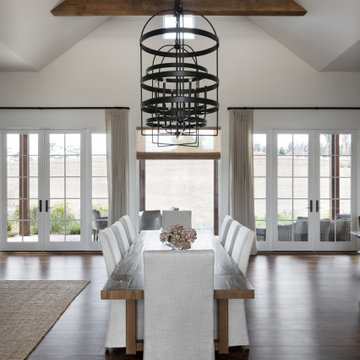
Beautiful, expansive room for hosting long evening dinners. Reclaimed wood beams bring warmth and dimension to this vaulted space.. Custom chandeliers fit perfectly in the space.

Behind the rolling hills of Arthurs Seat sits “The Farm”, a coastal getaway and future permanent residence for our clients. The modest three bedroom brick home will be renovated and a substantial extension added. The footprint of the extension re-aligns to face the beautiful landscape of the western valley and dam. The new living and dining rooms open onto an entertaining terrace.
The distinct roof form of valleys and ridges relate in level to the existing roof for continuation of scale. The new roof cantilevers beyond the extension walls creating emphasis and direction towards the natural views.
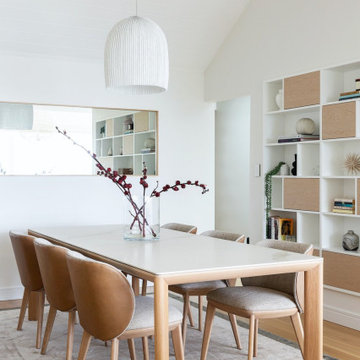
Cette image montre une salle à manger ouverte sur le salon marine de taille moyenne avec un mur blanc, un sol en bois brun, un sol beige et un plafond voûté.
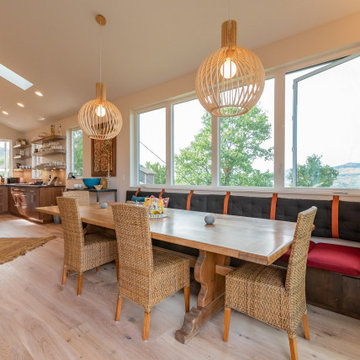
Exemple d'une grande salle à manger ouverte sur le salon rétro avec un mur blanc, parquet clair, une cheminée standard, un manteau de cheminée en carrelage, un sol marron et un plafond voûté.
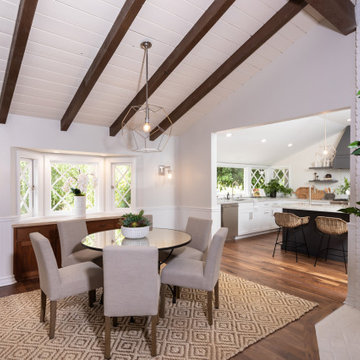
The breakfast room looks into the kitchen and has a white brick wood burning fireplace that adds character to the space. The high pitched ceiling beams and English cottage windows bring a traditional warmth to the room. Contemporary lighting fixtures keep it fresh and echo the shape of the windows.
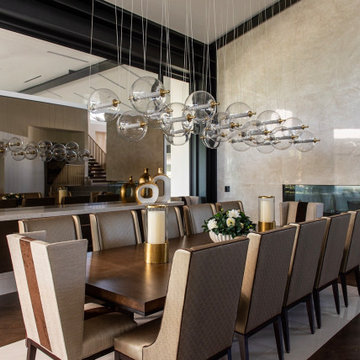
Réalisation d'une salle à manger ouverte sur le salon design avec parquet foncé, une cheminée ribbon, un manteau de cheminée en pierre, un sol marron et un plafond voûté.
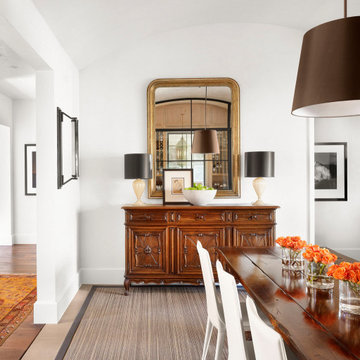
Aménagement d'une salle à manger méditerranéenne fermée et de taille moyenne avec un mur blanc, aucune cheminée, un sol beige et un plafond voûté.

Cette photo montre une très grande salle à manger chic fermée avec un mur gris, parquet en bambou, un plafond voûté et boiseries.

Cette image montre une salle à manger rustique en bois avec un mur beige, parquet foncé, un sol marron, un plafond voûté et un plafond en bois.
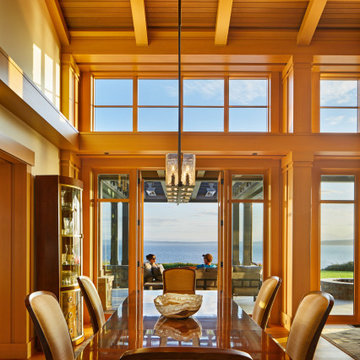
The dining table lays at the intersection of the great room and entry axis, creating a primary focus of sharing food with family and guests. // Image : Benjamin Benschneider Photography

Exemple d'une salle à manger ouverte sur le salon nature en bois avec un mur marron, un sol gris, un plafond voûté et un plafond en bois.
Idées déco de salles à manger avec un plafond voûté
7