Idées déco de salles à manger avec un plafond voûté
Trier par :
Budget
Trier par:Populaires du jour
1 - 13 sur 13 photos
1 sur 3
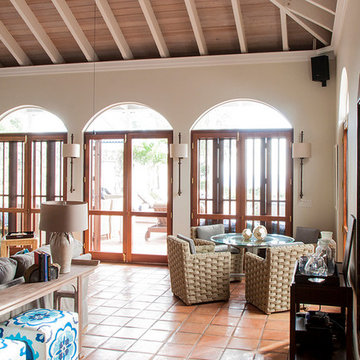
Toni Deis Photography
Cette image montre une salle à manger ouverte sur le salon ethnique avec éclairage, un mur blanc, tomettes au sol, un plafond voûté et un sol orange.
Cette image montre une salle à manger ouverte sur le salon ethnique avec éclairage, un mur blanc, tomettes au sol, un plafond voûté et un sol orange.
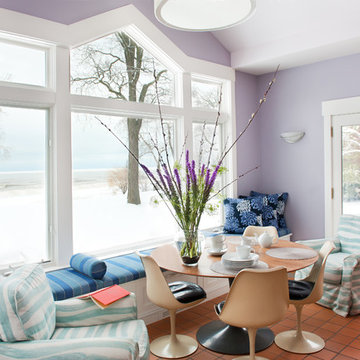
Photo: Petra Ford
Exemple d'une salle à manger tendance avec un mur violet, tomettes au sol, un sol orange et un plafond voûté.
Exemple d'une salle à manger tendance avec un mur violet, tomettes au sol, un sol orange et un plafond voûté.

Exemple d'une très grande salle à manger craftsman avec une banquette d'angle, un mur beige, une cheminée standard, un manteau de cheminée en brique, un plafond voûté et un mur en parement de brique.
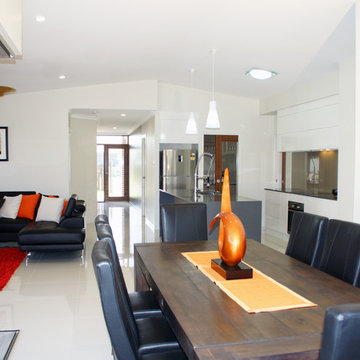
Aménagement d'une petite salle à manger ouverte sur le salon contemporaine avec un mur blanc, un sol en carrelage de céramique, aucune cheminée, un sol blanc et un plafond voûté.
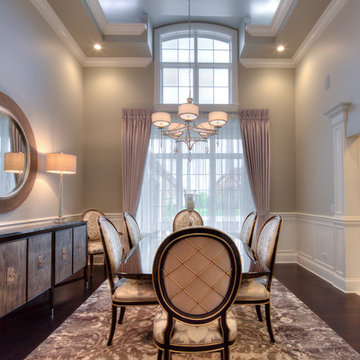
Inspiration pour une salle à manger fermée avec un mur gris, parquet foncé, un sol marron, un plafond voûté et boiseries.
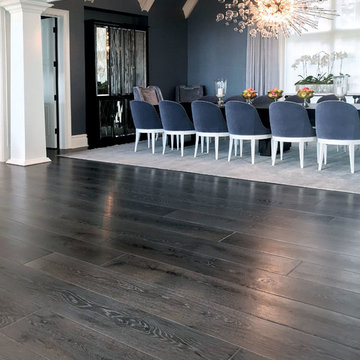
Masterful design and modern luxury are uniquely embodied in this study of light and dark. The great room features a spectacular view of the lake through a wall of windows under a vaulted ceiling. Floor: 9-1/2” wide-plank Vintage French Oak | Rustic Character | Victorian Collection hand scraped | pillowed edge | color Black Sea | Satin Hardwax Oil. For more information please email us at: sales@signaturehardwoods.com
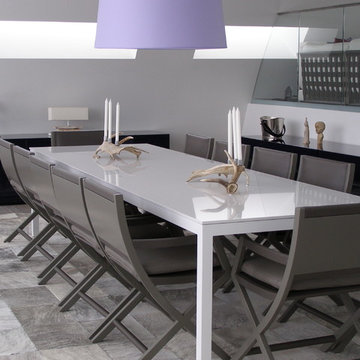
Spisestuen har et tema som man kunne kalde "stringent natur" Gråt læder på stolene, skindtæppe, rensdyr horn som lysestage og helt naturlige farver. Kun lige den syren farvede lampeskærm giver en farve prik.
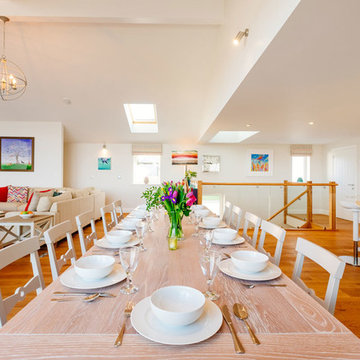
This replacement dwelling at Tregoose, Polzeath is a two-storey, detached, four bedroom house with open plan reception space on the ground floor and bedrooms on the lower level.
Sympathetic to its context and neighbouring buildings, the split-level accommodation has been designed to maximise stunning coastal and ocean views from the property. The living and dining areas on the ground floor benefit from a large, full-height gable window and a glazed balcony oriented to take advantage of the views whilst still maintaining privacy for neighbouring properties.
The house features engineered oak flooring and a bespoke oak staircase with glazed balustrades. Skylights ensure the house is extremely well lit and roof-mounted solar panels produce hot water, with an airsource heat pump connected to underfloor heating.
Close proximity to the popular surfing beach at Polzeath is reflected in the outdoor shower and large, copper-tiled wet room with giant walk-in shower and bespoke wetsuit drying rack.
Photographs: Perfect Stays Ltd
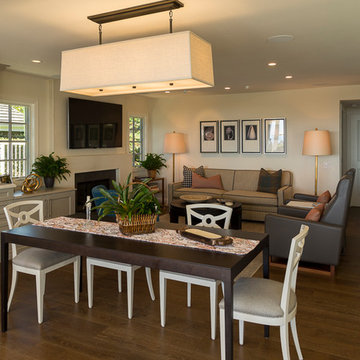
Réalisation d'une grande salle à manger ouverte sur le salon design avec un mur blanc, un sol en bois brun, une cheminée standard, un manteau de cheminée en pierre, un sol marron et un plafond voûté.
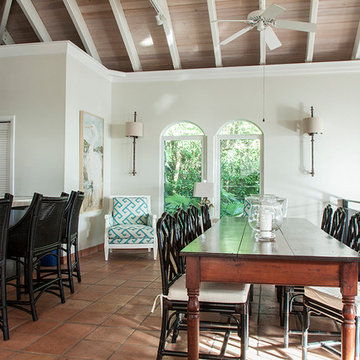
Toni Deis Photography
Idée de décoration pour une salle à manger ouverte sur le salon ethnique avec un mur blanc, tomettes au sol, un plafond voûté et un sol orange.
Idée de décoration pour une salle à manger ouverte sur le salon ethnique avec un mur blanc, tomettes au sol, un plafond voûté et un sol orange.
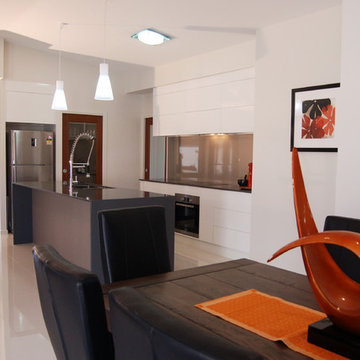
Aménagement d'une petite salle à manger ouverte sur le salon contemporaine avec un mur blanc, un sol en carrelage de céramique, aucune cheminée, un sol blanc et un plafond voûté.

Idée de décoration pour une très grande salle à manger craftsman avec une banquette d'angle, un mur beige, une cheminée standard, un manteau de cheminée en brique, un plafond voûté et un mur en parement de brique.
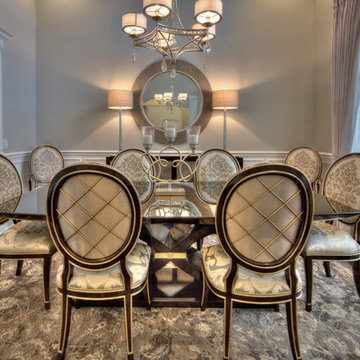
Idée de décoration pour une salle à manger fermée avec un mur gris, parquet foncé, un sol marron, un plafond voûté et boiseries.
Idées déco de salles à manger avec un plafond voûté
1